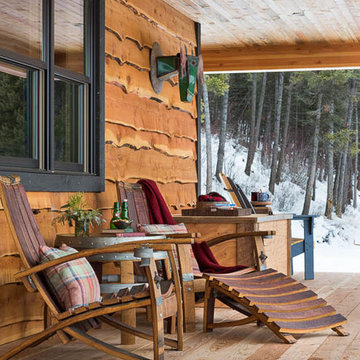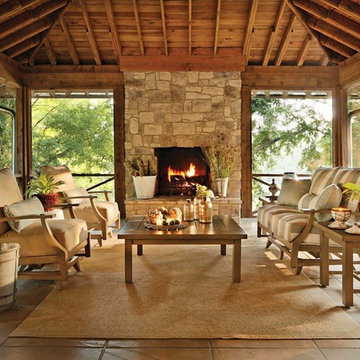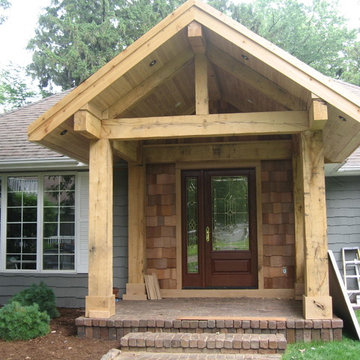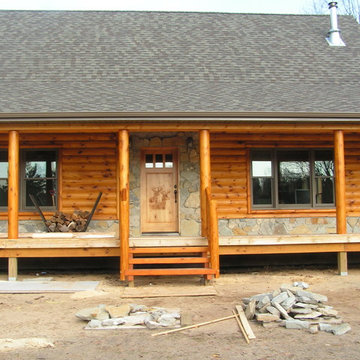Foto di portici rustici
Filtra anche per:
Budget
Ordina per:Popolari oggi
181 - 200 di 7.105 foto
1 di 2
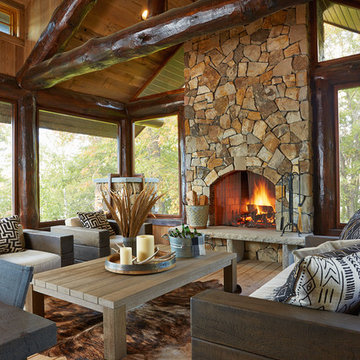
Susan Gilmore
Ispirazione per un portico rustico con un portico chiuso e pedane
Ispirazione per un portico rustico con un portico chiuso e pedane
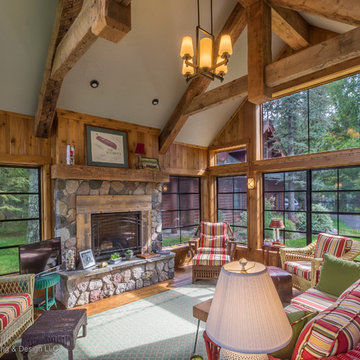
Dan Heid
Ispirazione per un portico rustico di medie dimensioni e nel cortile laterale con un portico chiuso
Ispirazione per un portico rustico di medie dimensioni e nel cortile laterale con un portico chiuso
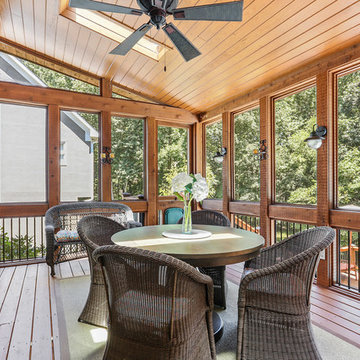
Esempio di un portico rustico dietro casa con un portico chiuso, pedane e un tetto a sbalzo
Trova il professionista locale adatto per il tuo progetto
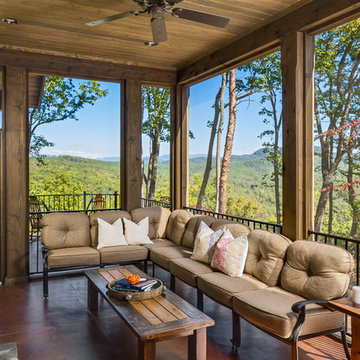
Photo by Firewater Photography
Immagine di un portico rustico di medie dimensioni e nel cortile laterale con un portico chiuso e un tetto a sbalzo
Immagine di un portico rustico di medie dimensioni e nel cortile laterale con un portico chiuso e un tetto a sbalzo
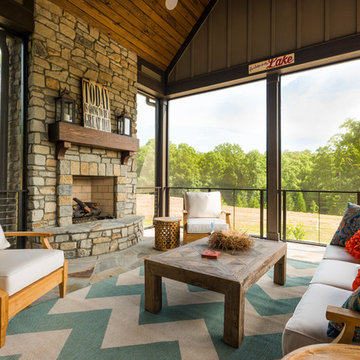
Foto di un grande portico rustico dietro casa con un portico chiuso, pavimentazioni in pietra naturale e un tetto a sbalzo
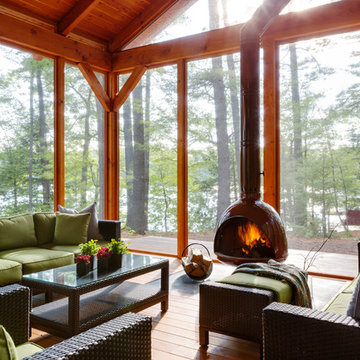
Architect: LDa Architecture & Interiors
Builder: Denali Construction
Landscape Architect: Matthew Cunningham
Photographer: Greg Premru Photography
Foto di un portico rustico dietro casa con un portico chiuso
Foto di un portico rustico dietro casa con un portico chiuso
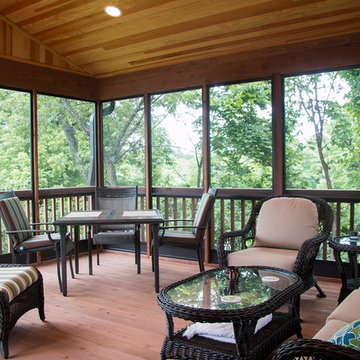
Ispirazione per un portico stile rurale di medie dimensioni e dietro casa con un portico chiuso, pedane e un tetto a sbalzo
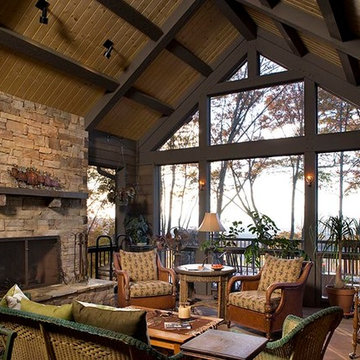
Esempio di un grande portico rustico con un portico chiuso e un tetto a sbalzo
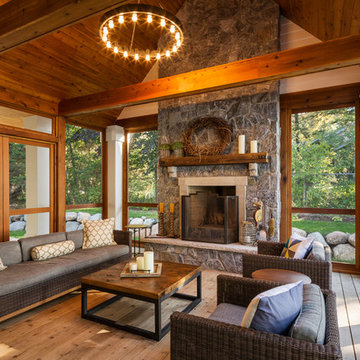
Corey Gaffer Photography
Esempio di un portico stile rurale di medie dimensioni e nel cortile laterale con un portico chiuso, un tetto a sbalzo e pedane
Esempio di un portico stile rurale di medie dimensioni e nel cortile laterale con un portico chiuso, un tetto a sbalzo e pedane
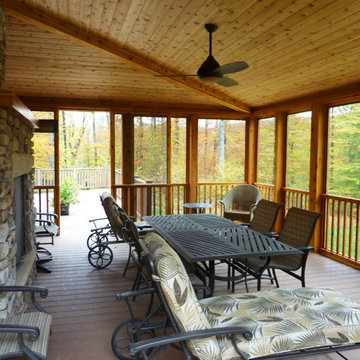
Immagine di un grande portico stile rurale dietro casa con un portico chiuso, pedane e un tetto a sbalzo
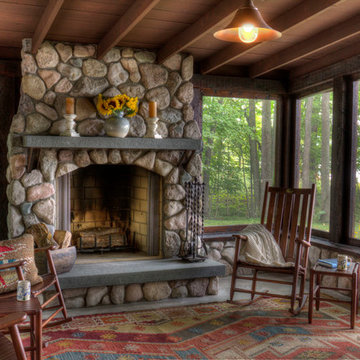
Esempio di un portico stile rurale nel cortile laterale con un portico chiuso e un tetto a sbalzo
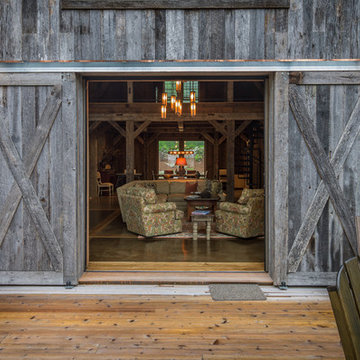
Reclaimed barn board and reclaimed original patina hand hewn timber with sliding barn doors opening to the deck.
© Carolina Timberworks
Ispirazione per un portico rustico dietro casa e di medie dimensioni con pedane
Ispirazione per un portico rustico dietro casa e di medie dimensioni con pedane
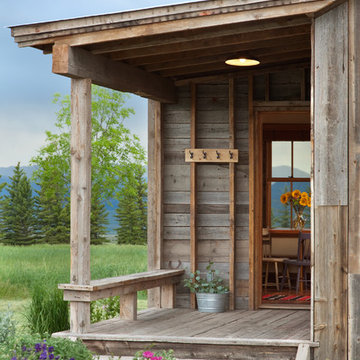
Set in Montana's tranquil Shields River Valley, the Shilo Ranch Compound is a collection of structures that were specifically built on a relatively smaller scale, to maximize efficiency. The main house has two bedrooms, a living area, dining and kitchen, bath and adjacent greenhouse, while two guest homes within the compound can sleep a total of 12 friends and family. There's also a common gathering hall, for dinners, games, and time together. The overall feel here is of sophisticated simplicity, with plaster walls, concrete and wood floors, and weathered boards for exteriors. The placement of each building was considered closely when envisioning how people would move through the property, based on anticipated needs and interests. Sustainability and consumption was also taken into consideration, as evidenced by the photovoltaic panels on roof of the garage, and the capability to shut down any of the compound's buildings when not in use.
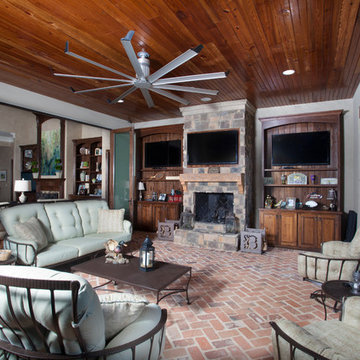
chadchenierphotography.com
Esempio di un grande portico rustico dietro casa con un focolare, pavimentazioni in mattoni e un tetto a sbalzo
Esempio di un grande portico rustico dietro casa con un focolare, pavimentazioni in mattoni e un tetto a sbalzo
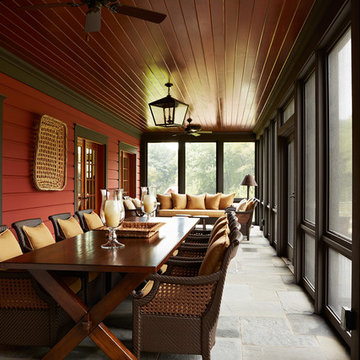
Architecture by Meriwether Felt
Photos by Susan Gilmore
Immagine di un grande portico stile rurale dietro casa con pavimentazioni in pietra naturale, un tetto a sbalzo e con illuminazione
Immagine di un grande portico stile rurale dietro casa con pavimentazioni in pietra naturale, un tetto a sbalzo e con illuminazione
Foto di portici rustici
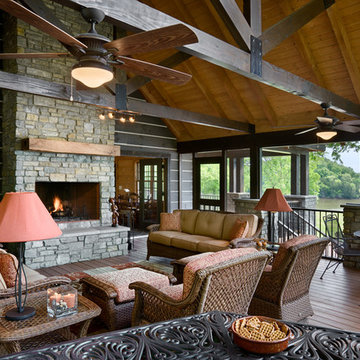
Enjoy the outdoors, with all the comforts of the interior. This space is great for entertaining and outdoor dining. The exposed beams are a continuation from the interior, keeping the rustic charm consistent throughout the home. Photo Credits: Roger Wade Studio
10
