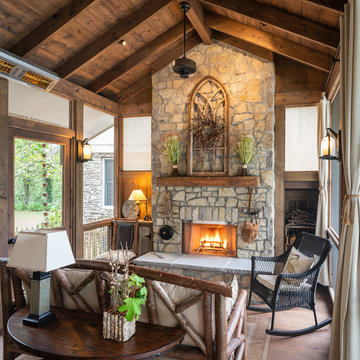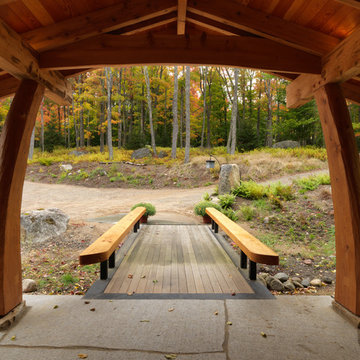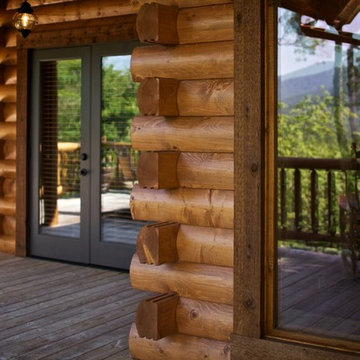Foto di portici rustici
Filtra anche per:
Budget
Ordina per:Popolari oggi
141 - 160 di 7.094 foto
1 di 2
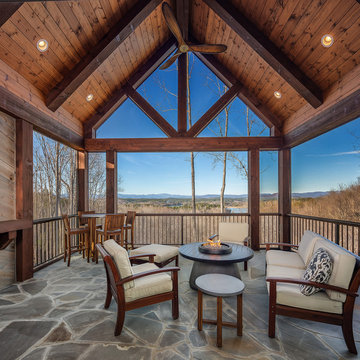
Aaron
Esempio di un portico stile rurale con un tetto a sbalzo e parapetto in metallo
Esempio di un portico stile rurale con un tetto a sbalzo e parapetto in metallo
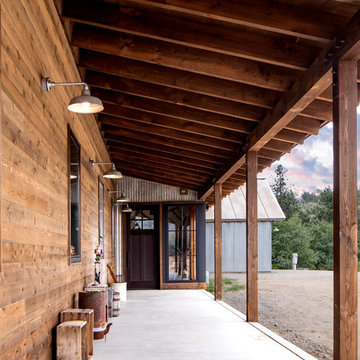
Covered Porch
Idee per un portico stile rurale di medie dimensioni e davanti casa con lastre di cemento e un tetto a sbalzo
Idee per un portico stile rurale di medie dimensioni e davanti casa con lastre di cemento e un tetto a sbalzo
Trova il professionista locale adatto per il tuo progetto
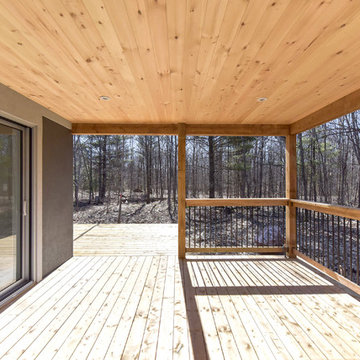
Esempio di un grande portico stile rurale dietro casa con pedane e un tetto a sbalzo
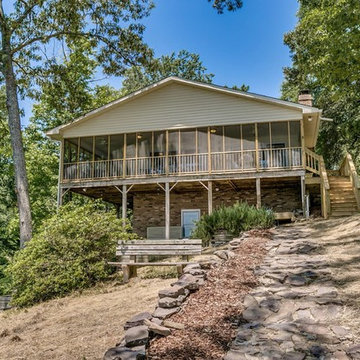
Foto di un grande portico rustico dietro casa con un portico chiuso, pedane e un tetto a sbalzo
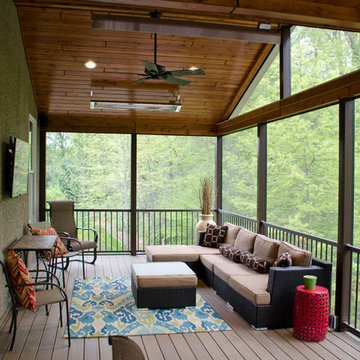
This Custom screened in porch showcases TimberTech Pecan decking along with a aluminum railing system. The porch is closed off with matching fascia in two different sizes. The porch itself showcases a pre finished pine ceiling with recessed lights and multiple heaters. The Keystone Team completed this project in the fall of 2015.
Photography by Keystone Custom Decks
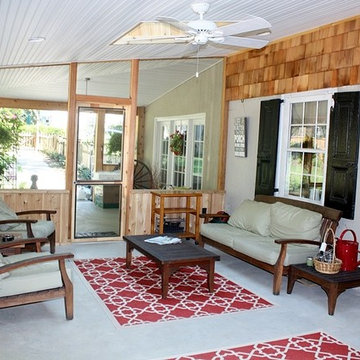
Ispirazione per un portico rustico di medie dimensioni e dietro casa con un portico chiuso, lastre di cemento e un tetto a sbalzo
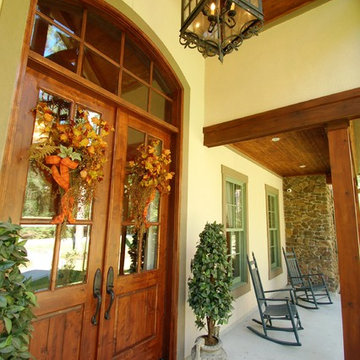
Idee per un portico stile rurale davanti casa con lastre di cemento, un tetto a sbalzo e con illuminazione
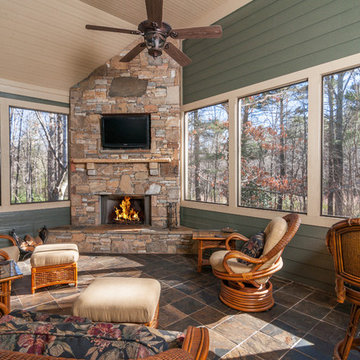
Patrick Olin
Foto di un portico stile rurale con un focolare, piastrelle e un tetto a sbalzo
Foto di un portico stile rurale con un focolare, piastrelle e un tetto a sbalzo
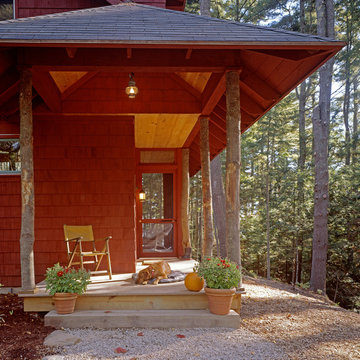
photography by James R. Salomon
Ispirazione per un portico stile rurale con un tetto a sbalzo
Ispirazione per un portico stile rurale con un tetto a sbalzo
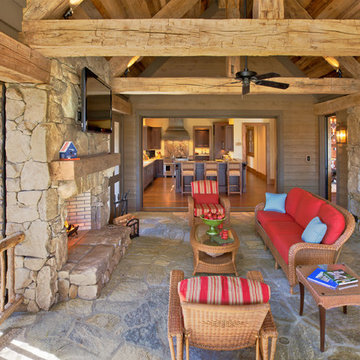
Photography: Jerry Markatos
Builder: The Berry Group
Interior Design: Peter J. Pioli Interiors
Idee per un portico stile rurale con un focolare, pavimentazioni in pietra naturale e un tetto a sbalzo
Idee per un portico stile rurale con un focolare, pavimentazioni in pietra naturale e un tetto a sbalzo
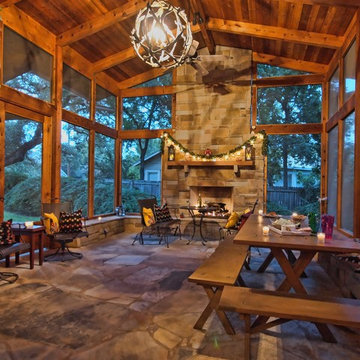
New screened porch added to old Austin home. Outdoor gas fireplace.
Idee per un portico rustico di medie dimensioni e nel cortile laterale con un focolare, pavimentazioni in pietra naturale e un tetto a sbalzo
Idee per un portico rustico di medie dimensioni e nel cortile laterale con un focolare, pavimentazioni in pietra naturale e un tetto a sbalzo
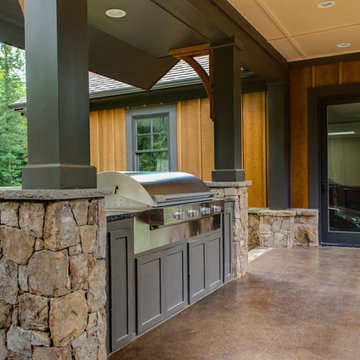
Mark Hoyle
Idee per un portico rustico nel cortile laterale e di medie dimensioni con lastre di cemento e un tetto a sbalzo
Idee per un portico rustico nel cortile laterale e di medie dimensioni con lastre di cemento e un tetto a sbalzo
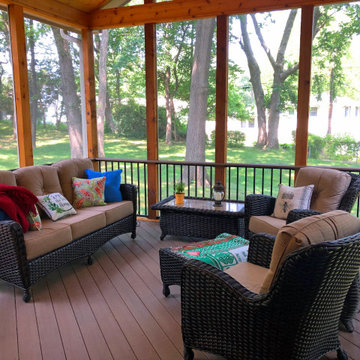
This Gladstone MO screened in porch design features a mix of traditional rustic and contemporary low-maintenance materials. The porch boasts a tall gable roof line with screened-in gable and cathedral ceiling. The ceiling is finished with tongue and groove pine, which complements the rustic cedar framing. Both the porch floor and railing are low-maintenance materials, including the drink rail cap.
This outdoor living design also features a highly-useful attached low-maintenance grill deck, perfect for private use and outdoor entertaining.
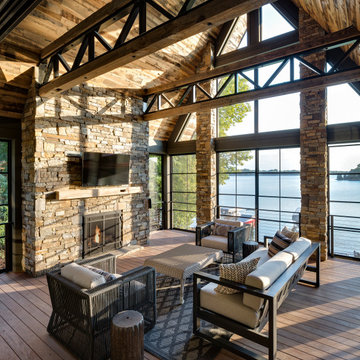
This large unique home is well accented with many of our reclaimed timber beams, reclaimed paneling, and fireplace mantels. Our paneling really gives the high ceilings so much character and comfort to the home
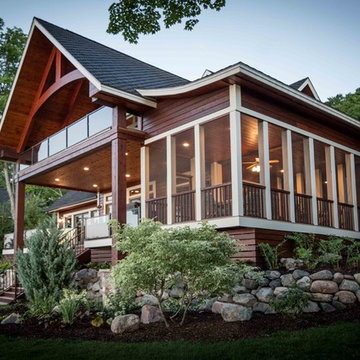
We were hired to add space to their cottage while still maintaining the current architectural style. We enlarged the home's living area, created a larger mudroom off the garage entry, enlarged the screen porch and created a covered porch off the dining room and the existing deck was also enlarged. On the second level, we added an additional bunk room, bathroom, and new access to the bonus room above the garage. The exterior was also embellished with timber beams and brackets as well as a stunning new balcony off the master bedroom. Trim details and new staining completed the look.
- Jacqueline Southby Photography
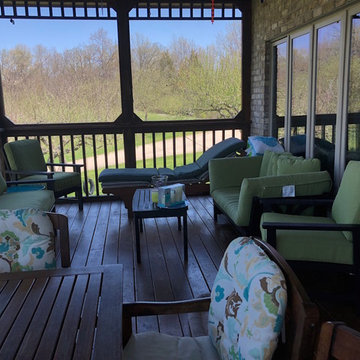
Immagine di un portico rustico di medie dimensioni e dietro casa con un portico chiuso, pedane e un tetto a sbalzo
Foto di portici rustici
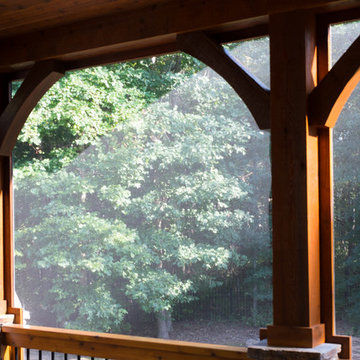
Evergreen Studio
Immagine di un grande portico rustico dietro casa con un portico chiuso, cemento stampato e un tetto a sbalzo
Immagine di un grande portico rustico dietro casa con un portico chiuso, cemento stampato e un tetto a sbalzo
8
