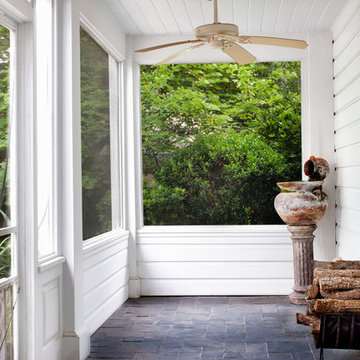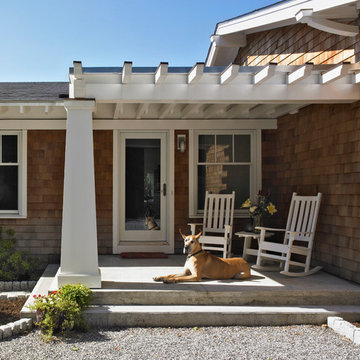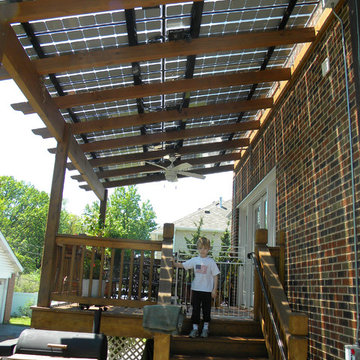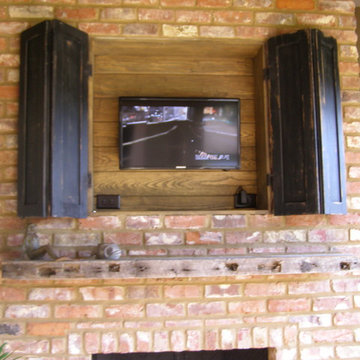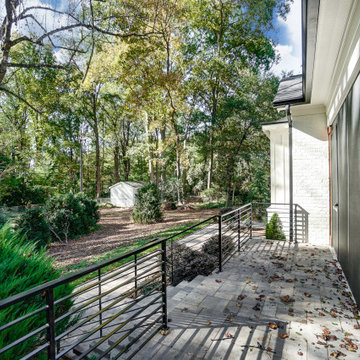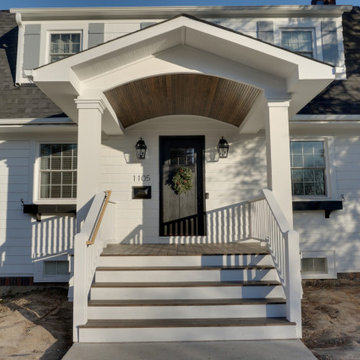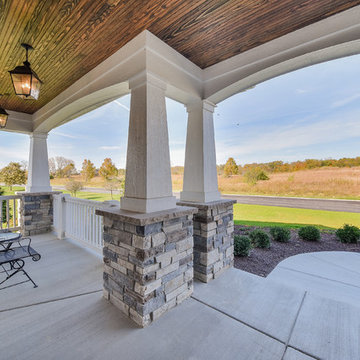Foto di portici
Filtra anche per:
Budget
Ordina per:Popolari oggi
921 - 940 di 147.156 foto
1 di 5
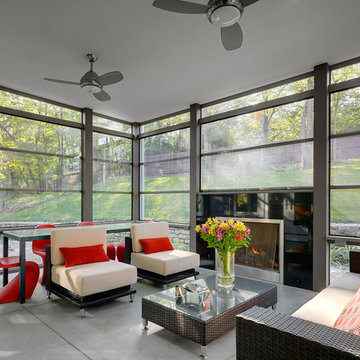
Ryan Kurtz
Esempio di un portico design con un focolare, lastre di cemento e un tetto a sbalzo
Esempio di un portico design con un focolare, lastre di cemento e un tetto a sbalzo
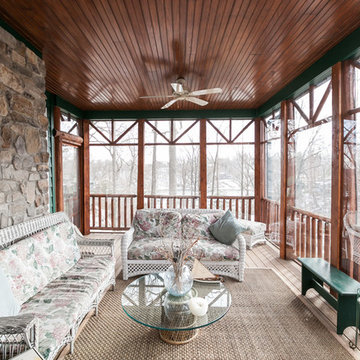
Ultimate screened porch in custom home in Annapolis. Creating this space was a labor of love. Created using rough hewn white cedar for the posts and rails. Wooden bead board ceiling stained and finished creates the look of a finished floor on the ceiling. Removable plexi glass panels allows three season use of room.
Photo by Rex Reed
Trova il professionista locale adatto per il tuo progetto
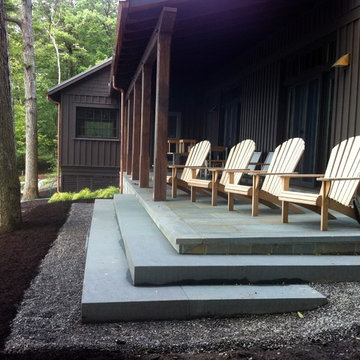
Mariane Wheatley-Miller
Idee per un portico contemporaneo di medie dimensioni e davanti casa con pavimentazioni in pietra naturale e un tetto a sbalzo
Idee per un portico contemporaneo di medie dimensioni e davanti casa con pavimentazioni in pietra naturale e un tetto a sbalzo
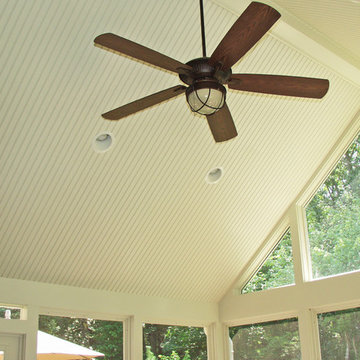
A pyramid shaped ceiling features a New England inspired ceiling fan and coordinated lighting which looks great alongside the Nantucket beadboard details used in the kneewall and ceiling.
Photos by Archadeck of Suburban Boston
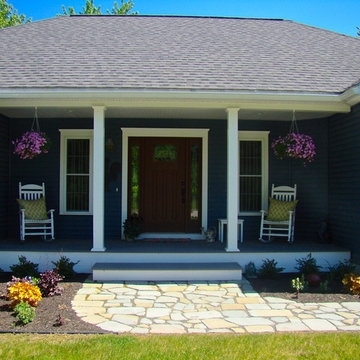
Ispirazione per un portico chic di medie dimensioni e davanti casa con un giardino in vaso, pedane e un tetto a sbalzo
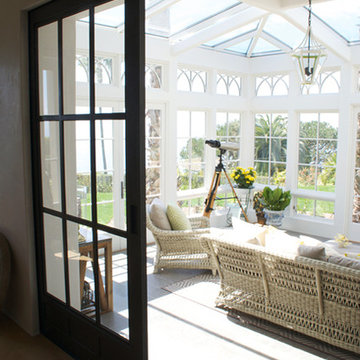
Custom Luxury Ornamental Wrought Iron Doors, Iron Entry Doors, Steel entry Doors, Iron Doors, Hand Forged Iron Doors, Singe Iron Doors, Double Iron Doors, Decorative Doors, Exterior Steel Doors, Iron Front Doors, Cast Iron Doors, Ornamental Iron Doors by www.Master-Ironworks.com
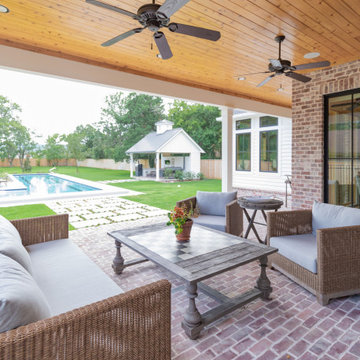
Idee per un grande portico country dietro casa con pavimentazioni in mattoni e un tetto a sbalzo
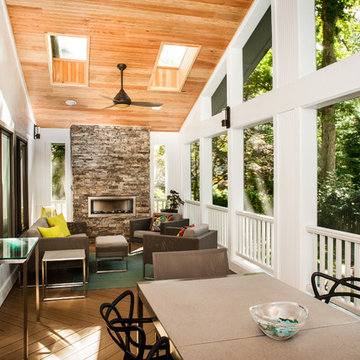
Foto di un grande portico minimal con un portico chiuso, pedane e un tetto a sbalzo
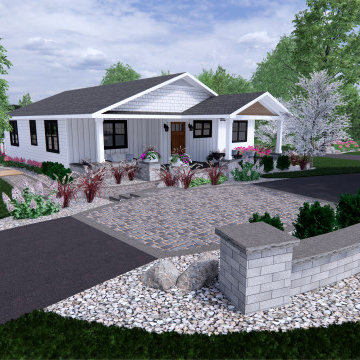
Front porch design and outdoor living design including, walkways, patios, steps, accent walls and pillars, and natural surroundings.
Idee per un grande portico moderno davanti casa con pavimentazioni in cemento, un tetto a sbalzo e parapetto in legno
Idee per un grande portico moderno davanti casa con pavimentazioni in cemento, un tetto a sbalzo e parapetto in legno
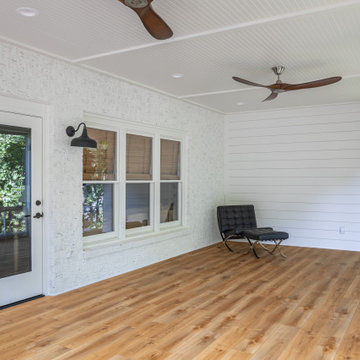
Open deck replaced with a 14' X 29' beautiful screened in, year round functional, porch. EZE Breeze window system installed, allowing for protection or air flow, depending on the weather. Coretec luxury vinyl flooring was chosen in the versatile shade of Manilla Oak. An additional 10' X 16' outside area deck was built for grilling and further seating.
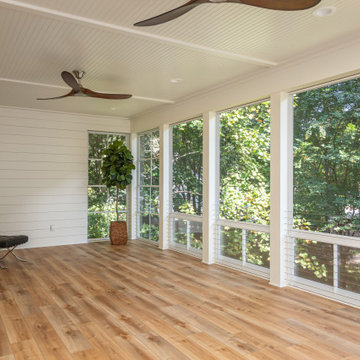
Open deck replaced with a 14' X 29' beautiful screened in, year round functional, porch. EZE Breeze window system installed, allowing for protection or air flow, depending on the weather. Coretec luxury vinyl flooring was chosen in the versatile shade of Manilla Oak. An additional 10' X 16' outside area deck was built for grilling and further seating.
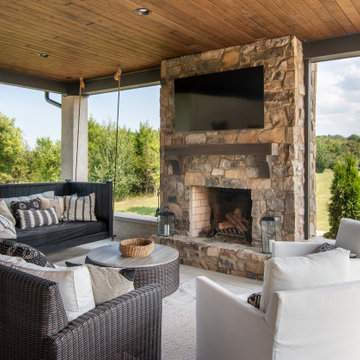
Photography: Garett + Carrie Buell of Studiobuell/ studiobuell.com
Immagine di un grande portico tradizionale dietro casa con un caminetto e un tetto a sbalzo
Immagine di un grande portico tradizionale dietro casa con un caminetto e un tetto a sbalzo
Foto di portici
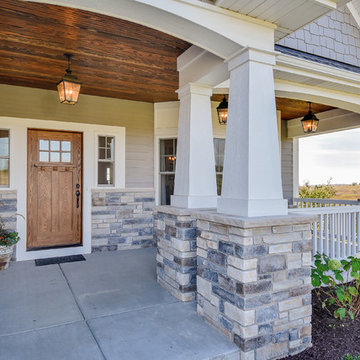
Portraits of Home
Ispirazione per un portico american style con con illuminazione
Ispirazione per un portico american style con con illuminazione
47
