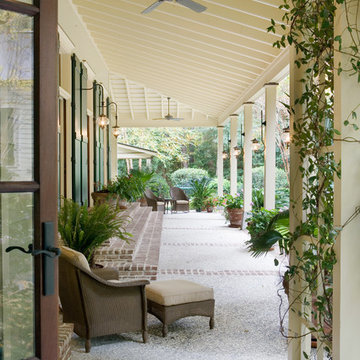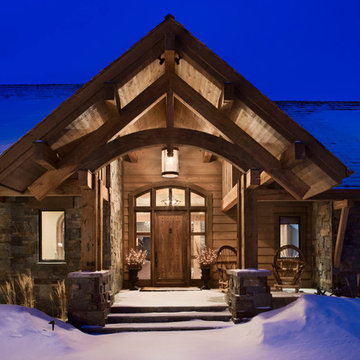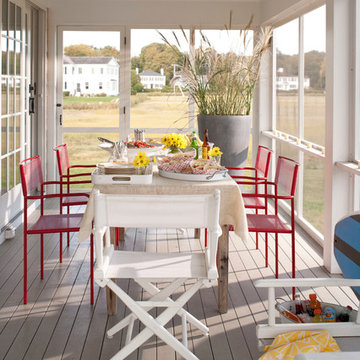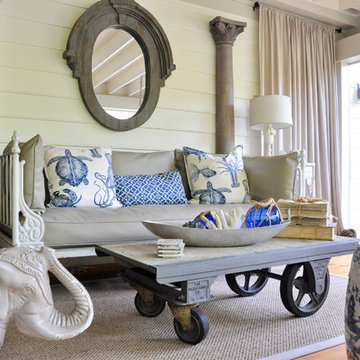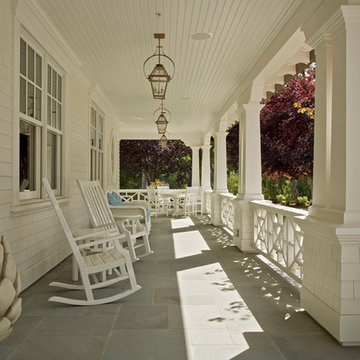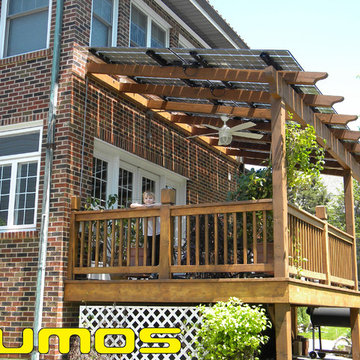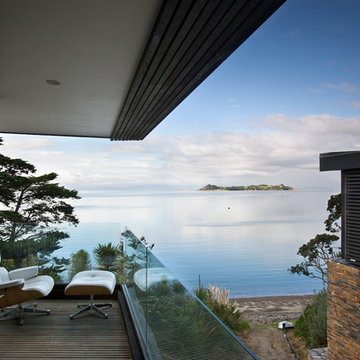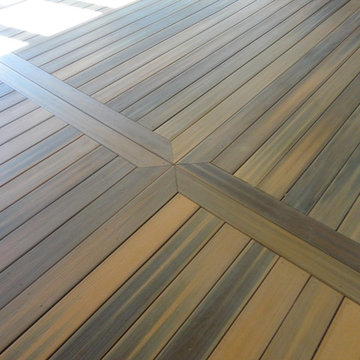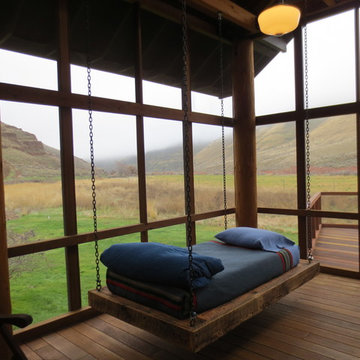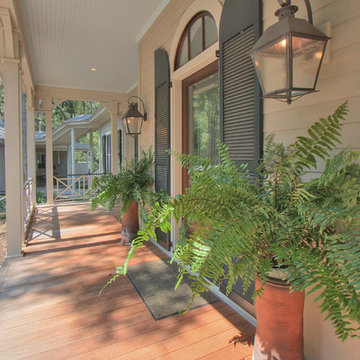Foto di portici
Filtra anche per:
Budget
Ordina per:Popolari oggi
241 - 260 di 147.184 foto
1 di 5

This early 20th century Poppleton Park home was originally 2548 sq ft. with a small kitchen, nook, powder room and dining room on the first floor. The second floor included a single full bath and 3 bedrooms. The client expressed a need for about 1500 additional square feet added to the basement, first floor and second floor. In order to create a fluid addition that seamlessly attached to this home, we tore down the original one car garage, nook and powder room. The addition was added off the northern portion of the home, which allowed for a side entry garage. Plus, a small addition on the Eastern portion of the home enlarged the kitchen, nook and added an exterior covered porch.
Special features of the interior first floor include a beautiful new custom kitchen with island seating, stone countertops, commercial appliances, large nook/gathering with French doors to the covered porch, mud and powder room off of the new four car garage. Most of the 2nd floor was allocated to the master suite. This beautiful new area has views of the park and includes a luxurious master bath with free standing tub and walk-in shower, along with a 2nd floor custom laundry room!
Attention to detail on the exterior was essential to keeping the charm and character of the home. The brick façade from the front view was mimicked along the garage elevation. A small copper cap above the garage doors and 6” half-round copper gutters finish the look.
KateBenjamin Photography
Trova il professionista locale adatto per il tuo progetto

Photographer: Richard Leo Johnson
Foto di un portico country con pedane, un tetto a sbalzo e un portico chiuso
Foto di un portico country con pedane, un tetto a sbalzo e un portico chiuso
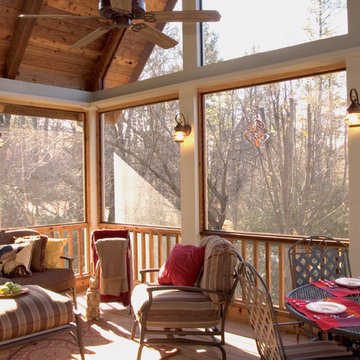
Atlanta Decking & Fence
Foto di un portico classico dietro casa con un tetto a sbalzo
Foto di un portico classico dietro casa con un tetto a sbalzo
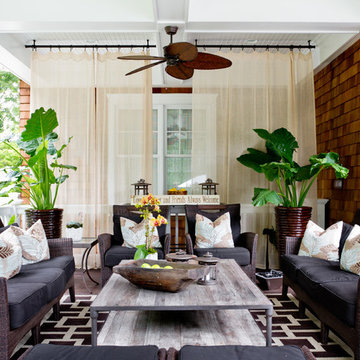
Photo: Rikki Snyder © 2013 Houzz
Immagine di un portico tropicale con pedane e un tetto a sbalzo
Immagine di un portico tropicale con pedane e un tetto a sbalzo
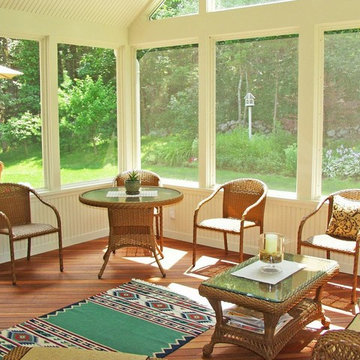
The design of this three season room is light and airy.
Photos by Archadeck of Suburban Boston
Esempio di un portico chic
Esempio di un portico chic
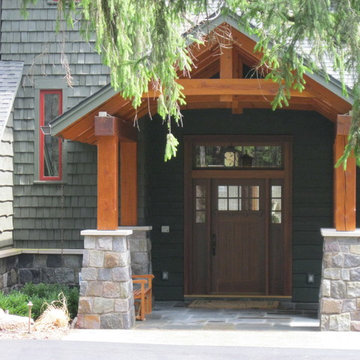
A front entry covered by a Douglas Fir timber framed porch.
Ispirazione per un portico rustico davanti casa con pavimentazioni in pietra naturale
Ispirazione per un portico rustico davanti casa con pavimentazioni in pietra naturale
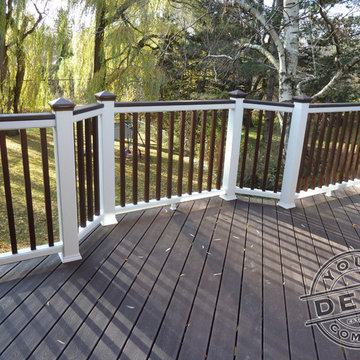
Your Deck Company.
The decking used for this project is Trex Transcend Vintage Lantern complimented with a white and Vintage lantern railing.
Idee per un portico tradizionale
Idee per un portico tradizionale
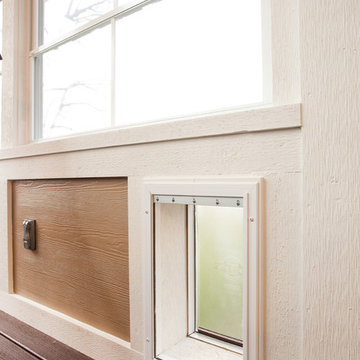
Let's not forget the pets! An attractive dog door adds the the functionality of this 3-season porch addition.
Ispirazione per un portico contemporaneo
Ispirazione per un portico contemporaneo
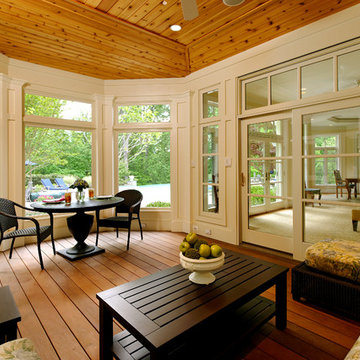
The footprint of the home was expanded with an addition extending from the rear wall of the kitchen. Decreasing the size of the existing pool deck allowed the remodeler to accommodate the addition and helped to improve the feel and flow of both the outdoor and indoor spaces. The metal roof on the addition was selected to provide visual interest by breaking up a vast wall of existing brick. Low-maintenance materials were chosen to provide ease of upkeep. Complementing the sunroom and screened porch, are a smaller open-air porch and pergola, which were designed to enhance the transition from the existing family room out to the pool area.
BOWA and Bob Narod Photography
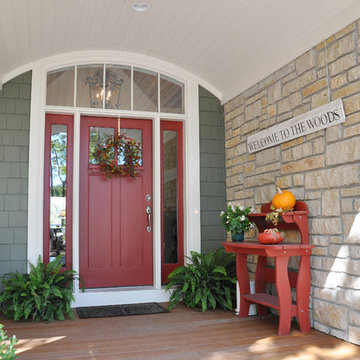
This entry has Cedar Shake siding in Sherwin Williams 2851 Sage Green Light stain color with cedar trim and natural stone. The windows are Coconut Cream colored Marvin Windows, accented by simulated divided light grills. The door is Benjamin Moore Country Redwood.
Foto di portici
13
