Foto di portici classici
Filtra anche per:
Budget
Ordina per:Popolari oggi
81 - 100 di 12.920 foto
1 di 3
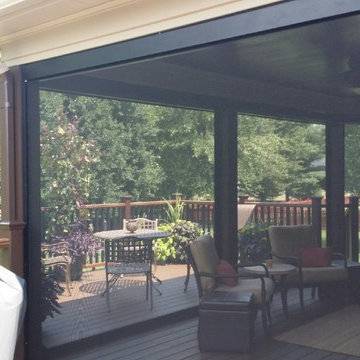
Ispirazione per un grande portico chic dietro casa con un tetto a sbalzo, pedane e un portico chiuso
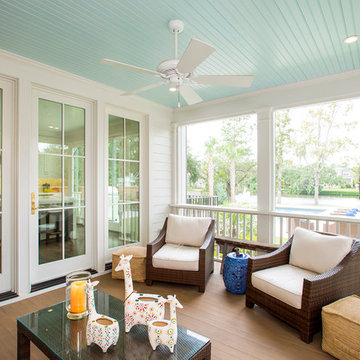
Photography: Jason Stemple
Ispirazione per un piccolo portico chic dietro casa con un portico chiuso, pedane e un tetto a sbalzo
Ispirazione per un piccolo portico chic dietro casa con un portico chiuso, pedane e un tetto a sbalzo
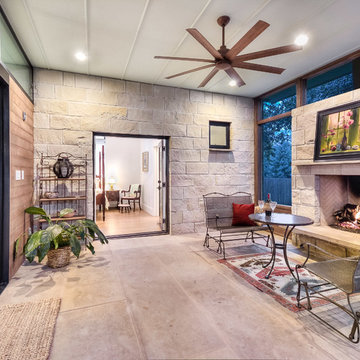
This 1,398 SF home in central Austin feels much larger, holding its own with many more imposing homes on Kinney Avenue. Clerestory windows above with a 10 foot overhang allow wonderful natural light to pour in throughout the living spaces, while protecting the interior from the blistering Texas sun. The interiors are lively with varying ceiling heights, natural materials, and a soothing color palette. A generous multi-slide pocket door connects the interior to the screened porch, adding to the easy livability of this compact home with its graceful stone fireplace. Photographer: Chris Diaz
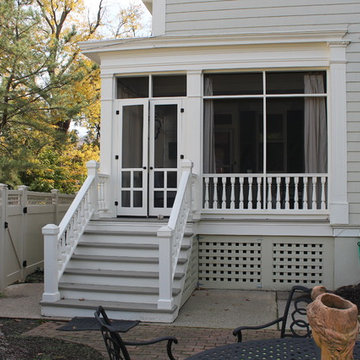
This outdoor porch was partially covered and had an odd configuration. It was expanded and enclosed to create a screen porch. Existing wood balusters were ripped in half which allowed screening material to be continuous. All other details matched the existing vintage home.
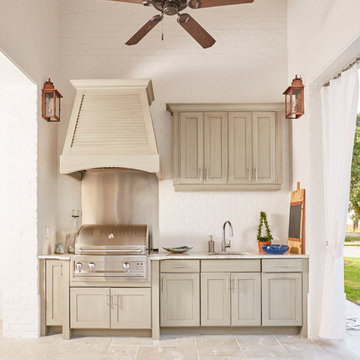
Photography: Colleen Duffley
Ispirazione per un portico chic davanti casa e di medie dimensioni con pavimentazioni in pietra naturale e un tetto a sbalzo
Ispirazione per un portico chic davanti casa e di medie dimensioni con pavimentazioni in pietra naturale e un tetto a sbalzo
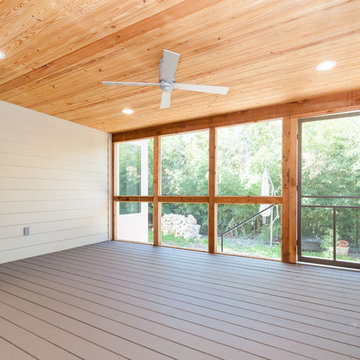
Amy Johnston Harper
Foto di un portico chic di medie dimensioni e dietro casa con un portico chiuso, pedane e un tetto a sbalzo
Foto di un portico chic di medie dimensioni e dietro casa con un portico chiuso, pedane e un tetto a sbalzo
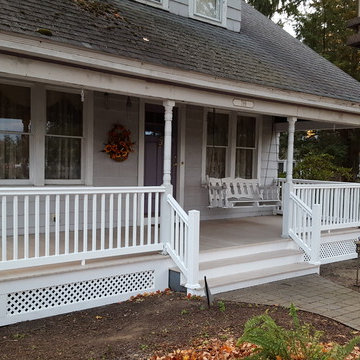
Esempio di un portico tradizionale di medie dimensioni e davanti casa con pavimentazioni in cemento e un tetto a sbalzo

Atlanta Custom Builder, Quality Homes Built with Traditional Values
Location: 12850 Highway 9
Suite 600-314
Alpharetta, GA 30004
Ispirazione per un grande portico classico davanti casa con pavimentazioni in mattoni e un tetto a sbalzo
Ispirazione per un grande portico classico davanti casa con pavimentazioni in mattoni e un tetto a sbalzo
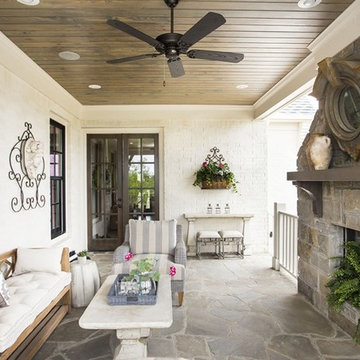
Ispirazione per un portico tradizionale di medie dimensioni e dietro casa con un focolare, un tetto a sbalzo e pavimentazioni in pietra naturale
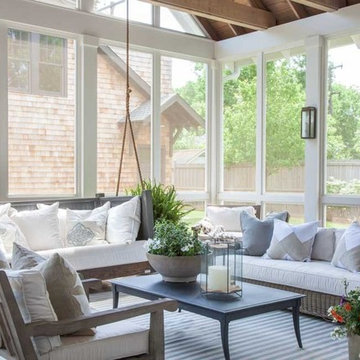
Foto di un grande portico tradizionale dietro casa con un portico chiuso, pedane e un tetto a sbalzo
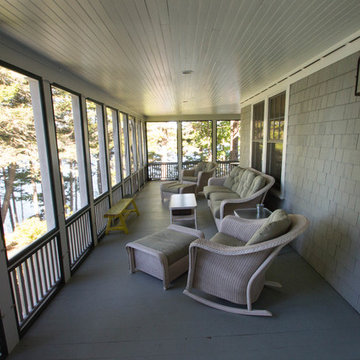
Immagine di un portico chic di medie dimensioni e dietro casa con pedane, un tetto a sbalzo e un portico chiuso
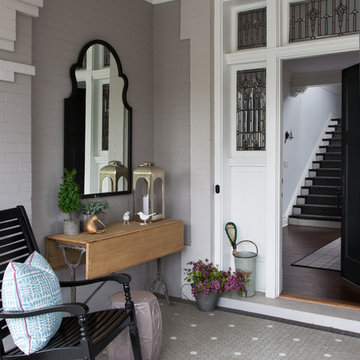
A Tonal and Transitional Front Porch, Photo by Emily Minton Redfield
Esempio di un piccolo portico chic davanti casa con piastrelle e un tetto a sbalzo
Esempio di un piccolo portico chic davanti casa con piastrelle e un tetto a sbalzo
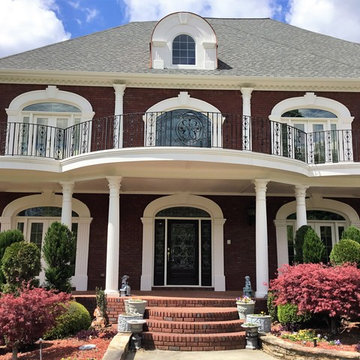
A beautiful federal-style front porch with wrought-iron railings at the top and red brlck steps in Atlanta.
At Atlanta Porch & Patio we are dedicated to building beautiful custom porches, decks, and outdoor living spaces throughout the metro Atlanta area. Our mission is to turn our clients’ ideas, dreams, and visions into personalized, tangible outcomes. Clients of Atlanta Porch & Patio rest easy knowing each step of their project is performed to the highest standards of honesty, integrity, and dependability. Our team of builders and craftsmen are licensed, insured, and always up to date on trends, products, designs, and building codes. We are constantly educating ourselves in order to provide our clients the best services at the best prices.
We deliver the ultimate professional experience with every step of our projects. After setting up a consultation through our website or by calling the office, we will meet with you in your home to discuss all of your ideas and concerns. After our initial meeting and site consultation, we will compile a detailed design plan and quote complete with renderings and a full listing of the materials to be used. Upon your approval, we will then draw up the necessary paperwork and decide on a project start date. From demo to cleanup, we strive to deliver your ultimate relaxation destination on time and on budget.
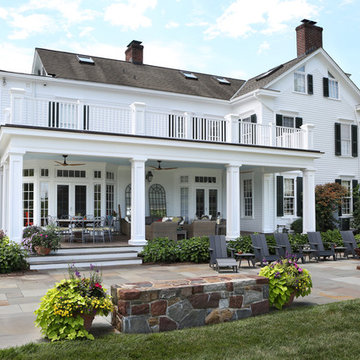
This generously sized new side porch breaks up the mass of the main house and provides shaded shelter for a variety of family activities. The white tapered square columns and railings, mahagony decking enhance this colonial home.
Tom Grimes Photography
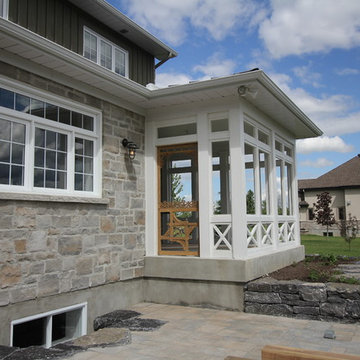
Idee per un portico classico dietro casa con un portico chiuso, pavimentazioni in pietra naturale e un tetto a sbalzo
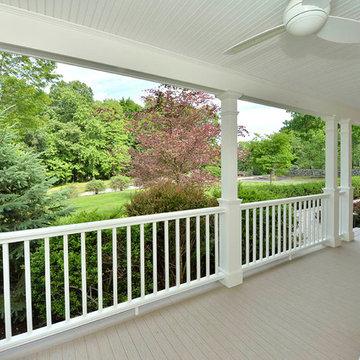
This porch was completed using a variety of Azek products, achieving a classic look that is virtually maintenance free. Utilizing Azek porch for the floor with matching color Azek decking for the boarder. Then Azek trim to wrap the posts and girder, finishing both off with Azek moulding. Finally Azek premier rail was installed.
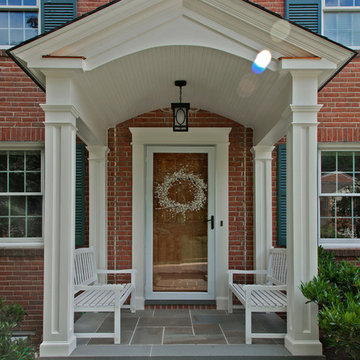
Ken Wyner Photography
Idee per un piccolo portico classico davanti casa con piastrelle e un tetto a sbalzo
Idee per un piccolo portico classico davanti casa con piastrelle e un tetto a sbalzo
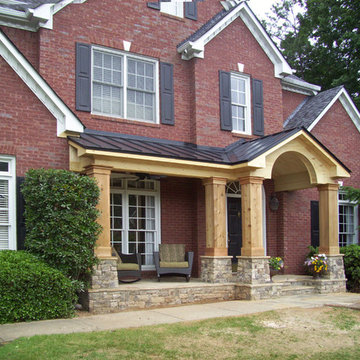
Stately front porch boasts stone piers (column bases), steps and stoop. Note arched fascia detail under gable entry and metal roof. This project shown prior to paint.
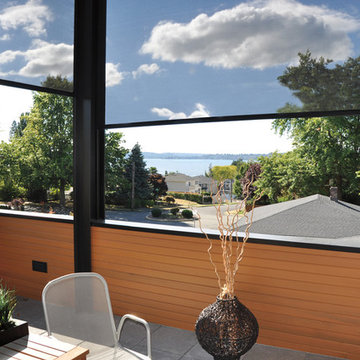
Enjoy your deck or patio into the spring and fall just as comfortably as those balmy summer evenings. Using Rainier Screens to create a screened in porch will maintain the temperature within the room as heat outside rises and falls.
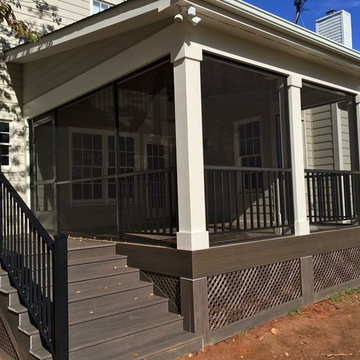
Esempio di un portico classico di medie dimensioni e dietro casa con un portico chiuso e un tetto a sbalzo
Foto di portici classici
5