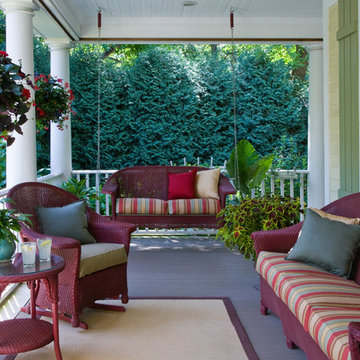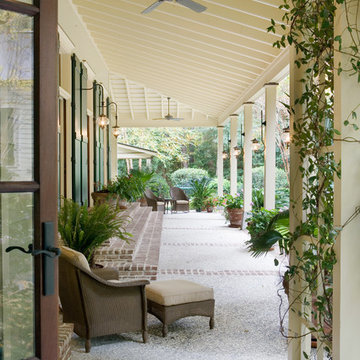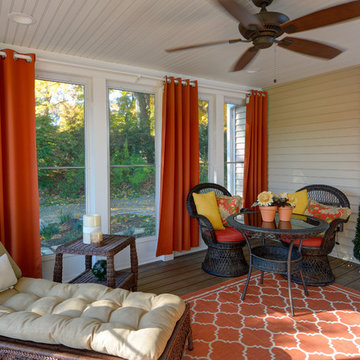Foto di portici classici
Filtra anche per:
Budget
Ordina per:Popolari oggi
121 - 140 di 12.920 foto
1 di 3
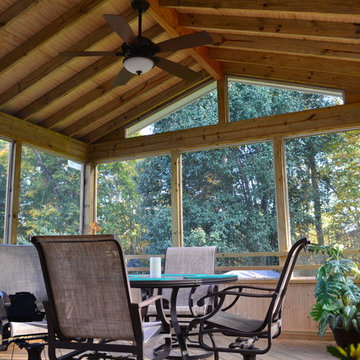
Screened porch and Deck addition on Raleigh, NC home. Premium No.1 decking boards and hardi exterior. Exposed rafter ceiling and 24" kneewall add some personal touch.
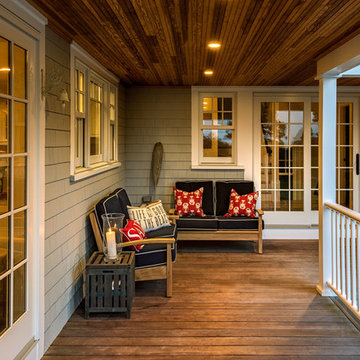
Rob Karosis
Immagine di un portico chic di medie dimensioni e davanti casa con pedane e un tetto a sbalzo
Immagine di un portico chic di medie dimensioni e davanti casa con pedane e un tetto a sbalzo
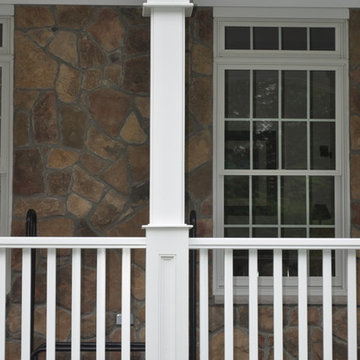
Kehoe Kustom, LLC
Idee per un grande portico tradizionale davanti casa con un tetto a sbalzo
Idee per un grande portico tradizionale davanti casa con un tetto a sbalzo
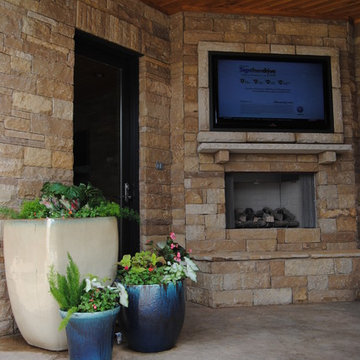
Immagine di un portico chic di medie dimensioni e dietro casa con un focolare, pavimentazioni in cemento e un tetto a sbalzo
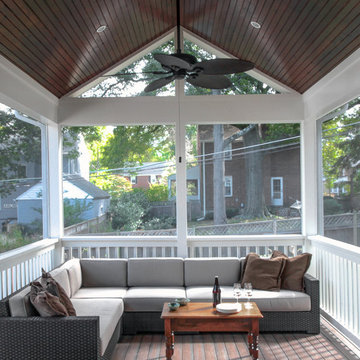
EnviroHomeDesign LLC
Foto di un grande portico classico dietro casa con un portico chiuso, pedane e un tetto a sbalzo
Foto di un grande portico classico dietro casa con un portico chiuso, pedane e un tetto a sbalzo
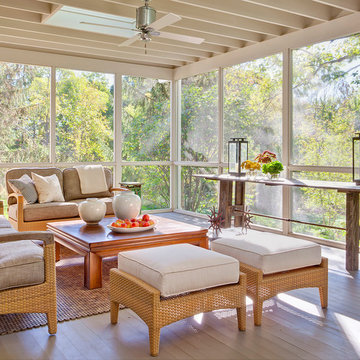
Esempio di un portico tradizionale di medie dimensioni e dietro casa con un portico chiuso, pedane e un tetto a sbalzo
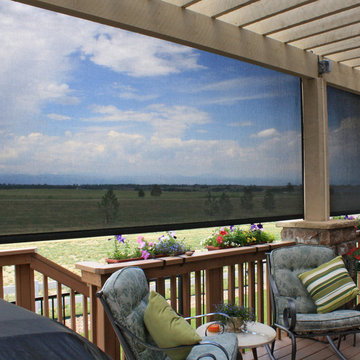
The sun can be overwhelming at times with the brightness and high temperatures. Shades are also a great way to block harmful ultra-violet rays to protect your hardwood flooring, furniture and artwork from fading. There are different types of shades that were engineered to solve a specific dilemma.
We work with clients in the Central Indiana Area. Contact us today to get started on your project. 317-273-8343
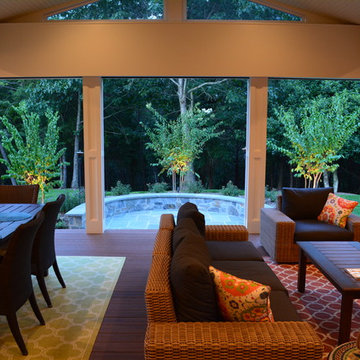
Outdoor living space; screened porch
Foto di un portico chic di medie dimensioni e dietro casa con un portico chiuso, pedane e un tetto a sbalzo
Foto di un portico chic di medie dimensioni e dietro casa con un portico chiuso, pedane e un tetto a sbalzo
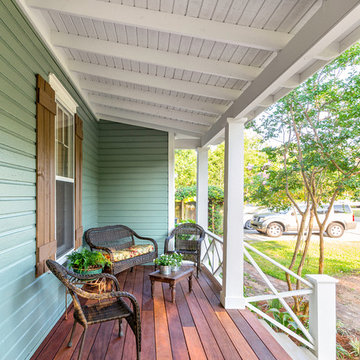
Greg Reigler
Idee per un grande portico classico davanti casa con pedane e un tetto a sbalzo
Idee per un grande portico classico davanti casa con pedane e un tetto a sbalzo
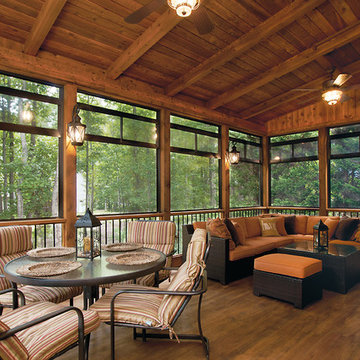
© 2014 Jan Stittleburg for Atlanta Decking & Fence.
Immagine di un grande portico chic dietro casa con un portico chiuso, pedane e un tetto a sbalzo
Immagine di un grande portico chic dietro casa con un portico chiuso, pedane e un tetto a sbalzo
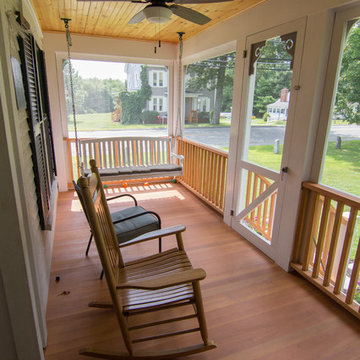
Jed Burdick - Votary Media
Idee per un piccolo portico chic davanti casa con un portico chiuso e un tetto a sbalzo
Idee per un piccolo portico chic davanti casa con un portico chiuso e un tetto a sbalzo
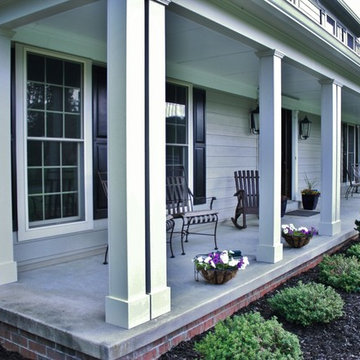
In this image, you can see the Cobble Stone columns installed that create an elegant appearance of the front porch and dimension to the window trim as well. The contrast of the two colors brings out the architecture of the home. Creating depth can make any homes appearance elegant and welcoming.
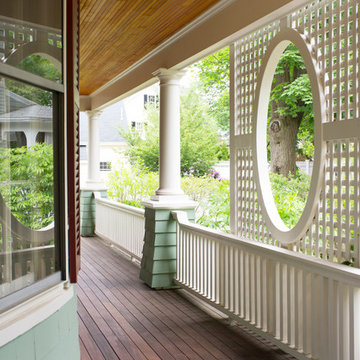
Situated in a neighborhood of grand Victorians, this shingled Foursquare home seemed like a bit of a wallflower with its plain façade. The homeowner came to Cummings Architects hoping for a design that would add some character and make the house feel more a part of the neighborhood.
The answer was an expansive porch that runs along the front façade and down the length of one side, providing a beautiful new entrance, lots of outdoor living space, and more than enough charm to transform the home’s entire personality. Designed to coordinate seamlessly with the streetscape, the porch includes many custom details including perfectly proportioned double columns positioned on handmade piers of tiered shingles, mahogany decking, and a fir beaded ceiling laid in a pattern designed specifically to complement the covered porch layout. Custom designed and built handrails bridge the gap between the supporting piers, adding a subtle sense of shape and movement to the wrap around style.
Other details like the crown molding integrate beautifully with the architectural style of the home, making the porch look like it’s always been there. No longer the wallflower, this house is now a lovely beauty that looks right at home among its majestic neighbors.
Photo by Eric Roth
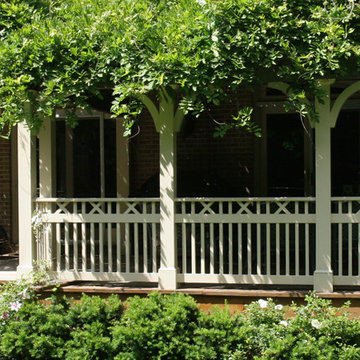
Designed and built by Land Art Design, Inc.
Idee per un portico classico di medie dimensioni e davanti casa con pedane, un tetto a sbalzo e un portico chiuso
Idee per un portico classico di medie dimensioni e davanti casa con pedane, un tetto a sbalzo e un portico chiuso
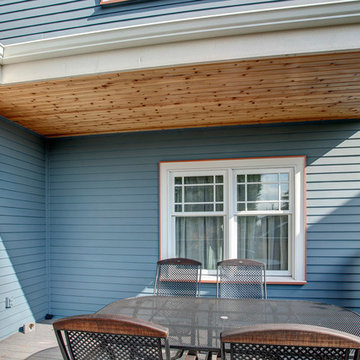
The second story addition extends over the back deck, providing some protection from the weather and allowing the owners to use a pine soffit to add a sense of warmth. Architectural design by Board & Vellum. Photo by John G. Wilbanks.
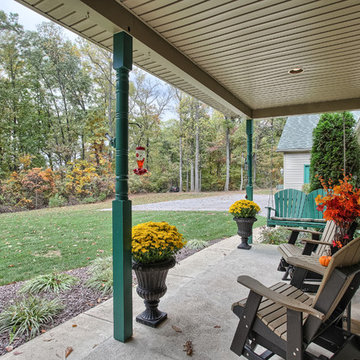
Annie M Design
Esempio di un portico tradizionale con lastre di cemento e un tetto a sbalzo
Esempio di un portico tradizionale con lastre di cemento e un tetto a sbalzo
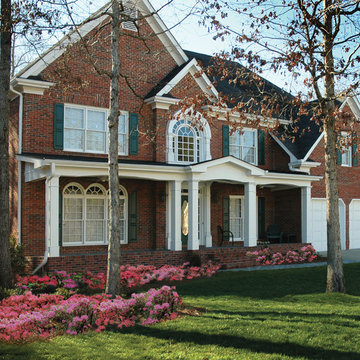
Large, full porch with gable entry. Designed and built by Georgia Front Porch. © 2012 Jan Stittleburg, jsphotofx.com for Georgia Front Porch.
Ispirazione per un grande portico tradizionale davanti casa con pavimentazioni in pietra naturale e un tetto a sbalzo
Ispirazione per un grande portico tradizionale davanti casa con pavimentazioni in pietra naturale e un tetto a sbalzo
Foto di portici classici
7
