Foto di portici american style
Filtra anche per:
Budget
Ordina per:Popolari oggi
1 - 20 di 2.727 foto
1 di 3

Fantastic semi-custom 4 bedroom, 3.5 bath traditional home in popular N Main area of town. Awesome floorplan - open and modern! Large living room with coffered accent wall and built-in cabinets that flank the fireplace. Gorgeous kitchen with custom granite countertops, stainless gas appliances, island, breakfast bar, and walk in pantry with an awesome barn door. Off the spacious dining room you'll find the private covered porch that could be another living space. Master suite on main level with double vanities, custom shower and separate water closet. Large walk in closet is perfectly placed beside the walk in laundry room. Upstairs you will find 3 bedrooms and a den, perfect for family or guests. All this and a 2 car garage!

Ispirazione per un portico stile americano di medie dimensioni e davanti casa con pavimentazioni in pietra naturale e un parasole
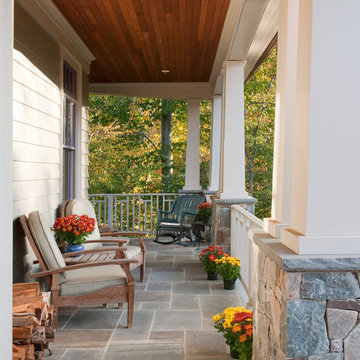
Anice Hoachlander, Hoachlander Davis Photography
Idee per un portico american style di medie dimensioni e davanti casa con un tetto a sbalzo
Idee per un portico american style di medie dimensioni e davanti casa con un tetto a sbalzo
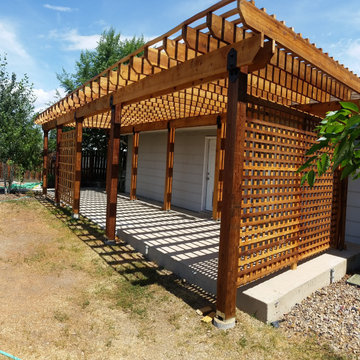
K&A Construction has completed hundreds of decks over the years. This is a sample of some of those projects in an easy to navigate project. K&A Construction takes pride in every deck, pergola, or outdoor feature that we design and construct. The core tenant of K&A Construction is to create an exceptional service and product for an affordable rate. To achieve this goal we commit ourselves to exceptional service, skilled crews, and beautiful products.
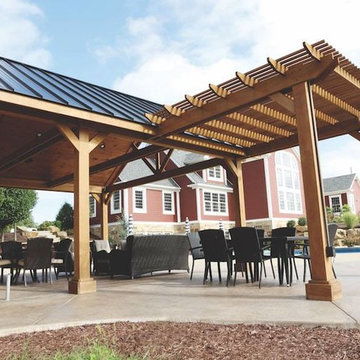
This gorgeous patio, pool house and pergola combo will make your pool so much more fun to use. Add this to your lake front home or just about anywhere for more space to relax, refresh and renew.
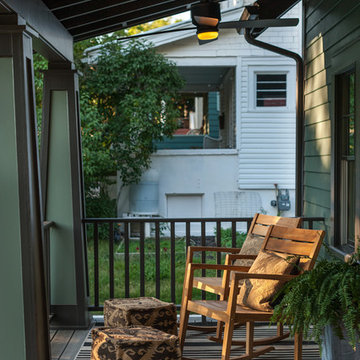
The front porch offers plenty of room to sit and visit with neighbors.
Immagine di un portico american style di medie dimensioni e davanti casa con un tetto a sbalzo
Immagine di un portico american style di medie dimensioni e davanti casa con un tetto a sbalzo
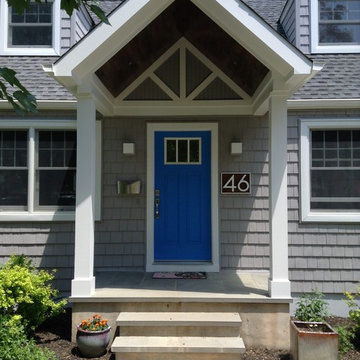
Cape Cod Exterior Renovation and Portico Addition in Princeton NJ. New vinyl shingle siding , Andersen windows and front door.
Idee per un portico stile americano di medie dimensioni e davanti casa con un tetto a sbalzo
Idee per un portico stile americano di medie dimensioni e davanti casa con un tetto a sbalzo
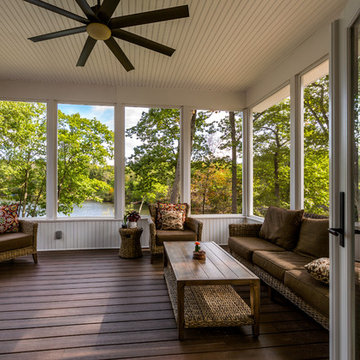
Janine Lamontagne Photography
Esempio di un piccolo portico stile americano dietro casa con un portico chiuso, pedane e un tetto a sbalzo
Esempio di un piccolo portico stile americano dietro casa con un portico chiuso, pedane e un tetto a sbalzo
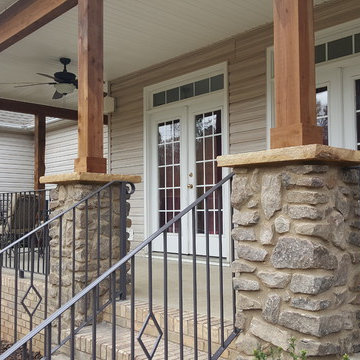
Back Porch: Custom handrails wrap all around, and beautifully accent stone and wood work.
Idee per un grande portico american style davanti casa con lastre di cemento e un tetto a sbalzo
Idee per un grande portico american style davanti casa con lastre di cemento e un tetto a sbalzo
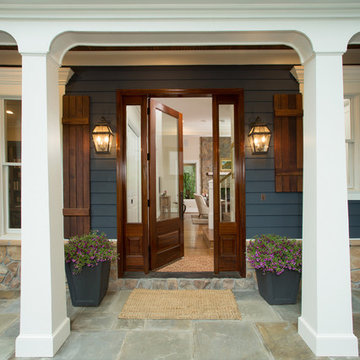
Foto di un piccolo portico stile americano davanti casa con pavimentazioni in pietra naturale e un tetto a sbalzo
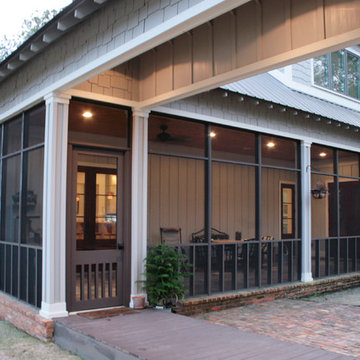
The one-acre lot had to have approximately 45 to 50 mature pine trees removed for the house and garage construction. The owners decided to mill the trees on the lot with the help of a local contractor who operates a portable saw mill that was brought to the site. 90% of the house interior trim as well as the the front and rear porch ceilings are from the mature pine trees cut down on the lot.
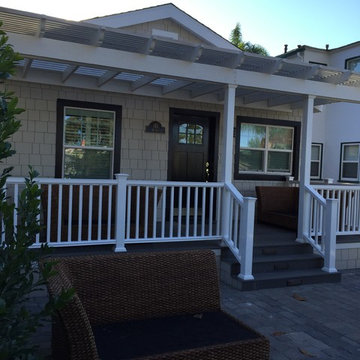
Immagine di un portico stile americano di medie dimensioni e davanti casa con pavimentazioni in cemento e una pergola
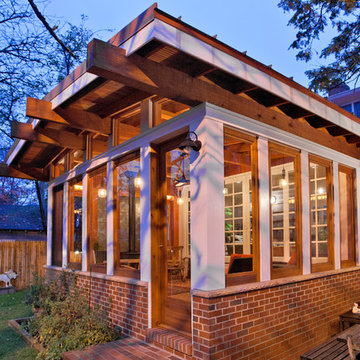
Ken Wyner Photography
Esempio di un portico stile americano dietro casa con pavimentazioni in mattoni e un tetto a sbalzo
Esempio di un portico stile americano dietro casa con pavimentazioni in mattoni e un tetto a sbalzo
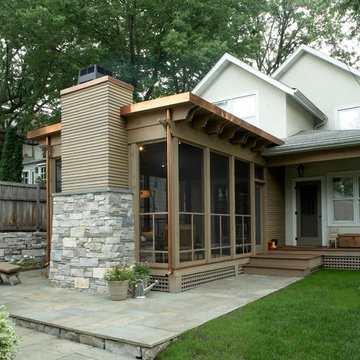
Photography by John Reed Forsman
Foto di un portico american style di medie dimensioni e dietro casa con un focolare, pavimentazioni in pietra naturale e un tetto a sbalzo
Foto di un portico american style di medie dimensioni e dietro casa con un focolare, pavimentazioni in pietra naturale e un tetto a sbalzo
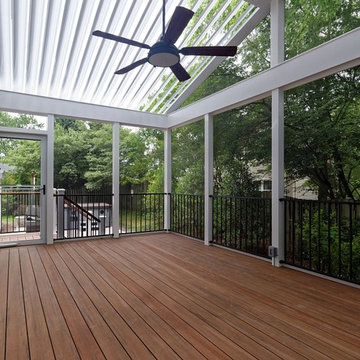
Equinox Adjustable Roof with screened in porch over composite decking. Open the louvered roof to let the light in, or close the louvers to keep the rain out. Located in Centreville, VA
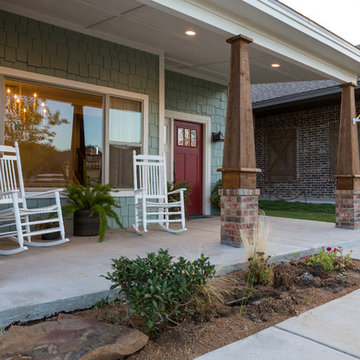
Jerod Foster
Foto di un grande portico stile americano davanti casa con un tetto a sbalzo e lastre di cemento
Foto di un grande portico stile americano davanti casa con un tetto a sbalzo e lastre di cemento
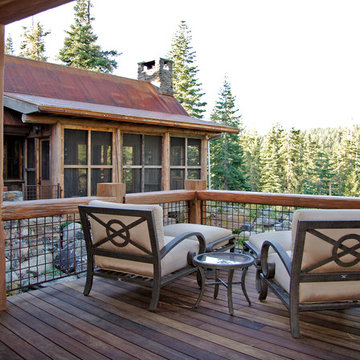
Wood and weathered metal are beautifully combined in this mountain home. Photographer: Nate Bennett
Esempio di un grande portico stile americano dietro casa con un portico chiuso, pedane e un tetto a sbalzo
Esempio di un grande portico stile americano dietro casa con un portico chiuso, pedane e un tetto a sbalzo
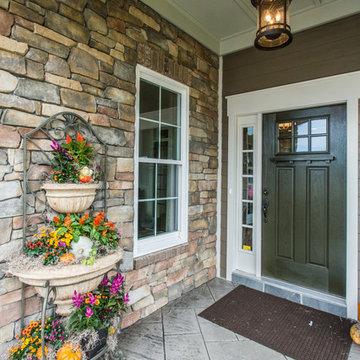
Images in Light
Esempio di un portico american style di medie dimensioni e davanti casa con un giardino in vaso, cemento stampato e un tetto a sbalzo
Esempio di un portico american style di medie dimensioni e davanti casa con un giardino in vaso, cemento stampato e un tetto a sbalzo
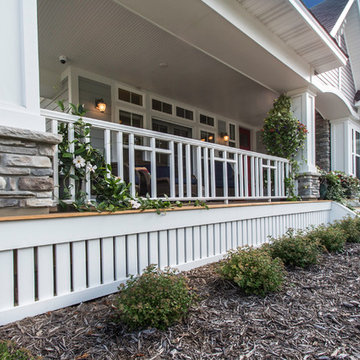
Exclusive House Plan 73345HS is a 3 bedroom 3.5 bath beauty with the master on main and a 4 season sun room that will be a favorite hangout.
The front porch is 12' deep making it a great spot for use as outdoor living space which adds to the 3,300+ sq. ft. inside.
Ready when you are. Where do YOU want to build?
Plans: http://bit.ly/73345hs
Photo Credit: Garrison Groustra
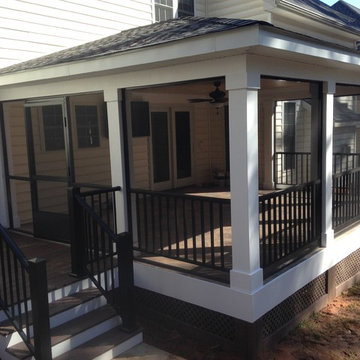
Ispirazione per un portico american style di medie dimensioni e dietro casa con un portico chiuso e un tetto a sbalzo
Foto di portici american style
1