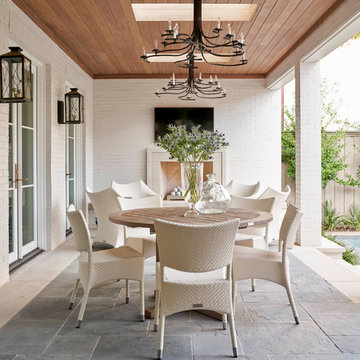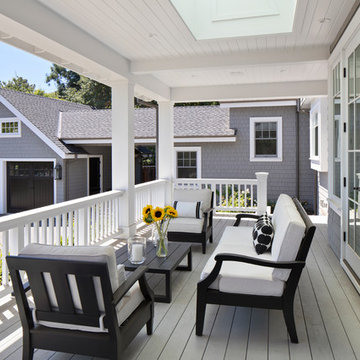Foto di portici classici
Filtra anche per:
Budget
Ordina per:Popolari oggi
41 - 60 di 12.920 foto
1 di 3
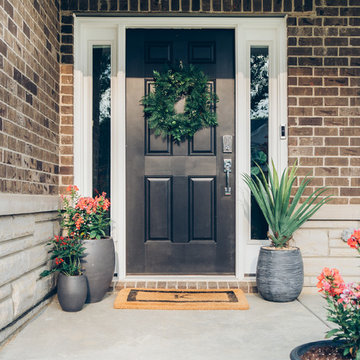
Just adding an inviting rug + chair set + plants will allow your guests to feel invited and welcomed with a charming porch.
Ispirazione per un piccolo portico chic davanti casa con lastre di cemento e un tetto a sbalzo
Ispirazione per un piccolo portico chic davanti casa con lastre di cemento e un tetto a sbalzo
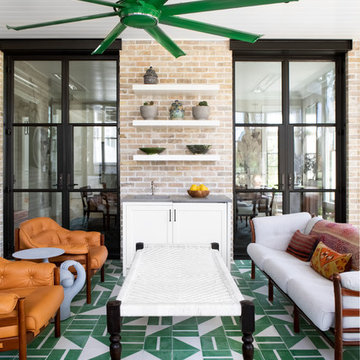
Austin Victorian by Chango & Co.
Architectural Advisement & Interior Design by Chango & Co.
Architecture by William Hablinski
Construction by J Pinnelli Co.
Photography by Sarah Elliott
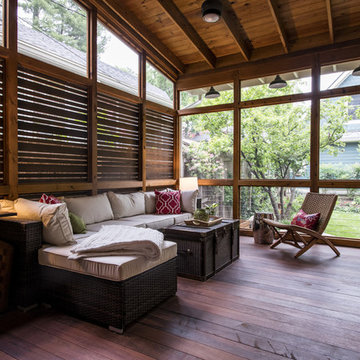
Photo by Andrew Hyslop
Esempio di un piccolo portico tradizionale dietro casa con un portico chiuso, pedane e un tetto a sbalzo
Esempio di un piccolo portico tradizionale dietro casa con un portico chiuso, pedane e un tetto a sbalzo
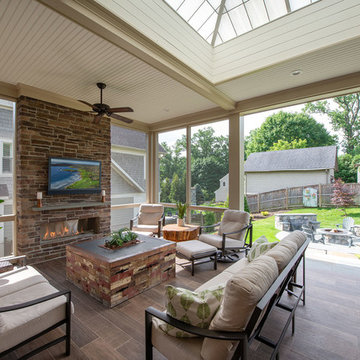
We designed a three season room with removable window/screens and a large sliding screen door. The Walnut matte rectified field tile floors are heated, We included an outdoor TV, ceiling fans and a linear fireplace insert with star Fyre glass. Outside, we created a seating area around a fire pit and fountain water feature, as well as a new patio for grilling.
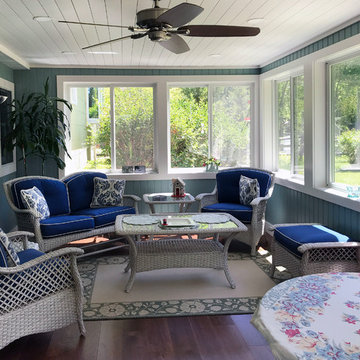
Pennington, NJ. Screened in Patio converted into Enclosed Porch. New windows throughout, new doors, hickory hardwood flooring, recessed lighting & ceiling fan. The perfect space to entertain or spend a day relaxing!
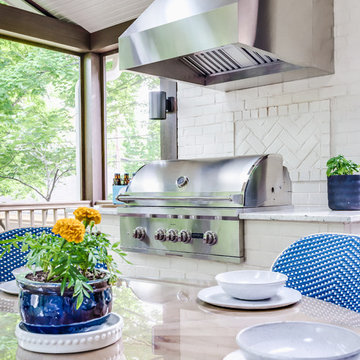
Leslie Brown - Visible Style
Ispirazione per un grande portico tradizionale dietro casa con un portico chiuso e un tetto a sbalzo
Ispirazione per un grande portico tradizionale dietro casa con un portico chiuso e un tetto a sbalzo
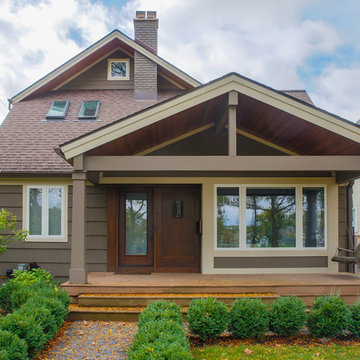
Immagine di un portico classico di medie dimensioni e davanti casa con pedane e un tetto a sbalzo
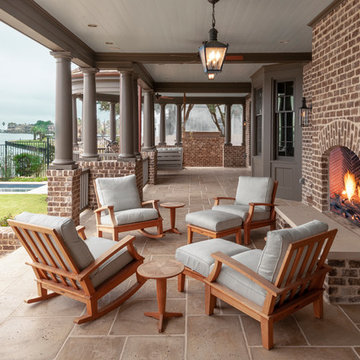
Foto di un portico chic dietro casa con piastrelle, un tetto a sbalzo e con illuminazione
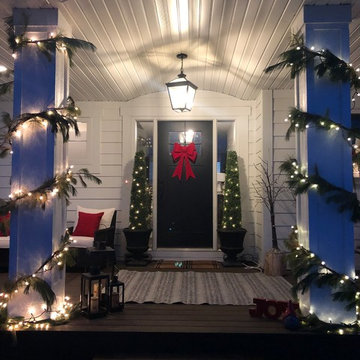
Foto di un portico tradizionale di medie dimensioni e davanti casa con pedane e un tetto a sbalzo
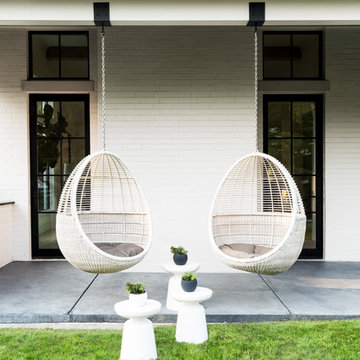
Yates Desygn developed the entire master plan for this Preston Hollow Residence which included the hardscape, softscape, outdoor entertainment areas, and fencing.
Photo by Michael Wiltbank
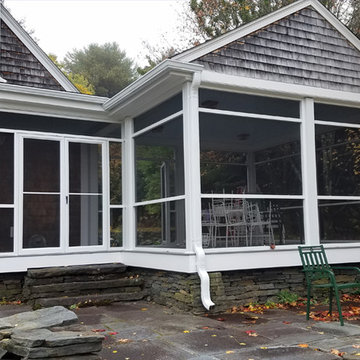
Foto di un portico tradizionale di medie dimensioni e dietro casa con un portico chiuso, pavimentazioni in pietra naturale e un tetto a sbalzo

Situated on a private cove of Lake Lanier this stunning project is the essence of Indoor-outdoor living and embraces all the best elements of its natural surroundings. The pool house features an open floor plan with a kitchen, bar and great room combination and panoramic doors that lead to an eye-catching infinity edge pool and negative knife edge spa. The covered pool patio offers a relaxing and intimate setting for a quiet evening or watching sunsets over the lake. The adjacent flagstone patio, grill area and unobstructed water views create the ideal combination for entertaining family and friends while adding a touch of luxury to lakeside living.
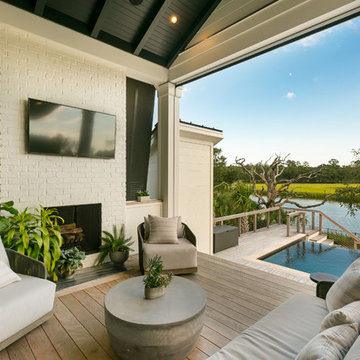
Patrick Brickman
Immagine di un portico classico di medie dimensioni e dietro casa con un caminetto, pedane e un tetto a sbalzo
Immagine di un portico classico di medie dimensioni e dietro casa con un caminetto, pedane e un tetto a sbalzo
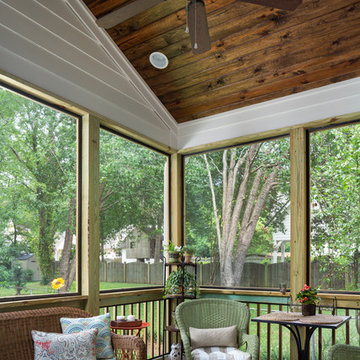
New home construction in Homewood Alabama photographed for Willow Homes, Willow Design Studio, and Triton Stone Group by Birmingham Alabama based architectural and interiors photographer Tommy Daspit. You can see more of his work at http://tommydaspit.com
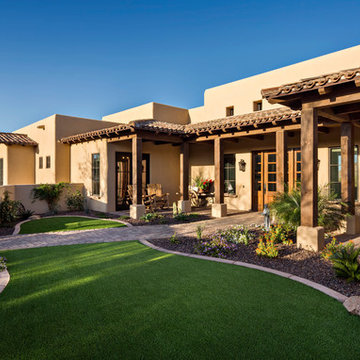
The front entry courtyard is a welcoming oasis in the Sonoran desert.
Thompson Photographic
Idee per un portico classico di medie dimensioni e davanti casa con un giardino in vaso, pavimentazioni in cemento e un tetto a sbalzo
Idee per un portico classico di medie dimensioni e davanti casa con un giardino in vaso, pavimentazioni in cemento e un tetto a sbalzo
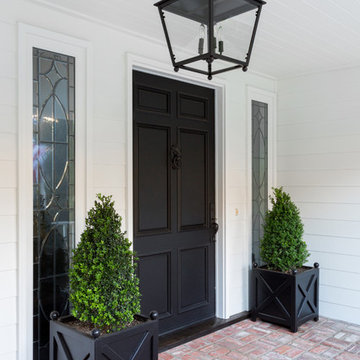
Amy Bartlam
Foto di un grande portico tradizionale davanti casa con pavimentazioni in mattoni e un tetto a sbalzo
Foto di un grande portico tradizionale davanti casa con pavimentazioni in mattoni e un tetto a sbalzo
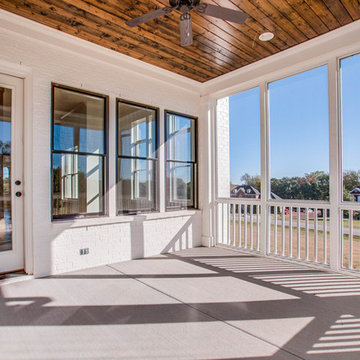
Immagine di un portico chic di medie dimensioni e dietro casa con un portico chiuso, lastre di cemento e un tetto a sbalzo
Foto di portici classici
3
