Foto di portici classici
Filtra anche per:
Budget
Ordina per:Popolari oggi
61 - 80 di 12.925 foto
1 di 3

Builder: Falcon Custom Homes
Interior Designer: Mary Burns - Gallery
Photographer: Mike Buck
A perfectly proportioned story and a half cottage, the Farfield is full of traditional details and charm. The front is composed of matching board and batten gables flanking a covered porch featuring square columns with pegged capitols. A tour of the rear façade reveals an asymmetrical elevation with a tall living room gable anchoring the right and a low retractable-screened porch to the left.
Inside, the front foyer opens up to a wide staircase clad in horizontal boards for a more modern feel. To the left, and through a short hall, is a study with private access to the main levels public bathroom. Further back a corridor, framed on one side by the living rooms stone fireplace, connects the master suite to the rest of the house. Entrance to the living room can be gained through a pair of openings flanking the stone fireplace, or via the open concept kitchen/dining room. Neutral grey cabinets featuring a modern take on a recessed panel look, line the perimeter of the kitchen, framing the elongated kitchen island. Twelve leather wrapped chairs provide enough seating for a large family, or gathering of friends. Anchoring the rear of the main level is the screened in porch framed by square columns that match the style of those found at the front porch. Upstairs, there are a total of four separate sleeping chambers. The two bedrooms above the master suite share a bathroom, while the third bedroom to the rear features its own en suite. The fourth is a large bunkroom above the homes two-stall garage large enough to host an abundance of guests.
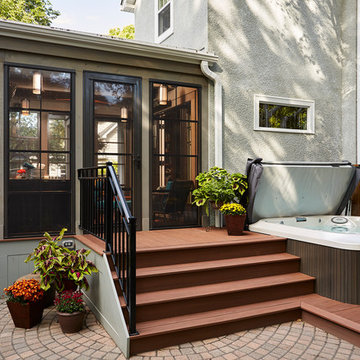
Our Minneapolis homeowners chose to embark on the new journey of retirement with a freshly remodeled home. While some retire in pure peace and quiet, our homeowners wanted to make sure they had a welcoming spot to entertain; A seasonal porch that could be used almost year-round.
The original home, built in 1928, had French doors which led down stairs to the patio below. Desiring a more intimate outdoor place to relax and entertain, MA Peterson added the seasonal porch with large scale ceiling beams. Radiant heat was installed to extend the use into the cold Minnesota months, and metal brackets were used to create a feeling of authenticity in the space. Surrounded by cypress-stained AZEK decking products and finishing the smooth look with fascia plugs, the hot tub was incorporated into the deck space.
Interiors by Brown Cow Design. Photography by Alyssa Lee Photography.
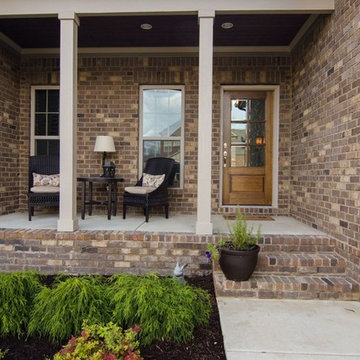
Esempio di un piccolo portico tradizionale davanti casa con lastre di cemento, un tetto a sbalzo e con illuminazione
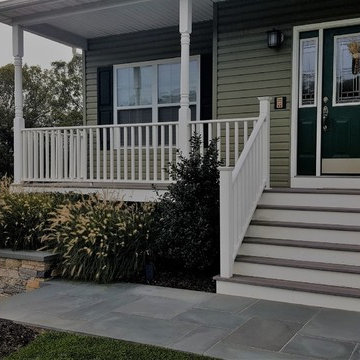
Esempio di un grande portico chic davanti casa con un tetto a sbalzo e pavimentazioni in pietra naturale
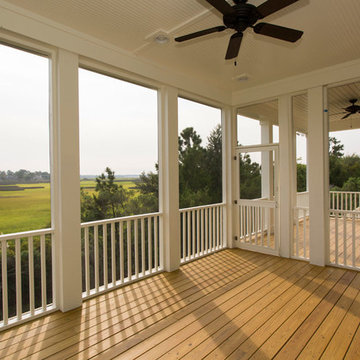
Photography by Julia Lynn Photography. www.julialynn.com
Immagine di un portico chic di medie dimensioni e dietro casa con un portico chiuso e un tetto a sbalzo
Immagine di un portico chic di medie dimensioni e dietro casa con un portico chiuso e un tetto a sbalzo

Photography by Spacecrafting
Immagine di un portico chic con un portico chiuso, pedane e un tetto a sbalzo
Immagine di un portico chic con un portico chiuso, pedane e un tetto a sbalzo
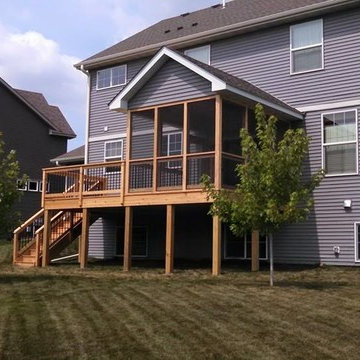
Esempio di un portico chic di medie dimensioni e dietro casa con un portico chiuso, pedane e un tetto a sbalzo
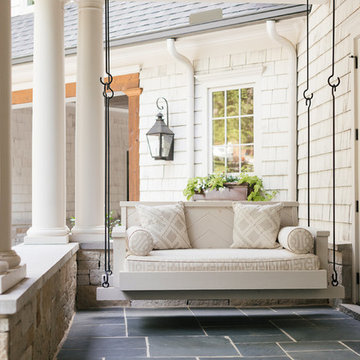
Immagine di un piccolo portico tradizionale dietro casa con un tetto a sbalzo e piastrelle
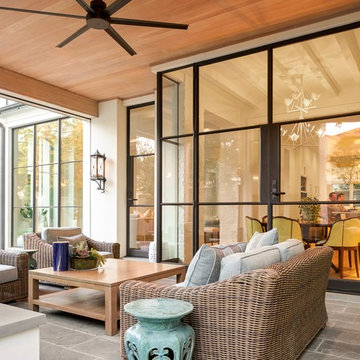
Immagine di un grande portico classico dietro casa con pavimentazioni in pietra naturale e un tetto a sbalzo
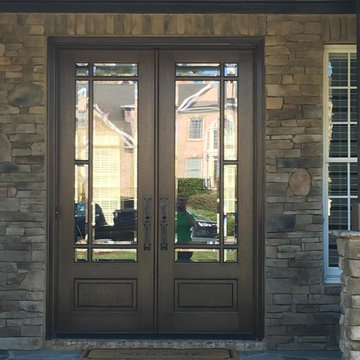
Immagine di un portico classico di medie dimensioni e davanti casa con pavimentazioni in pietra naturale e un tetto a sbalzo

Sunspace of Central Ohio, LLC
Ispirazione per un portico chic di medie dimensioni e dietro casa con un portico chiuso, pedane e un tetto a sbalzo
Ispirazione per un portico chic di medie dimensioni e dietro casa con un portico chiuso, pedane e un tetto a sbalzo

Idee per un portico chic di medie dimensioni e dietro casa con un portico chiuso, lastre di cemento e un tetto a sbalzo
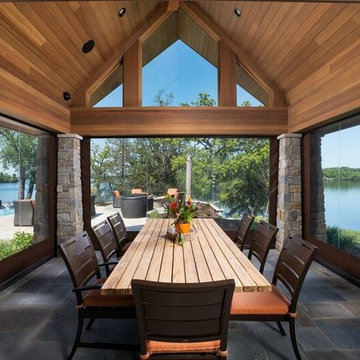
Idee per un grande portico tradizionale dietro casa con piastrelle e un tetto a sbalzo
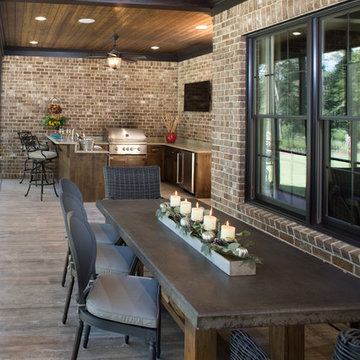
Back porch off Family Room with views of pool. Concrete and wood table is 600 lbs.
Ispirazione per un grande portico classico dietro casa con un tetto a sbalzo
Ispirazione per un grande portico classico dietro casa con un tetto a sbalzo
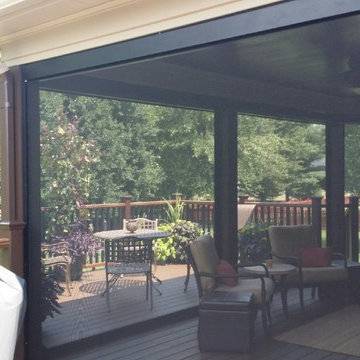
Ispirazione per un grande portico chic dietro casa con un tetto a sbalzo, pedane e un portico chiuso
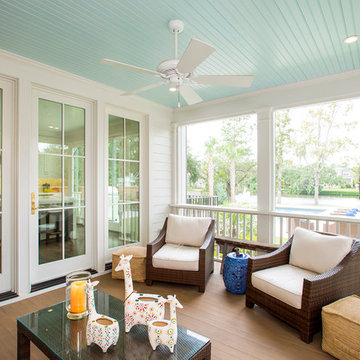
Photography: Jason Stemple
Ispirazione per un piccolo portico chic dietro casa con un portico chiuso, pedane e un tetto a sbalzo
Ispirazione per un piccolo portico chic dietro casa con un portico chiuso, pedane e un tetto a sbalzo
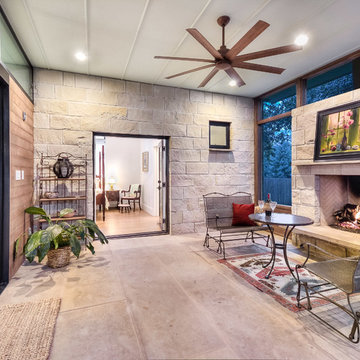
This 1,398 SF home in central Austin feels much larger, holding its own with many more imposing homes on Kinney Avenue. Clerestory windows above with a 10 foot overhang allow wonderful natural light to pour in throughout the living spaces, while protecting the interior from the blistering Texas sun. The interiors are lively with varying ceiling heights, natural materials, and a soothing color palette. A generous multi-slide pocket door connects the interior to the screened porch, adding to the easy livability of this compact home with its graceful stone fireplace. Photographer: Chris Diaz
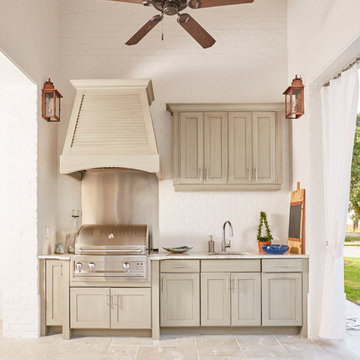
Photography: Colleen Duffley
Ispirazione per un portico chic davanti casa e di medie dimensioni con pavimentazioni in pietra naturale e un tetto a sbalzo
Ispirazione per un portico chic davanti casa e di medie dimensioni con pavimentazioni in pietra naturale e un tetto a sbalzo
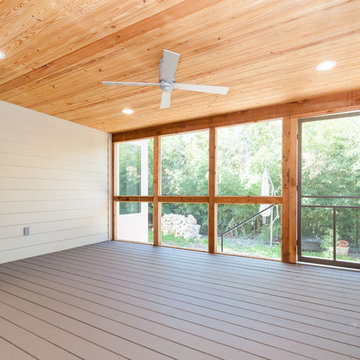
Amy Johnston Harper
Foto di un portico chic di medie dimensioni e dietro casa con un portico chiuso, pedane e un tetto a sbalzo
Foto di un portico chic di medie dimensioni e dietro casa con un portico chiuso, pedane e un tetto a sbalzo
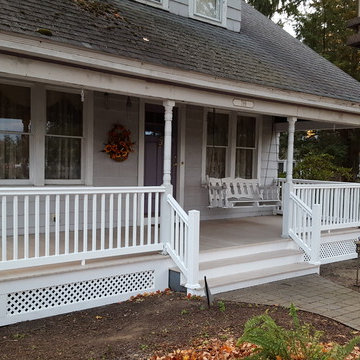
Esempio di un portico tradizionale di medie dimensioni e davanti casa con pavimentazioni in cemento e un tetto a sbalzo
Foto di portici classici
4