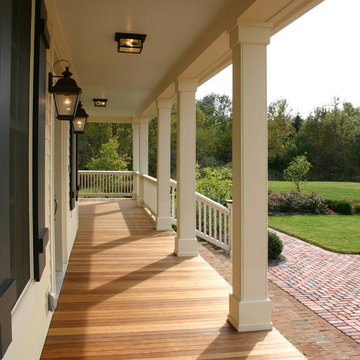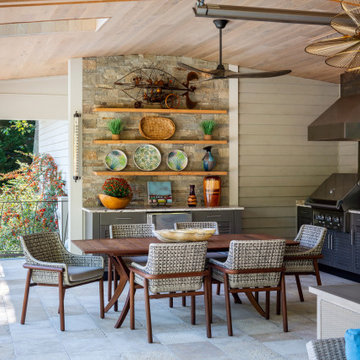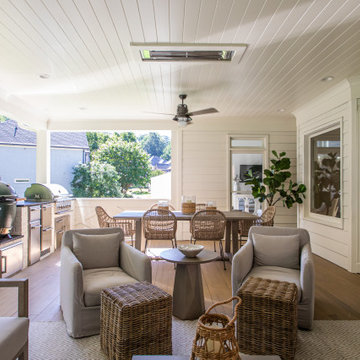Foto di portici classici
Filtra anche per:
Budget
Ordina per:Popolari oggi
21 - 40 di 12.920 foto
1 di 3
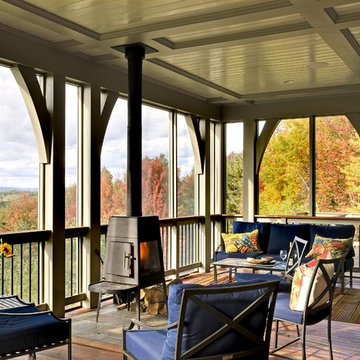
Rob Karosis Photography
www.robkarosis.com
Ispirazione per un portico tradizionale con un portico chiuso, pedane e un tetto a sbalzo
Ispirazione per un portico tradizionale con un portico chiuso, pedane e un tetto a sbalzo

Immagine di un portico chic dietro casa con un portico chiuso, pavimentazioni in cemento, un tetto a sbalzo e parapetto in cavi
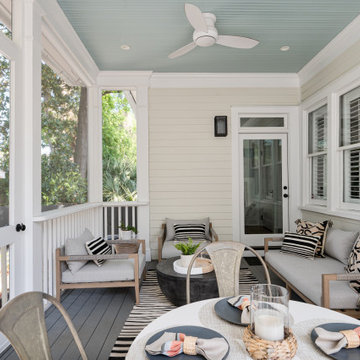
Foto di un piccolo portico chic dietro casa con un portico chiuso e un tetto a sbalzo

Screened Porch with accordion style doors opening to Kitchen/Dining Room, with seating for 4 and a chat height coffee table with views of Lake Lure, NC.
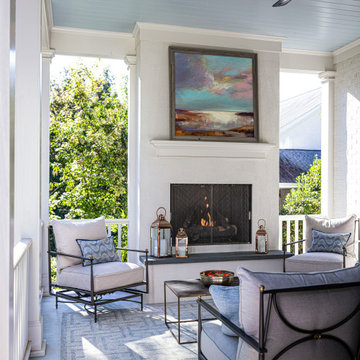
Large outdoor covered porch with built-in gas fireplace.
Foto di un portico classico dietro casa con un caminetto, un tetto a sbalzo e parapetto in legno
Foto di un portico classico dietro casa con un caminetto, un tetto a sbalzo e parapetto in legno
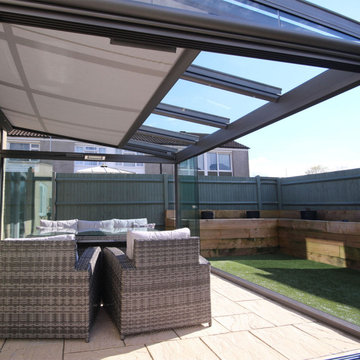
Ispirazione per un portico classico di medie dimensioni e dietro casa con un portico chiuso, un tetto a sbalzo e parapetto in metallo
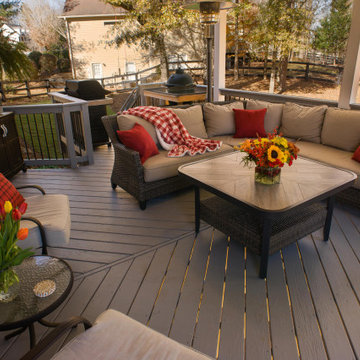
Holiday décor on an open back porch
This new, open front porch is all ready for Christmas with red accents and festive decor. Bead board paneling with shed roof. Designed and built by Atlanta Decking & Fence.
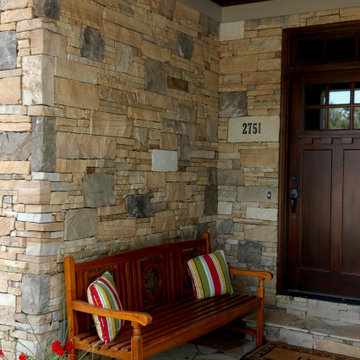
This beautiful drystack front entrance sitting area showcases the Quarry Mill's fieldledge style natural thin stone veneer. Catalina is a natural thin cut veneer stone with a vivid mix of colors. The colors are a mix of browns and tans with an occasional pink hue. Catalina is a blend of the different faces of the stone as it is quarried. The dark brown pieces have some weathering on them from being exposed to the elements. The lighter tans with some natural veining showcase the interior part of the stone or what is called the split-face. Split-face stone comes from splitting the stone with a hydraulic press. Catalina’s broad color range makes it a versatile option when incorporating other architectural elements.
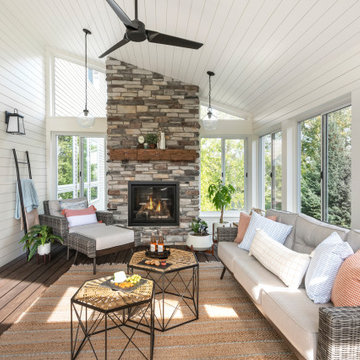
A technology-free gathering space for the family to enjoy together. This transitional four season porch was created as an extension from the client's main living room. With the floor to ceiling stone gas fireplace, and windows the space brings in warmth and coziness throughout the space.
Photos by Spacecrafting Photography, Inc

Located in a charming Scarborough neighborhood just minutes from the ocean, this 1,800 sq ft home packs a lot of personality into its small footprint. Carefully proportioned details on the exterior give the home a traditional aesthetic, making it look as though it’s been there for years. The main bedroom suite is on the first floor, and two bedrooms and a full guest bath fit comfortably on the second floor.
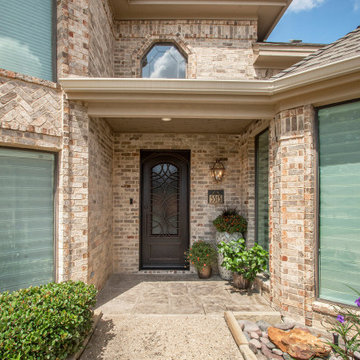
Sardone Construction, Dallas, Texas, 2021 Regional CotY Award Winner Residential Exterior Under $50,000
Ispirazione per un piccolo portico chic davanti casa con un giardino in vaso, cemento stampato e un tetto a sbalzo
Ispirazione per un piccolo portico chic davanti casa con un giardino in vaso, cemento stampato e un tetto a sbalzo
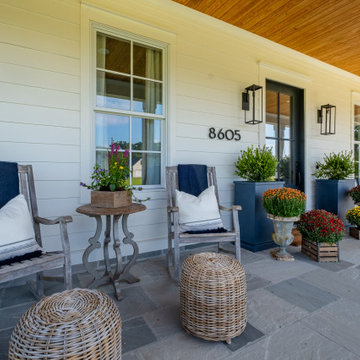
Foto di un ampio portico classico davanti casa con pavimentazioni in pietra naturale e un parasole
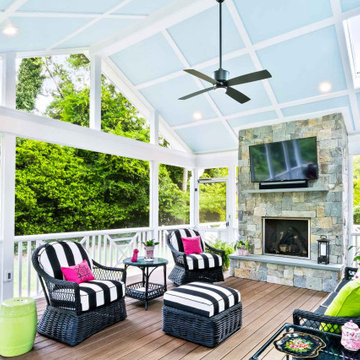
This beautiful screened porch is the perfect place to enjoy the outdoors. The vaulted ceiling has skylights to allow light into the interior of the home. The fireplace makes it enjoyable year round.
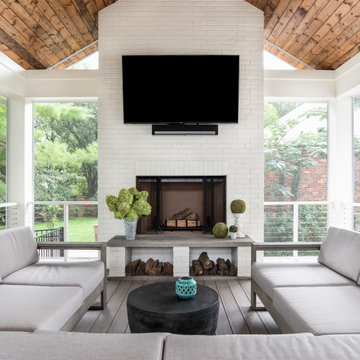
Foto di un grande portico classico dietro casa con un caminetto, pedane e un tetto a sbalzo

Outdoor entertainment and living area complete with custom gas fireplace.
Immagine di un portico classico di medie dimensioni con un caminetto, un tetto a sbalzo e parapetto in metallo
Immagine di un portico classico di medie dimensioni con un caminetto, un tetto a sbalzo e parapetto in metallo

The newly added screened porch provides the perfect transition from indoors to outside. Design and construction by Meadowlark Design + Build in Ann Arbor, Michigan. Photography by Joshua Caldwell.

Foto di un grande portico tradizionale dietro casa con un portico chiuso, pedane e un tetto a sbalzo
Foto di portici classici
2
