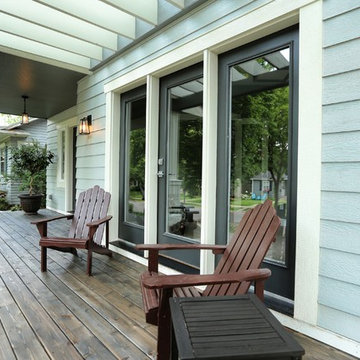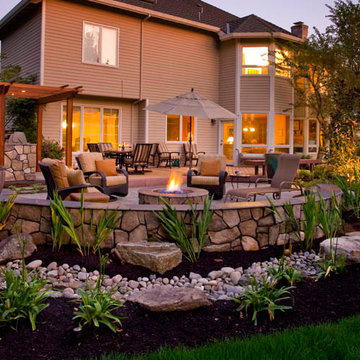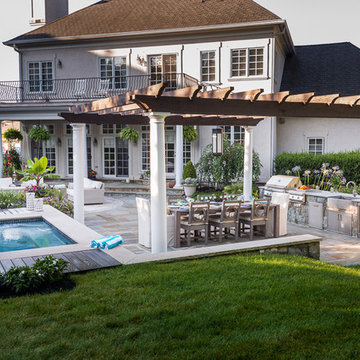Foto di portici classici con una pergola
Filtra anche per:
Budget
Ordina per:Popolari oggi
121 - 140 di 406 foto
1 di 3
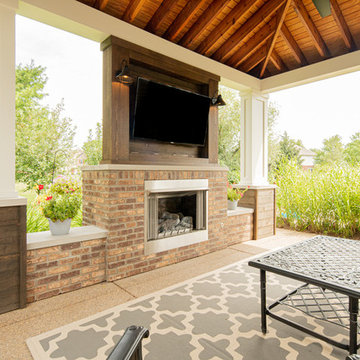
Immagine di un portico classico di medie dimensioni e nel cortile laterale con un caminetto, pavimentazioni in cemento e una pergola
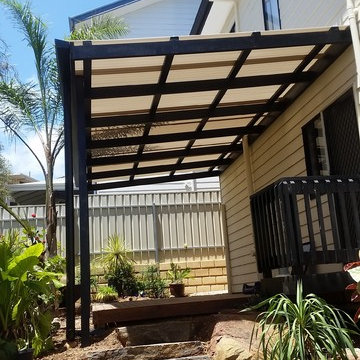
Verandah
L 7.5 m x W 3.5 m
Suntuf Polycarbonate roof
Ispirazione per un piccolo portico chic dietro casa con pedane e una pergola
Ispirazione per un piccolo portico chic dietro casa con pedane e una pergola
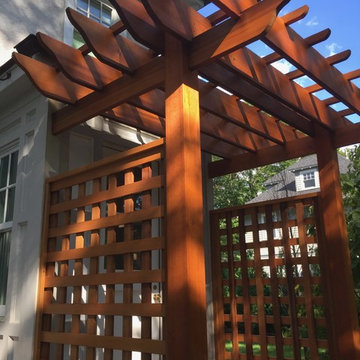
Red Cedar Pergola on the back entrance of the house. There are no visible fasteners anywhere on the pergola.
Foto di un portico classico di medie dimensioni e davanti casa con pedane e una pergola
Foto di un portico classico di medie dimensioni e davanti casa con pedane e una pergola
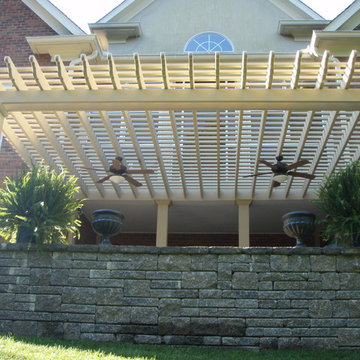
Esempio di un grande portico tradizionale dietro casa con pavimentazioni in pietra naturale e una pergola
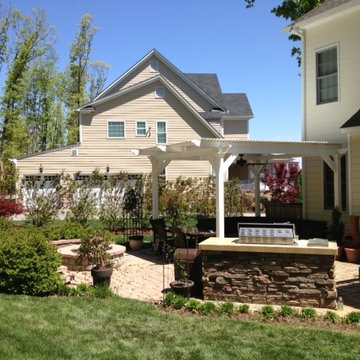
Beautiful landscaped yard with an all while adjustable pergola
Ispirazione per un portico chic di medie dimensioni e dietro casa con pavimentazioni in mattoni e una pergola
Ispirazione per un portico chic di medie dimensioni e dietro casa con pavimentazioni in mattoni e una pergola
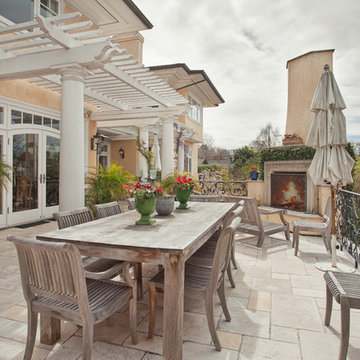
Photo by kee-sites
Immagine di un grande portico tradizionale dietro casa con un focolare, pavimentazioni in pietra naturale e una pergola
Immagine di un grande portico tradizionale dietro casa con un focolare, pavimentazioni in pietra naturale e una pergola
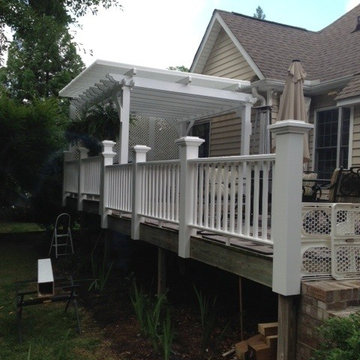
This pergola got a facelift with an American Louvered Roof. It opens and closes. When closed it protects the space from rain and sun. When open it allows warming sunshine onto deck. The Easley SC homeowners love their new covered space over their hot tub.
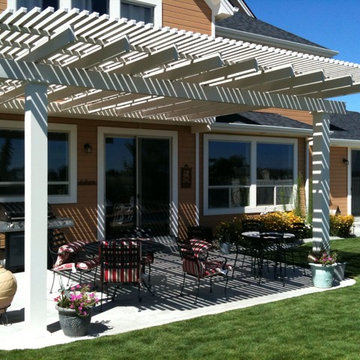
Duralum shade structure featuring low maintenance aluminum building materials.
Idee per un portico tradizionale dietro casa con una pergola
Idee per un portico tradizionale dietro casa con una pergola
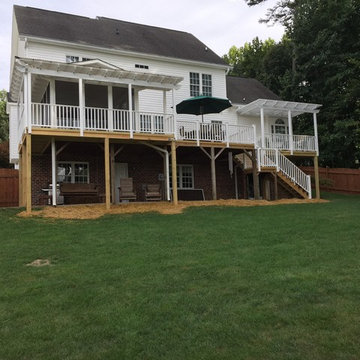
This outdoor project complements the architecture of this home and provides years of enjoyment. Plus great areas to entertain.
Foto di un portico tradizionale dietro casa con un portico chiuso e una pergola
Foto di un portico tradizionale dietro casa con un portico chiuso e una pergola
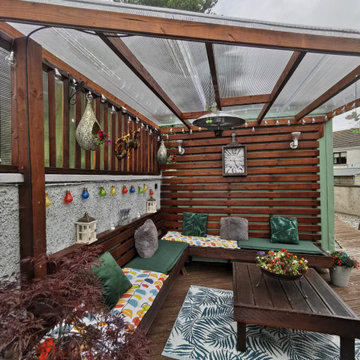
Pictured is a bespoke roofed pergola, constructed by BuildTech's carpenters and joiners.
Ispirazione per un portico classico di medie dimensioni e dietro casa con un portico chiuso, pedane e una pergola
Ispirazione per un portico classico di medie dimensioni e dietro casa con un portico chiuso, pedane e una pergola
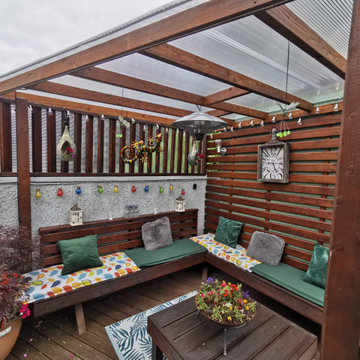
Pictured is a bespoke roofed pergola, constructed by BuildTech's carpenters and joiners.
Foto di un portico tradizionale di medie dimensioni e dietro casa con un portico chiuso, pedane e una pergola
Foto di un portico tradizionale di medie dimensioni e dietro casa con un portico chiuso, pedane e una pergola
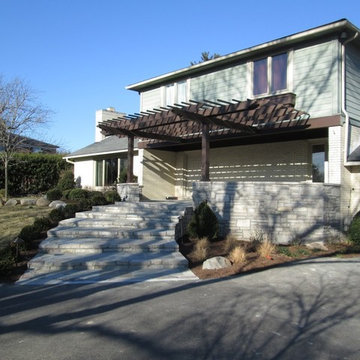
After - Buff to Blue walls with bluestone floor, ceder pergola , landscape and outdoor lighting.
Immagine di un portico tradizionale davanti casa con pavimentazioni in pietra naturale e una pergola
Immagine di un portico tradizionale davanti casa con pavimentazioni in pietra naturale e una pergola
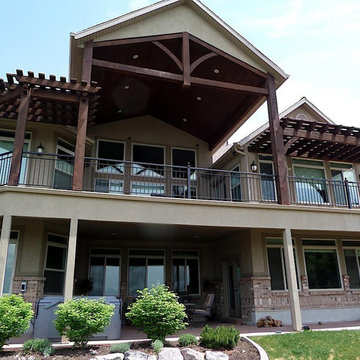
Front view of attached timber framed pavilion and pergolas installed from a timber frame kits over the porch.
Esempio di un portico classico con una pergola
Esempio di un portico classico con una pergola
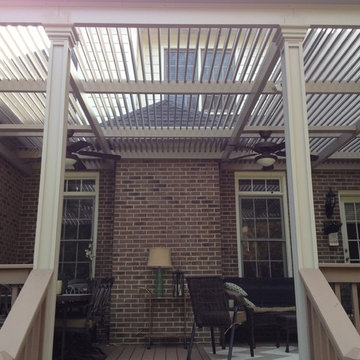
The American Louvered Roof Patio Cover is customizable. It is designed to fit where no other patio cover will.
We worked with the Cardinal Aluminum Engineers to ensure a perfect fit around the fireplace and between the two walls. It was then cut on site to ensure the best coverage. We chose to install under the home's soffit, but still allowing plenty of height and not interfering with the view from inside the home.
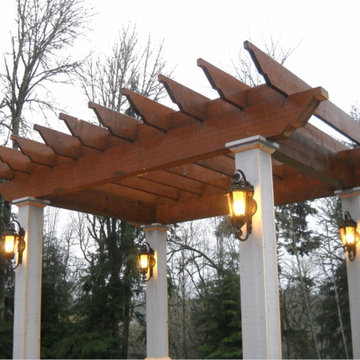
Immagine di un portico classico di medie dimensioni e dietro casa con una pergola e pedane
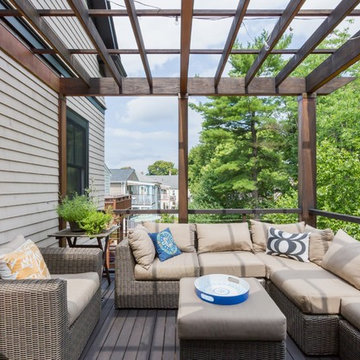
a modern deck off of a traditional shingle style home
Foto di un portico chic di medie dimensioni e dietro casa con una pergola
Foto di un portico chic di medie dimensioni e dietro casa con una pergola
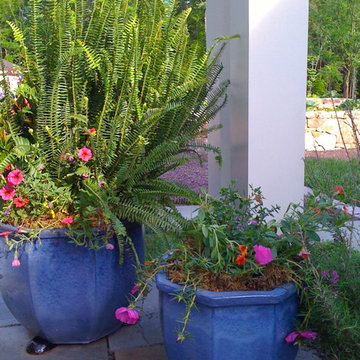
copyright 2015 Virginia Rockwell
Immagine di un grande portico chic dietro casa con un giardino in vaso, pavimentazioni in pietra naturale e una pergola
Immagine di un grande portico chic dietro casa con un giardino in vaso, pavimentazioni in pietra naturale e una pergola
Foto di portici classici con una pergola
7
