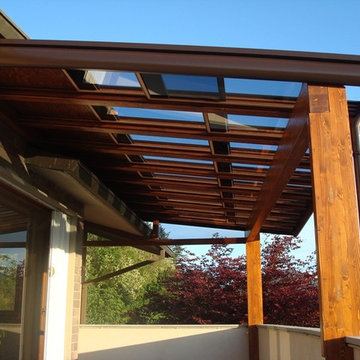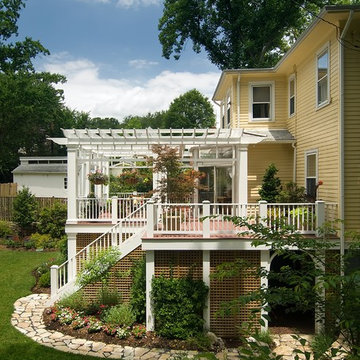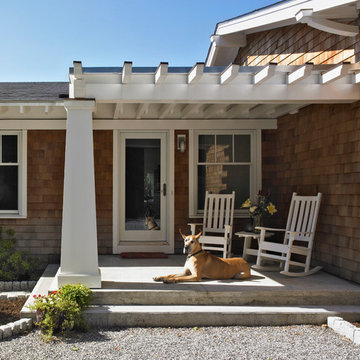Foto di portici classici con una pergola
Filtra anche per:
Budget
Ordina per:Popolari oggi
81 - 100 di 406 foto
1 di 3
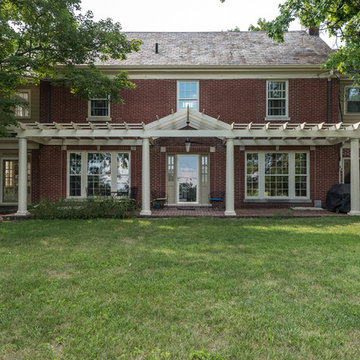
Foto di un portico chic di medie dimensioni e dietro casa con pavimentazioni in mattoni e una pergola
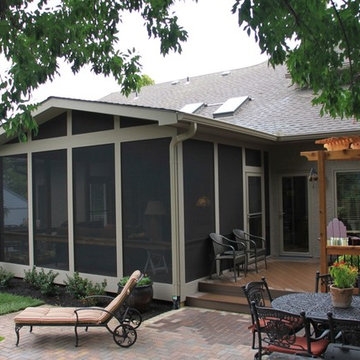
At first glance you might not notice but decks flank both sides of this new Johnson County KS sunroom. Combination outdoor spaces are becoming more and more popular. If you're investing in an outdoor space, it makes sense to build the space that accommodates your outdoor living goals. Most homeowners want to have an eating area and a seating area. Often homeowners want a covered area as well as an uncovered area. With the corner bell pergola, this space has it all.
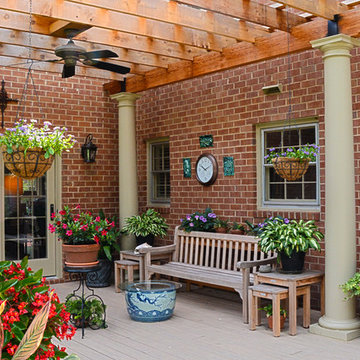
Pergola with doric columns and wood beams.
Esempio di un portico tradizionale di medie dimensioni e dietro casa con un giardino in vaso, pedane e una pergola
Esempio di un portico tradizionale di medie dimensioni e dietro casa con un giardino in vaso, pedane e una pergola
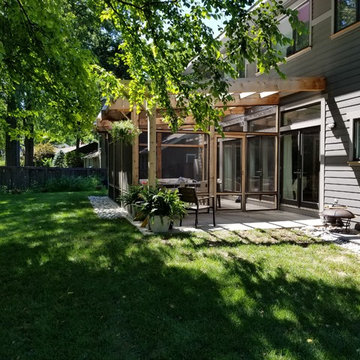
Ispirazione per un portico tradizionale di medie dimensioni e dietro casa con un portico chiuso, una pergola e parapetto in legno
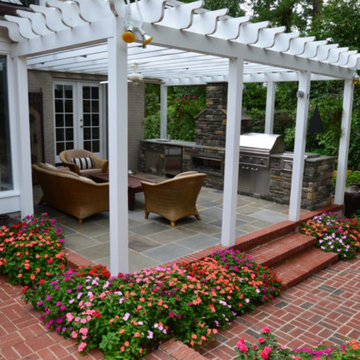
Foto di un portico tradizionale di medie dimensioni e dietro casa con cemento stampato e una pergola
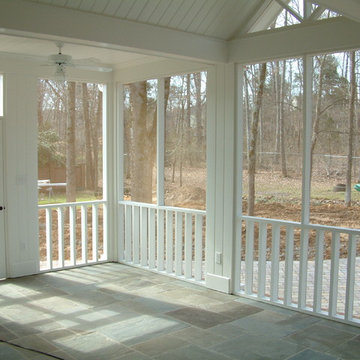
Outdoor covered screen porch
Ispirazione per un grande portico classico dietro casa con un portico chiuso, pavimentazioni in pietra naturale e una pergola
Ispirazione per un grande portico classico dietro casa con un portico chiuso, pavimentazioni in pietra naturale e una pergola
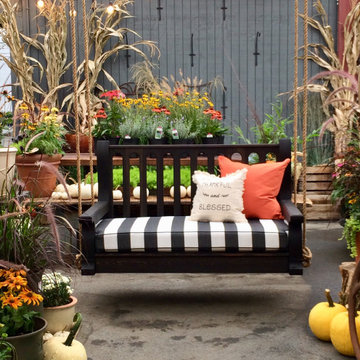
The Classic style Nostalgic Porch Swing in the Ebony stained finish. Cedar wood with natural manila ropes and Sunbrella fabric. And the perfect sofa-size providing comfort for your outdoor space.
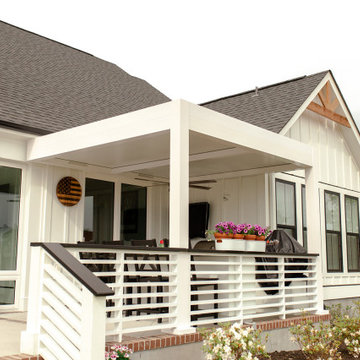
As these homeowners designed their new dream home, they realized the planned outdoor kitchen would need to be protected from the elements. They contacted the local Azenco dealer and expert pergola designers at Backyard Specialist to craft a full-shade pergola that would seamlessly fit into their home’s planned architecture and make their new outdoor kitchen into an at-home luxury destination.
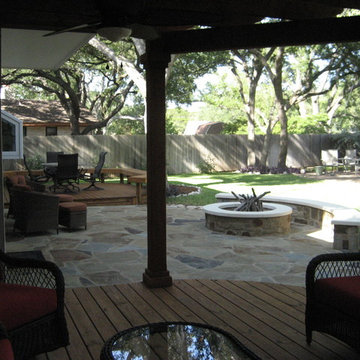
Austin Outdoor Living Group
Idee per un grande portico classico dietro casa con un focolare, pavimentazioni in pietra naturale e una pergola
Idee per un grande portico classico dietro casa con un focolare, pavimentazioni in pietra naturale e una pergola
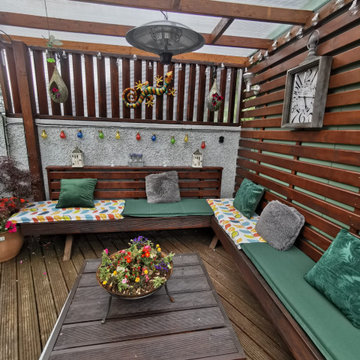
Pictured is a bespoke roofed pergola, constructed by BuildTech's carpenters and joiners.
Foto di un portico chic di medie dimensioni e dietro casa con un portico chiuso, pedane, una pergola e parapetto in legno
Foto di un portico chic di medie dimensioni e dietro casa con un portico chiuso, pedane, una pergola e parapetto in legno
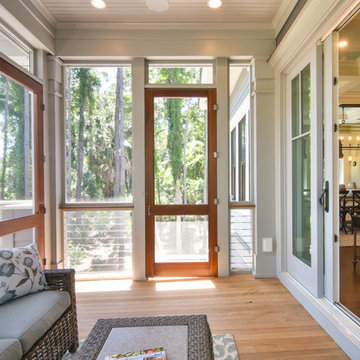
Tripp Smith Photography
Architect: Architecture +
Esempio di un portico chic di medie dimensioni e dietro casa con un portico chiuso e una pergola
Esempio di un portico chic di medie dimensioni e dietro casa con un portico chiuso e una pergola
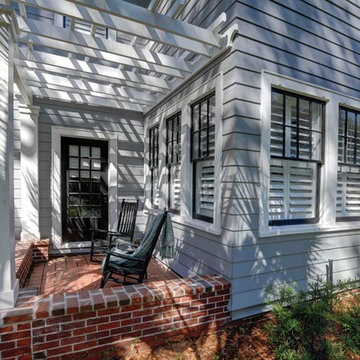
For this project the house itself and the garage are the only original features on the property. In the front yard we created massive curb appeal by adding a new brick driveway, framed by lighted brick columns, with an offset parking space. A brick retaining wall and walkway lead visitors to the front door, while a low brick wall and crisp white pergola enhance a previous underutilized patio. Landscaping, sod, and lighting frame the house without distracting from its character.
In the back yard the driveway leads to an updated garage which received a new brick floor and air conditioning. The back of the house changed drastically with the seamless addition of a covered patio framed on one side by a trellis with inset stained glass opposite a brick fireplace. The live-edge cypress mantel provides the perfect place for decor. The travertine patio steps down to a rectangular pool, which features a swim jet and linear glass waterline tile. Again, the space includes all new landscaping, sod, and lighting to extend enjoyment of the space after dusk.
Photo by Craig O'Neal
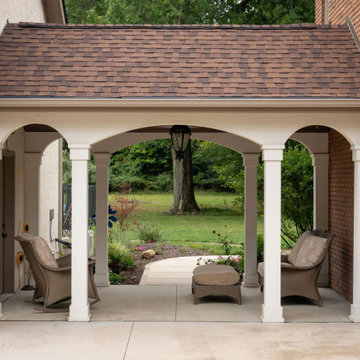
Barrel vaulted stained ceiling offers drama & architectural interest.
Esempio di un portico chic di medie dimensioni e nel cortile laterale con lastre di cemento e una pergola
Esempio di un portico chic di medie dimensioni e nel cortile laterale con lastre di cemento e una pergola
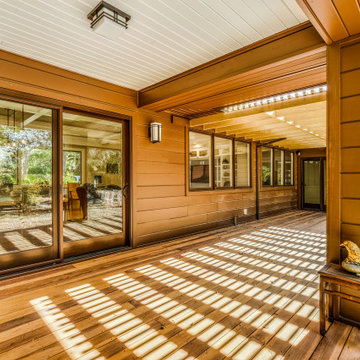
Matching the exterior of the home and really maintaining that California ranch-style feel, Morse Custom Homes & Remodeling provided the homeowners with a redwood partially covered and partial trellis covered deck for that much needed shade and outdoor living during the 100+ degree summers in Davis, CA.
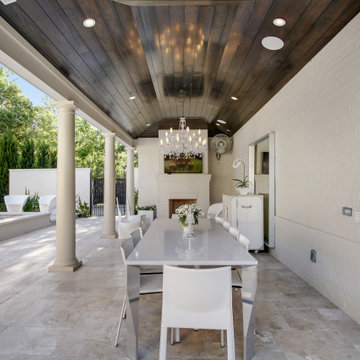
Sofia Joelsson Design, Interior Design Services. Backyard Pool, Terrace, two story New Orleans new construction, outdoor Dining, Planters, outdoor fireplace, columns, Chandelier, TV, Leather Bar
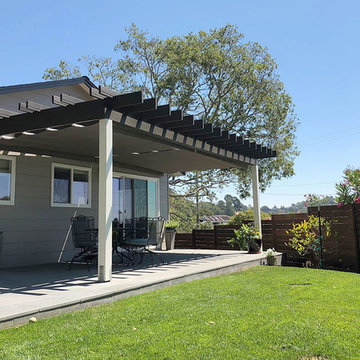
Two 10’x12’ manual retractable canopies were installed on the homeowners’ wood pergola. To accommodate the windows and sliding glass door when the canopies are retracted, extra wings were added to each canopy to reduce the ‘canopy drop’.
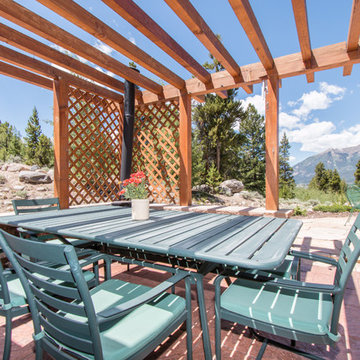
Tammi Tocci -Tammitphotography.com
Esempio di un portico classico di medie dimensioni e dietro casa con cemento stampato e una pergola
Esempio di un portico classico di medie dimensioni e dietro casa con cemento stampato e una pergola
Foto di portici classici con una pergola
5
