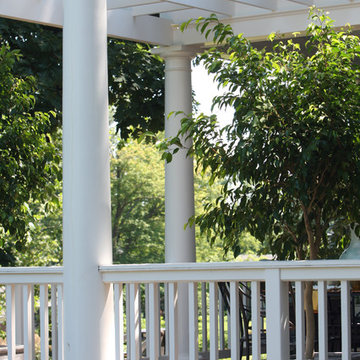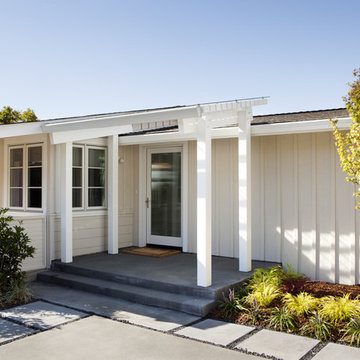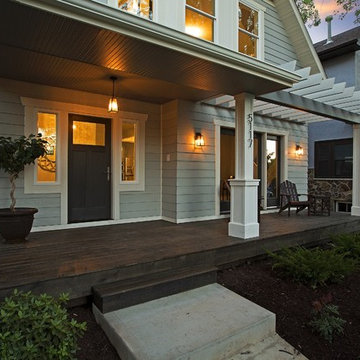Foto di portici classici con una pergola
Filtra anche per:
Budget
Ordina per:Popolari oggi
41 - 60 di 406 foto
1 di 3
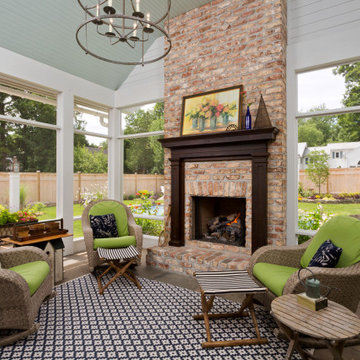
The clients were looking for an outdoor space they could retreat to and enjoy with their family. The backyard of this home features flower gardens, a gas burning lamp post, decorative pergola extending from the main house to the garage, 30' fiberglass pool with a splashpad, gas burning firepit area, patio area for outdoor dining, and a screened in porch complete with a 36" fireplace. The pergola is aesthetically pleasing while giving some protection from the elements journeying from house to garage and vice versa. Even with a 30' pool, there is plenty of yard space for family games. The placement of the firepit when lit gives just the right amount of ambiance for overlooking the property in the evening. The patio is located adjacent to the screened in porch that leads into the kitchen for ease of dining and socializing outdoors. The screened in porch allows the family to enjoy aspects of the backyard during inclement weather.
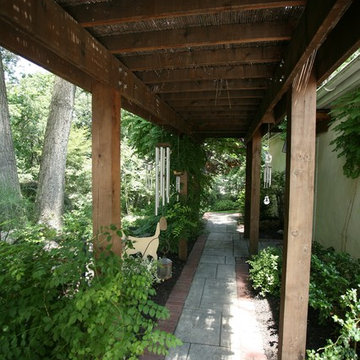
Foto di un portico chic nel cortile laterale con pavimentazioni in cemento e una pergola
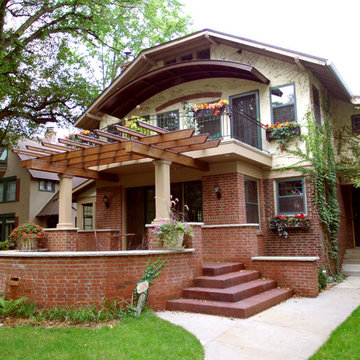
Front addition with curved patio, trellis and second floor balcony. Metal “eyebrow” overhang was designed to match existing brick detailing.
Immagine di un portico tradizionale con una pergola
Immagine di un portico tradizionale con una pergola
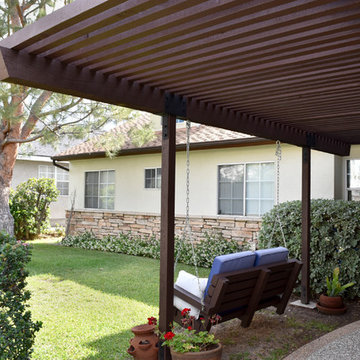
What was once just an area to pass through on the way to the front door is now a welcoming destination. The custom mortise and tenon swing invites you to sit and relax for a while.
Photo: Jessica Abler, Los Angeles, CA
Photos by Jessica Abler, Los Angeles, CA
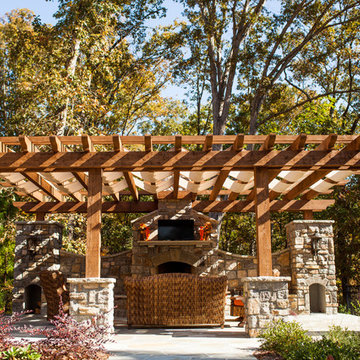
Idee per un grande portico chic dietro casa con pavimentazioni in pietra naturale, una pergola e un caminetto
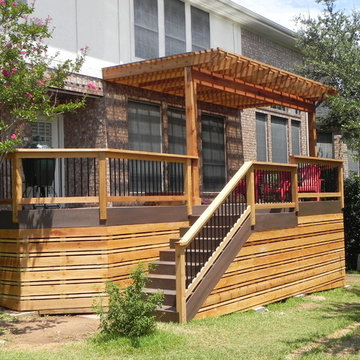
Low maintenance, composite deck with partial wood pergola, and cedar skirting below.
Esempio di un grande portico chic dietro casa con pedane e una pergola
Esempio di un grande portico chic dietro casa con pedane e una pergola
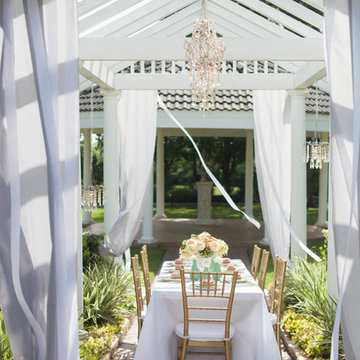
Create a romantic scene st your outdoor dining table for the perfect soiree.
Foto di un grande portico tradizionale dietro casa con pavimentazioni in mattoni e una pergola
Foto di un grande portico tradizionale dietro casa con pavimentazioni in mattoni e una pergola
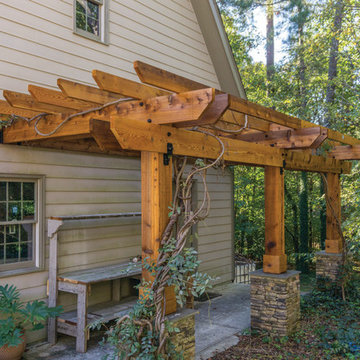
Barbara Brown Photography
Ispirazione per un piccolo portico chic nel cortile laterale con un giardino in vaso, una pergola e pedane
Ispirazione per un piccolo portico chic nel cortile laterale con un giardino in vaso, una pergola e pedane
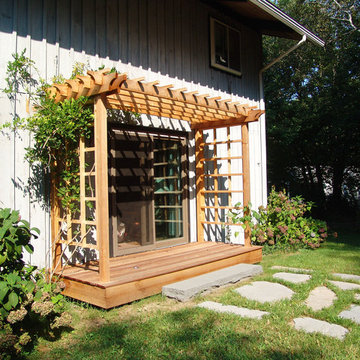
Landscape renovations included a custom cedar pergola and trellis, blue stone patio, custom cedar split rail fence flagstone and stepping stone walkway. Designed and photo by: Bradford Associates Landscape Architects
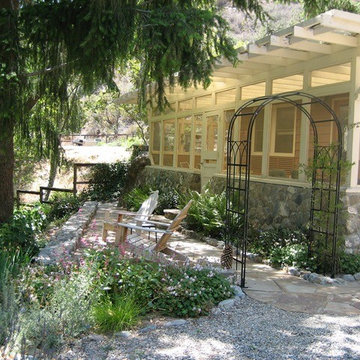
Ispirazione per un portico chic di medie dimensioni e nel cortile laterale con un portico chiuso e una pergola
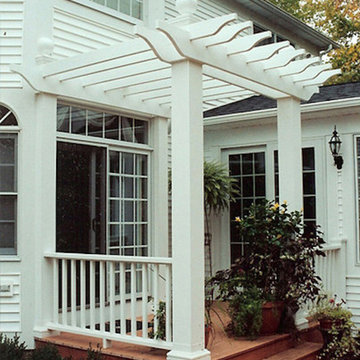
Ispirazione per un portico chic dietro casa con pavimentazioni in mattoni e una pergola
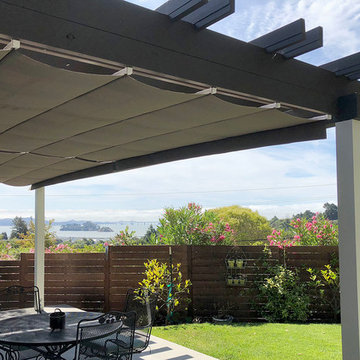
Two 10’x12’ manual retractable canopies were installed on the homeowners’ wood pergola. To accommodate the windows and sliding glass door when the canopies are retracted, extra wings were added to each canopy to reduce the ‘canopy drop’.
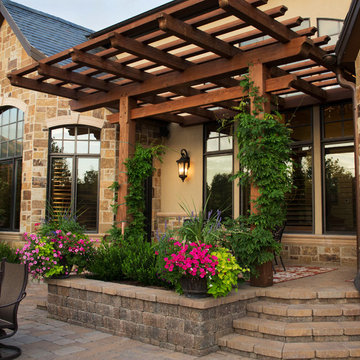
Difficult roof angles are managed with this strategically built timber trellis. A raised planter softens the transition from the upper patio to the lower patio.
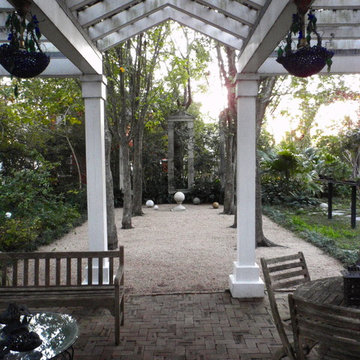
Arbor extension of exiting porch with view of the alley of the planets.
Home and Gardens were featured in Traditional Home 2001 magazine written by Elvin McDonald.
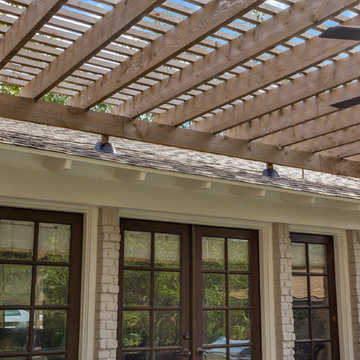
Esempio di un portico classico di medie dimensioni e dietro casa con lastre di cemento e una pergola
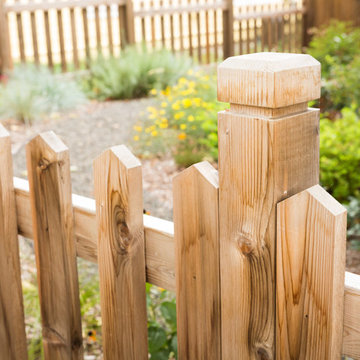
Traditional closed picket cedar fence w/ custom fence post + cap.
Ispirazione per un piccolo portico chic davanti casa con una pergola
Ispirazione per un piccolo portico chic davanti casa con una pergola
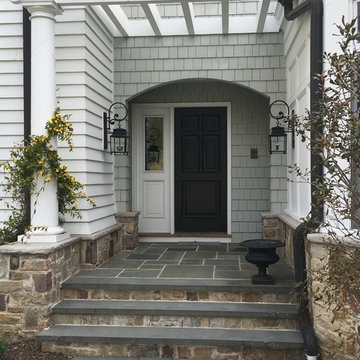
Idee per un piccolo portico tradizionale davanti casa con pavimentazioni in cemento e una pergola
Foto di portici classici con una pergola
3
