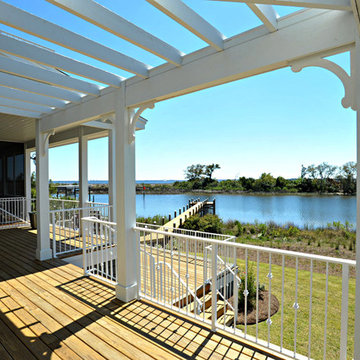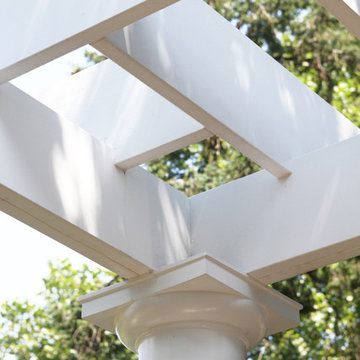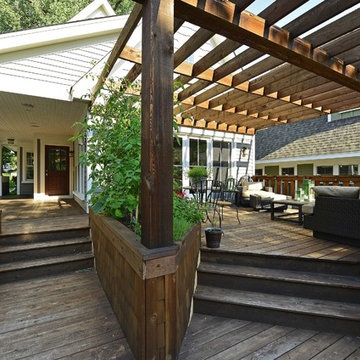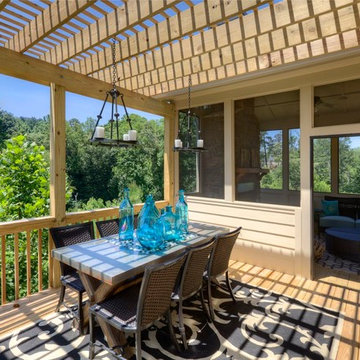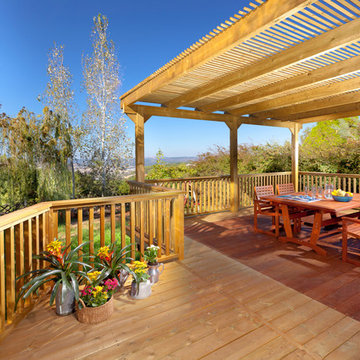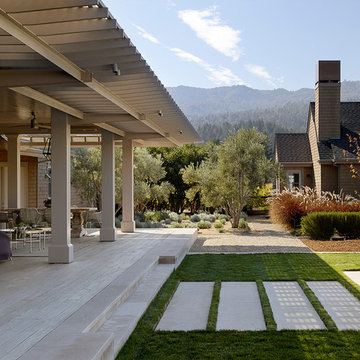Foto di portici classici con una pergola
Filtra anche per:
Budget
Ordina per:Popolari oggi
101 - 120 di 406 foto
1 di 3
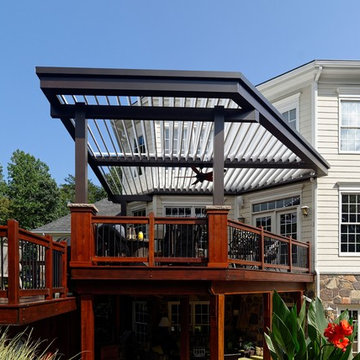
We transformed and upgraded this outdoor space with a new multi-level patio, multi-level deck and an Equinox Adjustable Louvered Roof. Now these homeowners are ready to enjoy their outdoor space and entertain rain or shine. With the touch of a remove, the adjustable louvers rotate 160 degrees to let in the light, provide cooling shade or close to form a watertight seal.
They chose the Equinox Adjustable Roof instead of a porch because of the flexibility it provides. They're able to enjoy sunlight streaming through their windows when they want it, but can also enjoy energy-saving, cooling shade in the heat of summer. Of course the ability to close the louvers with to keep out the rain means they can now use their deck any way they want, in almost any kind of weather.
Not only is Equinox more flexible than a pergola or porch, it's nearly maintenance free, ultra durable, eco-friendly and solar powered.
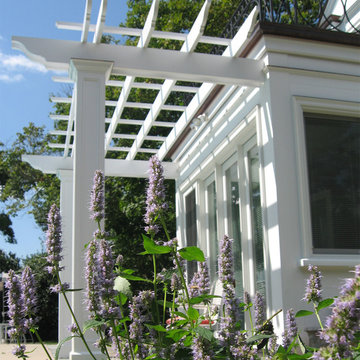
A pool house addition with a painted pergola for shading and walkout balcony above with custom steel railings.
--Photo credit: Candace M.P. Smith Architect, PC
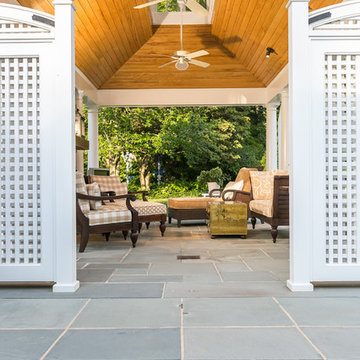
Home Track
Foto di un portico classico dietro casa con un focolare, pavimentazioni in pietra naturale e una pergola
Foto di un portico classico dietro casa con un focolare, pavimentazioni in pietra naturale e una pergola
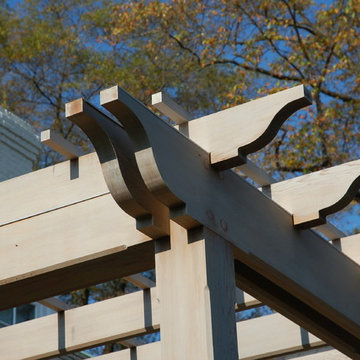
photo by Timothy Clites
Esempio di un portico classico dietro casa con una pergola
Esempio di un portico classico dietro casa con una pergola
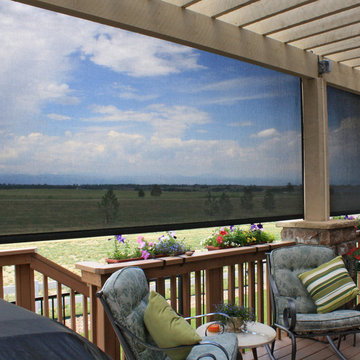
The sun can be overwhelming at times with the brightness and high temperatures. Shades are also a great way to block harmful ultra-violet rays to protect your hardwood flooring, furniture and artwork from fading. There are different types of shades that were engineered to solve a specific dilemma.
We work with clients in the Central Indiana Area. Contact us today to get started on your project. 317-273-8343
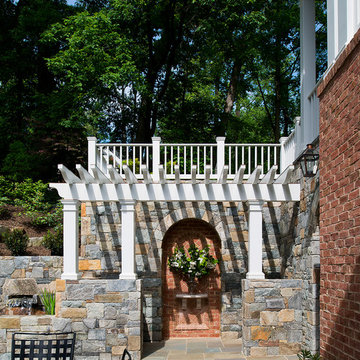
Our client was drawn to the property in Wesley Heights as it was in an established neighborhood of stately homes, on a quiet street with views of park. They wanted a traditional home for their young family with great entertaining spaces that took full advantage of the site.
The site was the challenge. The natural grade of the site was far from traditional. The natural grade at the rear of the property was about thirty feet above the street level. Large mature trees provided shade and needed to be preserved.
The solution was sectional. The first floor level was elevated from the street by 12 feet, with French doors facing the park. We created a courtyard at the first floor level that provide an outdoor entertaining space, with French doors that open the home to the courtyard.. By elevating the first floor level, we were able to allow on-grade parking and a private direct entrance to the lower level pub "Mulligans". An arched passage affords access to the courtyard from a shared driveway with the neighboring homes, while the stone fountain provides a focus.
A sweeping stone stair anchors one of the existing mature trees that was preserved and leads to the elevated rear garden. The second floor master suite opens to a sitting porch at the level of the upper garden, providing the third level of outdoor space that can be used for the children to play.
The home's traditional language is in context with its neighbors, while the design allows each of the three primary levels of the home to relate directly to the outside.
Builder: Peterson & Collins, Inc
Photos © Anice Hoachlander
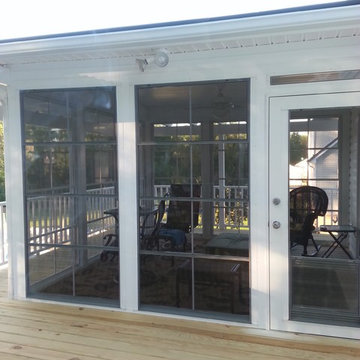
Eze Breeze windows make this screen porch into a 3 season room for all year round enjoyment.
Immagine di un portico classico dietro casa con un portico chiuso e una pergola
Immagine di un portico classico dietro casa con un portico chiuso e una pergola
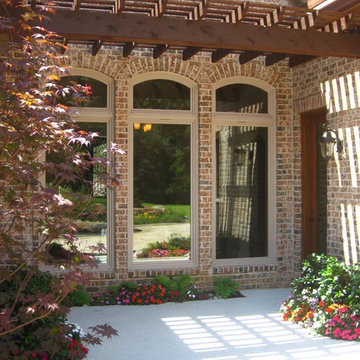
DeCavitte Properties, Southlake, TX
Esempio di un ampio portico chic dietro casa con lastre di cemento e una pergola
Esempio di un ampio portico chic dietro casa con lastre di cemento e una pergola
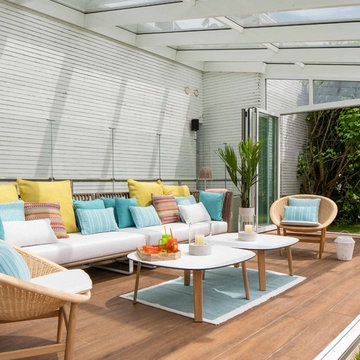
Proyecto, dirección y ejecución de decoración de terraza con pérgola de cristal, por Sube Interiorismo, Bilbao.
Zona de estar con sofá de cuerda modelo Bitta, de Kettal, y butaca en ratán natural modelo Basket, de Kettal. Mesas de centro con patas de roble, modelo LTS System, de Enea Design. Lámpara decorativa de pie, en blanco roto y pantalla en beige claro, para exterior, modelo Atticus, de Bover Barcelona, en Susaeta Iluminación. Lámpara de sobre mesa, portátil, para exterior, en blanco, modelo Koord, de El Torrent, en Susaeta Iluminación. Cojines con tejidos especiales para exteriores de Maria Flora. Estilismo: Sube Interiorismo, Bilbao. www.subeinteriorismo.com
Fotografía: Erlantz Biderbost
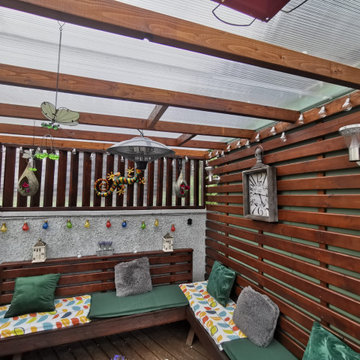
Pictured is a bespoke roofed pergola, constructed by BuildTech's carpenters and joiners.
Esempio di un portico chic di medie dimensioni e dietro casa con un portico chiuso, pedane, una pergola e parapetto in legno
Esempio di un portico chic di medie dimensioni e dietro casa con un portico chiuso, pedane, una pergola e parapetto in legno
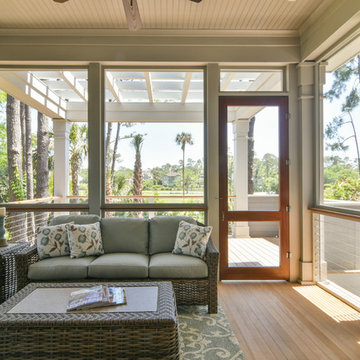
Tripp Smith Photography
Architect: Architecture +
Ispirazione per un portico tradizionale di medie dimensioni e dietro casa con un portico chiuso e una pergola
Ispirazione per un portico tradizionale di medie dimensioni e dietro casa con un portico chiuso e una pergola
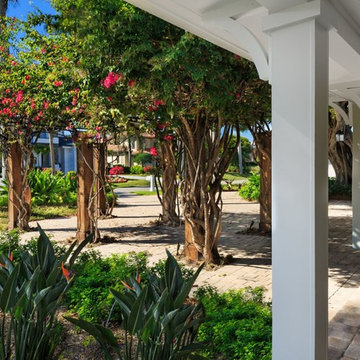
Esempio di un portico classico di medie dimensioni e davanti casa con pavimentazioni in cemento e una pergola
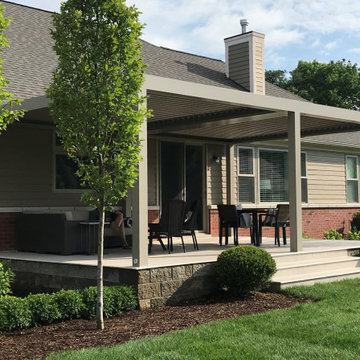
Idee per un portico tradizionale di medie dimensioni e dietro casa con piastrelle e una pergola
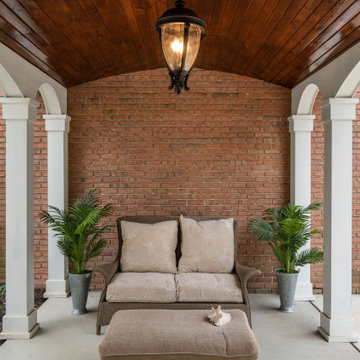
Barrel vaulted stained ceiling offers drama & architectural interest.
Ispirazione per un portico tradizionale di medie dimensioni e nel cortile laterale con lastre di cemento e una pergola
Ispirazione per un portico tradizionale di medie dimensioni e nel cortile laterale con lastre di cemento e una pergola
Foto di portici classici con una pergola
6
