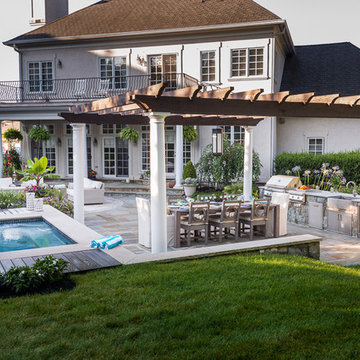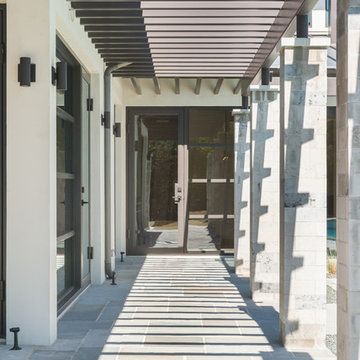Foto di portici classici con una pergola
Filtra anche per:
Budget
Ordina per:Popolari oggi
201 - 220 di 406 foto
1 di 3
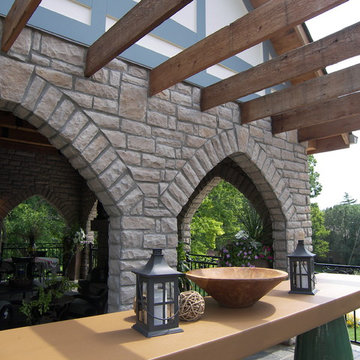
Ashli Slawter
Ispirazione per un portico tradizionale di medie dimensioni e dietro casa con una pergola
Ispirazione per un portico tradizionale di medie dimensioni e dietro casa con una pergola
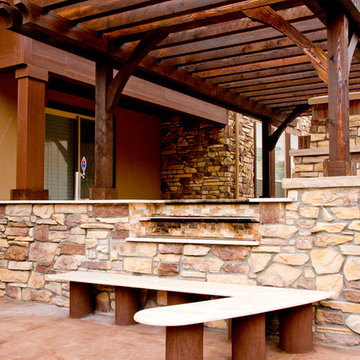
Who need grass when you can have a patio like this!
Ispirazione per un portico chic di medie dimensioni e dietro casa con pavimentazioni in pietra naturale e una pergola
Ispirazione per un portico chic di medie dimensioni e dietro casa con pavimentazioni in pietra naturale e una pergola
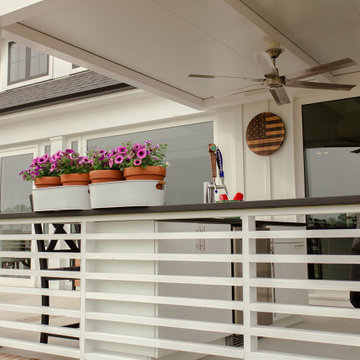
As these homeowners designed their new dream home, they realized the planned outdoor kitchen would need to be protected from the elements. They contacted the local Azenco dealer and expert pergola designers at Backyard Specialist to craft a full-shade pergola that would seamlessly fit into their home’s planned architecture and make their new outdoor kitchen into an at-home luxury destination.
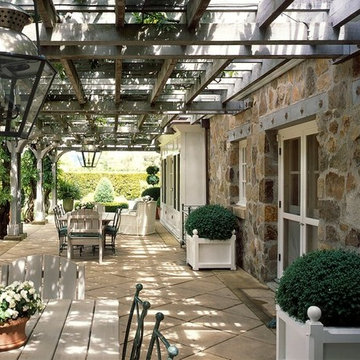
Trellis at the main house. Photographer: Steven Brooke
Ispirazione per un grande portico tradizionale dietro casa con piastrelle e una pergola
Ispirazione per un grande portico tradizionale dietro casa con piastrelle e una pergola
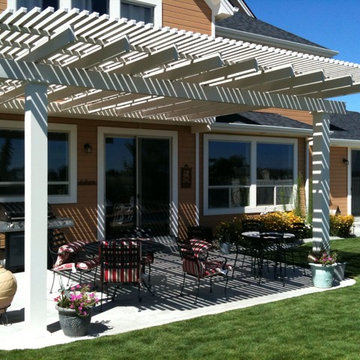
Duralum shade structure featuring low maintenance aluminum building materials.
Idee per un portico tradizionale dietro casa con una pergola
Idee per un portico tradizionale dietro casa con una pergola
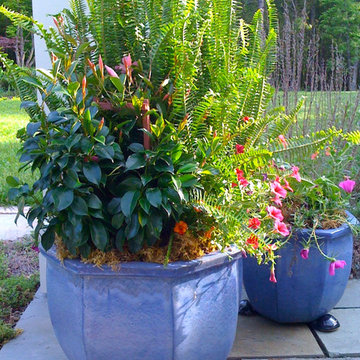
copyright 2015 Virginia Rockwell
Foto di un grande portico chic dietro casa con un giardino in vaso, pavimentazioni in pietra naturale e una pergola
Foto di un grande portico chic dietro casa con un giardino in vaso, pavimentazioni in pietra naturale e una pergola
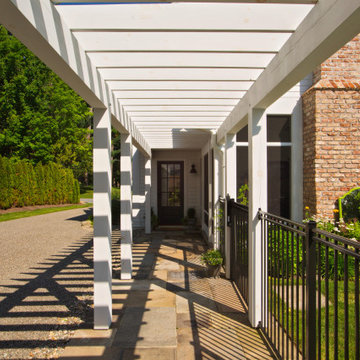
The clients were looking for an outdoor space they could retreat to and enjoy with their family. The backyard of this home features flower gardens, a gas burning lamp post, decorative pergola extending from the main house to the garage, 30' fiberglass pool with a splashpad, gas burning firepit area, patio area for outdoor dining, and a screened in porch complete with a 36" fireplace. The pergola is aesthetically pleasing while giving some protection from the elements journeying from house to garage and vice versa. Even with a 30' pool, there is plenty of yard space for family games. The placement of the firepit when lit gives just the right amount of ambiance for overlooking the property in the evening. The patio is located adjacent to the screened in porch that leads into the kitchen for ease of dining and socializing outdoors. The screened in porch allows the family to enjoy aspects of the backyard during inclement weather.
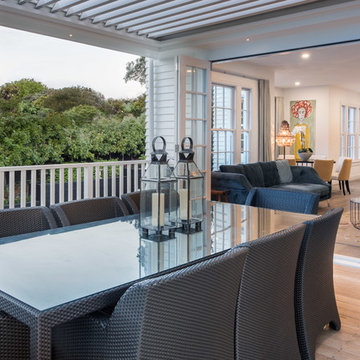
Idee per un grande portico classico nel cortile laterale con pedane e una pergola
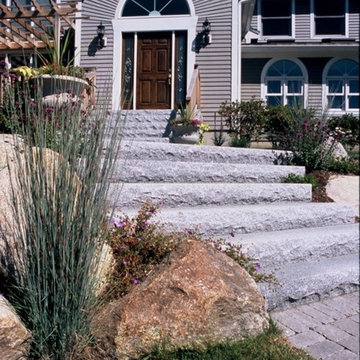
Immagine di un portico chic davanti casa con pavimentazioni in pietra naturale e una pergola
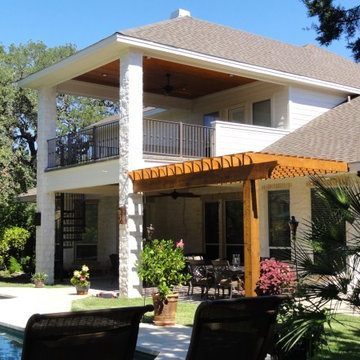
Back Porch Addition/Remodel. This project was awarded "Best Outdoor Living Remodel" by the Homebuilders Association of Greater Austin.
Immagine di un portico classico dietro casa con lastre di cemento e una pergola
Immagine di un portico classico dietro casa con lastre di cemento e una pergola
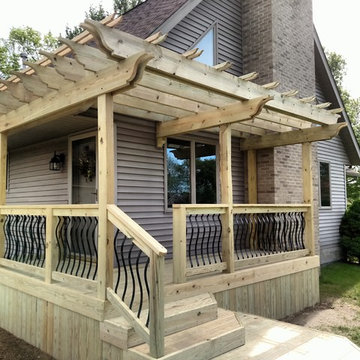
Foto di un portico tradizionale di medie dimensioni e davanti casa con pedane e una pergola
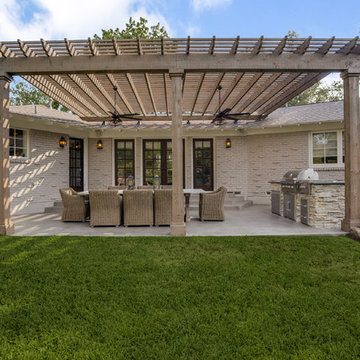
Idee per un portico chic di medie dimensioni e dietro casa con lastre di cemento e una pergola
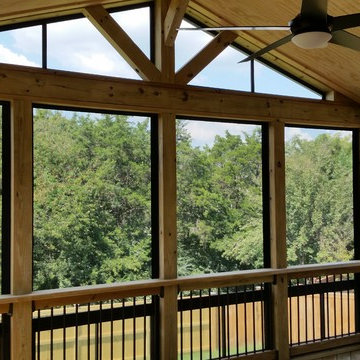
Custom gable porch with EZE Breeze window system in Nolensville, TN.
Immagine di un ampio portico tradizionale dietro casa con un focolare, pavimentazioni in cemento e una pergola
Immagine di un ampio portico tradizionale dietro casa con un focolare, pavimentazioni in cemento e una pergola
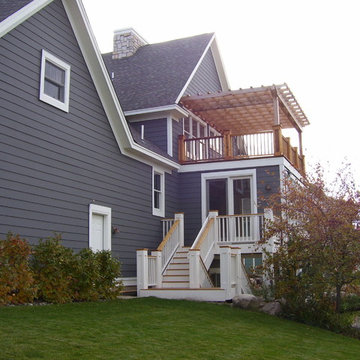
This client added a 4-season porch to the main level and compounded the project with the addition of a walkout portico from the upstairs master bedroom. The addition provided three separate and different covered spaces to the home.
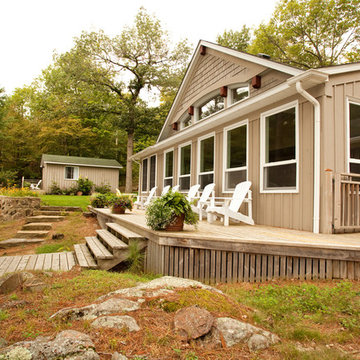
Front Porch Photography
Esempio di un portico tradizionale di medie dimensioni e davanti casa con pedane e una pergola
Esempio di un portico tradizionale di medie dimensioni e davanti casa con pedane e una pergola
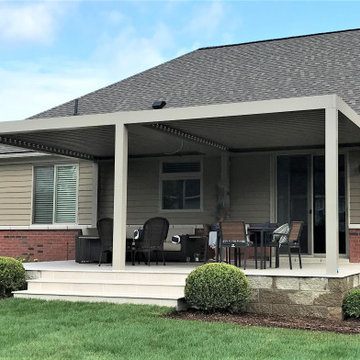
Esempio di un portico chic di medie dimensioni e dietro casa con piastrelle e una pergola
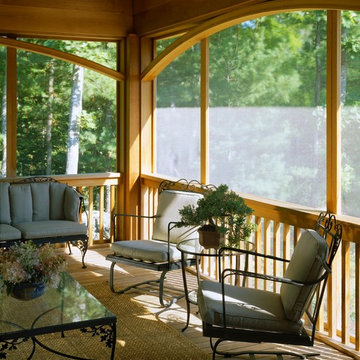
Brian Vanden Brink
Immagine di un grande portico chic nel cortile laterale con un focolare e una pergola
Immagine di un grande portico chic nel cortile laterale con un focolare e una pergola
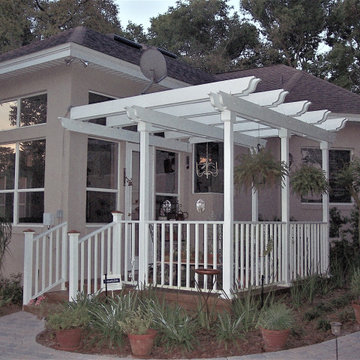
Ispirazione per un piccolo portico tradizionale dietro casa con pavimentazioni in mattoni, una pergola e parapetto in legno
Foto di portici classici con una pergola
11
