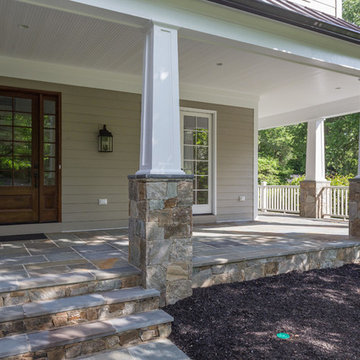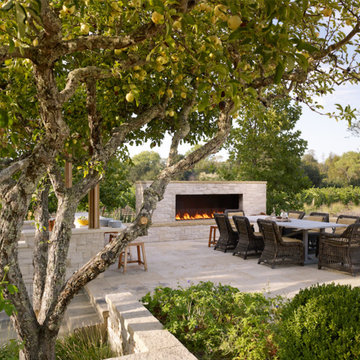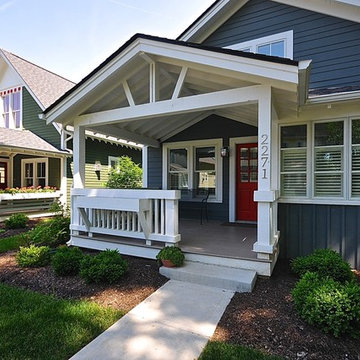Foto di portici american style
Filtra anche per:
Budget
Ordina per:Popolari oggi
221 - 240 di 9.186 foto
1 di 2
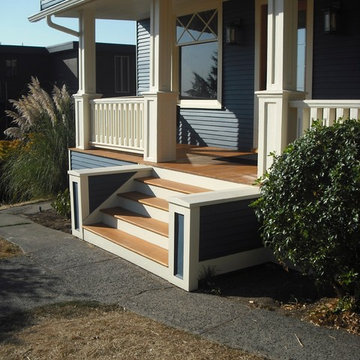
This historic front porch stairs were built new by Westbrook Restorations in Seattle. These front porch stairs are made of pressure treated wood back framing, solid fir treads, fir risers, vertical grain cedar siding, custom made fir box tops. All stair wood transitional seams are fully glued and screwed, and sloped away from riser to prevent moisture penetration. As Master carpenters we use a mix of old and new techniques to ensure longevity of product.
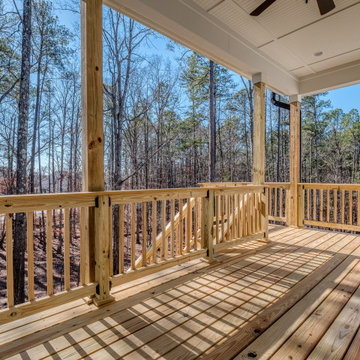
This small-footprint home is designed with family living in mind. The master suite and three bedrooms are upstairs, with an oversized utility room nearby. A bonus attic is above with an abundance of space for a theater or game room. The main floor is thoughtfully arranged with an island kitchen that accesses a butler's pantry and storage pantry on the way to the dining room. Cozy and inviting, the great room offers a fireplace, coffered ceiling, and entry to the rear porch. A bedroom/study is perfect for a guest suite or office and a mud room is ideal for dropping bags and coats.
Trova il professionista locale adatto per il tuo progetto
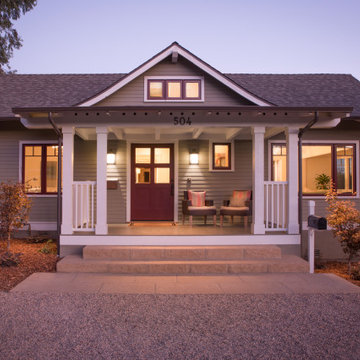
Foto di un portico stile americano davanti casa con pavimentazioni in pietra naturale, un tetto a sbalzo e parapetto in legno
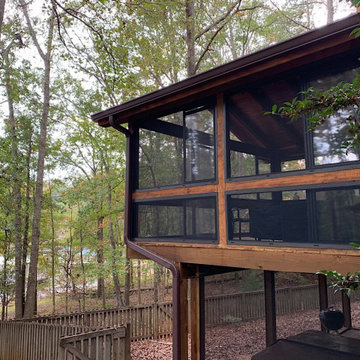
These folks will enjoy their porch even when it's cold this week! Extend your living space with an Eze Breeze custom built enclosure system. Screenmobile can help you enjoy your porch year-round!
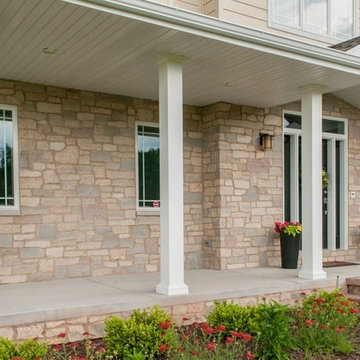
Bellevue natural thin stone veneer from the Quarry Mill gives this front porch a stately and inviting appearance. Bellevue stone’s light color ranges including white, tan, and bands of blue and red will add a balanced look to your natural stone veneer project. With random shaped edges and various sizes in the Bellevue stones, this stone is perfect for designing unique patterns on accent walls, fireplace surrounds, and backsplashes. Bellevue’s various stone shapes and sizes still allow for a balanced look of squared and random edges. Other projects like door trim and wrapping landscaping .elements with the stone are easy to plan with Bellevue’s various sizes. Bellevue’s whites, tans, and other minor color bands produce a natural look that will catch the eyes of passers-by and guests.
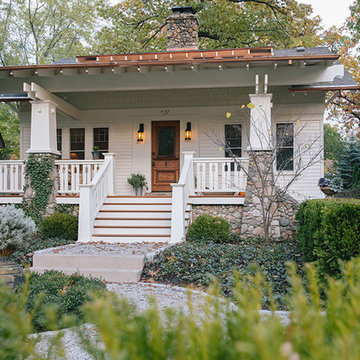
The remodel also included a resurfaced front porch floor, new front steps, and refurbished steps off to the side. MainStreet Design Build installed new lighting, added a gable roof in place of a low pitch shed roof, and added new roof details over the kitchen window. We also completely stripped all exterior asbestos shake shingles that were applied over a concrete stucco, and re-insulated and re-sheathed the entire home. Landscape design was essential in completing this exterior remodel.
Alicia Gbur Photography
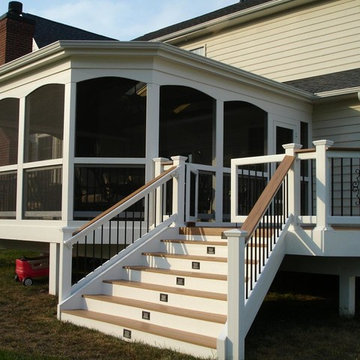
Immagine di un portico american style di medie dimensioni e dietro casa con un portico chiuso, pedane e un tetto a sbalzo
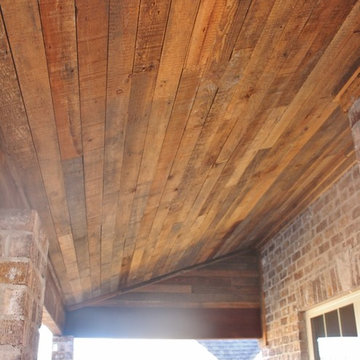
Reclaimed wood porch ceiling
Immagine di un portico stile americano di medie dimensioni e davanti casa con lastre di cemento e un tetto a sbalzo
Immagine di un portico stile americano di medie dimensioni e davanti casa con lastre di cemento e un tetto a sbalzo
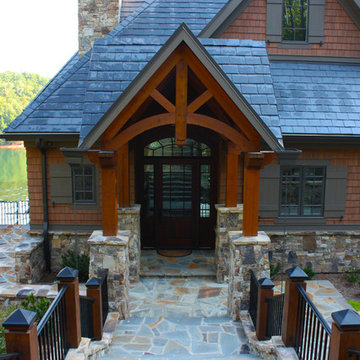
Tapered stone bases support timber columns and truss work at the entry.
Esempio di un portico stile americano di medie dimensioni e davanti casa con pavimentazioni in pietra naturale e un tetto a sbalzo
Esempio di un portico stile americano di medie dimensioni e davanti casa con pavimentazioni in pietra naturale e un tetto a sbalzo
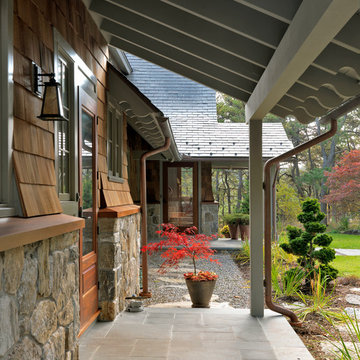
Richard Mandelkorn
Idee per un portico american style di medie dimensioni e davanti casa con un giardino in vaso, pavimentazioni in cemento e un tetto a sbalzo
Idee per un portico american style di medie dimensioni e davanti casa con un giardino in vaso, pavimentazioni in cemento e un tetto a sbalzo
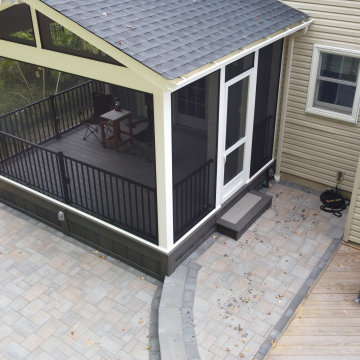
A nice screened porch with all maintenance free materials. Cambridge paver patio in Toffee Onyx Lite.
Immagine di un piccolo portico stile americano dietro casa con un portico chiuso, pavimentazioni in cemento, un tetto a sbalzo e parapetto in metallo
Immagine di un piccolo portico stile americano dietro casa con un portico chiuso, pavimentazioni in cemento, un tetto a sbalzo e parapetto in metallo
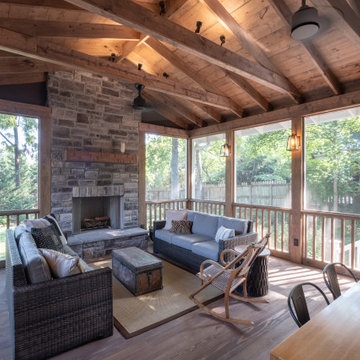
Custom design for Nashville's historic Richland area home. Tongue and groove cypress floors, wood burning fireplace.
Picket rails
Idee per un portico stile americano dietro casa con un portico chiuso e parapetto in legno
Idee per un portico stile americano dietro casa con un portico chiuso e parapetto in legno
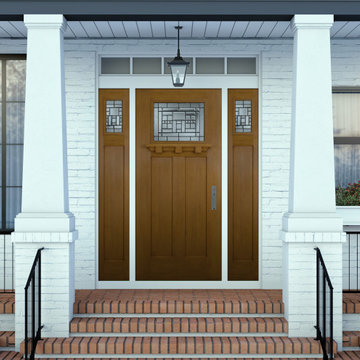
This is a beautiful entryway into a craftsman style home. It features a white exterior with black accents. The front highlights a Masonite Heritage Series Fir door with Naples glass inserts. Also, notice the sidelites which also feature Naples glass inserts.
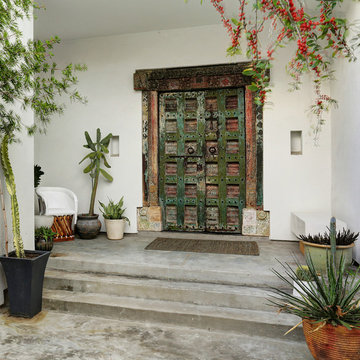
TK Images
Ispirazione per un portico stile americano di medie dimensioni e davanti casa con lastre di cemento
Ispirazione per un portico stile americano di medie dimensioni e davanti casa con lastre di cemento
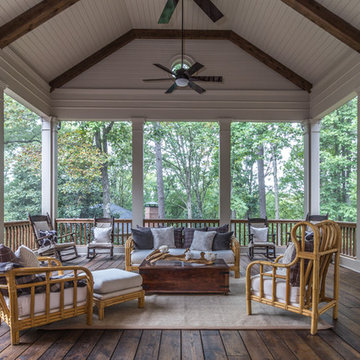
Immagine di un ampio portico stile americano dietro casa con un portico chiuso e un tetto a sbalzo
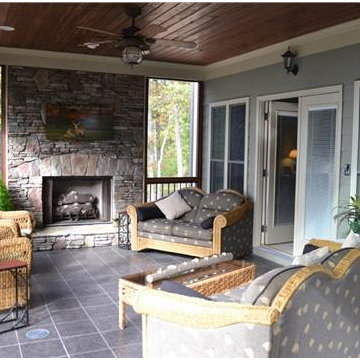
An enclosed patio provides the perfect place for entertaining in this mountain-style ranch home. A large fireplace makes this space a cozy retreat.
Esempio di un grande portico stile americano dietro casa con un portico chiuso, piastrelle e un tetto a sbalzo
Esempio di un grande portico stile americano dietro casa con un portico chiuso, piastrelle e un tetto a sbalzo
Foto di portici american style
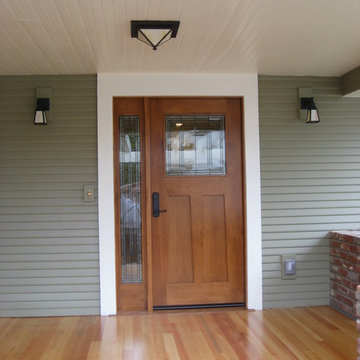
Immagine di un portico stile americano davanti casa con un tetto a sbalzo e pedane
12
