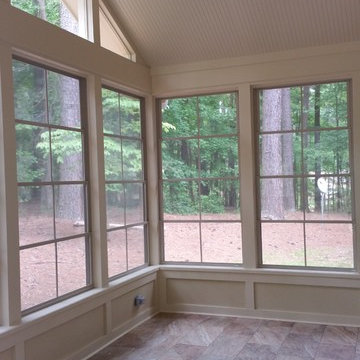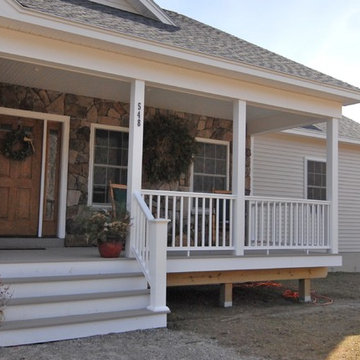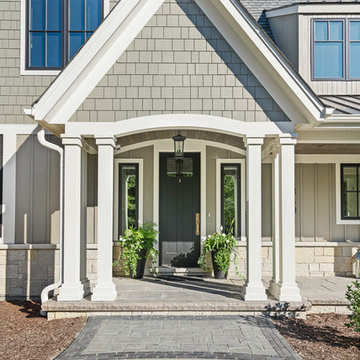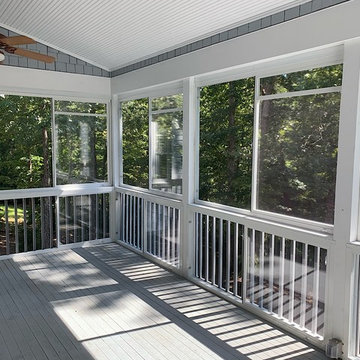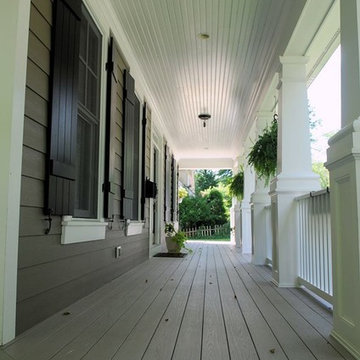Foto di portici american style grigi
Filtra anche per:
Budget
Ordina per:Popolari oggi
1 - 20 di 675 foto
1 di 3
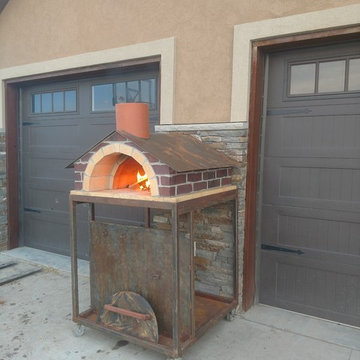
Ispirazione per un piccolo portico stile americano dietro casa con un focolare
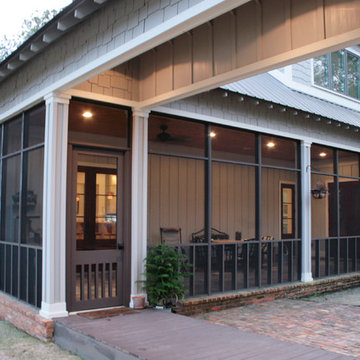
The one-acre lot had to have approximately 45 to 50 mature pine trees removed for the house and garage construction. The owners decided to mill the trees on the lot with the help of a local contractor who operates a portable saw mill that was brought to the site. 90% of the house interior trim as well as the the front and rear porch ceilings are from the mature pine trees cut down on the lot.
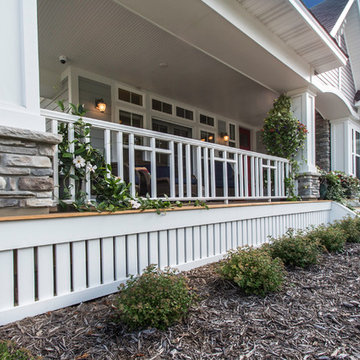
Exclusive House Plan 73345HS is a 3 bedroom 3.5 bath beauty with the master on main and a 4 season sun room that will be a favorite hangout.
The front porch is 12' deep making it a great spot for use as outdoor living space which adds to the 3,300+ sq. ft. inside.
Ready when you are. Where do YOU want to build?
Plans: http://bit.ly/73345hs
Photo Credit: Garrison Groustra
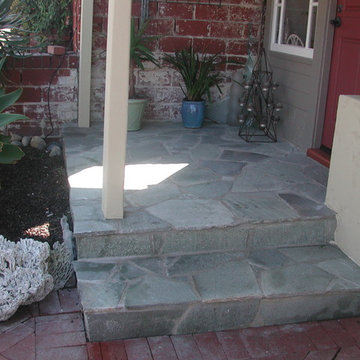
Front porch needed an update.
Foto di un piccolo portico stile americano davanti casa con un giardino in vaso, pavimentazioni in pietra naturale e un tetto a sbalzo
Foto di un piccolo portico stile americano davanti casa con un giardino in vaso, pavimentazioni in pietra naturale e un tetto a sbalzo
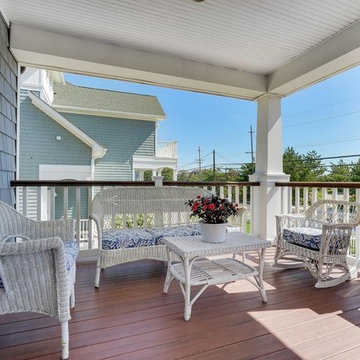
Esempio di un grande portico american style davanti casa con pedane e un tetto a sbalzo
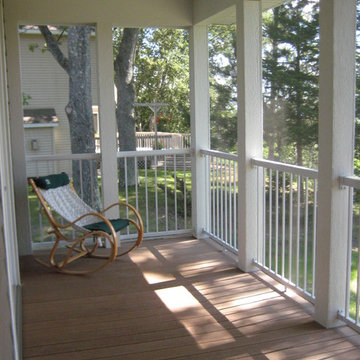
House on the Bluff - Gladstone, Michigan
Immagine di un portico american style di medie dimensioni e davanti casa con un portico chiuso, pedane e un tetto a sbalzo
Immagine di un portico american style di medie dimensioni e davanti casa con un portico chiuso, pedane e un tetto a sbalzo
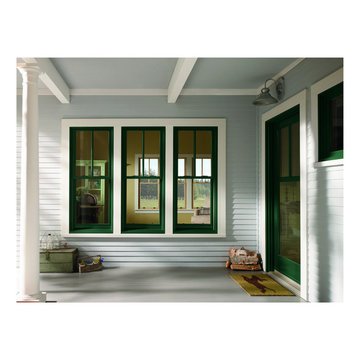
Immagine di un portico stile americano di medie dimensioni e davanti casa con pedane e un tetto a sbalzo
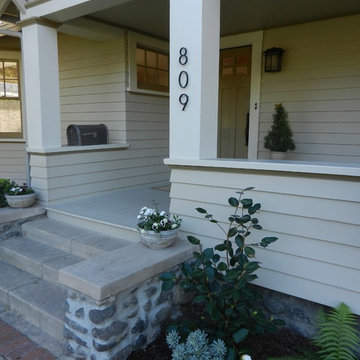
Immagine di un portico stile americano di medie dimensioni e davanti casa con un giardino in vaso, lastre di cemento e un tetto a sbalzo
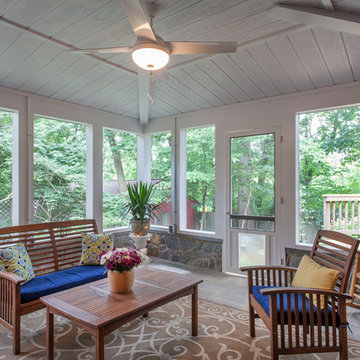
John Tsantes
Esempio di un grande portico stile americano dietro casa con un portico chiuso, pavimentazioni in pietra naturale e un tetto a sbalzo
Esempio di un grande portico stile americano dietro casa con un portico chiuso, pavimentazioni in pietra naturale e un tetto a sbalzo
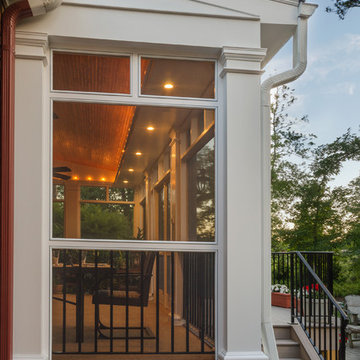
Most porch additions look like an "after-thought" and detract from the better thought-out design of a home. The design of the porch followed by the gracious materials and proportions of this Georgian-style home. The brick is left exposed and we brought the outside in with wood ceilings. The porch has craftsman-style finished and high quality carpet perfect for outside weathering conditions.
The space includes a dining area and seating area to comfortably entertain in a comfortable environment with crisp cool breezes from multiple ceiling fans.
Love porch life at it's best!
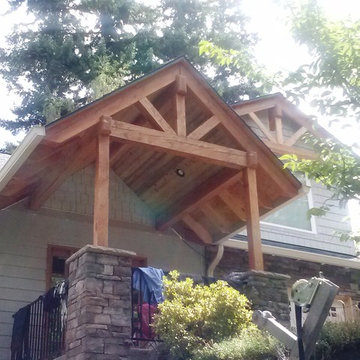
Porch addition with a Craftsman style and a heavy timber feel
Esempio di un portico american style di medie dimensioni e davanti casa con lastre di cemento e un tetto a sbalzo
Esempio di un portico american style di medie dimensioni e davanti casa con lastre di cemento e un tetto a sbalzo
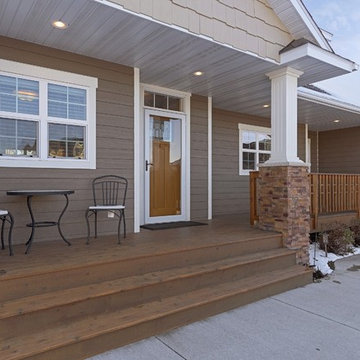
Photo by Spacecrafting.com Built in 2011. Arts and Crafts inspired 4 bed, 3 bath walk out rambler situated on .58 acre, cul-du-sac, pond lot, with boulder wall and wooded rear yard privacy. Rustic alder doors and cabinets, white enamel trim, Screen porch, theatre room, central vacuum, 7 zone sound, largest garage footprint allowed in Maple Grove, heated garage with floor drain, furnace rated gas fireplaces, hand scraped Asian walnut wood floors, master with walk in shower and free standing soaking tub.
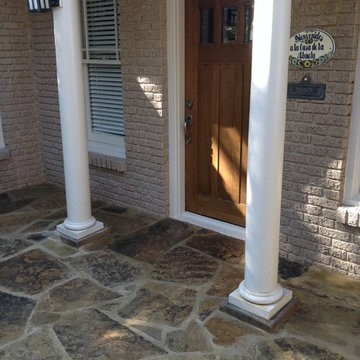
Esempio di un portico american style di medie dimensioni e davanti casa con pavimentazioni in pietra naturale e un tetto a sbalzo
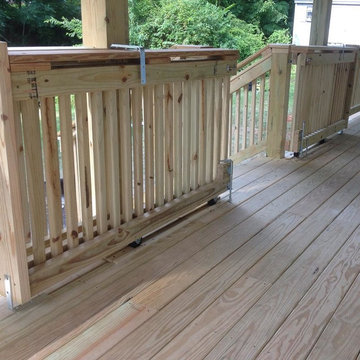
Dual-sliding custom gate with locking pocket-gate on a custom deck.
Idee per un portico american style davanti casa con un tetto a sbalzo
Idee per un portico american style davanti casa con un tetto a sbalzo
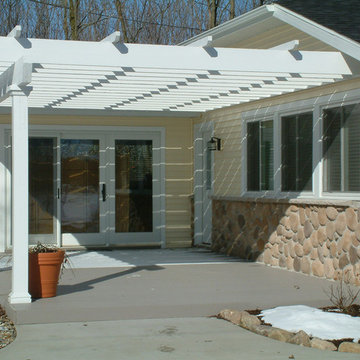
HELMAN SECHRIST Architecture
Immagine di un portico american style di medie dimensioni e davanti casa con pedane e una pergola
Immagine di un portico american style di medie dimensioni e davanti casa con pedane e una pergola
Foto di portici american style grigi
1
