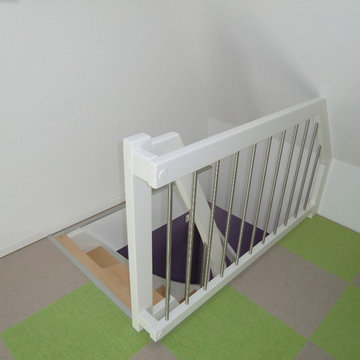2.925 Foto di piccole scale contemporanee
Filtra anche per:
Budget
Ordina per:Popolari oggi
161 - 180 di 2.925 foto
1 di 3
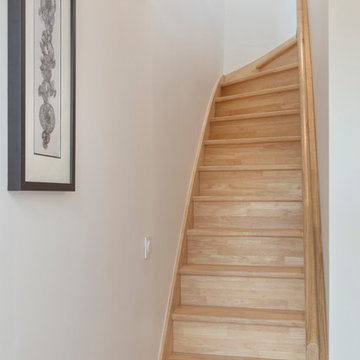
Stéphane Durieu
Immagine di una piccola scala a "L" contemporanea con pedata in legno, alzata in legno e parapetto in legno
Immagine di una piccola scala a "L" contemporanea con pedata in legno, alzata in legno e parapetto in legno
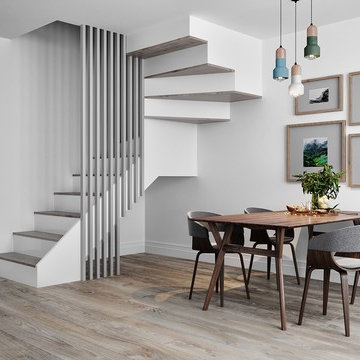
sitting in the living room, looking towards the dining area, new staircase and kitchen
Foto di una piccola scala design
Foto di una piccola scala design
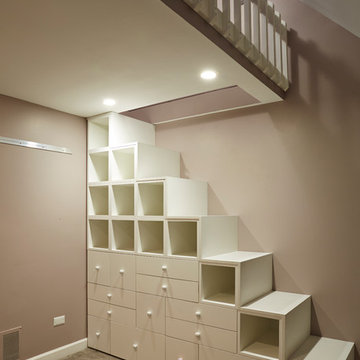
Stair solution with dresser type drawer storage and open shelving storage, leading to a loft bed with decorative railing in a small bedroom. Photography by Kaskel Photo
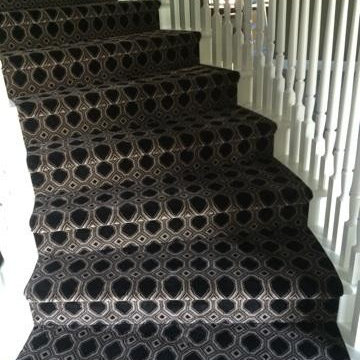
Esempio di una piccola scala curva design con pedata in moquette e alzata in moquette
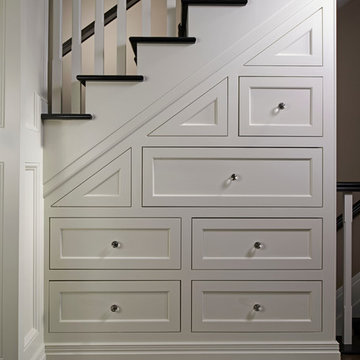
Perfect under stairs storage. Functional elegance
Ispirazione per una piccola scala contemporanea con pedata in legno
Ispirazione per una piccola scala contemporanea con pedata in legno
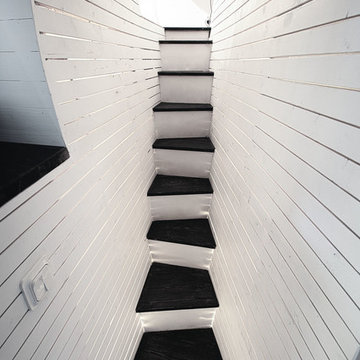
A narrow stairwell right of the entrance ascending up to the plateau above the kitchen.
David Jackson Relan
Immagine di una piccola scala a rampa dritta design con pedata in legno verniciato e alzata in legno verniciato
Immagine di una piccola scala a rampa dritta design con pedata in legno verniciato e alzata in legno verniciato
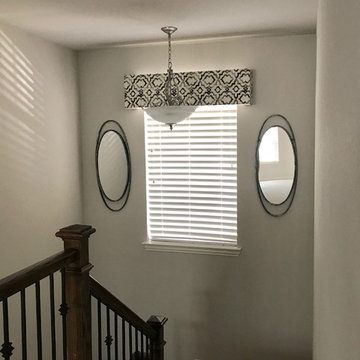
Location: The Colony, TX, USA
Services provided: Decorating and selections. Style: Contemporary Home size: 3,500 sq ft Cost: $10,000-$12,000 Scope: Raj and Srujana hired the Delaney's Design team to transform and fill their home with warmth and elegant decor while adhering to a strict budget. Their primary focus was the main living areas - small additions were done in bedrooms as bathrooms as well. We are excited for the next phase of their home transformation.
Delaney's Design
Project Year: 2018
Project Cost: $10,001 - $25,000
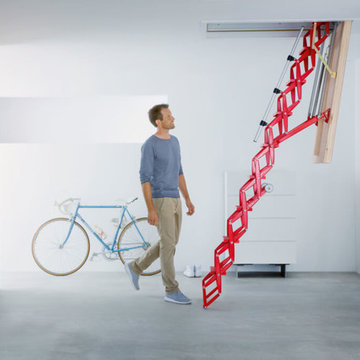
Strong and robust loft ladder, combining an aluminium concertina staircase with a highly insulated wooden hatch box. Counter-balanced spring means that it is very easy to operate - requiring just 3kg of operating load. Shown here in a bold red powder coat finish.
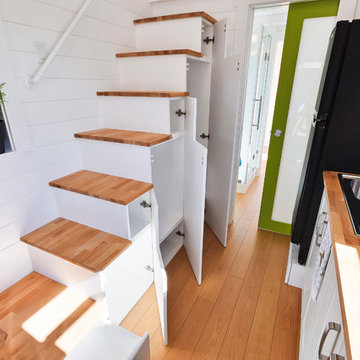
James Alfred Photography
Esempio di una piccola scala a rampa dritta design con pedata in legno e alzata in legno
Esempio di una piccola scala a rampa dritta design con pedata in legno e alzata in legno
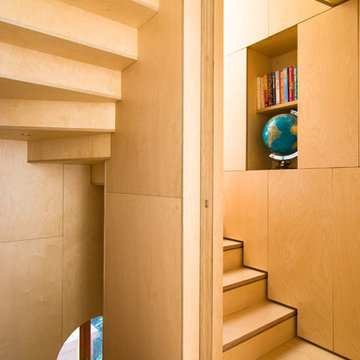
Esempio di una piccola scala a "U" minimal con pedata in legno e alzata in legno
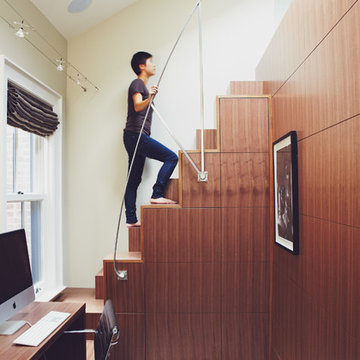
Michael Graydon
Esempio di una piccola scala a rampa dritta minimal con pedata in legno e alzata in legno
Esempio di una piccola scala a rampa dritta minimal con pedata in legno e alzata in legno
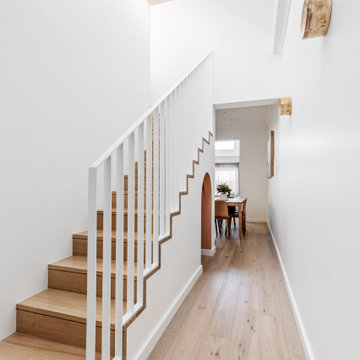
Idee per una piccola scala a "L" design con pedata in legno, alzata in legno e parapetto in metallo
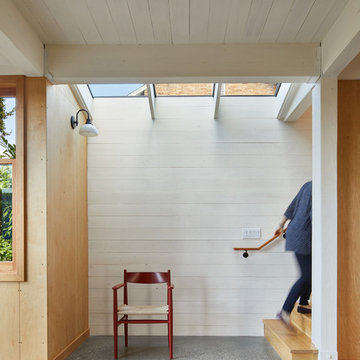
Simple and durable materials are used with a deliberately limited palate: Concrete floors with radiant heat are rugged and can withstand a variety of uses. Waxed plywood walls can take bumps and dings with minimal maintenance. A small desk space at the landing, lit from above by north light, serves as the transition from the living space to the sleeping area on the second floor.
All images © Benjamin Benschneider Photography
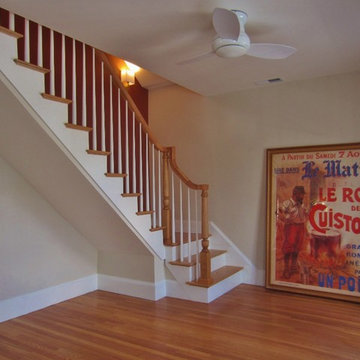
A new stair to the former attic becomes the entry to the master suite.
Immagine di una piccola scala a rampa dritta contemporanea
Immagine di una piccola scala a rampa dritta contemporanea
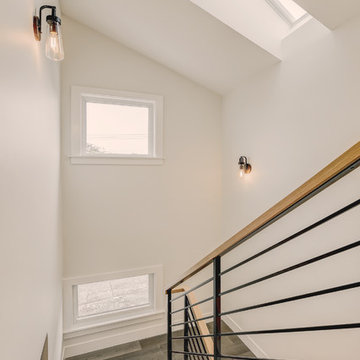
Photo by Travis Peterson.
Foto di una piccola scala a "U" design con pedata in legno, alzata in legno e parapetto in metallo
Foto di una piccola scala a "U" design con pedata in legno, alzata in legno e parapetto in metallo
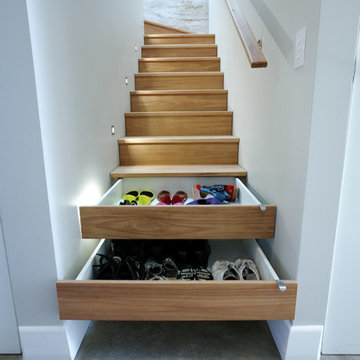
Blackbutt timber stair with concealed drawer storage under. Self closing drawers
Immagine di una piccola scala a "L" contemporanea con alzata in legno e pedata in legno
Immagine di una piccola scala a "L" contemporanea con alzata in legno e pedata in legno

Esempio di una piccola scala a "U" contemporanea con pedata acrillica, parapetto in materiali misti e decorazioni per pareti
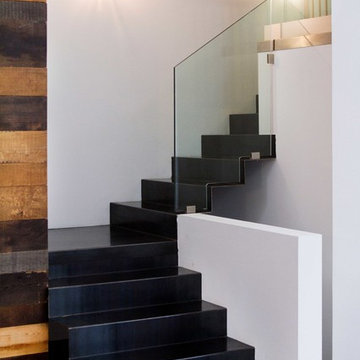
Ispirazione per una piccola scala a "L" minimal con pedata in metallo e alzata in metallo
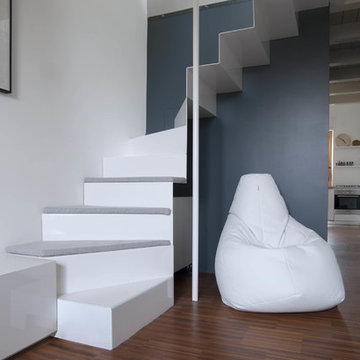
© Michele Filippi
Idee per una piccola scala a "L" design con pedata in metallo e alzata in metallo
Idee per una piccola scala a "L" design con pedata in metallo e alzata in metallo
2.925 Foto di piccole scale contemporanee
9
