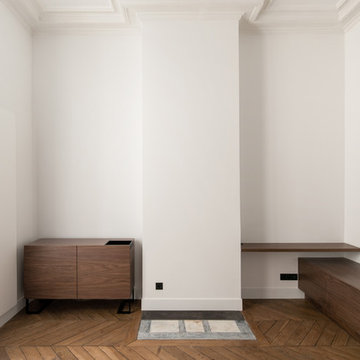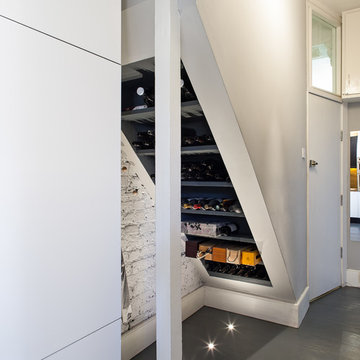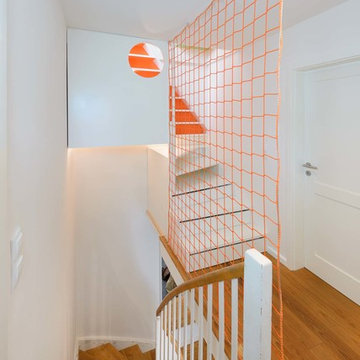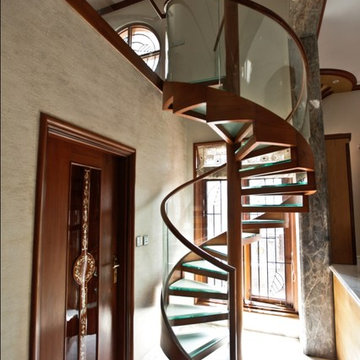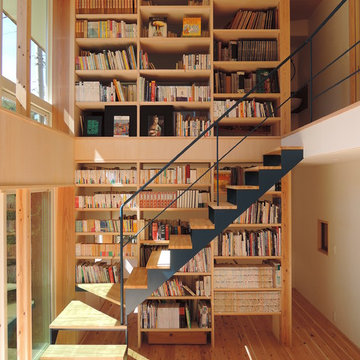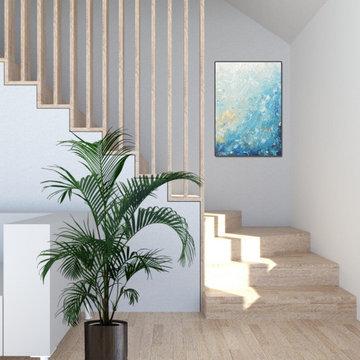2.925 Foto di piccole scale contemporanee
Filtra anche per:
Budget
Ordina per:Popolari oggi
141 - 160 di 2.925 foto
1 di 3

We created an almost crystalline form that reflected the push and pull of the most important factors on the site: views directly to the NNW, an approach from the ESE, and of course, sun from direct south. To keep the size modest, we peeled away the excess spaces and scaled down any rooms that desired intimacy (the bedrooms) or did not require height (the pool room).
Photographer credit: Irvin Serrano
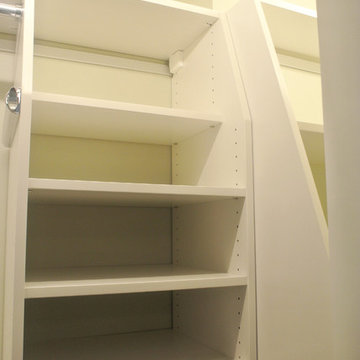
Custom Closet Organizers
Photo by Mark Boswell
Foto di una piccola scala design
Foto di una piccola scala design
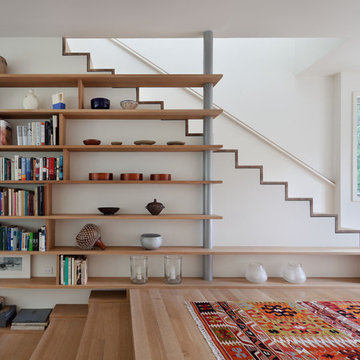
© Michael Moran/OTTO
Foto di una piccola scala design con pedata in legno e alzata in legno
Foto di una piccola scala design con pedata in legno e alzata in legno
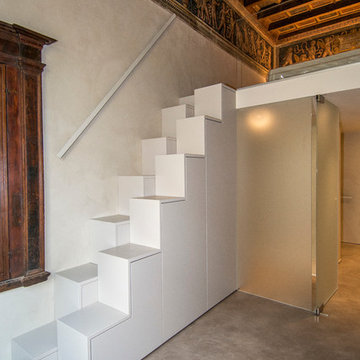
Immagine di una piccola scala a rampa dritta design con pedata in legno verniciato e alzata in legno verniciato
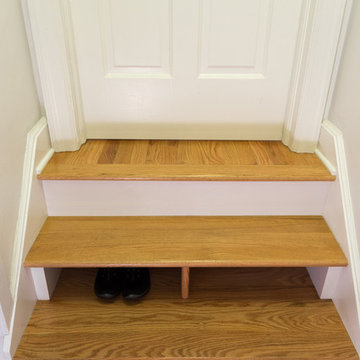
This staircase leading to this home's back door was rebuilt to include under-stair storage. The stair fronts were left open, and the inside of the staircase was framed, allowing a continuation of flooring. The extra floor space in this staircase creates the perfect shoe storage and eliminating the chance of tripping over shoes.
Project designed by Skokie renovation firm, Chi Renovation & Design. They serve the Chicagoland area, and it's surrounding suburbs, with an emphasis on the North Side and North Shore. You'll find their work from the Loop through Lincoln Park, Skokie, Evanston, Wilmette, and all of the way up to Lake Forest.
For more about Chi Renovation & Design, click here: https://www.chirenovation.com/
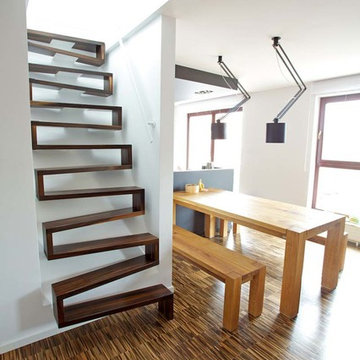
Raumspartreppe Freiburg
Esempio di una piccola scala a rampa dritta minimal con pedata in legno e nessuna alzata
Esempio di una piccola scala a rampa dritta minimal con pedata in legno e nessuna alzata
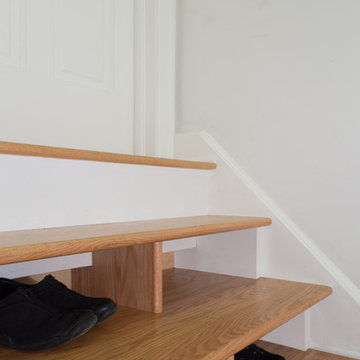
This staircase leading to this home's back door was rebuilt to include under-stair storage. The stair fronts were left open, and the inside of the staircase was framed, allowing a continuation of flooring. The extra floor space in this staircase creates the perfect shoe storage and eliminating the chance of tripping over shoes.
Project designed by Skokie renovation firm, Chi Renovation & Design. They serve the Chicagoland area, and it's surrounding suburbs, with an emphasis on the North Side and North Shore. You'll find their work from the Loop through Lincoln Park, Skokie, Evanston, Wilmette, and all of the way up to Lake Forest.
For more about Chi Renovation & Design, click here: https://www.chirenovation.com/
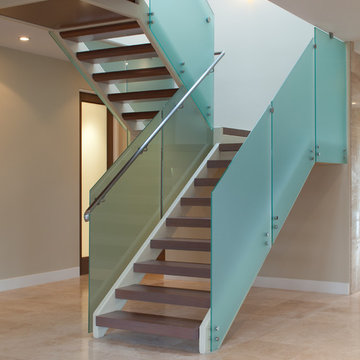
James Brady
Immagine di una piccola scala a "L" minimal con pedata in legno e nessuna alzata
Immagine di una piccola scala a "L" minimal con pedata in legno e nessuna alzata
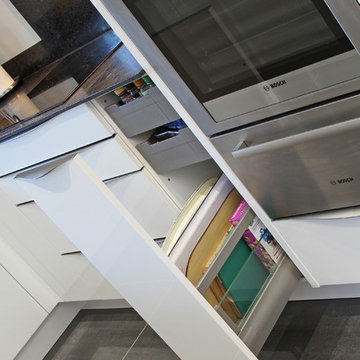
Here you can see the great use of all the available space. Instead of using a normal cupboard with shelves that really doesn't fit much, we have a deep, full length drawer with hidden drawers above.
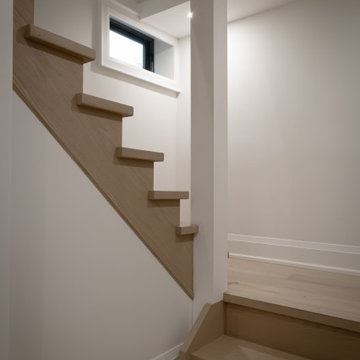
We underpinned the basement to achieve 8' ceilings but as requested by our clients we did not underpin into the original mechanical room. We also installed a new solid wood stair case and drywall finished the load bearing column.
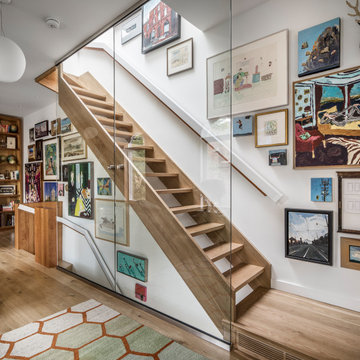
This view from the second-floor living area to the exposed new white oak stair shows the extent to which the stair functions as a space-efficient gallery for the owners' collection.
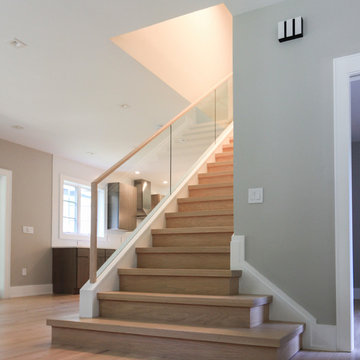
A glass balustrade was selected for the straight flight to allow light to flow freely into the living area and to create an uncluttered space (defined by the clean lines of the grooved top hand rail and wide bottom stringer). The invisible barrier works beautifully with the 2" squared-off oak treads, matching oak risers and strong-routed poplar stringers; it definitively improves the modern feel of the home. CSC 1976-2020 © Century Stair Company
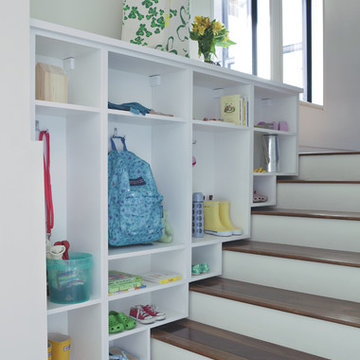
Creative shelving above the stairs adds entryway storage in a fresh way.
Idee per una piccola scala design
Idee per una piccola scala design
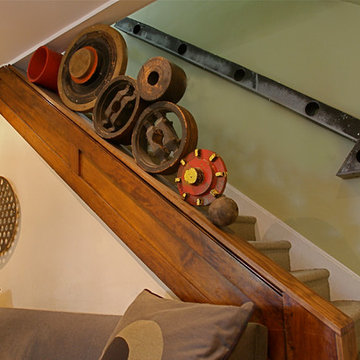
This client had impressive midcentury modern furniture and wonderful collections of industrial and vintage art. She needed our help to make it all work together and to showcase the collections in a well-choreographed way. We hung a large vintage arrow sign in the direction of the stairs and fashioned the client's industrial wheel and cog collection into a rail. This home has been featured in several design blogs and magazines. photo: KC Vansen
2.925 Foto di piccole scale contemporanee
8
