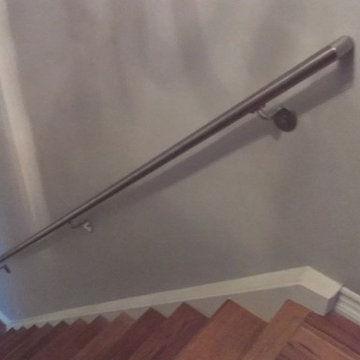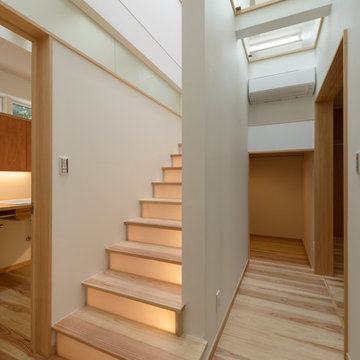2.925 Foto di piccole scale contemporanee
Filtra anche per:
Budget
Ordina per:Popolari oggi
101 - 120 di 2.925 foto
1 di 3
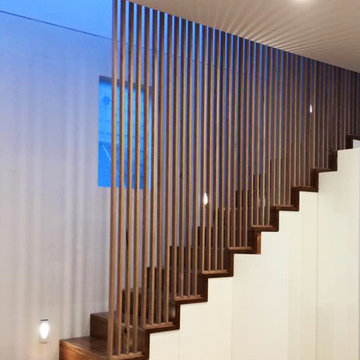
The extension to this 1890’s single-fronted, weatherboard cottage in Hawthorne, Melbourne is an exercise in clever, compact planning that seamlessly weaves together traditional and contemporary architecture.
The extension preserves the scale, materiality and character of the traditional Victorian frontage whilst introducing an elegant two-storey extension to the rear.
A delicate screen of vertical timbers tempers light, view and privacy to create the characteristic ‘veil’ that encloses the upper level bedroom suite.
The rhythmic timber screen becomes a unifying design element that extends into the interior in the form of a staircase balustrade. The balustrade screen visually animates an otherwise muted interior sensitively set within the historic shell.
Light wells distributed across the roof plan sun-wash walls and flood the open planned interior with natural light. Double height spaces, established above the staircase and dining room table, create volumetric interest. Improved visual connections to the back garden evoke a sense of spatial generosity that far exceeds the modest dimensions of the home’s interior footprint.
Jonathon Ng, Itsuka Studio
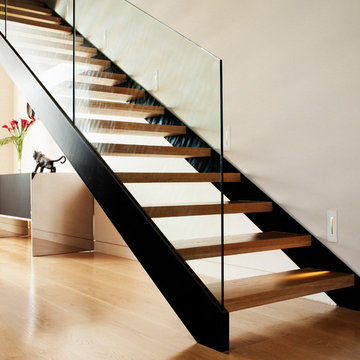
Ispirazione per una piccola scala a rampa dritta minimal con pedata in legno e nessuna alzata

The old Victorian stair was replace by a new oak one with concealed stringer and a powdercoated steel handrail.
Foto di una piccola scala a "L" design con pedata in legno, alzata in legno e parapetto in metallo
Foto di una piccola scala a "L" design con pedata in legno, alzata in legno e parapetto in metallo
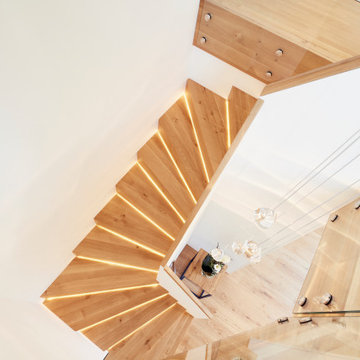
Idee per una piccola scala curva minimal con pedata in legno, alzata in legno e parapetto in legno
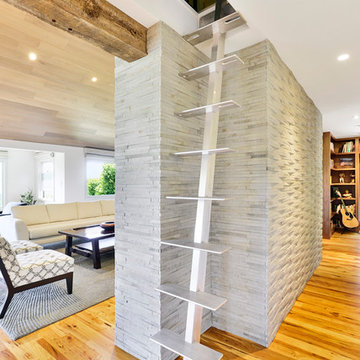
Ispirazione per una piccola scala a rampa dritta minimal con pedata in metallo e nessuna alzata
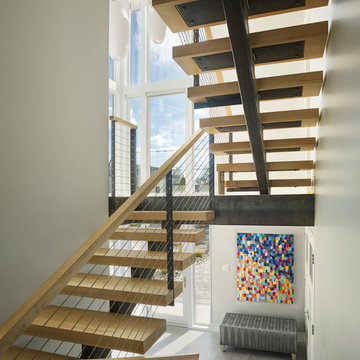
Todd Mason - Halkin Mason Photography
Esempio di una piccola scala sospesa contemporanea con pedata in legno, nessuna alzata e parapetto in metallo
Esempio di una piccola scala sospesa contemporanea con pedata in legno, nessuna alzata e parapetto in metallo
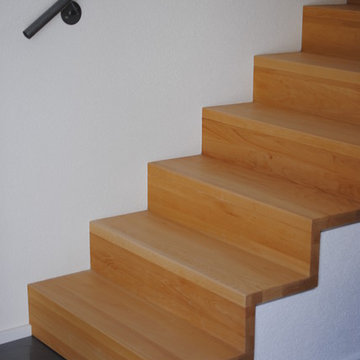
Anbau als eigenständiges Häuschen/Einliegerwohnung
Immagine di una piccola scala design
Immagine di una piccola scala design
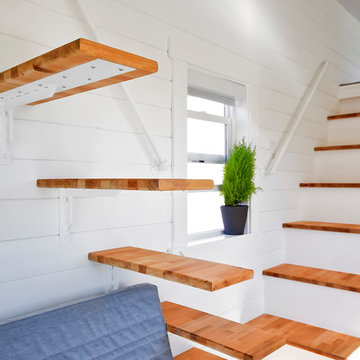
James Alfred Photography
Idee per una piccola scala a rampa dritta minimal con pedata in legno e alzata in legno
Idee per una piccola scala a rampa dritta minimal con pedata in legno e alzata in legno
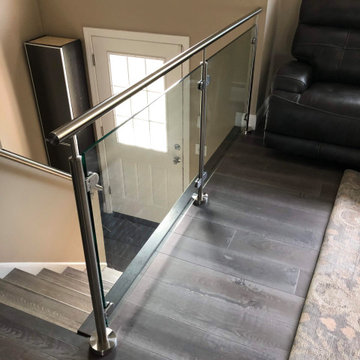
Q-Railing stainless steel and glass balustrade for raised ranch style house. Includes top handrail and clear tempered glass panels.
Esempio di una piccola scala contemporanea
Esempio di una piccola scala contemporanea
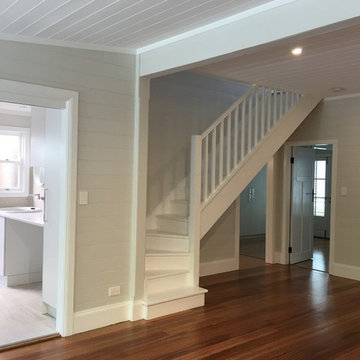
To create a seamless look to the open staircase, the stairs were painted in white semi-gloss.
Jill Barker
Foto di una piccola scala curva minimal con pedata in legno verniciato, alzata in legno verniciato e parapetto in legno
Foto di una piccola scala curva minimal con pedata in legno verniciato, alzata in legno verniciato e parapetto in legno
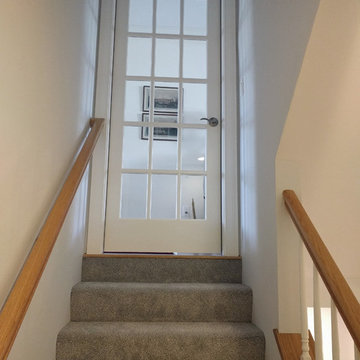
The wall was cut out to create an open view from the railing. The stairs lead to the first floor of the home.
Idee per una piccola scala design
Idee per una piccola scala design
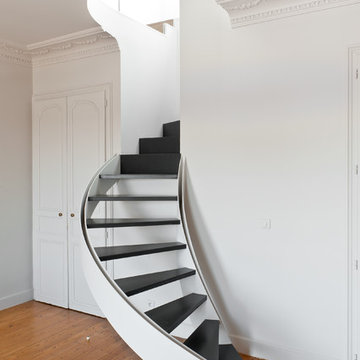
Esempio di una piccola scala curva contemporanea con nessuna alzata e pedata in legno verniciato
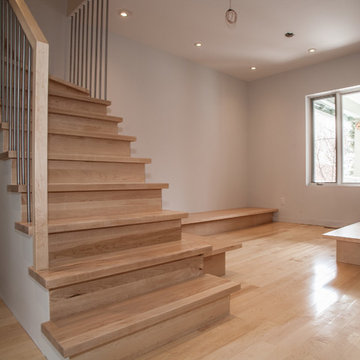
Ispirazione per una piccola scala a "L" contemporanea con pedata in legno e alzata in legno
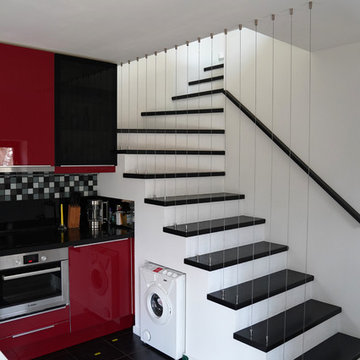
архитектор Анастасия Дубовских
фотограф Митя Чебаненко
Immagine di una piccola scala curva design con parapetto in cavi
Immagine di una piccola scala curva design con parapetto in cavi
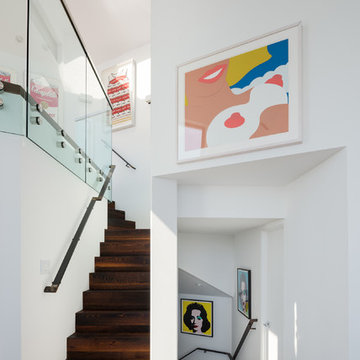
Idee per una piccola scala a "U" contemporanea con pedata in legno, alzata in legno e parapetto in metallo
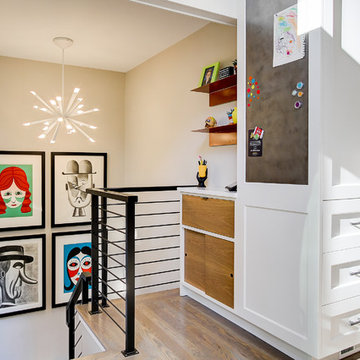
By moving the pantry into built-in cabinets instead of a closet-style pantry, this stairway could open up to the room. In the location of the former closet, there is room for a small mail nook and charging station.
Photography by Travis Petersen.
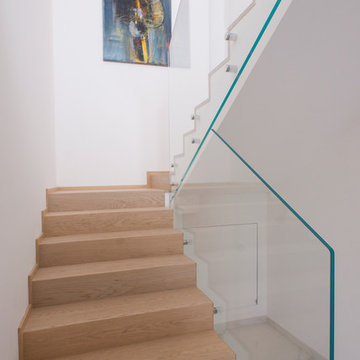
Ispirazione per una piccola scala a "U" minimal con pedata in legno e alzata in legno
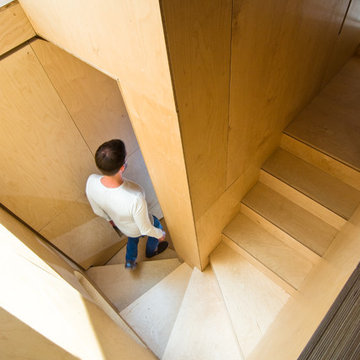
Ispirazione per una piccola scala a "U" contemporanea con pedata in legno e alzata in legno
2.925 Foto di piccole scale contemporanee
6
