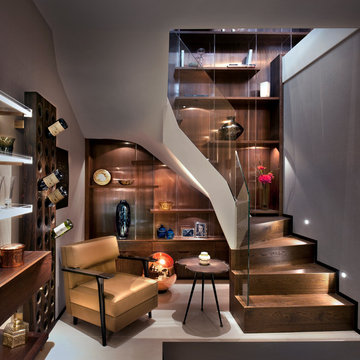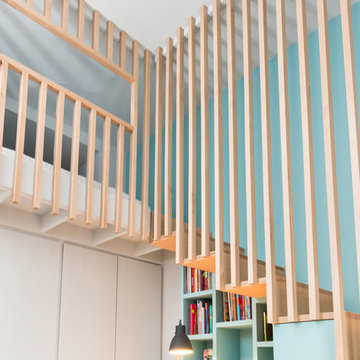2.925 Foto di piccole scale contemporanee
Filtra anche per:
Budget
Ordina per:Popolari oggi
41 - 60 di 2.925 foto
1 di 3
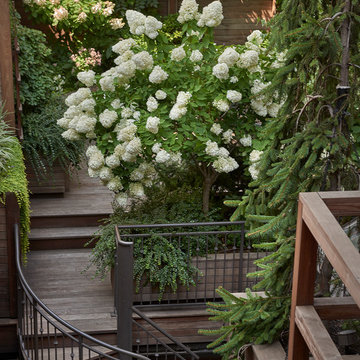
A lush garden in the city provides privacy while the plants provide excitement.
Foto di una piccola scala a chiocciola contemporanea con pedata in legno e parapetto in metallo
Foto di una piccola scala a chiocciola contemporanea con pedata in legno e parapetto in metallo
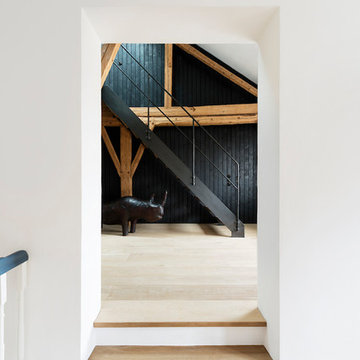
Ein Durchbruch in der starken Aussenwand schafft den Übergang in die Scheune - Der neue Kubus aus gekohltem Holz (Show-Sugi-Ban) und die Stahltreppe bilden einen gestalterischen Kontrast zu dem alten Bauernhaus.
Foto: Sorin Morar
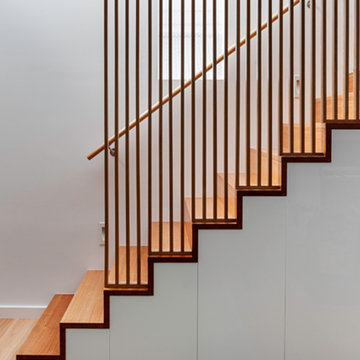
The extension to this 1890’s single-fronted, weatherboard cottage in Hawthorne, Melbourne is an exercise in clever, compact planning that seamlessly weaves together traditional and contemporary architecture.
The extension preserves the scale, materiality and character of the traditional Victorian frontage whilst introducing an elegant two-storey extension to the rear.
A delicate screen of vertical timbers tempers light, view and privacy to create the characteristic ‘veil’ that encloses the upper level bedroom suite.
The rhythmic timber screen becomes a unifying design element that extends into the interior in the form of a staircase balustrade. The balustrade screen visually animates an otherwise muted interior sensitively set within the historic shell.
Light wells distributed across the roof plan sun-wash walls and flood the open planned interior with natural light. Double height spaces, established above the staircase and dining room table, create volumetric interest. Improved visual connections to the back garden evoke a sense of spatial generosity that far exceeds the modest dimensions of the home’s interior footprint.
Jonathan Ng, Itsuka Studio
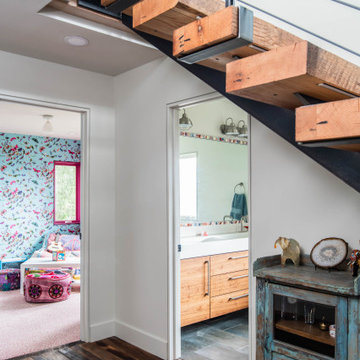
Asheville building community has amazing Local Craftsman
Reclaimed Upstate New York Barn wood treads
Foto di una piccola scala a rampa dritta minimal con pedata in legno, alzata in metallo e parapetto in metallo
Foto di una piccola scala a rampa dritta minimal con pedata in legno, alzata in metallo e parapetto in metallo
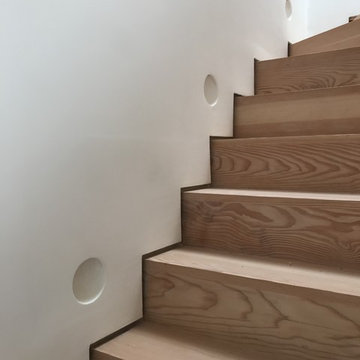
New staircase formed to provide access from existing first floor living space to the new formal living room at mezzanine level. The stair is made from douglas fir with a birch veneer ply balustrade. The clean lines of this stair sit quietly within the existing first floor room. We incorporated a continual shadow gap along the base of the plastered wall to create a floating stair effect. The addition of recessed plaster in wall lights look integral to the plastered wall.
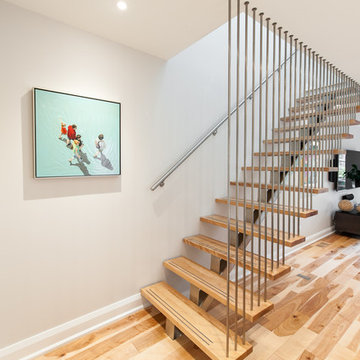
Artium gave the existing steel staircase a facelift by widening it, adding new reclaimed birch treads and stainless steel rods to the ceiling; creating a dramatic focal point in the space. Also hidden under the stairs is a trap door to the basement.
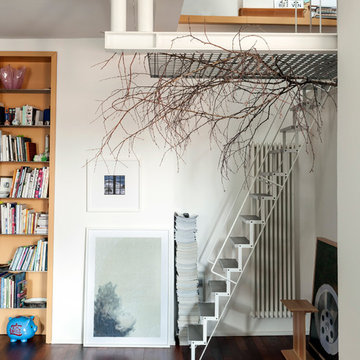
Foto di una piccola scala a rampa dritta contemporanea con pedata in metallo
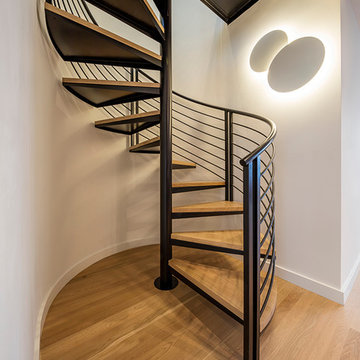
Tim Griffith Photography
Immagine di una piccola scala a chiocciola contemporanea con pedata in legno e nessuna alzata
Immagine di una piccola scala a chiocciola contemporanea con pedata in legno e nessuna alzata
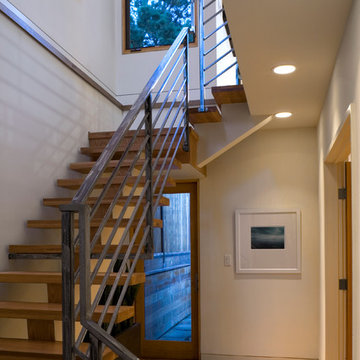
Lucas Fladzinski
Immagine di una piccola scala sospesa contemporanea con pedata in legno e nessuna alzata
Immagine di una piccola scala sospesa contemporanea con pedata in legno e nessuna alzata

Idee per una piccola scala a rampa dritta design con pedata in legno, nessuna alzata, parapetto in metallo e pareti in legno
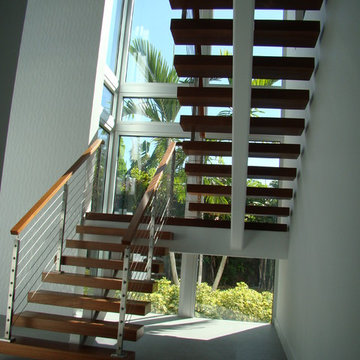
Foto di una piccola scala sospesa design con pedata in legno, alzata in metallo e parapetto in cavi
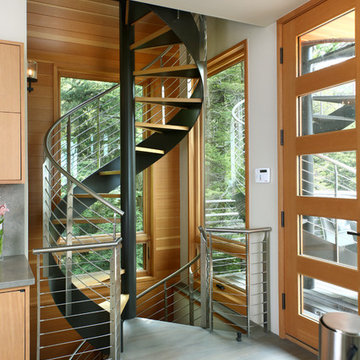
High atop a wooded dune, a quarter-mile-long steel boardwalk connects a lavish garage/loft to a 6,500-square-foot modern home with three distinct living spaces. The stunning copper-and-stone exterior complements the multiple balconies, Ipe decking and outdoor entertaining areas, which feature an elaborate grill and large swim spa. In the main structure, which uses radiant floor heat, the enchanting wine grotto has a large, climate-controlled wine cellar. There is also a sauna, elevator, and private master balcony with an outdoor fireplace.
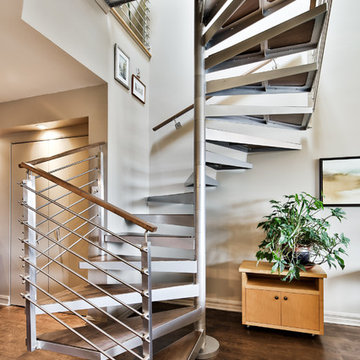
Nicolas Shaprio
Foto di una piccola scala a chiocciola design con pedata in legno e nessuna alzata
Foto di una piccola scala a chiocciola design con pedata in legno e nessuna alzata
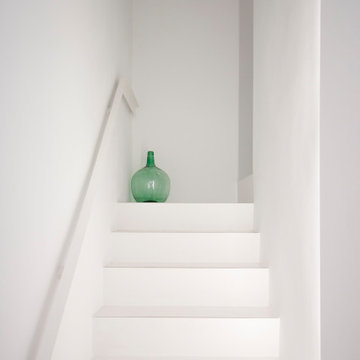
Las escaleras originales, de cerámica y madera lacada se encontraban en tan mal estado que se tuvieron que hacer nuevamente: una oportunidad para introducir piezas cerámicas con canto a bisel y juntas mínimas. Junto a esto, una barandillas realizada con un perfil en L recorre escalera y descansillo en un paseo donde el protagonista es el color blanco.
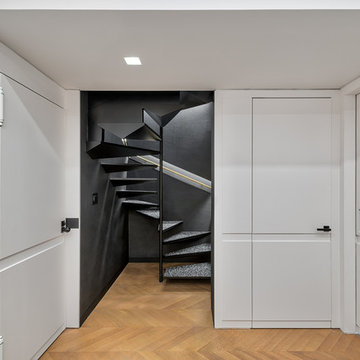
Rafael Leao Lighting Design
Jeffrey Kilmer Photography
Esempio di una piccola scala a chiocciola contemporanea con nessuna alzata e parapetto in metallo
Esempio di una piccola scala a chiocciola contemporanea con nessuna alzata e parapetto in metallo
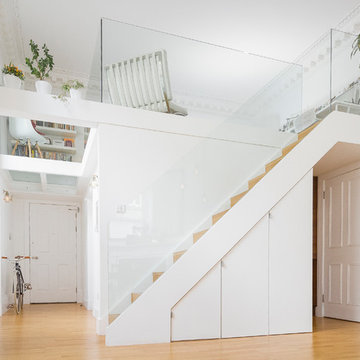
Description: A view of the stair, concealed storage and mezzanine space.
Photos: Chris McCluskie (www.100iso.co.uk)
Esempio di una piccola scala a rampa dritta design con pedata in legno e alzata in legno
Esempio di una piccola scala a rampa dritta design con pedata in legno e alzata in legno
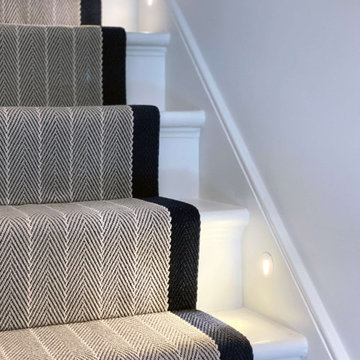
Before and After of the bespoke bookcase alongside the stairs on the top floor of our townhouse renovation in Chelsea, London. We painted the staircase black and added a skylight to fill the area with light. We also removed the kitchenette on the landing that had been used by guests staying in the spare bedroom. In London you have to use every spare bit of space! Hopefully this will give you some ideas for your home.
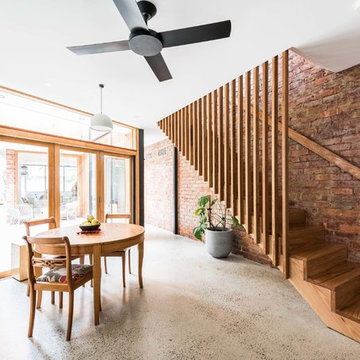
Jessie May Photography
Ispirazione per una piccola scala a rampa dritta minimal con pedata in legno, alzata in legno e parapetto in legno
Ispirazione per una piccola scala a rampa dritta minimal con pedata in legno, alzata in legno e parapetto in legno
2.925 Foto di piccole scale contemporanee
3
