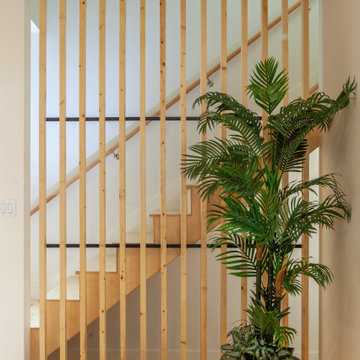2.925 Foto di piccole scale contemporanee
Filtra anche per:
Budget
Ordina per:Popolari oggi
21 - 40 di 2.925 foto
1 di 3
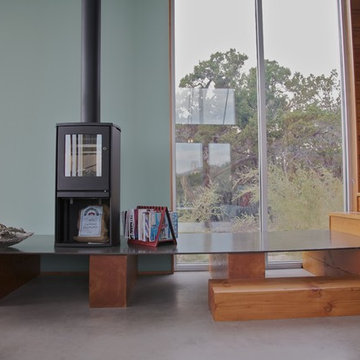
Ispirazione per una piccola scala a rampa dritta design con pedata in legno e alzata in legno
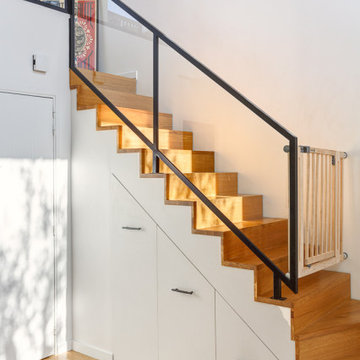
L'objectif de la rénovation de ce duplex était de réaménager l'espace et de créer des menuiseries sur mesure pour le rendre plus fonctionnel.
Le nouveau parquet massif en chêne naturel apporte de la chaleur dans les pièces de vie.
La nouvelle cuisine, lumineuse, s'ouvre maintenant sur le séjour. Un îlot central dinatoire a été réalisé pour plus de convivialité.
Dans la chambre parentale, nous avons conçu une tête de lit graphique en noyer qui donne du caractère à la pièce.
Esthétique et pratique, le nouvel escalier en chêne intègre des rangements astucieux !
A l'étage, la pièce maitresse du salon d'été est son meuble TV sur mesure, tout en contraste avec ses façades noires et sa niche en bois.
Le résultat : un duplex modernisé et fonctionnel !
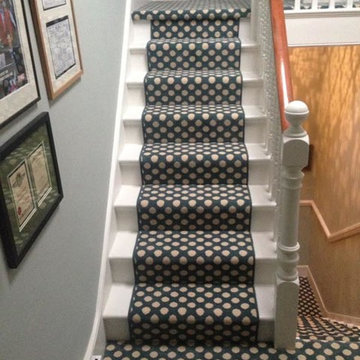
Client: Private Residence In West London
Brief: To supply & install Alternative Flooring carpet to stairs
Idee per una piccola scala a "U" design con pedata in moquette, alzata in moquette e parapetto in legno
Idee per una piccola scala a "U" design con pedata in moquette, alzata in moquette e parapetto in legno
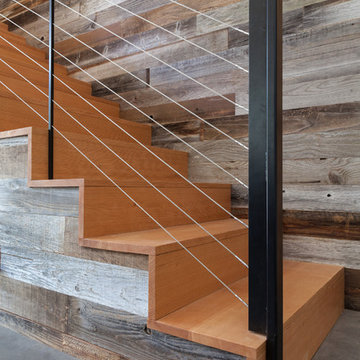
Kat Alves Photography
Idee per una piccola scala contemporanea con pedata in legno e alzata in legno
Idee per una piccola scala contemporanea con pedata in legno e alzata in legno
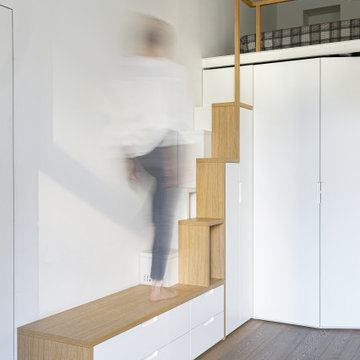
Scala di accesso al soppalco con gradini sfalsati in legno. La scala contiene contenitori e armadio vestiti. La parte bassa funziona come panca.
Esempio di una piccola scala a rampa dritta design con pedata in legno, alzata in legno verniciato e parapetto in legno
Esempio di una piccola scala a rampa dritta design con pedata in legno, alzata in legno verniciato e parapetto in legno
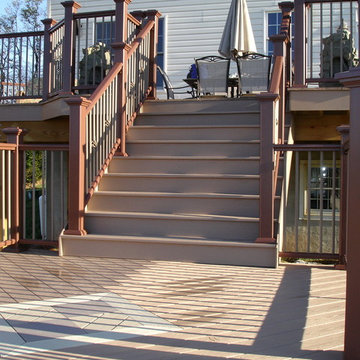
Idee per una piccola scala a rampa dritta contemporanea con parapetto in metallo
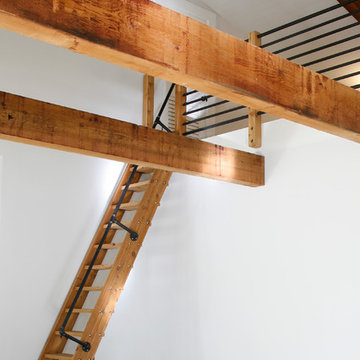
Barbara Brown Photography
Esempio di una piccola scala a rampa dritta design con pedata in legno
Esempio di una piccola scala a rampa dritta design con pedata in legno
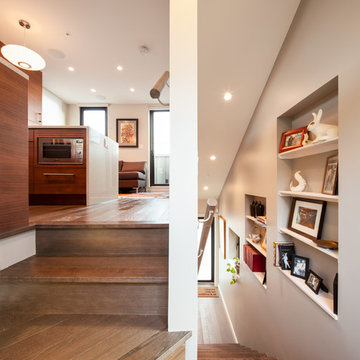
We flipped this home upside down and gave our clients an upstairs area for cooking, relaxing and entertaining. It provides a big open space (yes, even for a laneway) with spectacular views to the East and South.
The upstairs lounge and kitchen area are great for gathering with family. In exchange, the private bedroom, bathroom and storage areas offer a restful area. We made sure to install radiant floor heating to keep this space cozy!
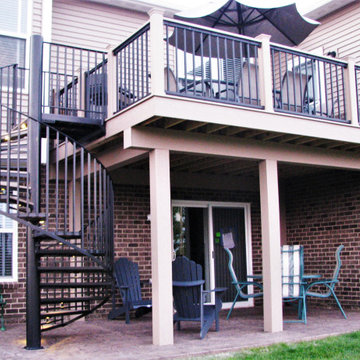
You can read more about these Iron Spiral Stairs with LED Lighting or start at the Great Lakes Metal Fabrication Steel Stairs page.
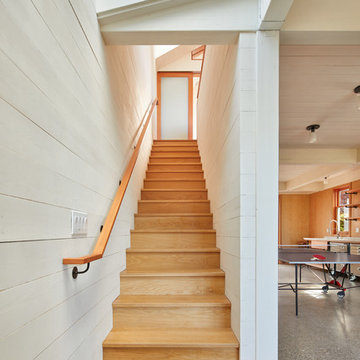
Simple and durable materials are used with a deliberately limited palate: Concrete floors with radiant heat are rugged and can withstand a variety of uses. Waxed plywood walls can take bumps and dings with minimal maintenance. A small desk space at the landing, lit from above by north light, serves as the transition from the living space to the sleeping area on the second floor.
All images © Benjamin Benschneider Photography
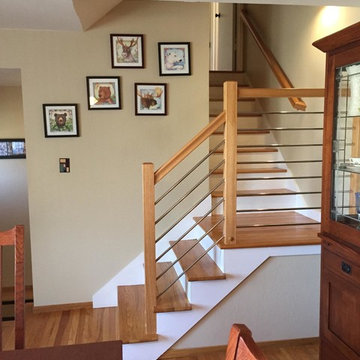
Heath Stairworks
Ispirazione per una piccola scala a "L" minimal con pedata in legno e alzata in legno
Ispirazione per una piccola scala a "L" minimal con pedata in legno e alzata in legno
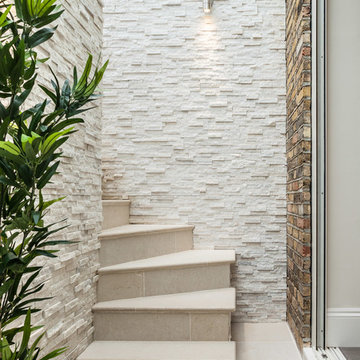
Light well stairs with quartz walls.
Foto di una piccola scala curva design con alzata piastrellata
Foto di una piccola scala curva design con alzata piastrellata
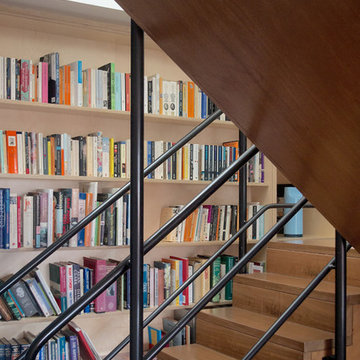
James Smith
Foto di una piccola scala a "U" design con pedata in legno e alzata in legno
Foto di una piccola scala a "U" design con pedata in legno e alzata in legno
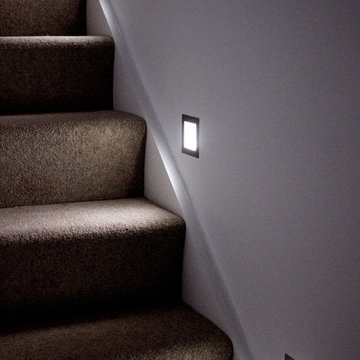
OPS initially identified the potential to develop in the garden of an existing 1930s house (which OPS subsequently refurbished and remodelled). A scoping study was undertaken to consider the financial viability of various schemes, determining the build costs and end values in addition to demand for such accommodation in the area.
OPS worked closely with the appointed architect throughout, and planning permission was granted for a pair of semi-detached houses. The existing pattern of semi-detached properties is thus continued, albeit following the curvature of the road. The design draws on features from neighbouring properties covering range of eras, from Victorian/Edwardian villas to 1930s semi-detached houses. The materials used have been carefully considered and include square Bath stone bay windows. The properties are timber framed above piled foundations and are highly energy efficient, exceeding current building regulations. In addition to insulation within the timber frame, an additional insulation board is fixed to the external face which in turn receives the self-coloured render coat.
OPS maintained a prominent role within the project team during the build. OPS were solely responsible for the design and specification of the kitchens which feature handleless doors/drawers and Corian worksurfaces, and provided continued input into the landscape design, bathrooms and specification of floor coverings.

Esempio di una piccola scala a "L" minimal con pedata in legno, alzata in legno e parapetto in legno
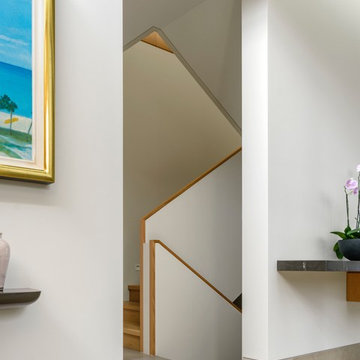
Porebski Architects, Castlecrag House 2.
The staircase is concealed in an alcove containing the vertical circulation including the lift. The balustrade is painted plywood with stained spotted gum handrail.
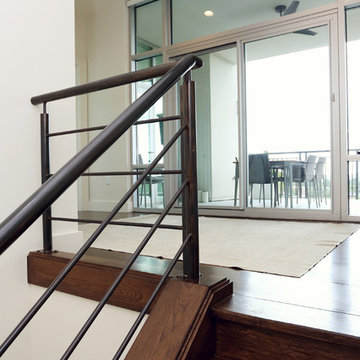
Cat Wilborne Photography
Immagine di una piccola scala a "U" contemporanea con pedata in legno e alzata in legno
Immagine di una piccola scala a "U" contemporanea con pedata in legno e alzata in legno
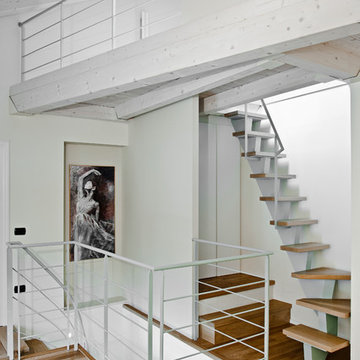
www.archetipocreativo.it
Immagine di una piccola scala a "L" minimal con pedata in legno e nessuna alzata
Immagine di una piccola scala a "L" minimal con pedata in legno e nessuna alzata
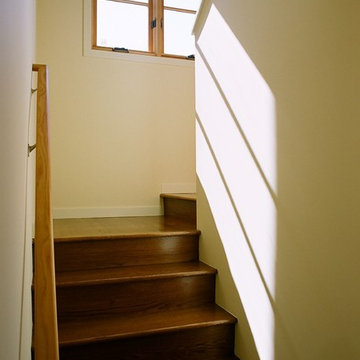
New 2-story, 1,250 sf. house attached to existing 1-story house on corner lot.
Small footprint lives large with open spaces and back courtyard. Highly durable materials include radiant slab, stucco siding and concrete roof tiles.
2.925 Foto di piccole scale contemporanee
2
