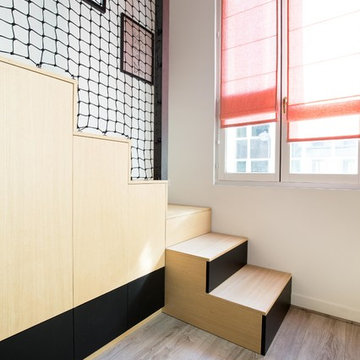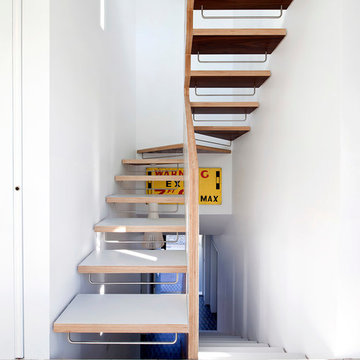2.925 Foto di piccole scale contemporanee
Filtra anche per:
Budget
Ordina per:Popolari oggi
61 - 80 di 2.925 foto
1 di 3
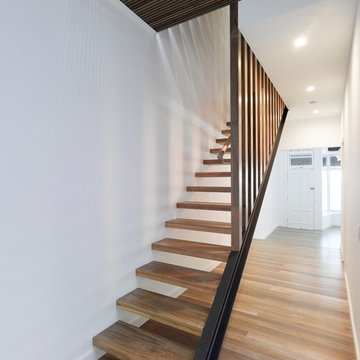
A total Refurbishment of an existing terrace house. Demolishing the rear of the terrance to make way for a new two storey extension, while extending to a third attic level over the existing residence to accomodate a new office. All these new levels tied together with a beautiful feature timber staircase.
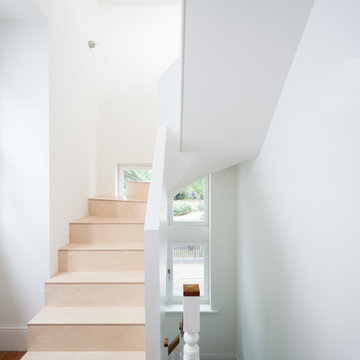
Photography: Ben Blossom
Esempio di una piccola scala a "U" minimal con pedata in legno e alzata in legno
Esempio di una piccola scala a "U" minimal con pedata in legno e alzata in legno
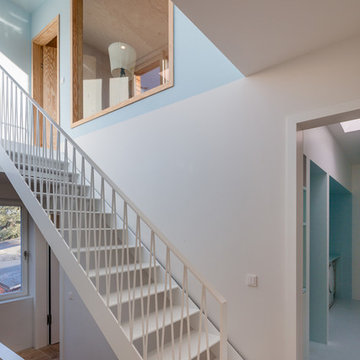
Foto: Marcus Ebener, Berlin
Immagine di una piccola scala a rampa dritta contemporanea con nessuna alzata, pedata in metallo e parapetto in metallo
Immagine di una piccola scala a rampa dritta contemporanea con nessuna alzata, pedata in metallo e parapetto in metallo
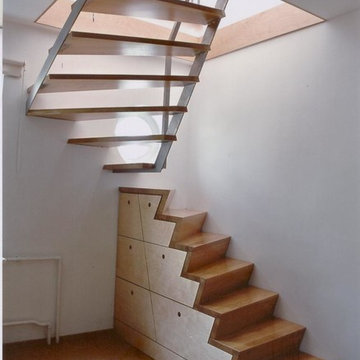
Mitsching
Esempio di una piccola scala curva minimal con pedata in legno e alzata in legno
Esempio di una piccola scala curva minimal con pedata in legno e alzata in legno
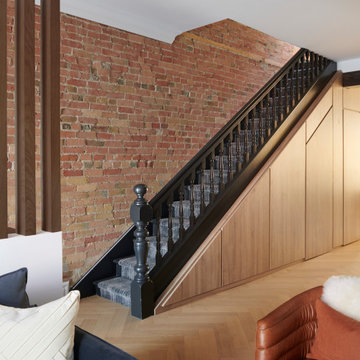
Esempio di una piccola scala a rampa dritta design con pedata in moquette, alzata in moquette, parapetto in legno e pareti in mattoni
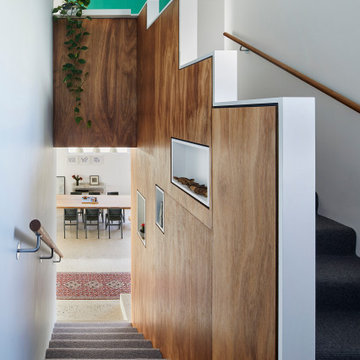
Immagine di una piccola scala a "U" minimal con pedata in moquette, alzata in moquette e parapetto in legno
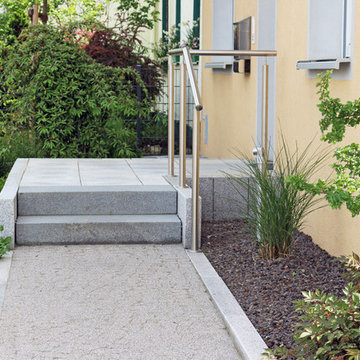
Florian Rauch
Immagine di una piccola scala a rampa dritta contemporanea con pedata in cemento, alzata in cemento e parapetto in metallo
Immagine di una piccola scala a rampa dritta contemporanea con pedata in cemento, alzata in cemento e parapetto in metallo
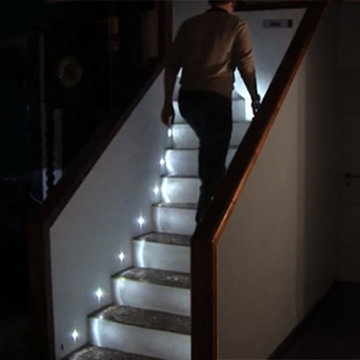
Solid Apollo LED. The owner of this home wanted to add lighting to their stairwells during the remodel of their home. Here Mini Moon LED Lights in White were used on every step for bright low profile lighting. The recessed and compact design allowed for a simple installation without extensive intrusion in the support structure of the stairwell. The Mini Moon LED Lights are controlled as one of several lighting zones in this home and are controlled using the 10 Zone LED Remote Control.
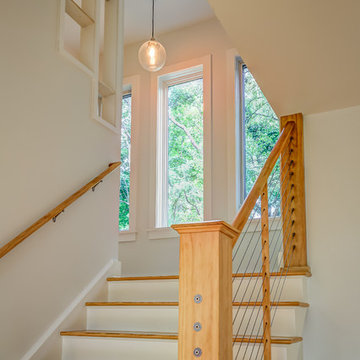
Contemporary home built on an infill lot in downtown Harrisonburg. The goal of saving as many trees as possible led to the creation of a bridge to the front door. This not only allowed for saving trees, but also created a reduction is site development costs.
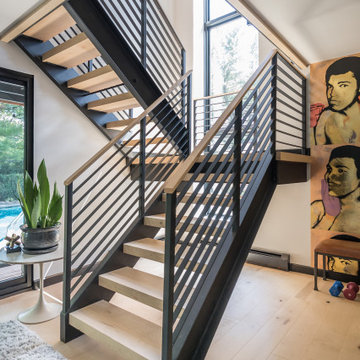
The steel staircase joins the home office and boxing gym to the master bedroom and bath above, with stunning views of the back yard pool and deck. AJD Builders; In House Photography.
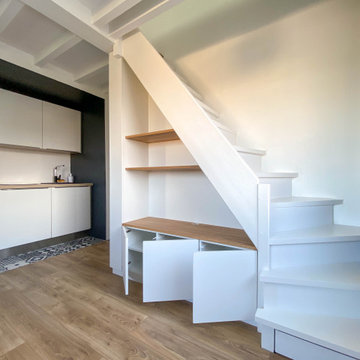
Idee per una piccola scala a rampa dritta contemporanea con pedata in legno verniciato, alzata in legno verniciato e parapetto in legno
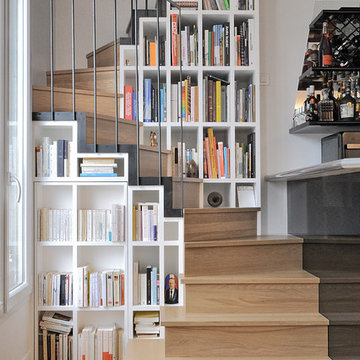
A la fois escalier et meuble, cet ouvrage permet de monter à l'étage en passant par un toute petite trémie. Dans l'impossibilité d'agrandir le trou permettant de monter à l'étage, les architecte ont du créer cet escalier hors norme afin de pouvoir monter aisément et en sécurité à l'étage.
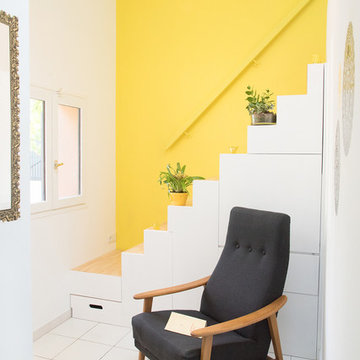
Escalier bois sur mesure avec placards aménagés réalisé par Pierrick Menuiserie
Esempio di una piccola scala a rampa dritta contemporanea con pedata in legno
Esempio di una piccola scala a rampa dritta contemporanea con pedata in legno
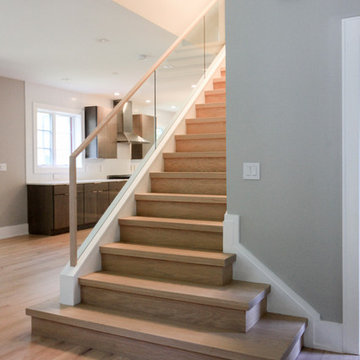
A glass balustrade was selected for the straight flight to allow light to flow freely into the living area and to create an uncluttered space (defined by the clean lines of the grooved top hand rail and wide bottom stringer). The invisible barrier works beautifully with the 2" squared-off oak treads, matching oak risers and strong-routed poplar stringers; it definitively improves the modern feel of the home. CSC 1976-2020 © Century Stair Company
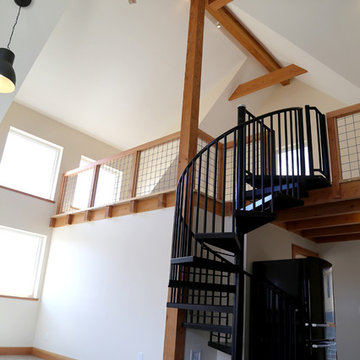
New residential construction in Crested Butte South, Colorado. Open plan interior living area with loft space above.
Idee per una piccola scala design
Idee per una piccola scala design
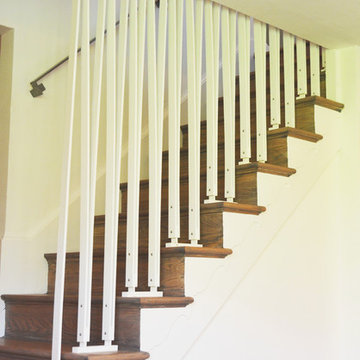
reform, llc
Foto di una piccola scala a rampa dritta minimal con pedata in legno, alzata in legno e parapetto in legno
Foto di una piccola scala a rampa dritta minimal con pedata in legno, alzata in legno e parapetto in legno
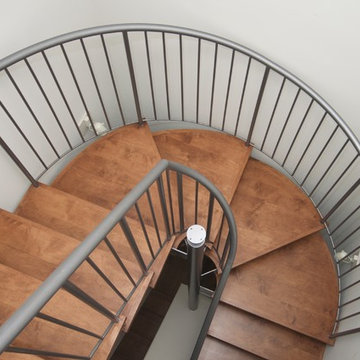
A new stair accesses the attic addition, while allowing natural light into the floor below.
Idee per una piccola scala a "U" minimal con pedata in legno e nessuna alzata
Idee per una piccola scala a "U" minimal con pedata in legno e nessuna alzata
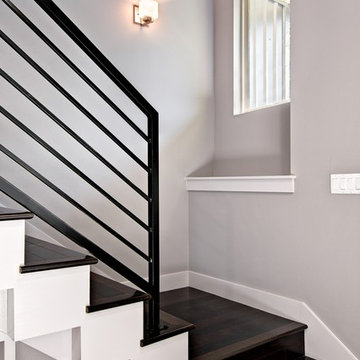
C. L. Fry Photo
Esempio di una piccola scala a "L" contemporanea con pedata in legno e alzata in legno
Esempio di una piccola scala a "L" contemporanea con pedata in legno e alzata in legno
2.925 Foto di piccole scale contemporanee
4
