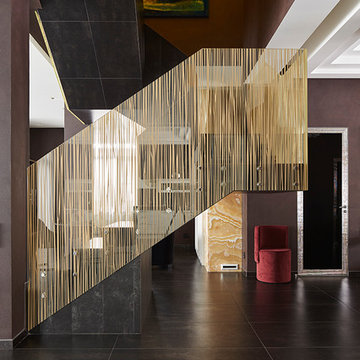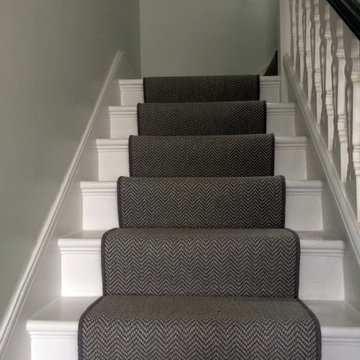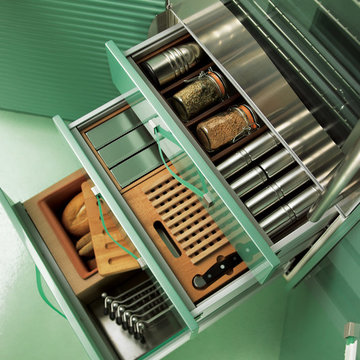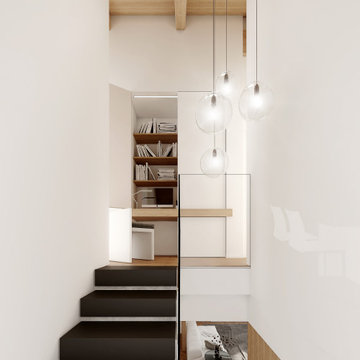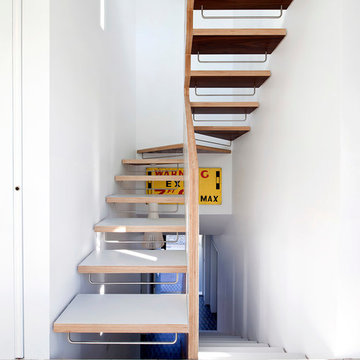2.916 Foto di piccole scale contemporanee
Filtra anche per:
Budget
Ordina per:Popolari oggi
201 - 220 di 2.916 foto
1 di 3

Le client souhaitait un remplacer un ancier escalier par un colimaçon rond pour faciliter et sécuriser l'accès à son souplex. La finition avec une structure noire et des marches en bois clair s'inscrit parfaitement dans l'ambiance atelier du bureau.
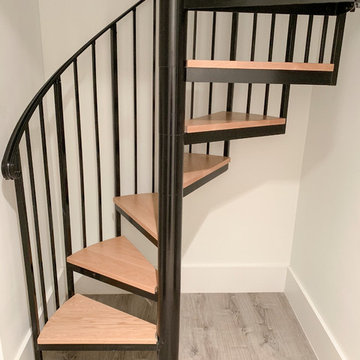
This elegant contemporary home features a custom spiral staircase with jet-black metal triangular frames designed to support natural wood steps. CSC 1976-2020 © Century Stair Company. ® All rights reserved.
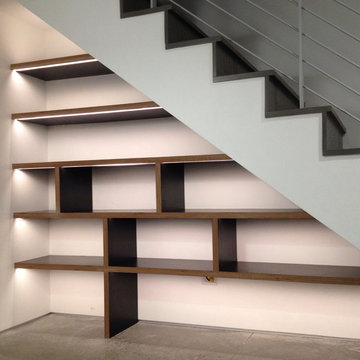
Formica veneered euro plywood with integrated LED lighting
Ispirazione per una piccola scala design
Ispirazione per una piccola scala design
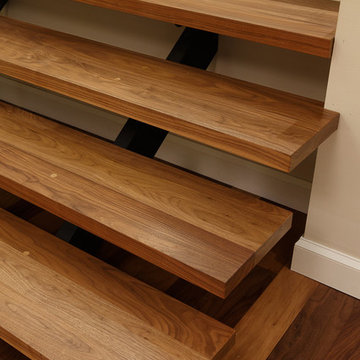
Touch Studio LLC
Esempio di una piccola scala a rampa dritta contemporanea con pedata in legno e nessuna alzata
Esempio di una piccola scala a rampa dritta contemporanea con pedata in legno e nessuna alzata
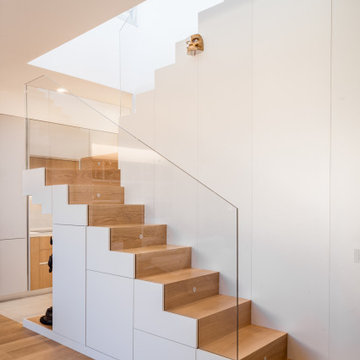
CASA AF | AF HOUSE
Open space ingresso, scale che portano alla terrazza con nicchia per statua
Open space: entrance, wooden stairs leading to the terrace with statue niche
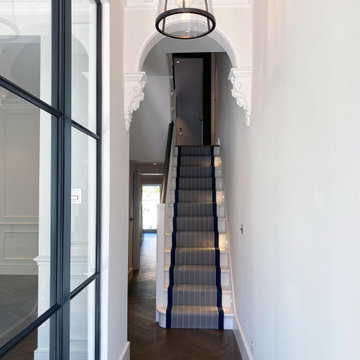
On the staircase we opted for a simple design which was lit with low level lighting - handy at night if you want to visit the children upstairs without turning on the bright lights. It also creates a dramatic effect. We changed the spindles and newel posts on the staircase and introduced a navy blue on the stair runner trim. This ties in with the bathroom theme upstairs.
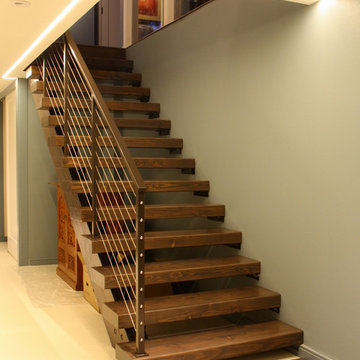
This extensive remodel required major structural work, including adding a two-story 1500 sq. ft deck that extends over the pool. The kitchen, bathrooms, living room, guest suite, and basement were also completely remodeled with a custom design.
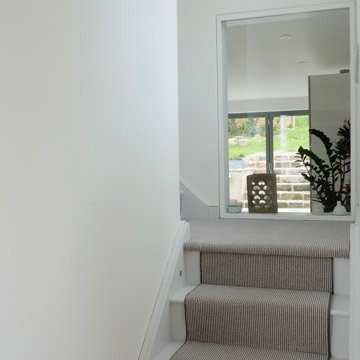
Staircase with window through into dining area
Ispirazione per una piccola scala a "L" minimal con pedata in moquette
Ispirazione per una piccola scala a "L" minimal con pedata in moquette
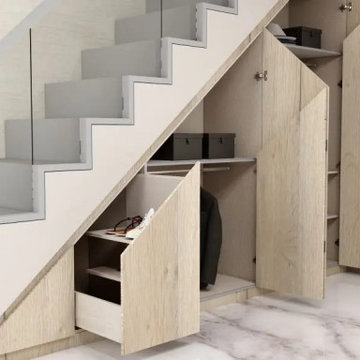
Modern homeowners are always concerned about storage spaces in their homes. They are looking for ideal storage options to help them solve the storage issues. Nowadays, effective awkward space storage options are getting a wide range of appreciation. The space under the stairs is customarily wasted without entirely using it. What is your opinion towards transforming the unused space under stairs to a Loft Wardrobes Set with cupboards, shelves, cabinets, shoe racks and much more? Since the last decade, unique under stairs storage ideas have risen quickly.
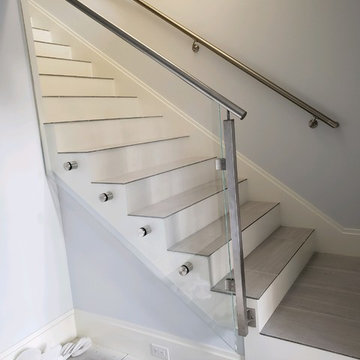
½” Starphire tempered glass with polished edges, side mounted to the stringers with stainless steel brackets. 1-½” deep, 2-⅜” diameter glass standoffs. 1-½” round top mounted steel handrail and wall rail.
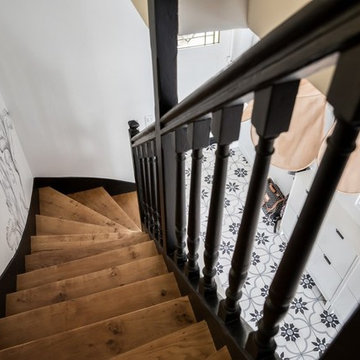
Rénovation complète d'une entrée avec pose de carreaux de ciment, peintre de l'escalier d'origine en noir avec marches en bois, pose d'un décor mural en papier peint et création d'une verrière permettant d'ouvrir l'espace et d'apporter de la luminosité tout en laissant une cloison.
Réalisation Atelier Devergne
Photo Maryline Krynicki
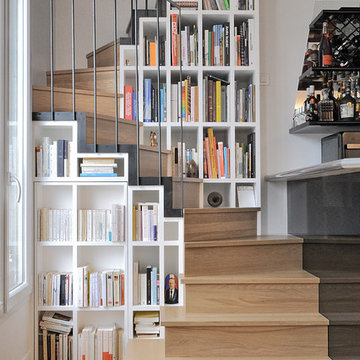
A la fois escalier et meuble, cet ouvrage permet de monter à l'étage en passant par un toute petite trémie. Dans l'impossibilité d'agrandir le trou permettant de monter à l'étage, les architecte ont du créer cet escalier hors norme afin de pouvoir monter aisément et en sécurité à l'étage.
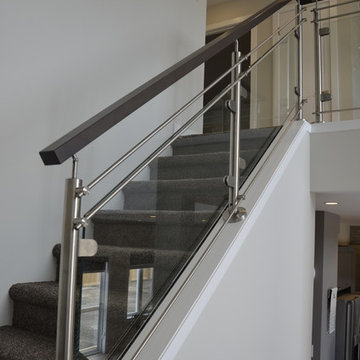
Immagine di una piccola scala a "U" contemporanea con pedata in moquette, alzata in moquette e parapetto in vetro
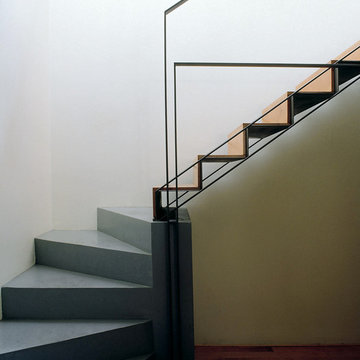
photo by Adriano Pecchio
Scala interna con basamento in cemento resinato; rampa ribaltabile in acciaio e legno incernierata sul basamento.
Ispirazione per una piccola scala curva contemporanea con pedata in legno, alzata in legno e parapetto in metallo
Ispirazione per una piccola scala curva contemporanea con pedata in legno, alzata in legno e parapetto in metallo
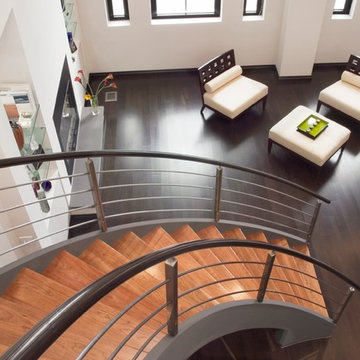
Foto di una piccola scala curva contemporanea con pedata in legno e alzata in legno
2.916 Foto di piccole scale contemporanee
11
