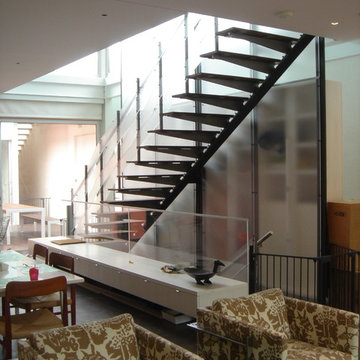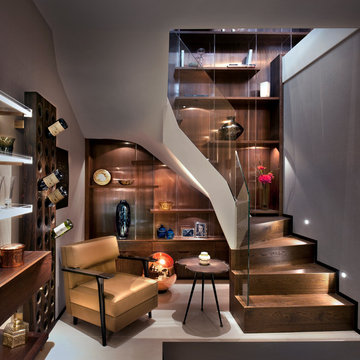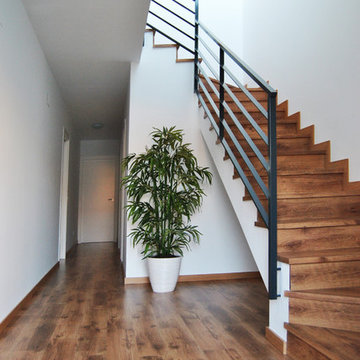2.916 Foto di piccole scale contemporanee
Filtra anche per:
Budget
Ordina per:Popolari oggi
241 - 260 di 2.916 foto
1 di 3
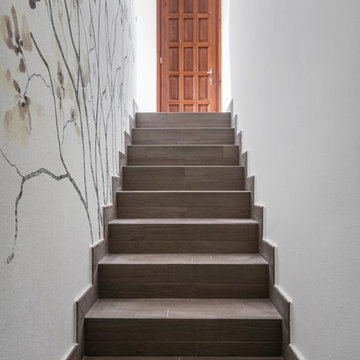
Pavimento in gres porcellanato Blu Style mod. Vesta Arborea 10x60 cm con stucco color 134 seta e posa a spina di pesce e zoccolino in tinta. Carta da parati Wall&Decò modello Ramage.
Fotografia di Giacomo Introzzi
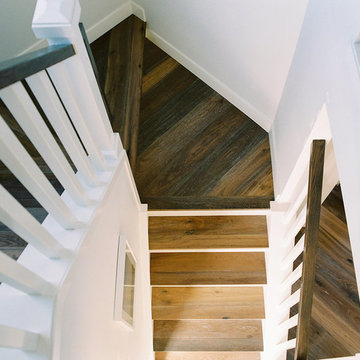
One of the highlights of this project was the two-toned stairs. Hardwood stairs is always so glamorous.
PC: Justine Milton Photography
Immagine di una piccola scala a "U" contemporanea con pedata in legno, alzata in legno verniciato e parapetto in legno
Immagine di una piccola scala a "U" contemporanea con pedata in legno, alzata in legno verniciato e parapetto in legno
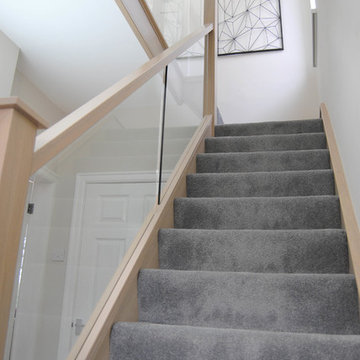
Thomas Ferns
Ispirazione per una piccola scala a rampa dritta contemporanea con pedata in moquette, alzata in moquette e parapetto in vetro
Ispirazione per una piccola scala a rampa dritta contemporanea con pedata in moquette, alzata in moquette e parapetto in vetro
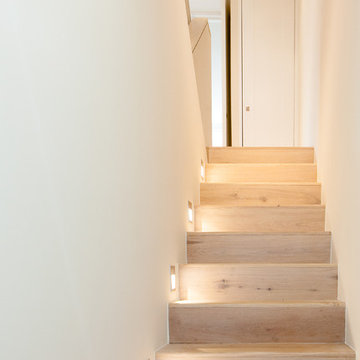
Nick Reynolds
Ispirazione per una piccola scala a rampa dritta minimal con pedata in legno
Ispirazione per una piccola scala a rampa dritta minimal con pedata in legno
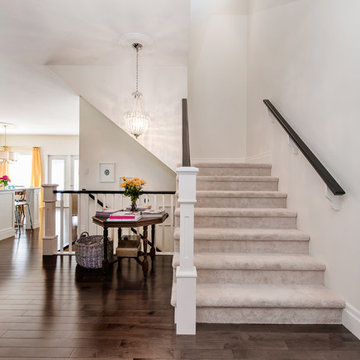
Photography by D & M images
Esempio di una piccola scala a "L" contemporanea con pedata in moquette, alzata in moquette e parapetto in legno
Esempio di una piccola scala a "L" contemporanea con pedata in moquette, alzata in moquette e parapetto in legno
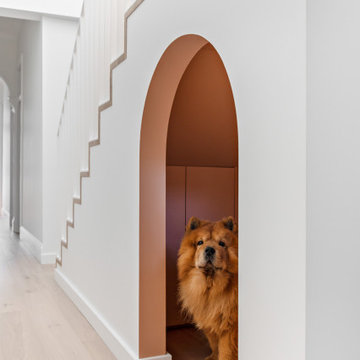
Ispirazione per una piccola scala a "L" design con pedata in legno, alzata in legno e parapetto in metallo
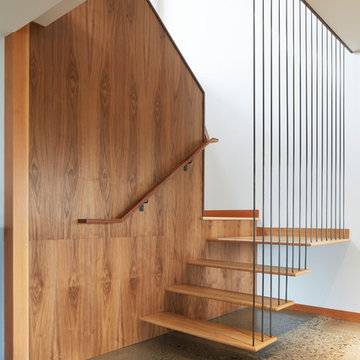
Sally Painter Photography
Immagine di una piccola scala sospesa minimal con pedata in legno, nessuna alzata e parapetto in metallo
Immagine di una piccola scala sospesa minimal con pedata in legno, nessuna alzata e parapetto in metallo
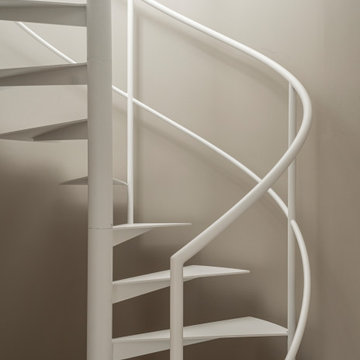
Ispirazione per una piccola scala a chiocciola design con pedata in metallo, nessuna alzata, parapetto in metallo e decorazioni per pareti
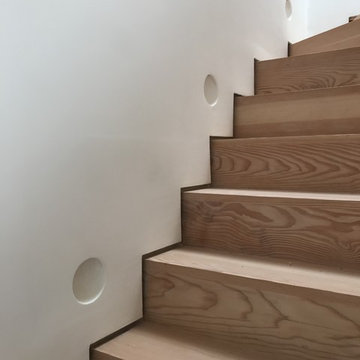
New staircase formed to provide access from existing first floor living space to the new formal living room at mezzanine level. The stair is made from douglas fir with a birch veneer ply balustrade. The clean lines of this stair sit quietly within the existing first floor room. We incorporated a continual shadow gap along the base of the plastered wall to create a floating stair effect. The addition of recessed plaster in wall lights look integral to the plastered wall.
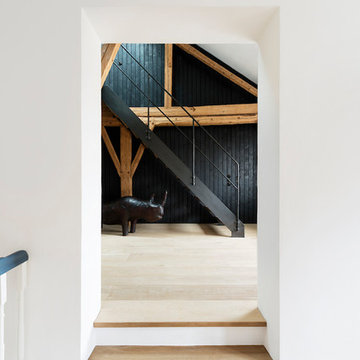
Ein Durchbruch in der starken Aussenwand schafft den Übergang in die Scheune - Der neue Kubus aus gekohltem Holz (Show-Sugi-Ban) und die Stahltreppe bilden einen gestalterischen Kontrast zu dem alten Bauernhaus.
Foto: Sorin Morar
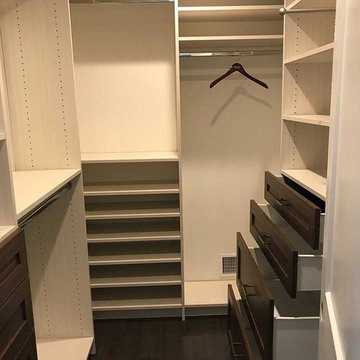
Custom walk-in closet in white and milk chocolate colors.
Jewelry drawers with felt bottom and toe kicks.
Esempio di una piccola scala design
Esempio di una piccola scala design
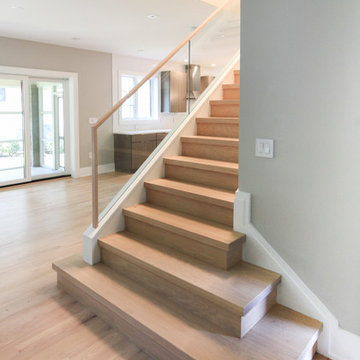
A glass balustrade was selected for the straight flight to allow light to flow freely into the living area and to create an uncluttered space (defined by the clean lines of the grooved top hand rail and wide bottom stringer). The invisible barrier works beautifully with the 2" squared-off oak treads, matching oak risers and strong-routed poplar stringers; it definitively improves the modern feel of the home. CSC 1976-2020 © Century Stair Company
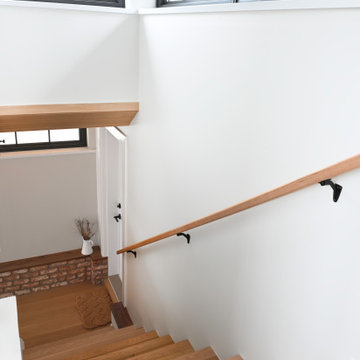
This North Vancouver Laneway home highlights a thoughtful floorplan to utilize its small square footage along with materials that added character while highlighting the beautiful architectural elements that draw your attention up towards the ceiling.
Build: Revel Built Construction
Interior Design: Rebecca Foster
Architecture: Architrix
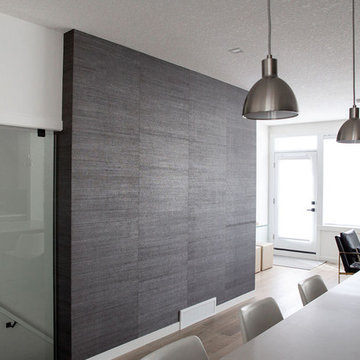
Phillip Jeffries Soho Hemp 5513 grasscloth natural product wallcovering on stairwell feature wall installed by Drop Wallcoverings, Kelowna Wallpaper Installer.
Interior Design: Natalie Fuglestveit Interior Design
Photography: Lindsay Nichols Photography
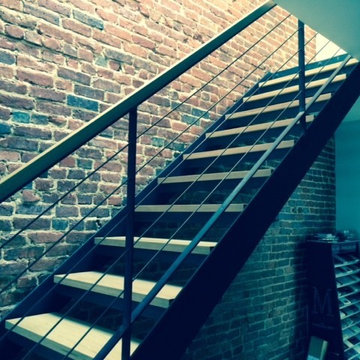
Adam Curtis
Ispirazione per una piccola scala a rampa dritta design con pedata in legno e alzata in metallo
Ispirazione per una piccola scala a rampa dritta design con pedata in legno e alzata in metallo
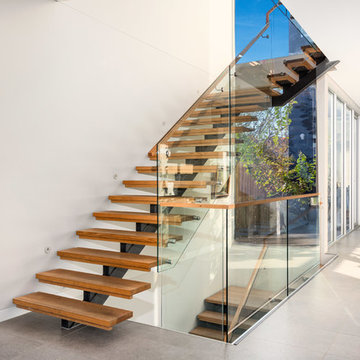
A glass handrail and an open tread stair, combined with large areas of glass, ensure a large amount of light brightens the interior within a style of home traditionally notable for its dark interior spaces.
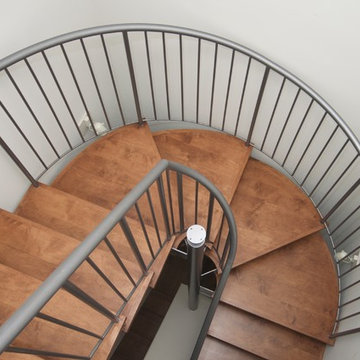
A new stair accesses the attic addition, while allowing natural light into the floor below.
Idee per una piccola scala a "U" minimal con pedata in legno e nessuna alzata
Idee per una piccola scala a "U" minimal con pedata in legno e nessuna alzata
2.916 Foto di piccole scale contemporanee
13
