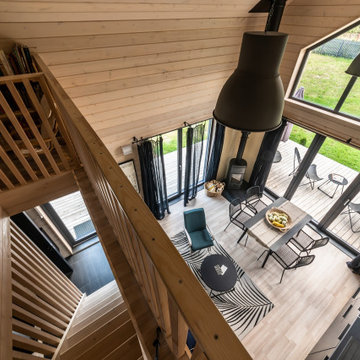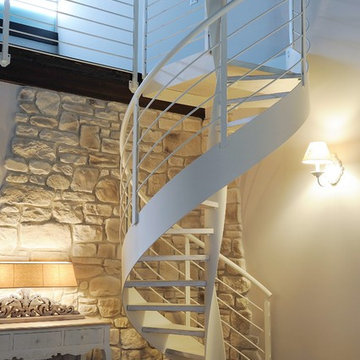2.925 Foto di piccole scale contemporanee
Filtra anche per:
Budget
Ordina per:Popolari oggi
1 - 20 di 2.925 foto
1 di 3
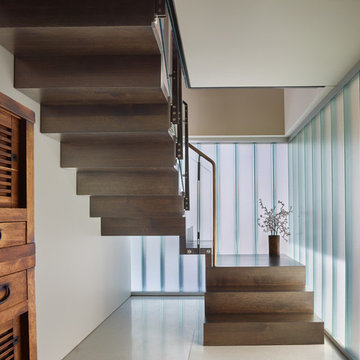
Photo Credit: Benjamin Benschneider
Esempio di una piccola scala sospesa minimal con pedata in legno e alzata in legno
Esempio di una piccola scala sospesa minimal con pedata in legno e alzata in legno
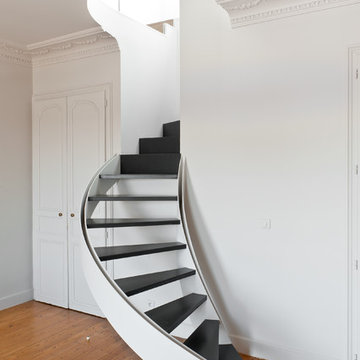
Esempio di una piccola scala curva contemporanea con nessuna alzata e pedata in legno verniciato
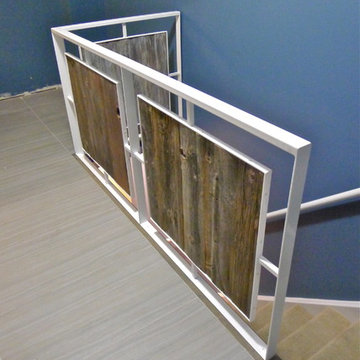
© Randall KRAMER 2014
Idee per una piccola scala a "L" design con pedata in moquette e alzata in moquette
Idee per una piccola scala a "L" design con pedata in moquette e alzata in moquette
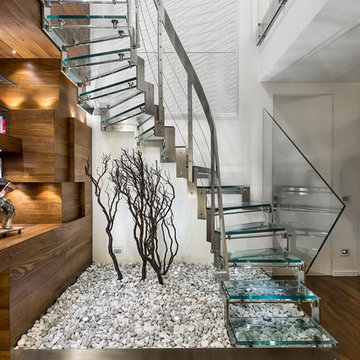
Esempio di una piccola scala curva design con pedata in vetro e nessuna alzata
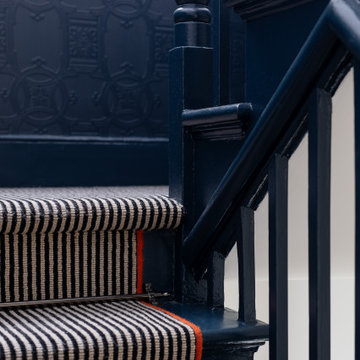
The features, wallpaper, dado rail, and runner, were added to enrich the space
Idee per una piccola scala a rampa dritta contemporanea con pedata piastrellata, alzata in moquette, parapetto in legno e carta da parati
Idee per una piccola scala a rampa dritta contemporanea con pedata piastrellata, alzata in moquette, parapetto in legno e carta da parati

A compact yet comfortable contemporary space designed to create an intimate setting for family and friends.
Ispirazione per una piccola scala a rampa dritta contemporanea con pedata in legno, alzata in legno, parapetto in vetro e pareti in legno
Ispirazione per una piccola scala a rampa dritta contemporanea con pedata in legno, alzata in legno, parapetto in vetro e pareti in legno
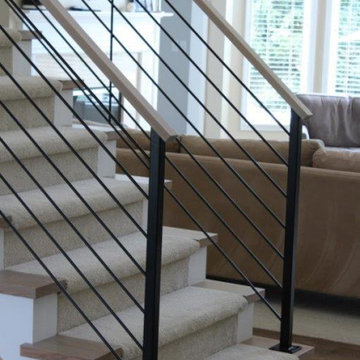
A simple modern metal horizontal rail with a wood topper accents a contemporary living room.
Request a quote for this at www.glmetalfab.com and select Add to Quote, or save on Pinterest.
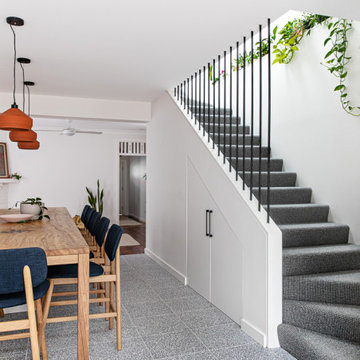
Immagine di una piccola scala a "L" contemporanea con pedata in moquette, alzata in moquette e parapetto in metallo
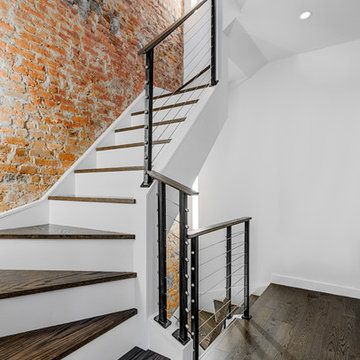
This chic staircase is one of the most attractive elements in this home. Pay attention to the width of the staircase. This width makes the staircase seem majestic. However, besides it there are other features that strongly influence the perception of this staircase.
One of the most important features is the strong color contrast of the walls. Some of the walls are decorated in a bright brick color, whereas the others are painted white.
The white color symbolizes the natural beginning, the sensation of which is enhanced by natural materials - chrome steel and wood, of which this staircase is made.
Don’t forget to contact the leading design studio in NYC and order the high-quality interior design service to radically change your home look!
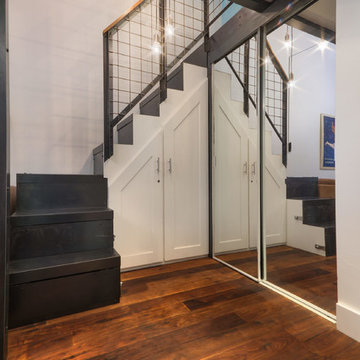
Tim Barber
Ispirazione per una piccola scala a "L" contemporanea con pedata in metallo e alzata in metallo
Ispirazione per una piccola scala a "L" contemporanea con pedata in metallo e alzata in metallo
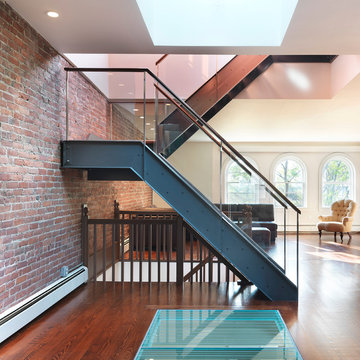
Steel and glass staircase gives the top floor of this row house a loft-like feel and creates access to a modern roof deck on the roof. A glass floor captures natural light and sends it down through the house via the stairwell.
Photo by: Nat Rea Photography
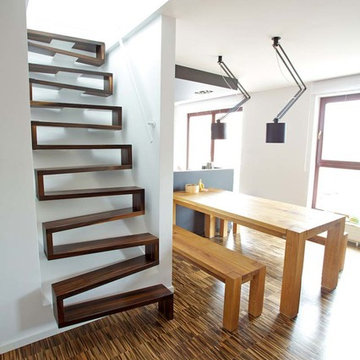
Diese Treppe begeistert Planer und Bauherren gleichermaßen und wird bei uns häufig angefragt. Bitte beachten Sie: Es handelt sich hier um sehr anspruchsvolle Handwerkskunst, im oberen Preissegment ab 6.000 €. Gerne erstellen wir Ihnen ein Angebot für Ihr Bauprojekt.
Für nur wenig mehr, erhalten Sie bei uns auch schon die sehr beliebten Kragarmtreppen.
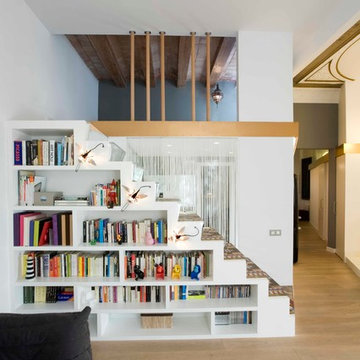
NURIA VILA http://www.nuriavila.com/
Esempio di una piccola scala a rampa dritta minimal con pedata in moquette e alzata in moquette
Esempio di una piccola scala a rampa dritta minimal con pedata in moquette e alzata in moquette
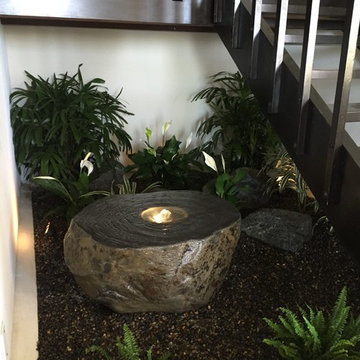
The after photo of an interior staircase. Our clients wanted to turn the space under their indoor staircase into a small Zen Garden with a bubbling pot.
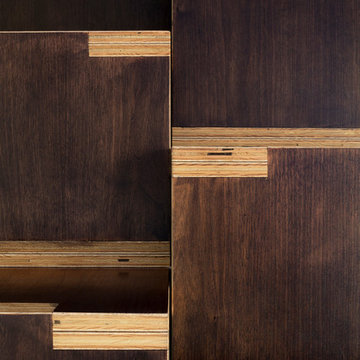
Ship Ladder stair detail
© Devon Banks
Idee per una piccola scala minimal con pedata in legno e alzata in legno
Idee per una piccola scala minimal con pedata in legno e alzata in legno
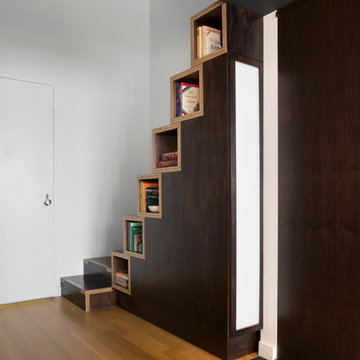
We maximized storage with custom built in millwork throughout. Probably the most eye catching example of this is the bookcase turn ship ladder stair that leads to the mezzanine above.
© Devon Banks
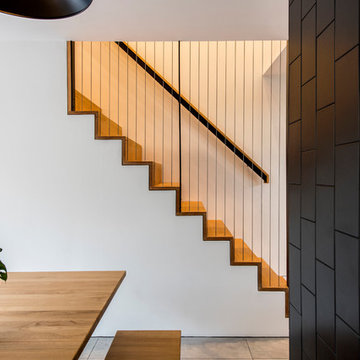
The stair and the joinery are separated by a strong vertically tiled column.
Our bespoke staircase was designed meticulously with the joiner and steelwork fabricator. The wrapping Beech Treads and risers and expressed with a shadow gap above the simple plaster finish.
The steel balustrade continues to the first floor and is under constant tension from the steel yachting wire.
Darry Snow Photography
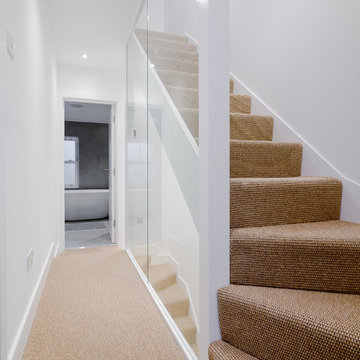
Esempio di una piccola scala a "L" design con pedata in moquette, alzata in moquette e parapetto in vetro
2.925 Foto di piccole scale contemporanee
1
