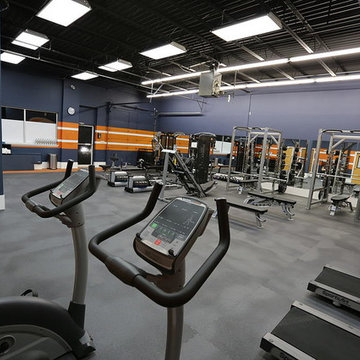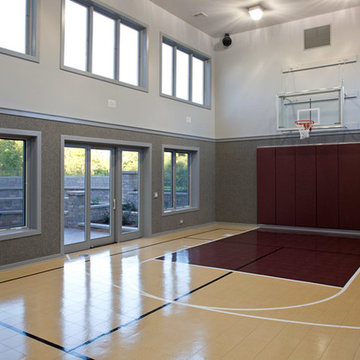894 Foto di palestre in casa
Filtra anche per:
Budget
Ordina per:Popolari oggi
61 - 80 di 894 foto
1 di 2
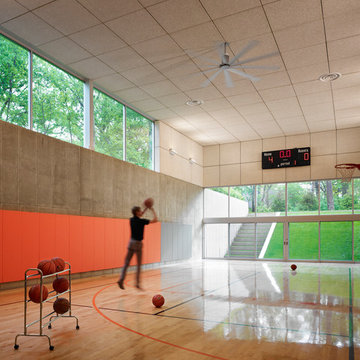
© Hedrich Blessing
Ispirazione per un campo sportivo coperto design di medie dimensioni con parquet chiaro e pareti beige
Ispirazione per un campo sportivo coperto design di medie dimensioni con parquet chiaro e pareti beige
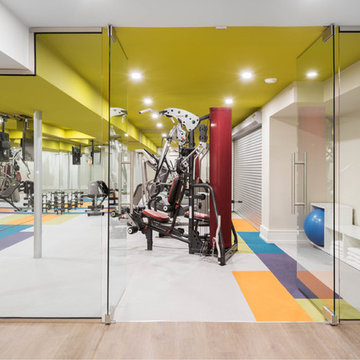
Stephani Buchman
Esempio di una grande sala pesi design con pareti bianche e moquette
Esempio di una grande sala pesi design con pareti bianche e moquette
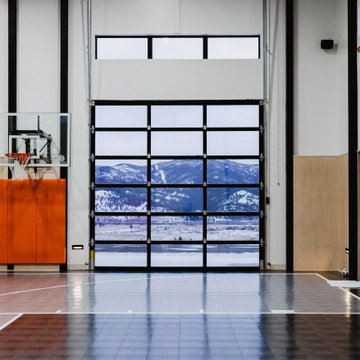
Sport Court
Foto di un grande campo sportivo coperto moderno con pareti bianche
Foto di un grande campo sportivo coperto moderno con pareti bianche
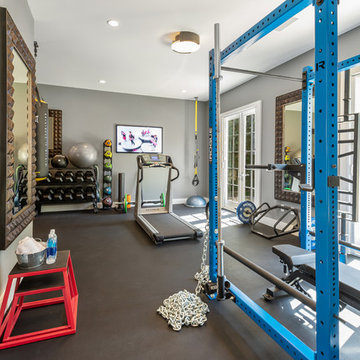
Immagine di una grande palestra multiuso contemporanea con pareti grigie e pavimento nero
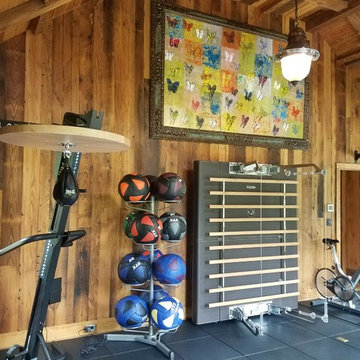
Ispirazione per una palestra multiuso stile rurale di medie dimensioni con pareti marroni e pavimento nero

Sam Grey Photography, MDK Designs
Idee per una sala pesi tradizionale con pareti beige e parquet chiaro
Idee per una sala pesi tradizionale con pareti beige e parquet chiaro

Richard Downer
We were winners in a limited architectural competition for the design of a stunning new penthouse apartment, described as one of the most sought after and prestigious new residential properties in Devon.
Our brief was to create an exceptional modern home of the highest design standards. Entrance into the living areas is through a huge glazed pivoting doorway with minimal profile glazing which allows natural daylight to spill into the entrance hallway and gallery which runs laterally through the apartment.
A huge glass skylight affords sky views from the living area, with a dramatic polished plaster fireplace suspended within it. Sliding glass doors connect the living spaces to the outdoor terrace, designed for both entertainment and relaxation with a planted green walls and water feature and soft lighting from contemporary lanterns create a spectacular atmosphere with stunning views over the city.
The design incorporates a number of the latest innovations in home automation and audio visual and lighting technologies including automated blinds, electro chromic glass, pop up televisions, picture lift mechanisms, lutron lighting controls to name a few.
The design of this outstanding modern apartment creates harmonised spaces using a minimal palette of materials and creates a vibrant, warm and unique home
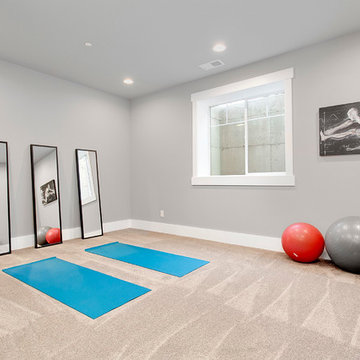
Set up this home gym as a yoga studio or with exercise equipment.
Immagine di un grande studio yoga tradizionale con pareti grigie, moquette e pavimento beige
Immagine di un grande studio yoga tradizionale con pareti grigie, moquette e pavimento beige
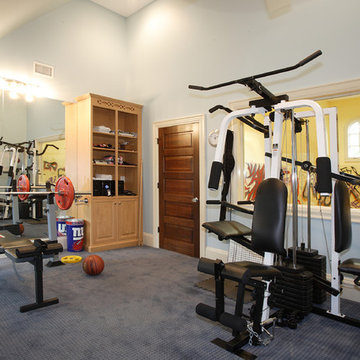
This custom-built home in Westfield, NJ has it all including a home gym overlooking a custom designed indoor sport court. The fitness center ample amount of space for various gym equipment.
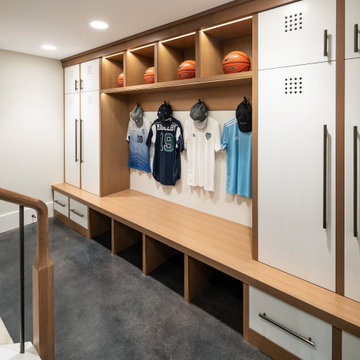
Idee per un ampio campo sportivo coperto country con pareti beige, parquet chiaro e pavimento beige
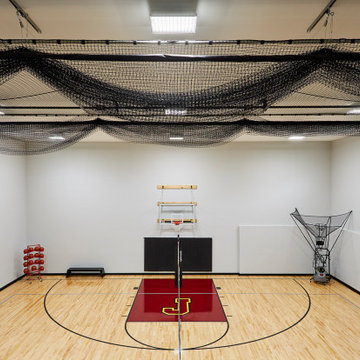
Huge sport court to practice basketball, volleyball, gymnastics, baseball or just to have fun in on a rainy day!
Esempio di un ampio campo sportivo coperto tradizionale con pareti grigie, pavimento in legno massello medio e pavimento marrone
Esempio di un ampio campo sportivo coperto tradizionale con pareti grigie, pavimento in legno massello medio e pavimento marrone
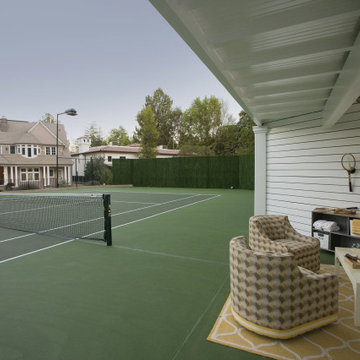
Immagine di un'ampia palestra multiuso tradizionale con pareti bianche, pavimento in cemento e pavimento verde
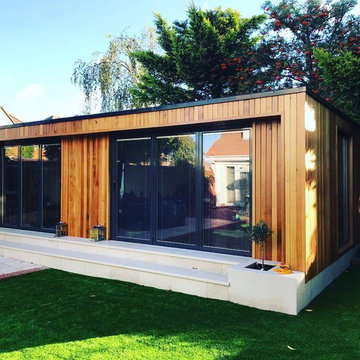
Photo of a garden room, shed custom-made in Romford, Essex, Cedar cladding, bi-fold doors, integrated blinds, cream stone, stone steps, architecture, white stone, sandstone,garden paving,man cave, home gym.
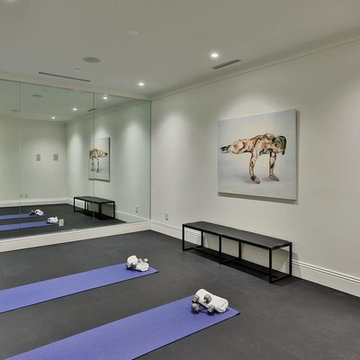
Immagine di un piccolo studio yoga minimalista con pareti bianche e pavimento grigio
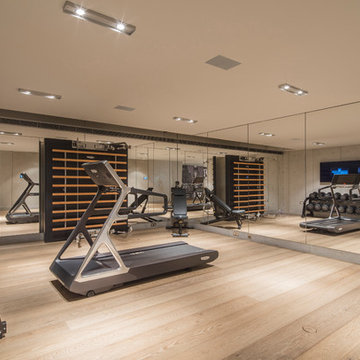
Gymansium
Immagine di una grande palestra multiuso minimal con parquet chiaro e pareti grigie
Immagine di una grande palestra multiuso minimal con parquet chiaro e pareti grigie
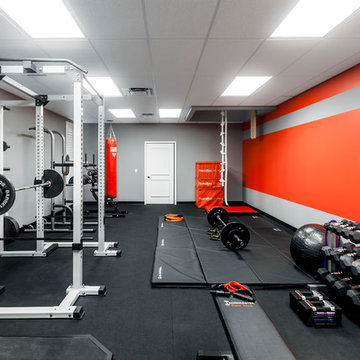
Home Gym with black rubber flooring, cool gray wall paint and rich red accents. 18' rope climbing area and boxing bag
Ispirazione per una grande sala pesi minimalista con pareti grigie e pavimento nero
Ispirazione per una grande sala pesi minimalista con pareti grigie e pavimento nero
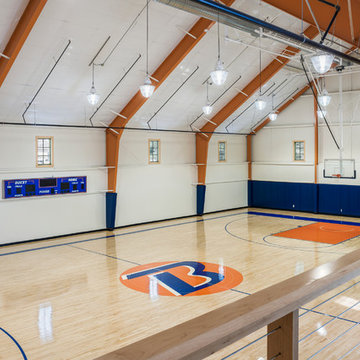
Tome Crane Photography
Esempio di un ampio campo sportivo coperto chic con pareti bianche e parquet chiaro
Esempio di un ampio campo sportivo coperto chic con pareti bianche e parquet chiaro
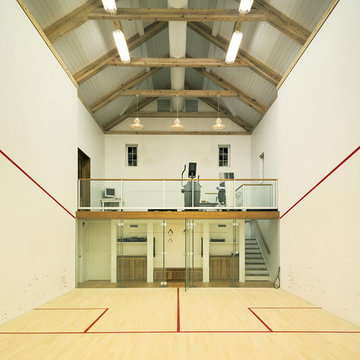
Esempio di un grande campo sportivo coperto country con pareti bianche e parquet chiaro
894 Foto di palestre in casa
4
