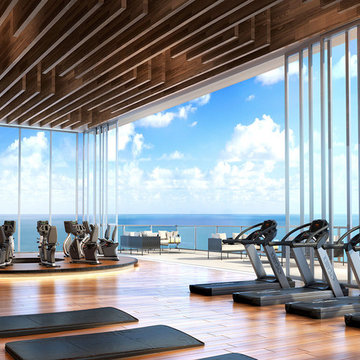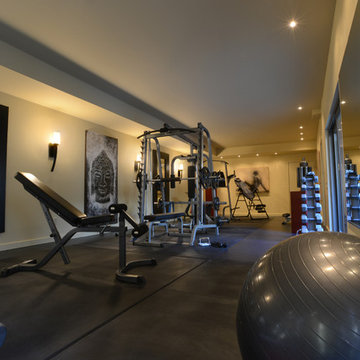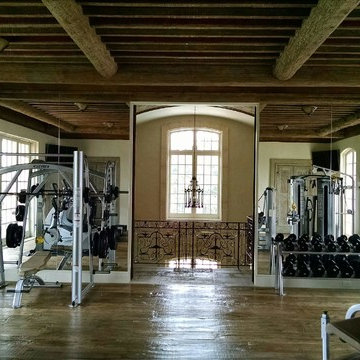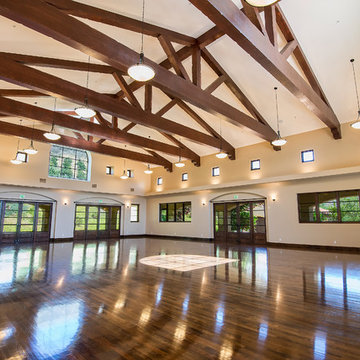894 Foto di palestre in casa
Filtra anche per:
Budget
Ordina per:Popolari oggi
141 - 160 di 894 foto
1 di 2
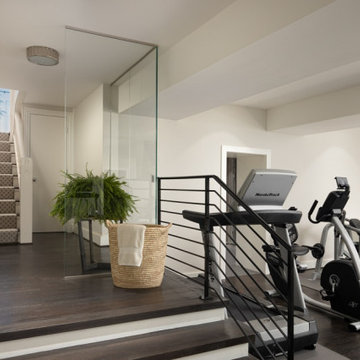
Esempio di una palestra multiuso classica di medie dimensioni con pareti bianche e parquet scuro
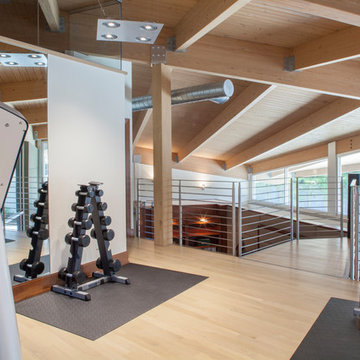
Neil Rashba
Foto di una sala pesi minimal di medie dimensioni con pareti bianche, parquet chiaro e pavimento beige
Foto di una sala pesi minimal di medie dimensioni con pareti bianche, parquet chiaro e pavimento beige
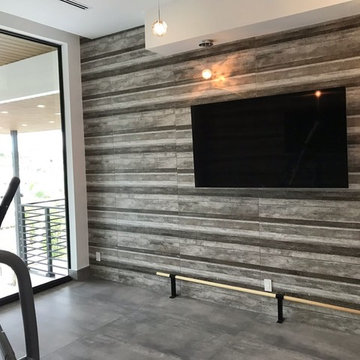
This amazing Home Gym presents on the floor the Interno 9 Silver in 24x48 and The Oldwood Grey on the wall, both are available in RPS Shop https://www.houzz.com/photos/products/seller--rpsdist

Sam Grey Photography, MDK Designs
Idee per una sala pesi tradizionale con pareti beige e parquet chiaro
Idee per una sala pesi tradizionale con pareti beige e parquet chiaro
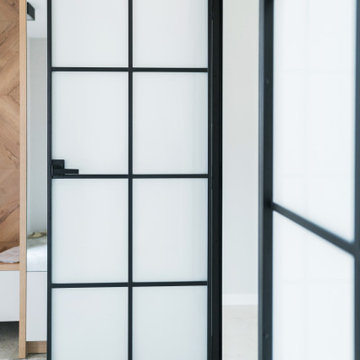
Double steel doors with frosted glass. Tempered safety glass, steel bars, steel handle, a frame made entirely of pure steel, custom-made doors. Frosted glass provides privacy, soundproofing ensures silence in the room, and natural light floods into the space
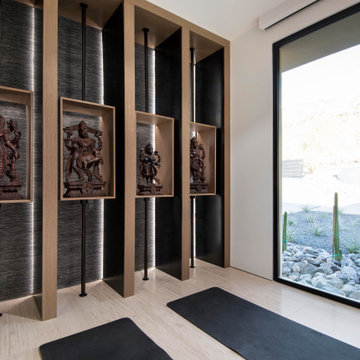
A clever wall treatment of stained oak serves as a gallery for displaying carved wood Hindu statues in a special prayer room where textured black wallpaper is lit up from behind.
Project Details // Now and Zen
Renovation, Paradise Valley, Arizona
Architecture: Drewett Works
Builder: Brimley Development
Interior Designer: Ownby Design
Photographer: Dino Tonn
Millwork: Rysso Peters
Limestone (Demitasse) flooring and walls: Solstice Stone
Windows (Arcadia): Elevation Window & Door
https://www.drewettworks.com/now-and-zen/

Richard Downer
We were winners in a limited architectural competition for the design of a stunning new penthouse apartment, described as one of the most sought after and prestigious new residential properties in Devon.
Our brief was to create an exceptional modern home of the highest design standards. Entrance into the living areas is through a huge glazed pivoting doorway with minimal profile glazing which allows natural daylight to spill into the entrance hallway and gallery which runs laterally through the apartment.
A huge glass skylight affords sky views from the living area, with a dramatic polished plaster fireplace suspended within it. Sliding glass doors connect the living spaces to the outdoor terrace, designed for both entertainment and relaxation with a planted green walls and water feature and soft lighting from contemporary lanterns create a spectacular atmosphere with stunning views over the city.
The design incorporates a number of the latest innovations in home automation and audio visual and lighting technologies including automated blinds, electro chromic glass, pop up televisions, picture lift mechanisms, lutron lighting controls to name a few.
The design of this outstanding modern apartment creates harmonised spaces using a minimal palette of materials and creates a vibrant, warm and unique home
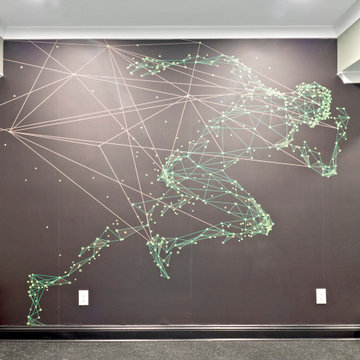
Home Gym
Esempio di una palestra multiuso bohémian di medie dimensioni con pareti verdi e pavimento nero
Esempio di una palestra multiuso bohémian di medie dimensioni con pareti verdi e pavimento nero
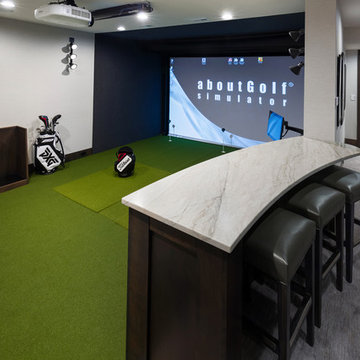
In-home golf simulator.
Idee per una grande palestra multiuso classica con pareti grigie, moquette e pavimento verde
Idee per una grande palestra multiuso classica con pareti grigie, moquette e pavimento verde

Spacecrafting Photography
Immagine di un ampio campo sportivo coperto classico con pareti grigie, pavimento in vinile e pavimento grigio
Immagine di un ampio campo sportivo coperto classico con pareti grigie, pavimento in vinile e pavimento grigio

Spacecrafting Photography
Esempio di un grande campo sportivo coperto chic con pareti bianche, pavimento in vinile e pavimento grigio
Esempio di un grande campo sportivo coperto chic con pareti bianche, pavimento in vinile e pavimento grigio
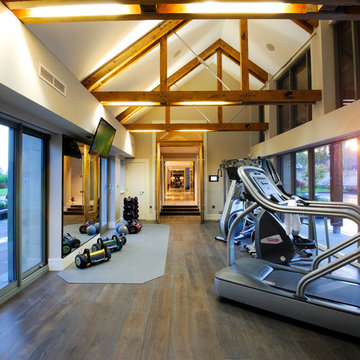
This home gym was a purpose built link room from the main house to the garages, spa and dependants apartment. With an abundance of light from full height glass doors to both aspects and the wooden exposed truss and support work a simple wood floor and mirror is all that is required not to distract you from the views of both front and rear gardens and the third hole at Gleneagles golf course beyond.
Photo by Karl Hopkins. All rights reserved including copyright by UBER
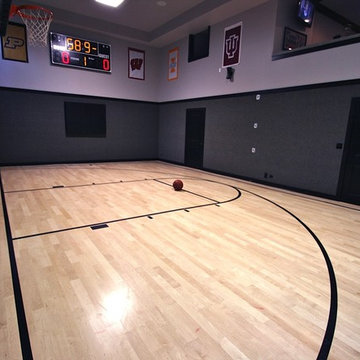
Foto di un grande campo sportivo coperto minimalista con pareti grigie e parquet chiaro
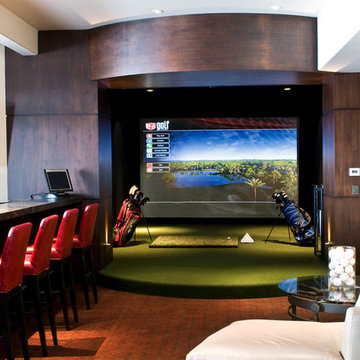
Doug Burke Photography
Esempio di una grande palestra in casa minimal con pareti beige e pavimento in legno massello medio
Esempio di una grande palestra in casa minimal con pareti beige e pavimento in legno massello medio
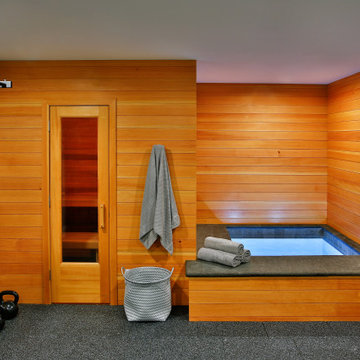
Esempio di una grande palestra multiuso classica con pareti grigie e pavimento nero
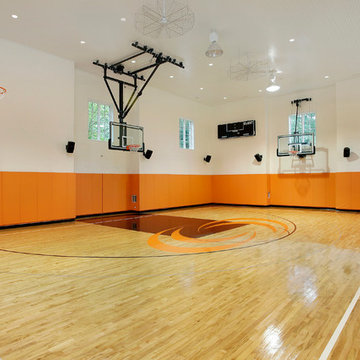
As a builder of custom homes primarily on the Northshore of Chicago, Raugstad has been building custom homes, and homes on speculation for three generations. Our commitment is always to the client. From commencement of the project all the way through to completion and the finishing touches, we are right there with you – one hundred percent. As your go-to Northshore Chicago custom home builder, we are proud to put our name on every completed Raugstad home.
894 Foto di palestre in casa
8
