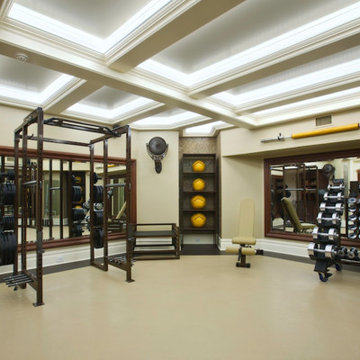109 Foto di palestre in casa
Filtra anche per:
Budget
Ordina per:Popolari oggi
1 - 20 di 109 foto

Home Sports Court with four expansive roll-up doors.
Foto di un ampio campo sportivo coperto minimal con pareti grigie, pavimento multicolore e soffitto a volta
Foto di un ampio campo sportivo coperto minimal con pareti grigie, pavimento multicolore e soffitto a volta

Custom designed and design build of indoor basket ball court, home gym and golf simulator.
Ispirazione per un ampio campo sportivo coperto country con pareti marroni, parquet chiaro, pavimento marrone e travi a vista
Ispirazione per un ampio campo sportivo coperto country con pareti marroni, parquet chiaro, pavimento marrone e travi a vista

Go for a spin on the Peloton bike, take in the view, watch the TV and enjoy the warmth of the gas fireplace. Robert Benson Photography.
Idee per una palestra in casa country di medie dimensioni con pareti beige e soffitto in legno
Idee per una palestra in casa country di medie dimensioni con pareti beige e soffitto in legno
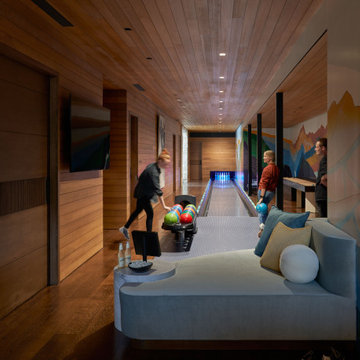
Esempio di un'ampia palestra multiuso minimalista con pareti marroni, pavimento in legno massello medio, pavimento marrone e soffitto in legno
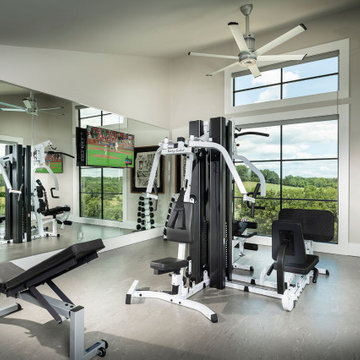
Esempio di una sala pesi minimalista di medie dimensioni con pareti grigie e soffitto a volta

Below Buchanan is a basement renovation that feels as light and welcoming as one of our outdoor living spaces. The project is full of unique details, custom woodworking, built-in storage, and gorgeous fixtures. Custom carpentry is everywhere, from the built-in storage cabinets and molding to the private booth, the bar cabinetry, and the fireplace lounge.
Creating this bright, airy atmosphere was no small challenge, considering the lack of natural light and spatial restrictions. A color pallet of white opened up the space with wood, leather, and brass accents bringing warmth and balance. The finished basement features three primary spaces: the bar and lounge, a home gym, and a bathroom, as well as additional storage space. As seen in the before image, a double row of support pillars runs through the center of the space dictating the long, narrow design of the bar and lounge. Building a custom dining area with booth seating was a clever way to save space. The booth is built into the dividing wall, nestled between the support beams. The same is true for the built-in storage cabinet. It utilizes a space between the support pillars that would otherwise have been wasted.
The small details are as significant as the larger ones in this design. The built-in storage and bar cabinetry are all finished with brass handle pulls, to match the light fixtures, faucets, and bar shelving. White marble counters for the bar, bathroom, and dining table bring a hint of Hollywood glamour. White brick appears in the fireplace and back bar. To keep the space feeling as lofty as possible, the exposed ceilings are painted black with segments of drop ceilings accented by a wide wood molding, a nod to the appearance of exposed beams. Every detail is thoughtfully chosen right down from the cable railing on the staircase to the wood paneling behind the booth, and wrapping the bar.
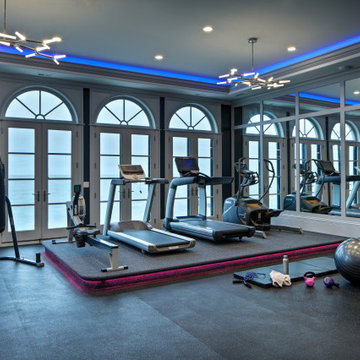
Adjacent to the main pool space is an extensive home gym, which has black gym flooring, a raised platform for equipment, and accented with color changing LED strip lighting which is coordinated with the sound system of the space.
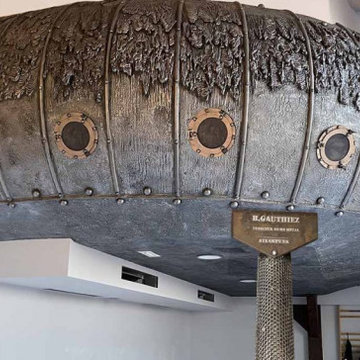
Salle de yoga en inclusion d'une salle de cardio training, inspiration steampunk Jules Vernes, nautilus, décoration métallique avec coulées métallisées, verrous, customisation poteaux et poutres
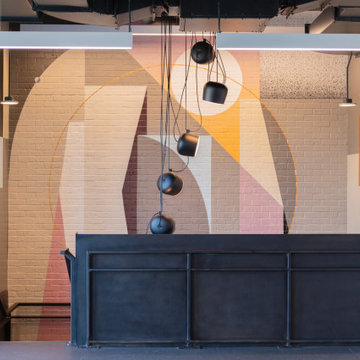
Colorful mural in this large home gym.
Foto di una grande palestra multiuso design con pareti multicolore, pavimento nero e travi a vista
Foto di una grande palestra multiuso design con pareti multicolore, pavimento nero e travi a vista
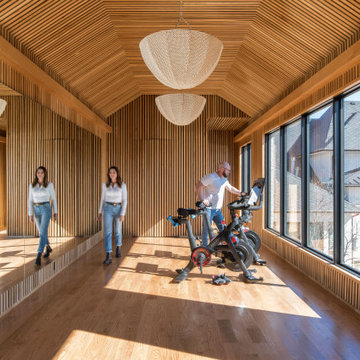
Meditation, dance room looking at hidden doors with a Red Bed healing space
Ispirazione per uno studio yoga minimal di medie dimensioni con pareti marroni, parquet chiaro, pavimento marrone e soffitto in legno
Ispirazione per uno studio yoga minimal di medie dimensioni con pareti marroni, parquet chiaro, pavimento marrone e soffitto in legno
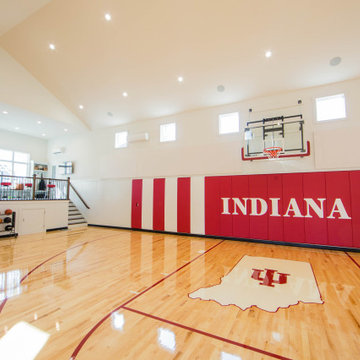
Hoosier Hysteria is alive and well as shown by this custom indoor basketball court. This addition incorporates a "sky box" upper viewing area as well as a gathering area on the main level.
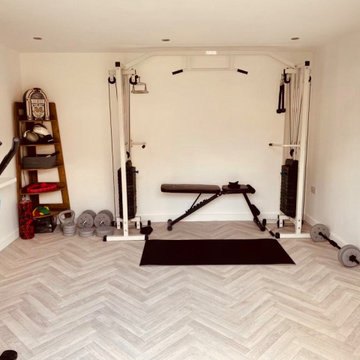
Gym in one of our amazing bespoke garden buildings
Ispirazione per una grande palestra multiuso design con pareti bianche, pavimento in vinile, pavimento grigio e soffitto in legno
Ispirazione per una grande palestra multiuso design con pareti bianche, pavimento in vinile, pavimento grigio e soffitto in legno
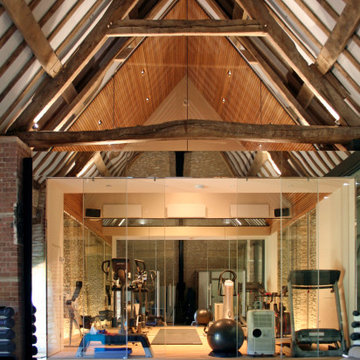
Ispirazione per una palestra multiuso industriale di medie dimensioni con pareti bianche, parquet chiaro e soffitto in perlinato
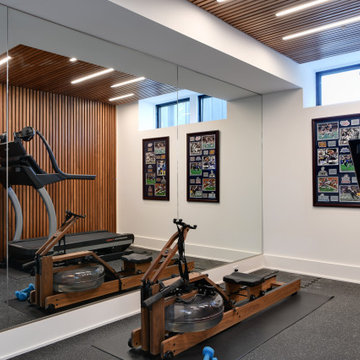
This modern custom home is a beautiful blend of thoughtful design and comfortable living. No detail was left untouched during the design and build process. Taking inspiration from the Pacific Northwest, this home in the Washington D.C suburbs features a black exterior with warm natural woods. The home combines natural elements with modern architecture and features clean lines, open floor plans with a focus on functional living.
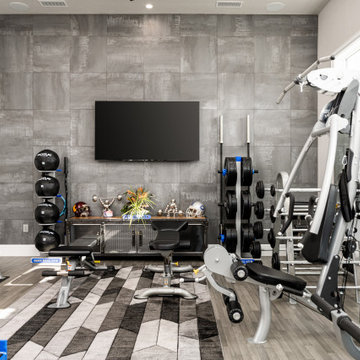
We love this home gym featuring recessed lighting, a soundproof wall, and engineered wood flooring.
Ispirazione per un'ampia sala pesi minimalista con pareti marroni, parquet chiaro, pavimento marrone e soffitto a cassettoni
Ispirazione per un'ampia sala pesi minimalista con pareti marroni, parquet chiaro, pavimento marrone e soffitto a cassettoni
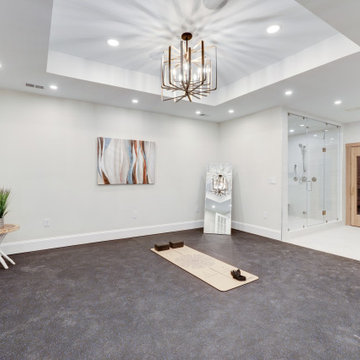
This open fitness room is large enough to accommodate multiple machines and weights. There is a steam shower, Jacuzzi spa tub and sauna for relaxation and recovery after workout.
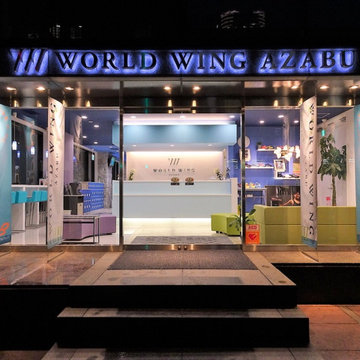
ファサードデザイン
Immagine di un'ampia sala pesi contemporanea con pareti blu, pavimento con piastrelle in ceramica, pavimento bianco e soffitto in carta da parati
Immagine di un'ampia sala pesi contemporanea con pareti blu, pavimento con piastrelle in ceramica, pavimento bianco e soffitto in carta da parati

Idee per una grande palestra multiuso contemporanea con pareti bianche, pavimento beige e soffitto a volta

Custom designed and design build of indoor basket ball court, home gym and golf simulator.
Ispirazione per un ampio campo sportivo coperto design con pareti marroni, parquet chiaro, pavimento marrone e travi a vista
Ispirazione per un ampio campo sportivo coperto design con pareti marroni, parquet chiaro, pavimento marrone e travi a vista
109 Foto di palestre in casa
1
