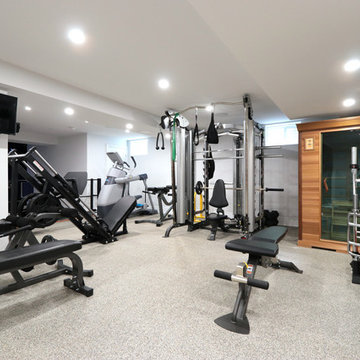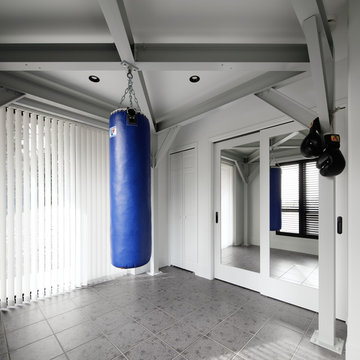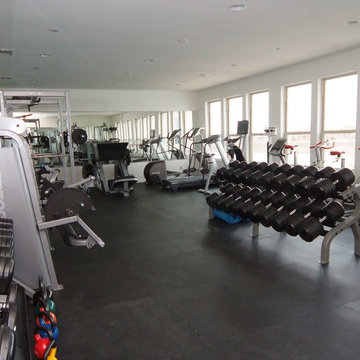297 Foto di palestre in casa moderne con pareti bianche
Filtra anche per:
Budget
Ordina per:Popolari oggi
81 - 100 di 297 foto
1 di 3
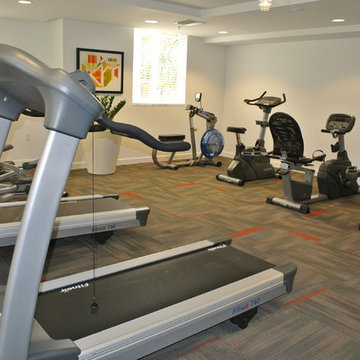
J Design Group
The Interior Design of your Building is a very important part of your daily living and your successful dream project.
JOE MORETTI
MIAMI, FLORIDA
Ninety-six existing Miami-Dade County Public Housing units in the City of Miami were redeveloped with Florida Housing Finance Corporation funding by Related Group and Interior Designed by J Design Group in Miami, as part of Joe Moretti, a 13-story, 116-unit high-rise development for the elderly. The building’s common space includes a fitness center, laundry facilities, management office, community center and computer room. A post-tensioned concrete structure with masonry exterior walls and a stucco finish, Joe Moretti is located west of the Brickell area. This project meets the National Green Building Standard.
Your friendly Interior design firm in Miami at your service.
Contemporary - Modern Interior designs.
Top Interior Design Firm in Miami – Coral Gables.
Office,
Offices,
Kitchen,
Kitchens,
Bedroom,
Bedrooms,
Bed,
Queen bed,
King Bed,
Single bed,
House Interior Designer,
House Interior Designers,
Home Interior Designer,
Home Interior Designers,
Residential Interior Designer,
Residential Interior Designers,
Modern Interior Designers,
Miami Beach Designers,
Best Miami Interior Designers,
Miami Beach Interiors,
Luxurious Design in Miami,
Top designers,
Deco Miami,
Luxury interiors,
Miami modern,
Interior Designer Miami,
Contemporary Interior Designers,
Coco Plum Interior Designers,
Miami Interior Designer,
Sunny Isles Interior Designers,
Pinecrest Interior Designers,
Interior Designers Miami,
J Design Group interiors,
South Florida designers,
Best Miami Designers,
Miami interiors,
Miami décor,
Miami Beach Luxury Interiors,
Miami Interior Design,
Miami Interior Design Firms,
Beach front,
Top Interior Designers,
top décor,
Top Miami Decorators,
Miami luxury condos,
Top Miami Interior Decorators,
Top Miami Interior Designers,
Modern Designers in Miami,
modern interiors,
Modern,
Pent house design,
white interiors,
Miami, South Miami, Miami Beach, South Beach, Williams Island, Sunny Isles, Surfside, Fisher Island, Aventura, Brickell, Brickell Key, Key Biscayne, Coral Gables, CocoPlum, Coconut Grove, Pinecrest, Miami Design District, Golden Beach, Downtown Miami, Miami Interior Designers, Miami Interior Designer, Interior Designers Miami, Modern Interior Designers, Modern Interior Designer, Modern interior decorators, Contemporary Interior Designers, Interior decorators, Interior decorator, Interior designer, Interior designers, Luxury, modern, best, unique, real estate, decor
J Design Group – Miami Interior Design Firm – Modern – Contemporary
Contact us: (305) 444-4611
http://www.JDesignGroup.com
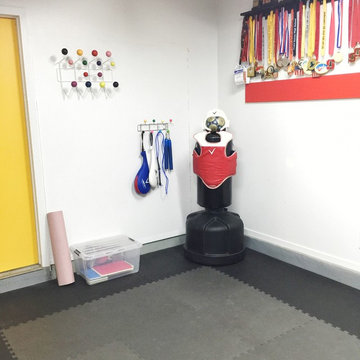
Esempio di una palestra in casa moderna con pareti bianche e pavimento grigio
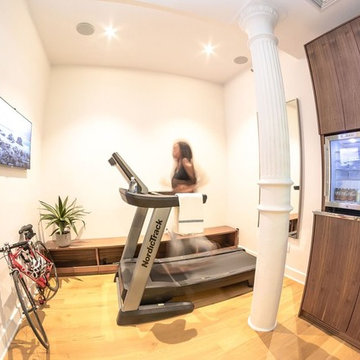
Contemporary, stylish Bachelor loft apartment in the heart of Tribeca New York.
Creating a tailored space with a lay back feel to match the client personality.
This is a loft designed for a bachelor which 4 bedrooms needed to have a different purpose/ function so he could use all his rooms. We created a master bedroom suite, a guest bedroom suite, a home office and a gym.
This is the gym with custom made walnut cabinetry.
Photo Credit: Francis Augustine
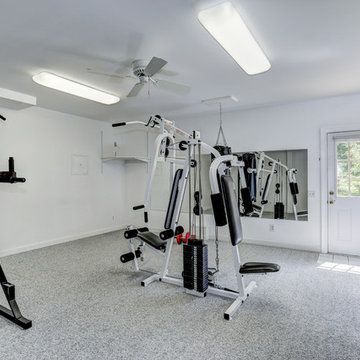
HomeVisit
Ispirazione per una sala pesi moderna di medie dimensioni con pareti bianche e moquette
Ispirazione per una sala pesi moderna di medie dimensioni con pareti bianche e moquette
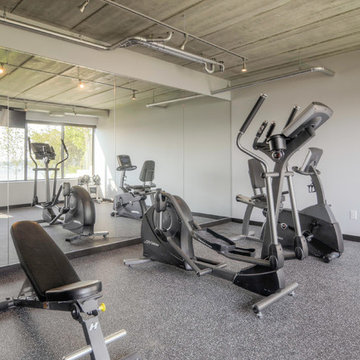
Photo by Matt Dahlman
Ispirazione per una palestra multiuso minimalista con pareti bianche e pavimento grigio
Ispirazione per una palestra multiuso minimalista con pareti bianche e pavimento grigio

Esempio di una palestra in casa moderna di medie dimensioni con pareti bianche, pavimento marrone e pavimento in cemento
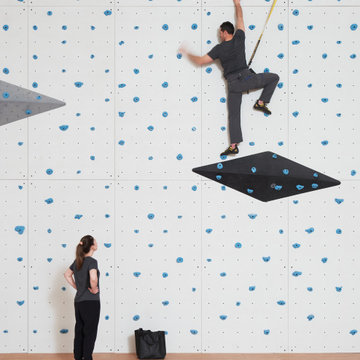
Esempio di un'ampia parete da arrampicata minimalista con pareti bianche, pavimento in legno massello medio e pavimento marrone
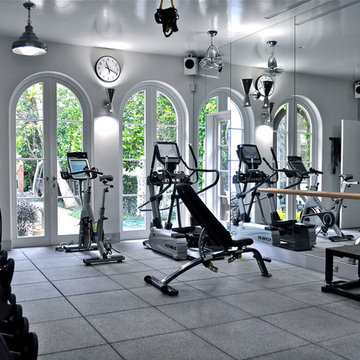
Highly functional home gym with all the amenities including two televisions and state of the art technology.
Foto di una grande palestra multiuso minimalista con pareti bianche e pavimento in vinile
Foto di una grande palestra multiuso minimalista con pareti bianche e pavimento in vinile
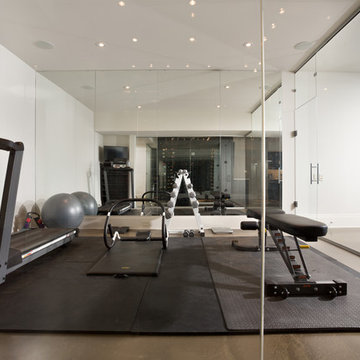
The home gym features both a full mirrored wall and two glass walls making the space feel open and spacious.
Idee per una grande sala pesi minimalista con pareti bianche e pavimento grigio
Idee per una grande sala pesi minimalista con pareti bianche e pavimento grigio
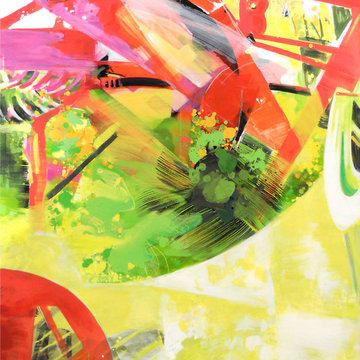
An oversized abstract painting assures that this home yoga studio always heats the Ch’i. Like the expansive windows, the tropically-inspired art brings the outside in. Its warm yellow, red, green, and pink strokes inspire a deeper practice with their continuous motion.
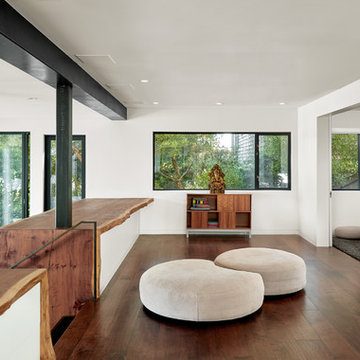
Idee per uno studio yoga minimalista di medie dimensioni con pareti bianche, parquet scuro e pavimento marrone
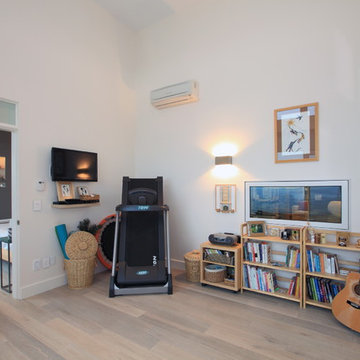
Don Weixl Photography
Idee per una palestra multiuso moderna di medie dimensioni con pareti bianche e parquet chiaro
Idee per una palestra multiuso moderna di medie dimensioni con pareti bianche e parquet chiaro
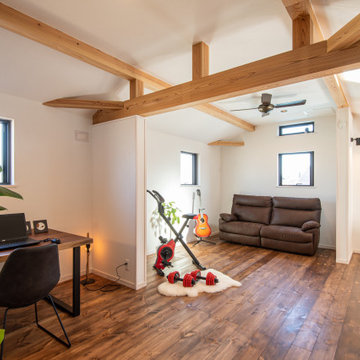
間仕切られた14帖の多目的スペース
Idee per una grande palestra multiuso moderna con pareti bianche, parquet chiaro, pavimento marrone e travi a vista
Idee per una grande palestra multiuso moderna con pareti bianche, parquet chiaro, pavimento marrone e travi a vista
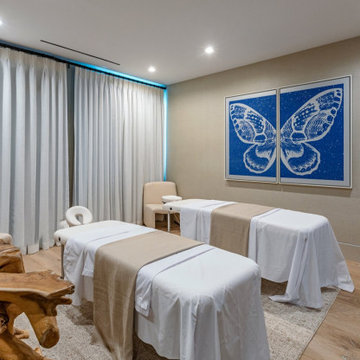
Bundy Drive Brentwood luxury modern home massage spa room. Photo by Simon Berlyn.
Ispirazione per un piccolo studio yoga moderno con pareti bianche, pavimento beige e soffitto ribassato
Ispirazione per un piccolo studio yoga moderno con pareti bianche, pavimento beige e soffitto ribassato
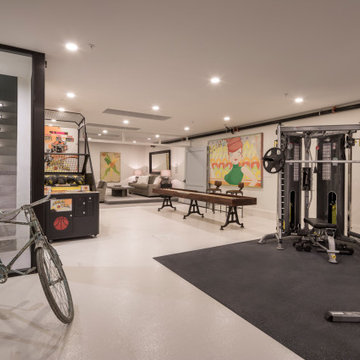
Immagine di una grande palestra multiuso moderna con pareti bianche, pavimento in cemento, pavimento grigio e soffitto a volta
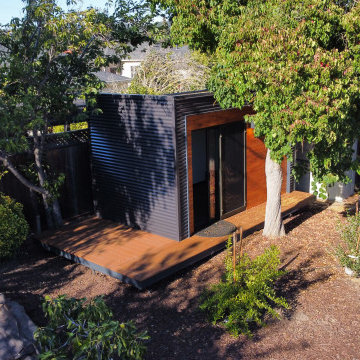
It's more than a shed, it's a lifestyle.
Your private, pre-fabricated, backyard office, art studio, and more.
Key Features:
-120 sqft of exterior wall (8' x 14' nominal size).
-97 sqft net interior space inside.
-Prefabricated panel system.
-Concrete foundation.
-Insulated walls, floor and roof.
-Outlets and lights installed.
-Corrugated metal exterior walls.
-Cedar board ventilated facade.
-Customizable deck.
Included in our base option:
-Premium black aluminum 72" wide sliding door.
-Premium black aluminum top window.
-Red cedar ventilated facade and soffit.
-Corrugated metal exterior walls.
-Sheetrock walls and ceiling inside, painted white.
-Premium vinyl flooring inside.
-Two outlets and two can ceiling lights inside.
-Exterior surface light next to the door.
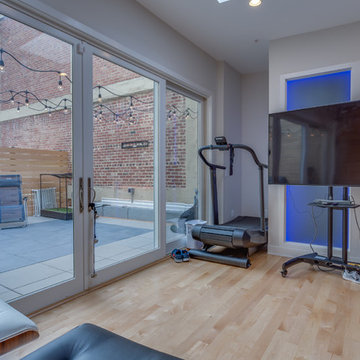
Expanding the narrow 30 square foot balcony on the upper level to a full floor allowed us to create a 300 square foot gym. We closed off the opening to the kitchen below. The floor framing is extra strong, specifically to carry the weight of the clients’ weights and exercise apparatus. We also used sound insulation to minimize sound transmission. We built walls at the top of the stairway to prevent sound transmission, but in order not to lose natural light transmission, we installed 3 glass openings that are fitted with LED lights. This allows light from the new sliding door to flow down to the lower floor. The entry door to the gym is a frosted glass pocket door. We replaced existing door/transom and two double-hung windows with an expansive, almost 16-foot, double sliding door, allowing for almost 8-foot opening to the outside. These larger doors allow in a lot of light and provide better access to the deck for entertaining. The cedar siding on the interior gym wall echoes the cedar deck fence.
HDBros
297 Foto di palestre in casa moderne con pareti bianche
5
