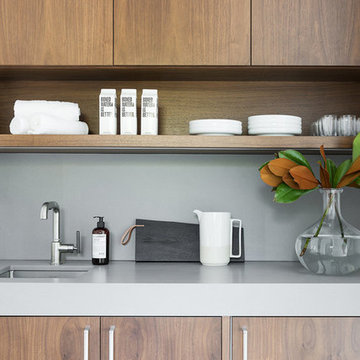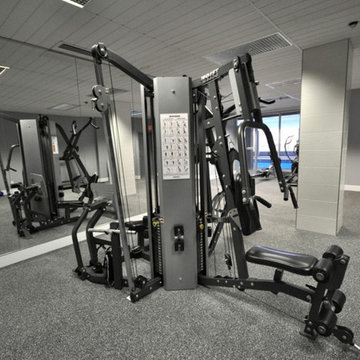297 Foto di palestre in casa moderne con pareti bianche
Filtra anche per:
Budget
Ordina per:Popolari oggi
41 - 60 di 297 foto
1 di 3

The Holloway blends the recent revival of mid-century aesthetics with the timelessness of a country farmhouse. Each façade features playfully arranged windows tucked under steeply pitched gables. Natural wood lapped siding emphasizes this homes more modern elements, while classic white board & batten covers the core of this house. A rustic stone water table wraps around the base and contours down into the rear view-out terrace.
Inside, a wide hallway connects the foyer to the den and living spaces through smooth case-less openings. Featuring a grey stone fireplace, tall windows, and vaulted wood ceiling, the living room bridges between the kitchen and den. The kitchen picks up some mid-century through the use of flat-faced upper and lower cabinets with chrome pulls. Richly toned wood chairs and table cap off the dining room, which is surrounded by windows on three sides. The grand staircase, to the left, is viewable from the outside through a set of giant casement windows on the upper landing. A spacious master suite is situated off of this upper landing. Featuring separate closets, a tiled bath with tub and shower, this suite has a perfect view out to the rear yard through the bedroom's rear windows. All the way upstairs, and to the right of the staircase, is four separate bedrooms. Downstairs, under the master suite, is a gymnasium. This gymnasium is connected to the outdoors through an overhead door and is perfect for athletic activities or storing a boat during cold months. The lower level also features a living room with a view out windows and a private guest suite.
Architect: Visbeen Architects
Photographer: Ashley Avila Photography
Builder: AVB Inc.
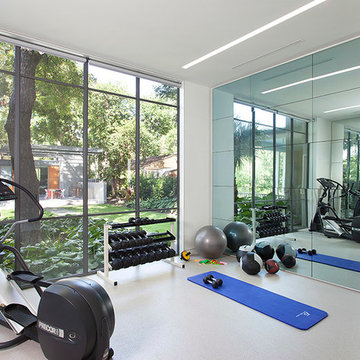
Rehme Steel Windows & Doors
Poteet Architects
Rubiola Construction Company
Ispirazione per una palestra multiuso moderna con pareti bianche
Ispirazione per una palestra multiuso moderna con pareti bianche

Idee per una grande palestra in casa minimalista con pareti bianche, parquet chiaro e pavimento marrone
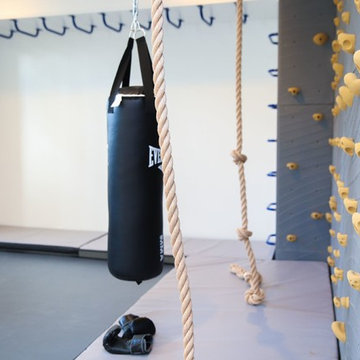
Abby Flanagan
Esempio di una palestra in casa moderna di medie dimensioni con pareti bianche
Esempio di una palestra in casa moderna di medie dimensioni con pareti bianche
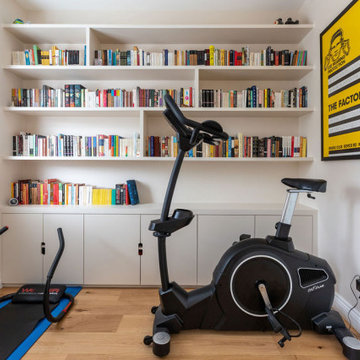
A compact room is used as a library, doubling up as a workout area. The extensive bespoke joinery has been designed to accommodate an extensive book collection. The walls and the ceiling colour has been changed to an off-white tone, eliminated from its old dull and dark look. The floor has been changed to wooden flooring, fitting with the overall style. Workout materials have been added to the space. The sockets have been changed with nickel faceplates.
Renovation by Absolute Project Management
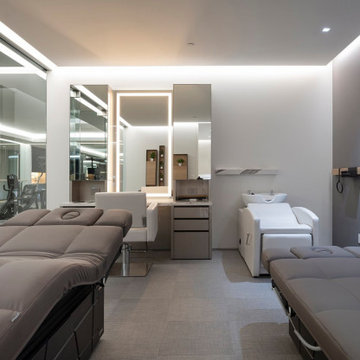
Serenity Indian Wells modern mansion luxury home beauty salon & massage room. Photo by William MacCollum.
Immagine di una grande palestra multiuso moderna con pareti bianche, moquette, pavimento grigio e soffitto ribassato
Immagine di una grande palestra multiuso moderna con pareti bianche, moquette, pavimento grigio e soffitto ribassato
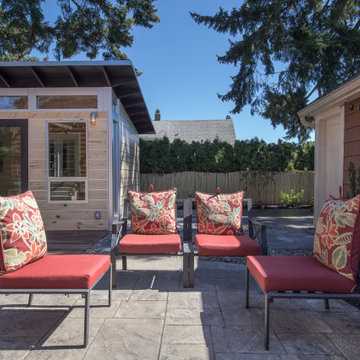
Foto di uno studio yoga minimalista di medie dimensioni con pareti bianche, pavimento in legno massello medio e pavimento marrone
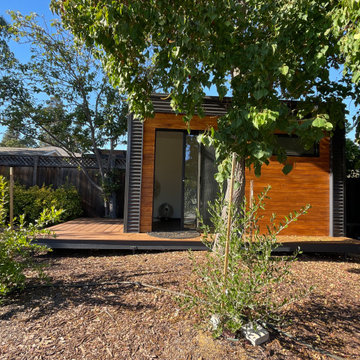
It's more than a shed, it's a lifestyle.
Your private, pre-fabricated, backyard office, art studio, and more.
Key Features:
-120 sqft of exterior wall (8' x 14' nominal size).
-97 sqft net interior space inside.
-Prefabricated panel system.
-Concrete foundation.
-Insulated walls, floor and roof.
-Outlets and lights installed.
-Corrugated metal exterior walls.
-Cedar board ventilated facade.
-Customizable deck.
Included in our base option:
-Premium black aluminum 72" wide sliding door.
-Premium black aluminum top window.
-Red cedar ventilated facade and soffit.
-Corrugated metal exterior walls.
-Sheetrock walls and ceiling inside, painted white.
-Premium vinyl flooring inside.
-Two outlets and two can ceiling lights inside.
-Exterior surface light next to the door.
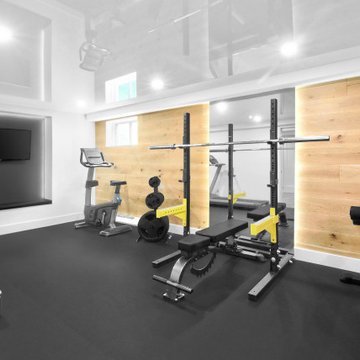
Immagine di una sala pesi moderna di medie dimensioni con pareti bianche e pavimento nero
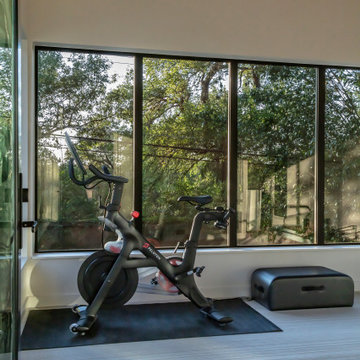
Immagine di una piccola palestra multiuso moderna con pareti bianche, pavimento grigio e soffitto in legno
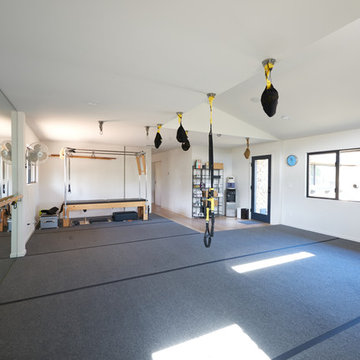
Foto di una palestra multiuso minimalista di medie dimensioni con pareti bianche e pavimento grigio
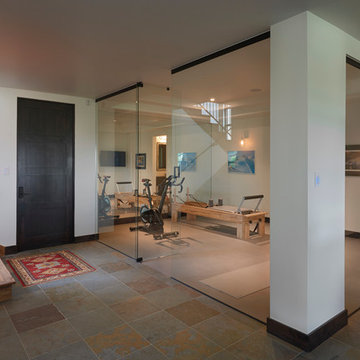
Villa Moderno by Viaggio, Ltd. in Littleton, CO. Viaggio is a premier custom home builder in Colorado. Visit us at www.viaggiohomes.com
Immagine di una grande palestra multiuso minimalista con pareti bianche
Immagine di una grande palestra multiuso minimalista con pareti bianche
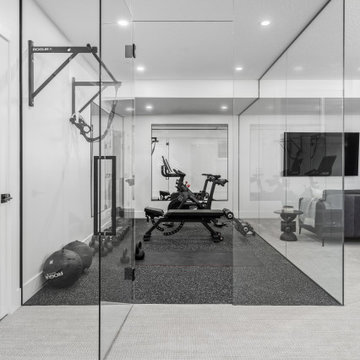
New build dreams always require a clear design vision and this 3,650 sf home exemplifies that. Our clients desired a stylish, modern aesthetic with timeless elements to create balance throughout their home. With our clients intention in mind, we achieved an open concept floor plan complimented by an eye-catching open riser staircase. Custom designed features are showcased throughout, combined with glass and stone elements, subtle wood tones, and hand selected finishes.
The entire home was designed with purpose and styled with carefully curated furnishings and decor that ties these complimenting elements together to achieve the end goal. At Avid Interior Design, our goal is to always take a highly conscious, detailed approach with our clients. With that focus for our Altadore project, we were able to create the desirable balance between timeless and modern, to make one more dream come true.
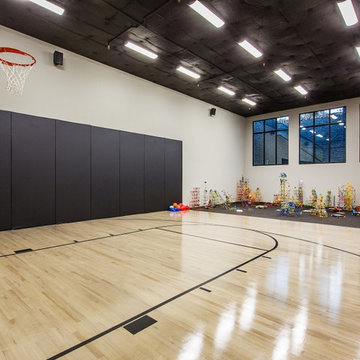
Idee per una grande palestra in casa moderna con pareti bianche e parquet chiaro
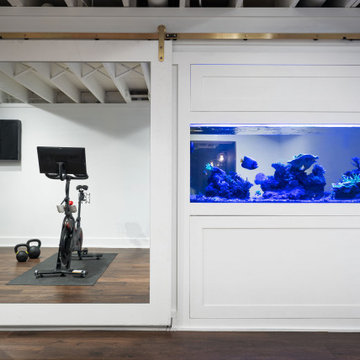
Foto di una palestra in casa moderna di medie dimensioni con pareti bianche, pavimento in vinile e pavimento marrone
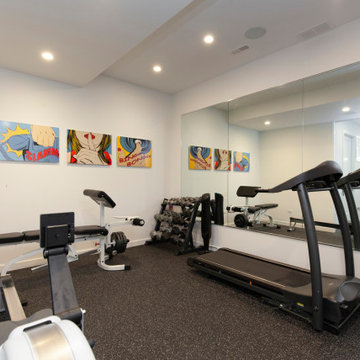
Enjoy the convince of staying fit with a home gym! Photos: Jody Kmetz
Immagine di una grande palestra multiuso moderna con pareti bianche, pavimento in vinile e pavimento nero
Immagine di una grande palestra multiuso moderna con pareti bianche, pavimento in vinile e pavimento nero

地下に設けたジムスペース。
PHOTO:YOSHINORI KOMATSU
Immagine di una sala pesi moderna di medie dimensioni con pareti bianche
Immagine di una sala pesi moderna di medie dimensioni con pareti bianche
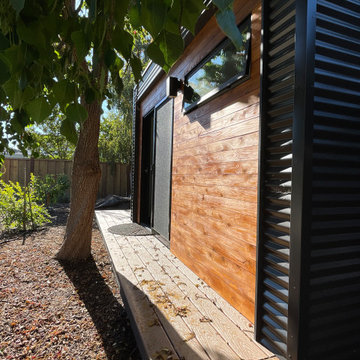
It's more than a shed, it's a lifestyle.
Your private, pre-fabricated, backyard office, art studio, and more.
Key Features:
-120 sqft of exterior wall (8' x 14' nominal size).
-97 sqft net interior space inside.
-Prefabricated panel system.
-Concrete foundation.
-Insulated walls, floor and roof.
-Outlets and lights installed.
-Corrugated metal exterior walls.
-Cedar board ventilated facade.
-Customizable deck.
Included in our base option:
-Premium black aluminum 72" wide sliding door.
-Premium black aluminum top window.
-Red cedar ventilated facade and soffit.
-Corrugated metal exterior walls.
-Sheetrock walls and ceiling inside, painted white.
-Premium vinyl flooring inside.
-Two outlets and two can ceiling lights inside.
-Exterior surface light next to the door.
297 Foto di palestre in casa moderne con pareti bianche
3
