298 Foto di palestre in casa moderne con pareti bianche
Filtra anche per:
Budget
Ordina per:Popolari oggi
121 - 140 di 298 foto
1 di 3
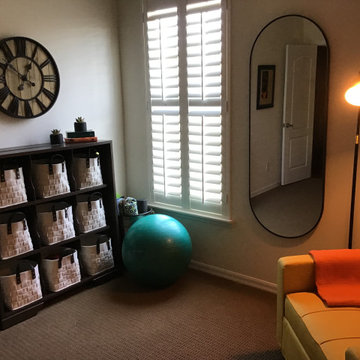
Ispirazione per una piccola palestra multiuso minimalista con pareti bianche, moquette e pavimento marrone
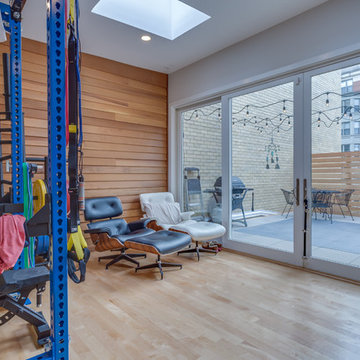
Expanding the narrow 30 square foot balcony on the upper level to a full floor allowed us to create a 300 square foot gym. We closed off the opening to the kitchen below. The floor framing is extra strong, specifically to carry the weight of the clients’ weights and exercise apparatus. We also used sound insulation to minimize sound transmission. We built walls at the top of the stairway to prevent sound transmission, but in order not to lose natural light transmission, we installed 3 glass openings that are fitted with LED lights. This allows light from the new sliding door to flow down to the lower floor. The entry door to the gym is a frosted glass pocket door. We replaced existing door/transom and two double-hung windows with an expansive, almost 16-foot, double sliding door, allowing for almost 8-foot opening to the outside. These larger doors allow in a lot of light and provide better access to the deck for entertaining. The cedar siding on the interior gym wall echoes the cedar deck fence.
HDBros
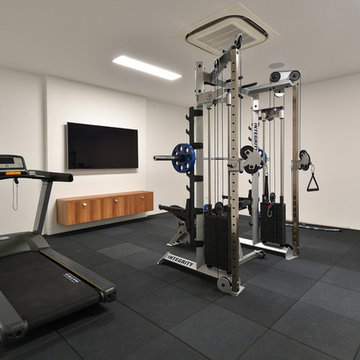
This home was built and designed to serve both the current and future generations of the family by being flexible to meet their ever changing needs. The home also needed to stand the test of time in terms of functionality and timelessness of style, be environmentally responsible, and conform and enhance the current streetscape and the suburb.
The home includes several sustainable features including an integrated control system to open and shut windows and monitor power resources. Because of these integrated technology features, this house won the CEDIA Best Integrated Home Worldwide 2016 Award.
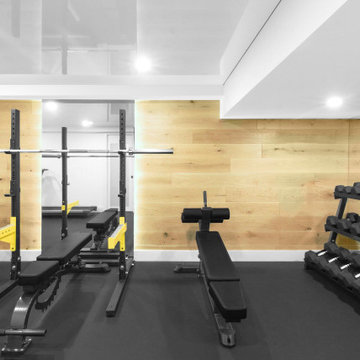
Foto di una sala pesi minimalista di medie dimensioni con pareti bianche e pavimento nero
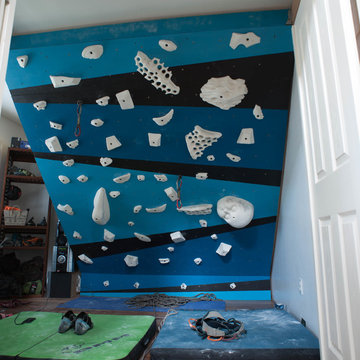
Needed something small in the house for training. Entire project is freestanding, with zero attachments to the walls. Basic 2x4 and 2x6 construction. Website linked is not mine, however, it's where I purchased the climbing holds.
PC- Josiah Reuter
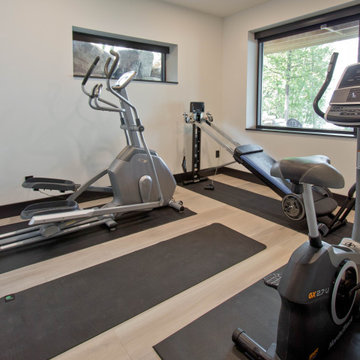
9-in. by 56-in. Glacier Oak Vinyl Floor by Karndean
Immagine di una palestra multiuso minimalista con pareti bianche, pavimento in vinile e pavimento marrone
Immagine di una palestra multiuso minimalista con pareti bianche, pavimento in vinile e pavimento marrone
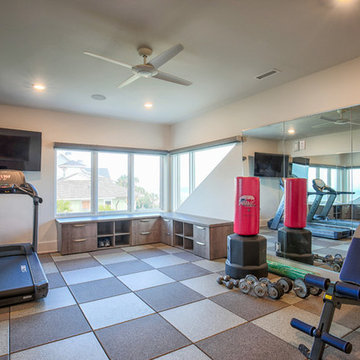
Home gym room
Ispirazione per una sala pesi minimalista di medie dimensioni con pareti bianche, pavimento in legno massello medio e pavimento marrone
Ispirazione per una sala pesi minimalista di medie dimensioni con pareti bianche, pavimento in legno massello medio e pavimento marrone
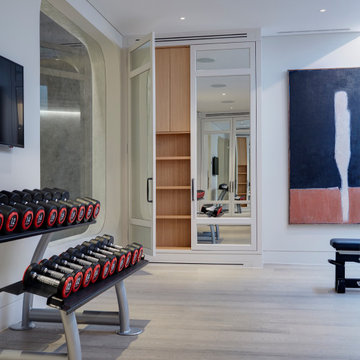
Immagine di una palestra multiuso minimalista di medie dimensioni con pareti bianche, parquet chiaro e pavimento beige
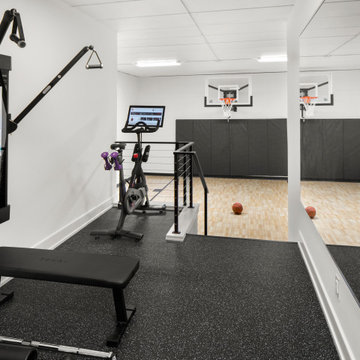
Built by Pillar Homes
Landmark Photography
Immagine di un grande campo sportivo coperto minimalista con pareti bianche, pavimento in laminato e pavimento marrone
Immagine di un grande campo sportivo coperto minimalista con pareti bianche, pavimento in laminato e pavimento marrone
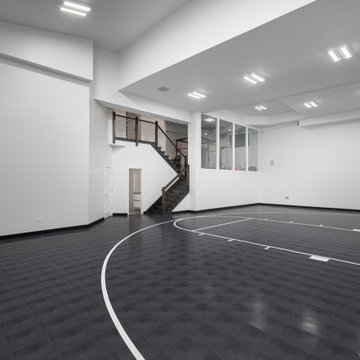
Shoot some hoops and practice your skills in your own private court. Stay fit as a family with this open space to work out and play together.
Photos: Reel Tour Media
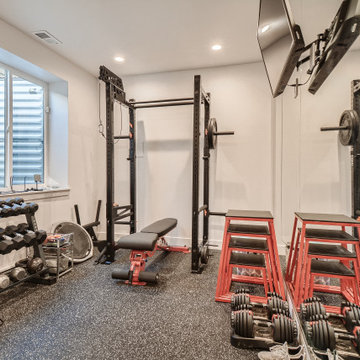
Beautiful bright home gym with mirrored wall , mounted tv, rubber flooring
Ispirazione per una sala pesi moderna di medie dimensioni con pareti bianche e pavimento nero
Ispirazione per una sala pesi moderna di medie dimensioni con pareti bianche e pavimento nero
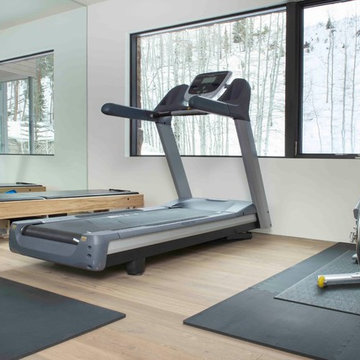
Photo Credit: Ric Stovall
Idee per una grande palestra multiuso moderna con pareti bianche e parquet chiaro
Idee per una grande palestra multiuso moderna con pareti bianche e parquet chiaro
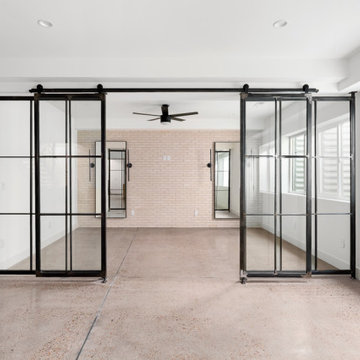
Esempio di una palestra multiuso minimalista con pareti bianche, pavimento in cemento e pavimento grigio
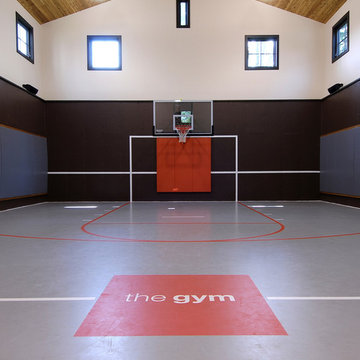
Architecture as a Backdrop for Living™
©2015 Carol Kurth Architecture, PC
www.carolkurtharchitects.com
(914) 234-2595 | Bedford, NY
Photography by Peter Krupenye
Construction by Legacy Construction Northeast
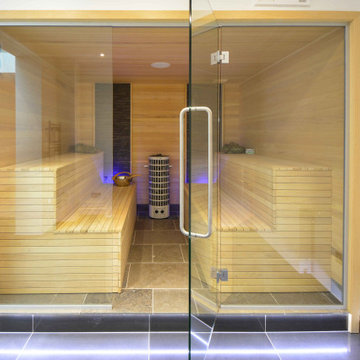
Bespoke Sauna & Wetroom
Idee per una grande palestra multiuso moderna con pareti bianche, pavimento in gres porcellanato e pavimento grigio
Idee per una grande palestra multiuso moderna con pareti bianche, pavimento in gres porcellanato e pavimento grigio
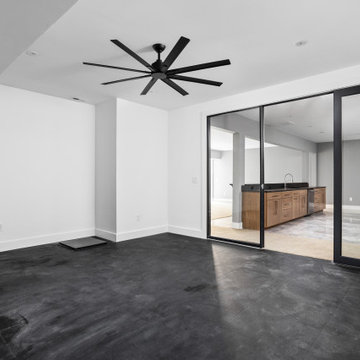
Home gym featuring glass doors, industrial fan, and rubber flooring.
Ispirazione per una grande palestra multiuso minimalista con pareti bianche e pavimento nero
Ispirazione per una grande palestra multiuso minimalista con pareti bianche e pavimento nero
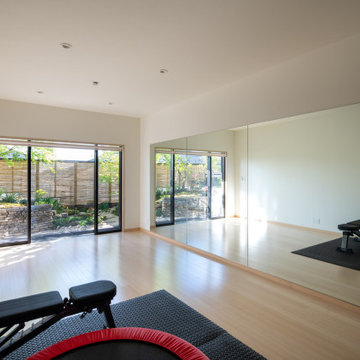
Esempio di una palestra multiuso minimalista con pareti bianche, parquet chiaro e pavimento beige
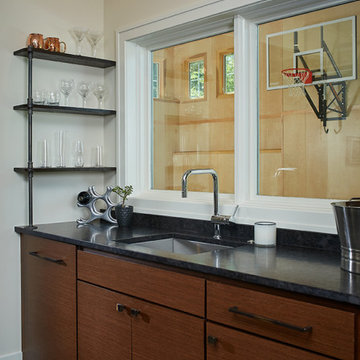
The Holloway blends the recent revival of mid-century aesthetics with the timelessness of a country farmhouse. Each façade features playfully arranged windows tucked under steeply pitched gables. Natural wood lapped siding emphasizes this homes more modern elements, while classic white board & batten covers the core of this house. A rustic stone water table wraps around the base and contours down into the rear view-out terrace.
Inside, a wide hallway connects the foyer to the den and living spaces through smooth case-less openings. Featuring a grey stone fireplace, tall windows, and vaulted wood ceiling, the living room bridges between the kitchen and den. The kitchen picks up some mid-century through the use of flat-faced upper and lower cabinets with chrome pulls. Richly toned wood chairs and table cap off the dining room, which is surrounded by windows on three sides. The grand staircase, to the left, is viewable from the outside through a set of giant casement windows on the upper landing. A spacious master suite is situated off of this upper landing. Featuring separate closets, a tiled bath with tub and shower, this suite has a perfect view out to the rear yard through the bedroom's rear windows. All the way upstairs, and to the right of the staircase, is four separate bedrooms. Downstairs, under the master suite, is a gymnasium. This gymnasium is connected to the outdoors through an overhead door and is perfect for athletic activities or storing a boat during cold months. The lower level also features a living room with a view out windows and a private guest suite.
Architect: Visbeen Architects
Photographer: Ashley Avila Photography
Builder: AVB Inc.
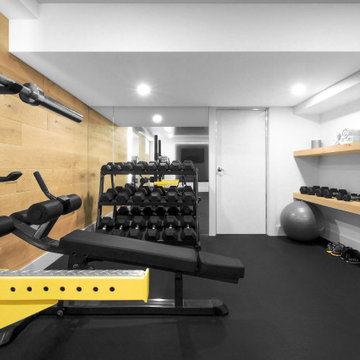
Idee per una sala pesi moderna di medie dimensioni con pareti bianche e pavimento nero
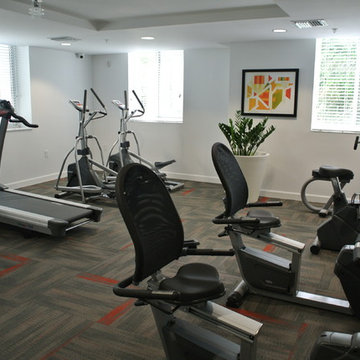
J Design Group
The Interior Design of your Building is a very important part of your daily living and your successful dream project.
JOE MORETTI
MIAMI, FLORIDA
Ninety-six existing Miami-Dade County Public Housing units in the City of Miami were redeveloped with Florida Housing Finance Corporation funding by Related Group and Interior Designed by J Design Group in Miami, as part of Joe Moretti, a 13-story, 116-unit high-rise development for the elderly. The building’s common space includes a fitness center, laundry facilities, management office, community center and computer room. A post-tensioned concrete structure with masonry exterior walls and a stucco finish, Joe Moretti is located west of the Brickell area. This project meets the National Green Building Standard.
Your friendly Interior design firm in Miami at your service.
Contemporary - Modern Interior designs.
Top Interior Design Firm in Miami – Coral Gables.
Office,
Offices,
Kitchen,
Kitchens,
Bedroom,
Bedrooms,
Bed,
Queen bed,
King Bed,
Single bed,
House Interior Designer,
House Interior Designers,
Home Interior Designer,
Home Interior Designers,
Residential Interior Designer,
Residential Interior Designers,
Modern Interior Designers,
Miami Beach Designers,
Best Miami Interior Designers,
Miami Beach Interiors,
Luxurious Design in Miami,
Top designers,
Deco Miami,
Luxury interiors,
Miami modern,
Interior Designer Miami,
Contemporary Interior Designers,
Coco Plum Interior Designers,
Miami Interior Designer,
Sunny Isles Interior Designers,
Pinecrest Interior Designers,
Interior Designers Miami,
J Design Group interiors,
South Florida designers,
Best Miami Designers,
Miami interiors,
Miami décor,
Miami Beach Luxury Interiors,
Miami Interior Design,
Miami Interior Design Firms,
Beach front,
Top Interior Designers,
top décor,
Top Miami Decorators,
Miami luxury condos,
Top Miami Interior Decorators,
Top Miami Interior Designers,
Modern Designers in Miami,
modern interiors,
Modern,
Pent house design,
white interiors,
Miami, South Miami, Miami Beach, South Beach, Williams Island, Sunny Isles, Surfside, Fisher Island, Aventura, Brickell, Brickell Key, Key Biscayne, Coral Gables, CocoPlum, Coconut Grove, Pinecrest, Miami Design District, Golden Beach, Downtown Miami, Miami Interior Designers, Miami Interior Designer, Interior Designers Miami, Modern Interior Designers, Modern Interior Designer, Modern interior decorators, Contemporary Interior Designers, Interior decorators, Interior decorator, Interior designer, Interior designers, Luxury, modern, best, unique, real estate, decor
J Design Group – Miami Interior Design Firm – Modern – Contemporary
Contact us: (305) 444-4611
http://www.JDesignGroup.com
298 Foto di palestre in casa moderne con pareti bianche
7