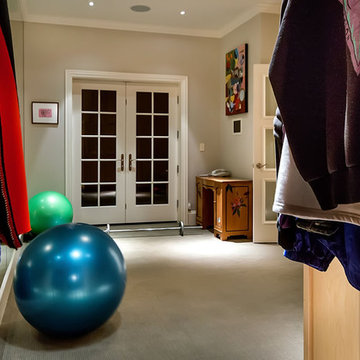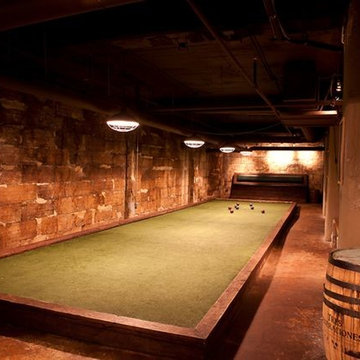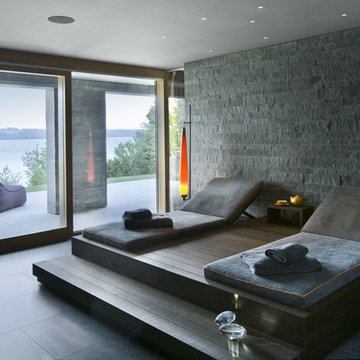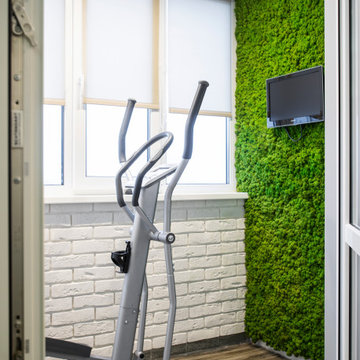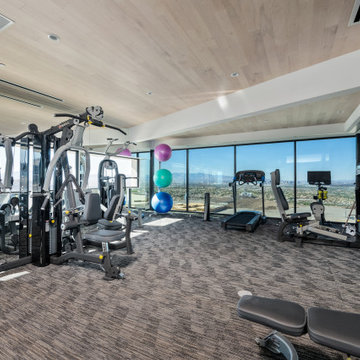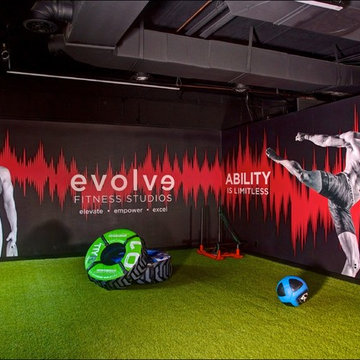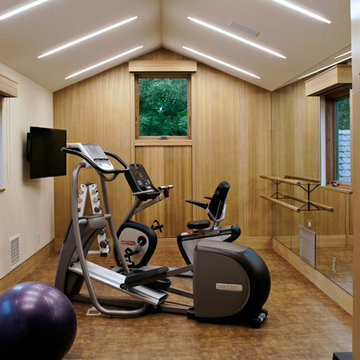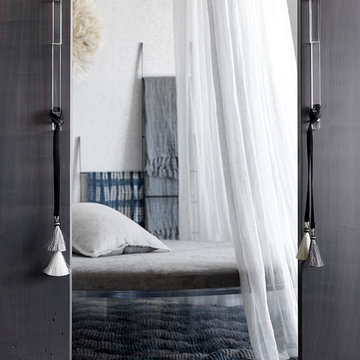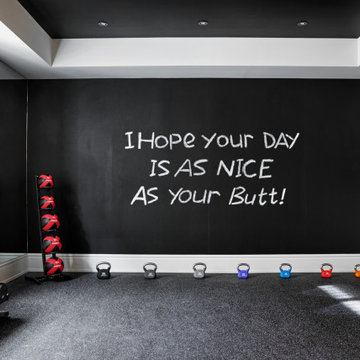420 Foto di palestre in casa contemporanee nere
Filtra anche per:
Budget
Ordina per:Popolari oggi
101 - 120 di 420 foto
1 di 3
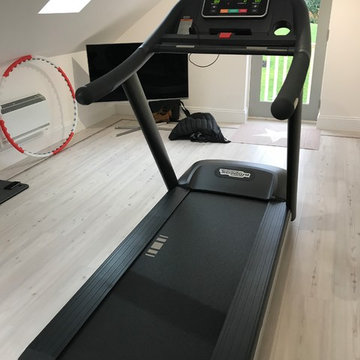
Home gym design
Esempio di una piccola sala pesi contemporanea con pareti beige, parquet chiaro e pavimento bianco
Esempio di una piccola sala pesi contemporanea con pareti beige, parquet chiaro e pavimento bianco
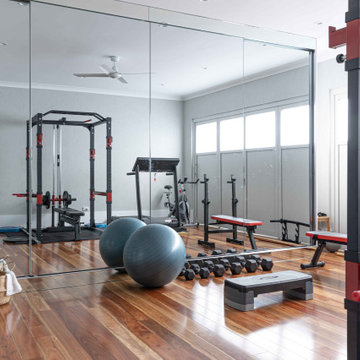
Idee per una grande palestra multiuso contemporanea con pareti bianche, pavimento in legno massello medio e pavimento marrone
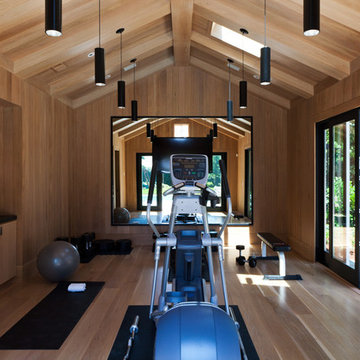
Kathryn MacDonald Photography,
Marie Christine Design
Esempio di un'ampia sala pesi minimal con pareti marroni, parquet chiaro e pavimento marrone
Esempio di un'ampia sala pesi minimal con pareti marroni, parquet chiaro e pavimento marrone
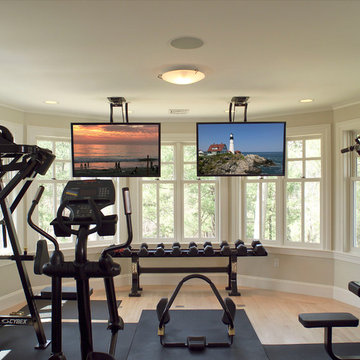
Foto di una sala pesi design di medie dimensioni con pareti beige, parquet chiaro e pavimento beige

Our Carmel design-build studio was tasked with organizing our client’s basement and main floor to improve functionality and create spaces for entertaining.
In the basement, the goal was to include a simple dry bar, theater area, mingling or lounge area, playroom, and gym space with the vibe of a swanky lounge with a moody color scheme. In the large theater area, a U-shaped sectional with a sofa table and bar stools with a deep blue, gold, white, and wood theme create a sophisticated appeal. The addition of a perpendicular wall for the new bar created a nook for a long banquette. With a couple of elegant cocktail tables and chairs, it demarcates the lounge area. Sliding metal doors, chunky picture ledges, architectural accent walls, and artsy wall sconces add a pop of fun.
On the main floor, a unique feature fireplace creates architectural interest. The traditional painted surround was removed, and dark large format tile was added to the entire chase, as well as rustic iron brackets and wood mantel. The moldings behind the TV console create a dramatic dimensional feature, and a built-in bench along the back window adds extra seating and offers storage space to tuck away the toys. In the office, a beautiful feature wall was installed to balance the built-ins on the other side. The powder room also received a fun facelift, giving it character and glitz.
---
Project completed by Wendy Langston's Everything Home interior design firm, which serves Carmel, Zionsville, Fishers, Westfield, Noblesville, and Indianapolis.
For more about Everything Home, see here: https://everythinghomedesigns.com/
To learn more about this project, see here:
https://everythinghomedesigns.com/portfolio/carmel-indiana-posh-home-remodel
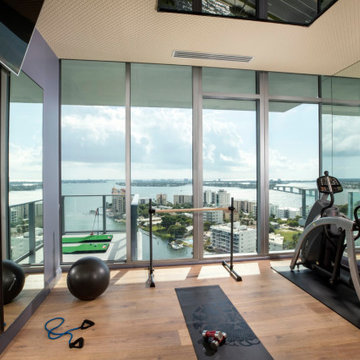
This is the fitness room in our Vue Sarasota Bay Condominium penthouse build-out. Who else would never get off the treadmill if they had this amazing view to look at?
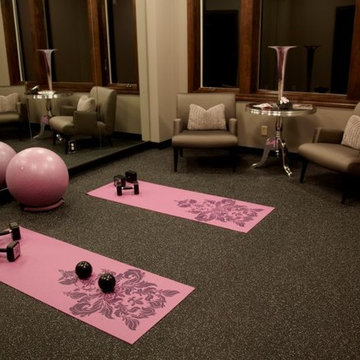
Home gym, yoga room, yoga mats, workout space, luxury home
@ PURE Design Environments, Inc.
Idee per una palestra in casa design
Idee per una palestra in casa design
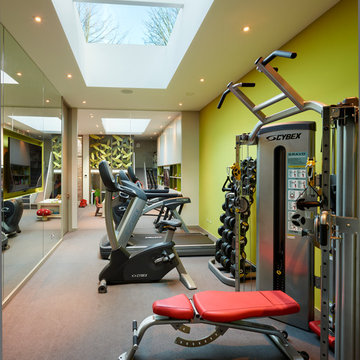
A stunning example of an under garden basement with roof lights to bring in masses of natural light and high ceiling heights. On show in this photo is a gym with a glass wall through to a highly imaginative playroom.
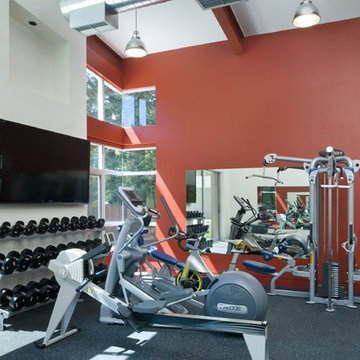
Sharon Risedorph
Idee per una palestra multiuso design con pareti rosse e pavimento grigio
Idee per una palestra multiuso design con pareti rosse e pavimento grigio
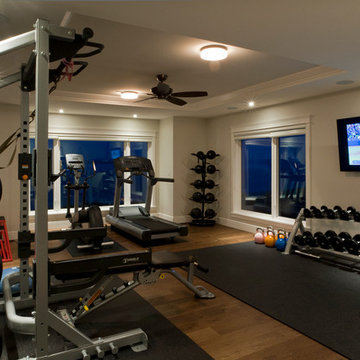
FITNESS ROOM
Interior Designer: The Interior Design Group
Contractor: HOMES BY KIMBERLY
Photos: SHERI JACKSON
Idee per una palestra multiuso design di medie dimensioni con pareti grigie e pavimento in legno massello medio
Idee per una palestra multiuso design di medie dimensioni con pareti grigie e pavimento in legno massello medio
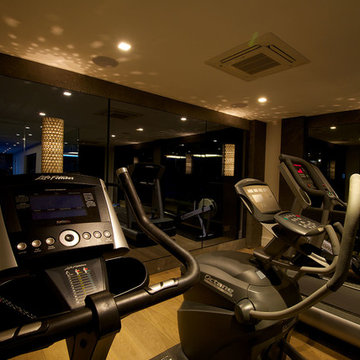
Karl Hopkinson @ iMAGE
Foto di una palestra in casa minimal con pavimento in legno massello medio
Foto di una palestra in casa minimal con pavimento in legno massello medio
420 Foto di palestre in casa contemporanee nere
6
