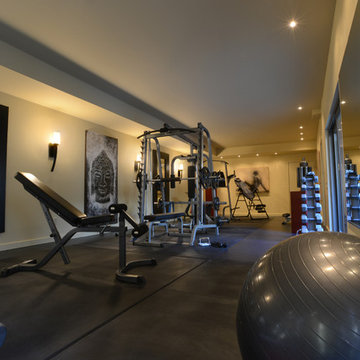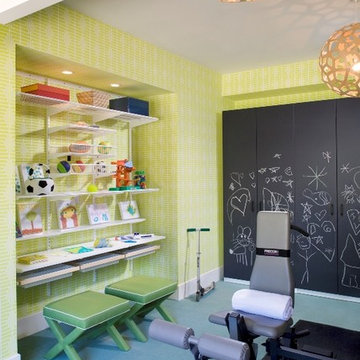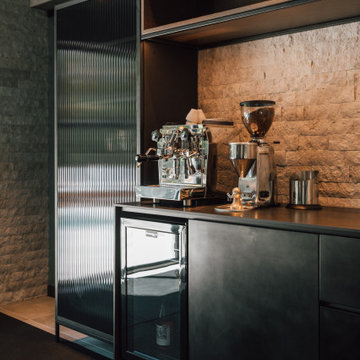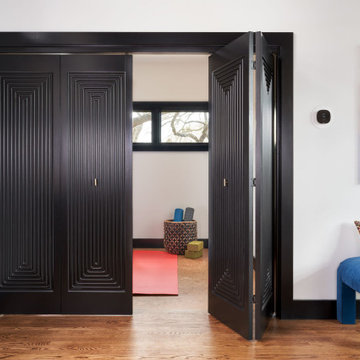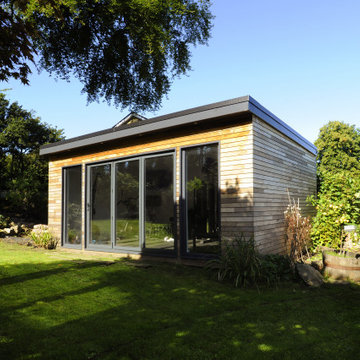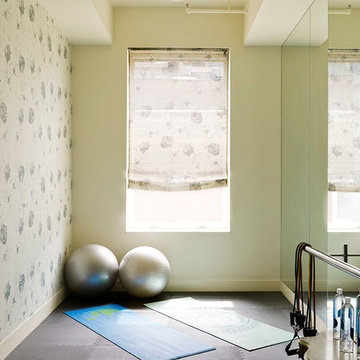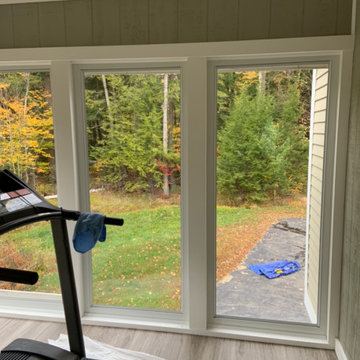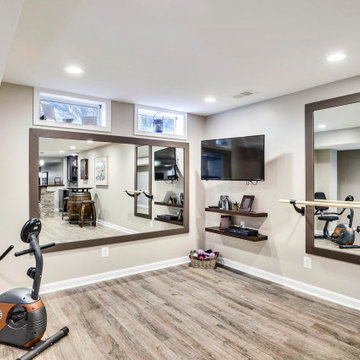420 Foto di palestre in casa contemporanee nere
Filtra anche per:
Budget
Ordina per:Popolari oggi
61 - 80 di 420 foto
1 di 3

Our Carmel design-build studio was tasked with organizing our client’s basement and main floor to improve functionality and create spaces for entertaining.
In the basement, the goal was to include a simple dry bar, theater area, mingling or lounge area, playroom, and gym space with the vibe of a swanky lounge with a moody color scheme. In the large theater area, a U-shaped sectional with a sofa table and bar stools with a deep blue, gold, white, and wood theme create a sophisticated appeal. The addition of a perpendicular wall for the new bar created a nook for a long banquette. With a couple of elegant cocktail tables and chairs, it demarcates the lounge area. Sliding metal doors, chunky picture ledges, architectural accent walls, and artsy wall sconces add a pop of fun.
On the main floor, a unique feature fireplace creates architectural interest. The traditional painted surround was removed, and dark large format tile was added to the entire chase, as well as rustic iron brackets and wood mantel. The moldings behind the TV console create a dramatic dimensional feature, and a built-in bench along the back window adds extra seating and offers storage space to tuck away the toys. In the office, a beautiful feature wall was installed to balance the built-ins on the other side. The powder room also received a fun facelift, giving it character and glitz.
---
Project completed by Wendy Langston's Everything Home interior design firm, which serves Carmel, Zionsville, Fishers, Westfield, Noblesville, and Indianapolis.
For more about Everything Home, see here: https://everythinghomedesigns.com/
To learn more about this project, see here:
https://everythinghomedesigns.com/portfolio/carmel-indiana-posh-home-remodel
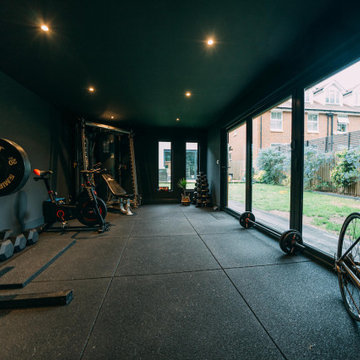
A bespoke built Garden Room Gym in Weybridge Surrey.
The room was complimented with Canadian Redwood Cedar and 3 leaf bifold doors.
Foto di una palestra multiuso design di medie dimensioni con pareti nere
Foto di una palestra multiuso design di medie dimensioni con pareti nere
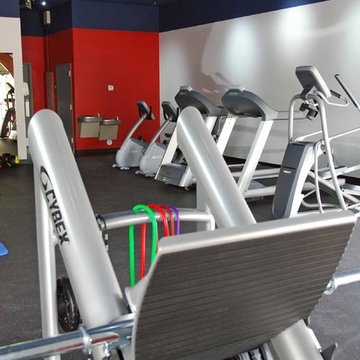
Since 1998, EduFit Personal Training Studios have provided individualized fitness programs to their Arizona client base. Different from circuit or group training concepts, EduFit provides convenient appointment-based personal training services in their uniquely designed studios. KatzDesignGroup designed the fourth location for EduFit in Ahwatukee, AZ. Design features rubber flooring, energy efficient LED tracking, custom tile design.
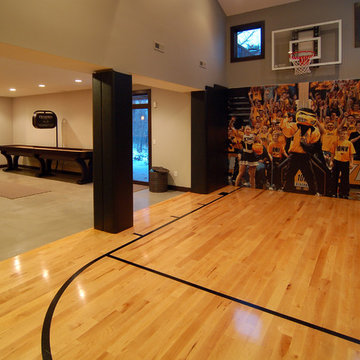
Idee per un campo sportivo coperto design con pareti beige e parquet chiaro
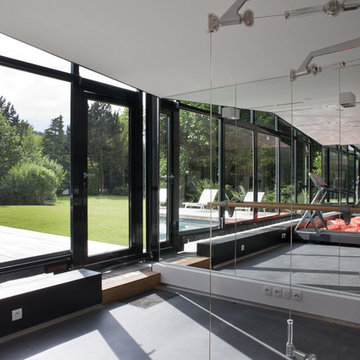
Olivier Chabaud
Idee per una palestra multiuso design con pavimento grigio
Idee per una palestra multiuso design con pavimento grigio

Esempio di una grande palestra in casa design con pareti beige, pavimento in vinile e pavimento marrone
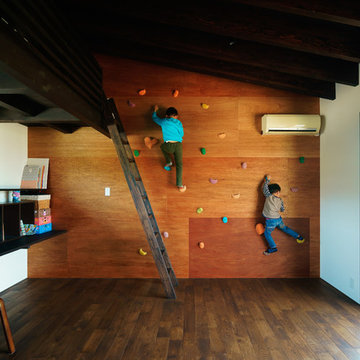
子供部屋(ボルダリングの壁)
Idee per una parete da arrampicata contemporanea con parquet scuro e pareti marroni
Idee per una parete da arrampicata contemporanea con parquet scuro e pareti marroni
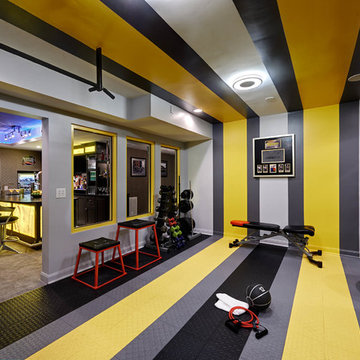
Dustin Peck Photography
Foto di una sala pesi design con pareti multicolore e pavimento multicolore
Foto di una sala pesi design con pareti multicolore e pavimento multicolore
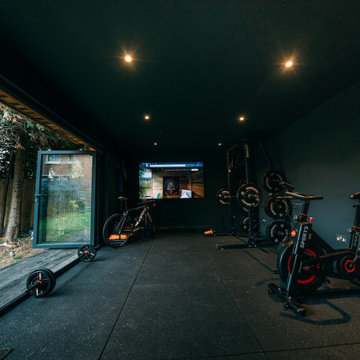
A bespoke built Garden Room Gym in Weybridge Surrey.
The room was complimented with Canadian Redwood Cedar and 3 leaf bifold doors.
Immagine di una palestra multiuso contemporanea di medie dimensioni con pareti nere
Immagine di una palestra multiuso contemporanea di medie dimensioni con pareti nere

Second floor basketball/ sports court - perfect place for just running around - need this with Chicago's winters!
Landmark Photography
Esempio di un campo sportivo coperto contemporaneo con pareti grigie
Esempio di un campo sportivo coperto contemporaneo con pareti grigie
420 Foto di palestre in casa contemporanee nere
4

