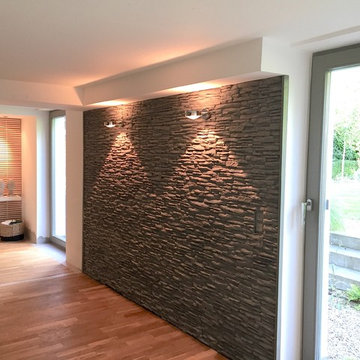276 Foto di palestre in casa contemporanee con parquet chiaro
Filtra anche per:
Budget
Ordina per:Popolari oggi
81 - 100 di 276 foto
1 di 3
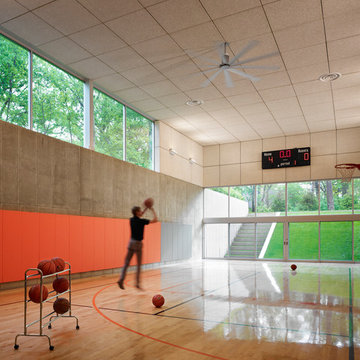
© Hedrich Blessing
Ispirazione per un campo sportivo coperto design di medie dimensioni con parquet chiaro e pareti beige
Ispirazione per un campo sportivo coperto design di medie dimensioni con parquet chiaro e pareti beige
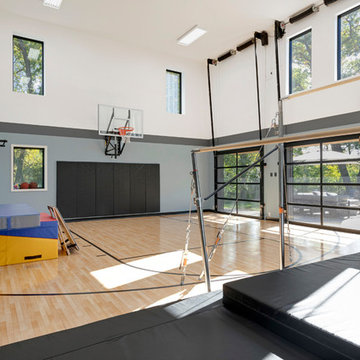
Spacecrafting
Idee per un grande campo sportivo coperto design con pareti multicolore, parquet chiaro e pavimento marrone
Idee per un grande campo sportivo coperto design con pareti multicolore, parquet chiaro e pavimento marrone
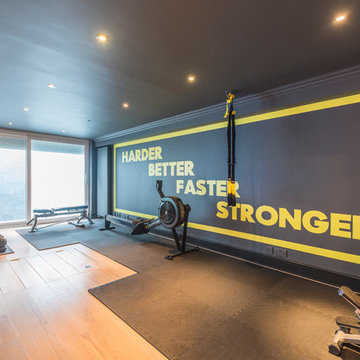
Idee per una grande palestra multiuso minimal con pareti multicolore, parquet chiaro e pavimento marrone
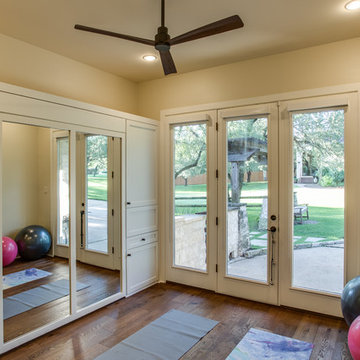
Hill Country Craftsman home with xeriscape plantings
RAM windows White Limestone exterior
FourWall Studio Photography
CDS Home Design
Jennifer Burggraaf Interior Designer - Count & Castle Design
Hill Country Craftsman
RAM windows
White Limestone exterior
Xeriscape
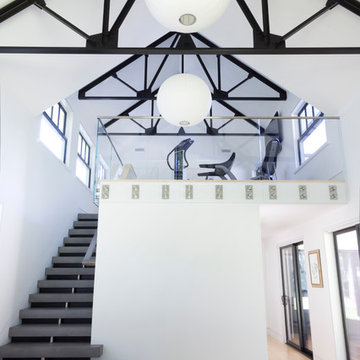
Ispirazione per una grande palestra multiuso contemporanea con pareti bianche e parquet chiaro
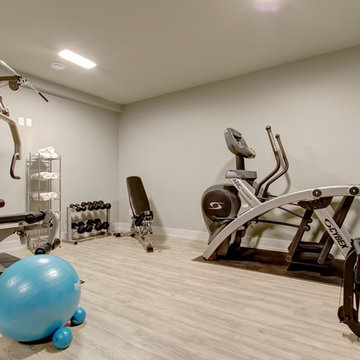
Ispirazione per una piccola sala pesi minimal con pareti beige, parquet chiaro e pavimento beige
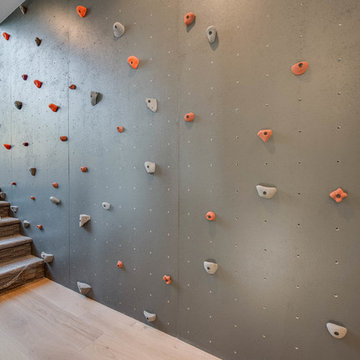
Bouldering Wall
Idee per una parete da arrampicata minimal di medie dimensioni con pareti grigie e parquet chiaro
Idee per una parete da arrampicata minimal di medie dimensioni con pareti grigie e parquet chiaro
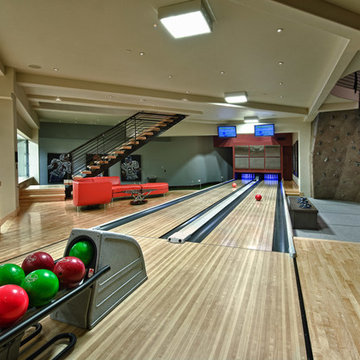
Doug Burke Photography
Esempio di un'ampia palestra in casa design con pareti beige e parquet chiaro
Esempio di un'ampia palestra in casa design con pareti beige e parquet chiaro
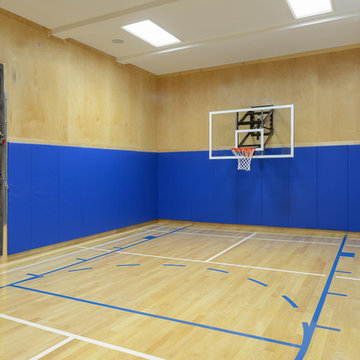
An existing unfinished space under the three car garage of this home was turned into a half-court basketball court with badminton and a rock climbing wall for family fun. Finishes includes maple hardwood floors and walls cladded in protective padding and maple.
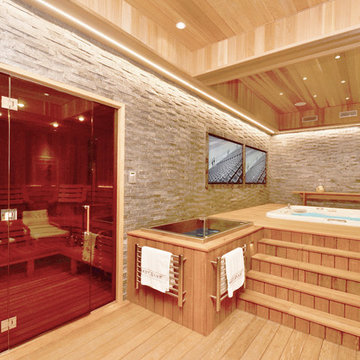
Large custom cut Finnish Sauna designed by Ocean Spray Hot Tubs and Saunas and a beautiful Hot Springs Hot Tub
Idee per un'ampia palestra in casa design con parquet chiaro
Idee per un'ampia palestra in casa design con parquet chiaro
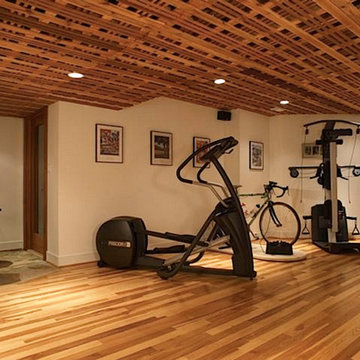
Basement Exercise Room
Your workout routine is up to you. This client preferred equipment that would enhance their recreational hobbies like mountain biking.
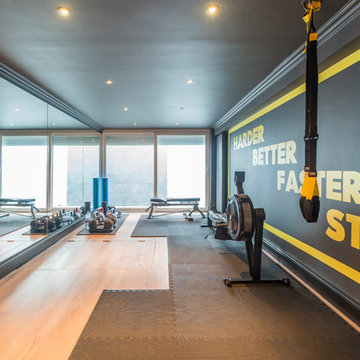
Ispirazione per una grande palestra multiuso contemporanea con pareti multicolore, parquet chiaro e pavimento marrone
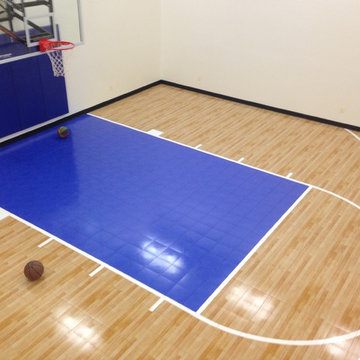
Foto di un ampio campo sportivo coperto design con pareti bianche, parquet chiaro e pavimento beige

Custom designed and design build of indoor basket ball court, home gym and golf simulator.
Ispirazione per un ampio campo sportivo coperto design con pareti marroni, parquet chiaro, pavimento marrone e travi a vista
Ispirazione per un ampio campo sportivo coperto design con pareti marroni, parquet chiaro, pavimento marrone e travi a vista

A Basement Home Gym with floor to ceiling sliding glass doors open on to a light filled outdoor patio.
Foto di una palestra multiuso design di medie dimensioni con pareti bianche, parquet chiaro e pavimento marrone
Foto di una palestra multiuso design di medie dimensioni con pareti bianche, parquet chiaro e pavimento marrone
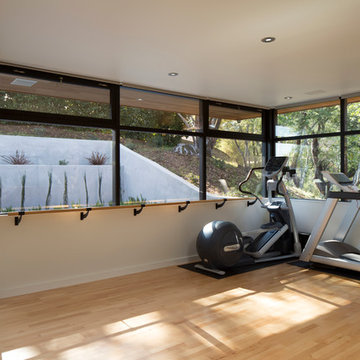
In the hills of San Anselmo in Marin County, this 5,000 square foot existing multi-story home was enlarged to 6,000 square feet with a new dance studio addition with new master bedroom suite and sitting room for evening entertainment and morning coffee. Sited on a steep hillside one acre lot, the back yard was unusable. New concrete retaining walls and planters were designed to create outdoor play and lounging areas with stairs that cascade down the hill forming a wrap-around walkway. The goal was to make the new addition integrate the disparate design elements of the house and calm it down visually. The scope was not to change everything, just the rear façade and some of the side facades.
The new addition is a long rectangular space inserted into the rear of the building with new up-swooping roof that ties everything together. Clad in red cedar, the exterior reflects the relaxed nature of the one acre wooded hillside site. Fleetwood windows and wood patterned tile complete the exterior color material palate.
The sitting room overlooks a new patio area off of the children’s playroom and features a butt glazed corner window providing views filtered through a grove of bay laurel trees. Inside is a television viewing area with wetbar off to the side that can be closed off with a concealed pocket door to the master bedroom. The bedroom was situated to take advantage of these views of the rear yard and the bed faces a stone tile wall with recessed skylight above. The master bath, a driving force for the project, is large enough to allow both of them to occupy and use at the same time.
The new dance studio and gym was inspired for their two daughters and has become a facility for the whole family. All glass, mirrors and space with cushioned wood sports flooring, views to the new level outdoor area and tree covered side yard make for a dramatic turnaround for a home with little play or usable outdoor space previously.
Photo Credit: Paul Dyer Photography.
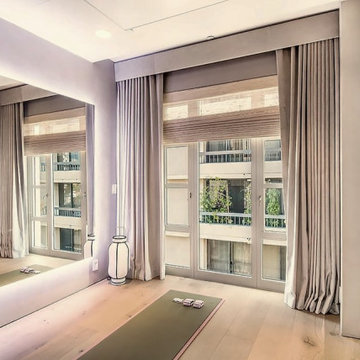
Ispirazione per un piccolo studio yoga minimal con pareti beige e parquet chiaro
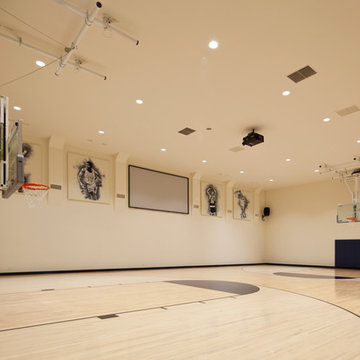
Luxe Magazine
Idee per un ampio campo sportivo coperto design con pareti beige, parquet chiaro e pavimento beige
Idee per un ampio campo sportivo coperto design con pareti beige, parquet chiaro e pavimento beige
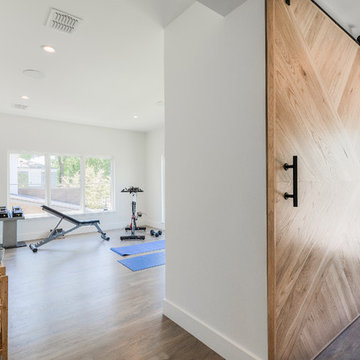
Daniel Martinez Photography
Immagine di un grande studio yoga design con pareti bianche e parquet chiaro
Immagine di un grande studio yoga design con pareti bianche e parquet chiaro
276 Foto di palestre in casa contemporanee con parquet chiaro
5
