276 Foto di palestre in casa contemporanee con parquet chiaro
Filtra anche per:
Budget
Ordina per:Popolari oggi
61 - 80 di 276 foto
1 di 3
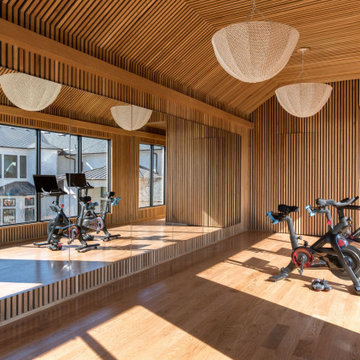
Dance room, yoga room, meditation room
Ispirazione per uno studio yoga contemporaneo di medie dimensioni con pareti marroni, parquet chiaro, pavimento marrone e soffitto in legno
Ispirazione per uno studio yoga contemporaneo di medie dimensioni con pareti marroni, parquet chiaro, pavimento marrone e soffitto in legno
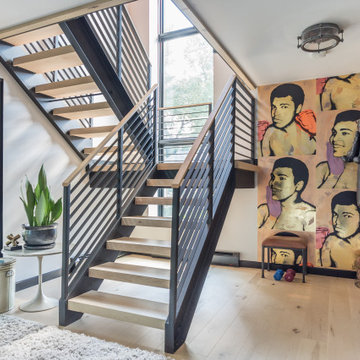
Down the steel staircase from the Primary Bedroom is a home office and boxing gym. Sliding doors access the rear yard and pool. AJD Builders; In House Photography.
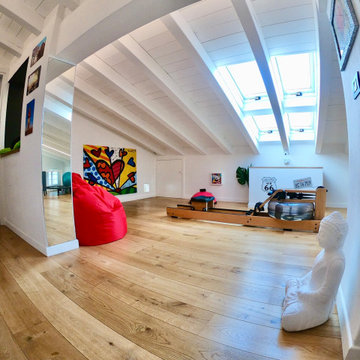
Idee per una piccola palestra multiuso design con pareti bianche, parquet chiaro e travi a vista
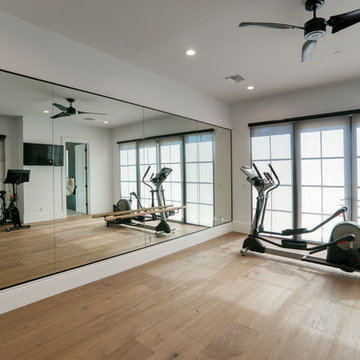
Foto di una grande palestra multiuso contemporanea con pareti bianche, parquet chiaro e pavimento beige
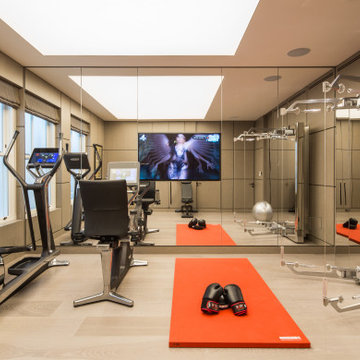
Immagine di una palestra in casa minimal con pareti grigie, parquet chiaro e pavimento beige
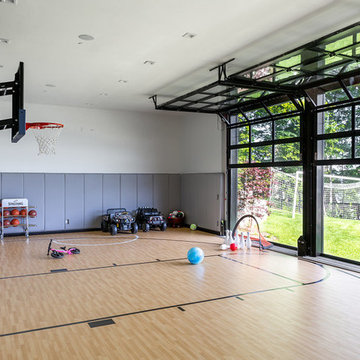
Photography: Reagen Taylor
Foto di un campo sportivo coperto contemporaneo con pareti bianche, parquet chiaro e pavimento beige
Foto di un campo sportivo coperto contemporaneo con pareti bianche, parquet chiaro e pavimento beige
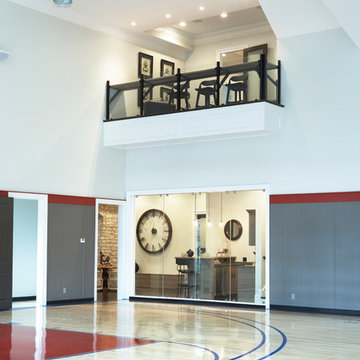
Milestone Custom Homes 2012 Inspiration Home - Hollingsworth Park at Verdae
photos by Rachel Boling
Immagine di un ampio campo sportivo coperto minimal con pareti bianche e parquet chiaro
Immagine di un ampio campo sportivo coperto minimal con pareti bianche e parquet chiaro
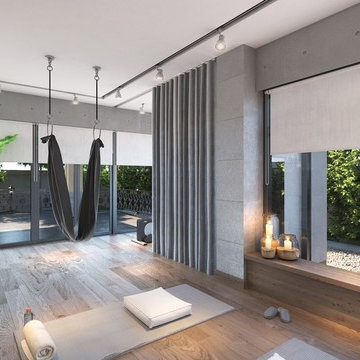
The area with yoga mats, yoga balls, and yoga equipment overlooking the balcony.
Ispirazione per un grande studio yoga contemporaneo con pareti grigie, parquet chiaro e pavimento marrone
Ispirazione per un grande studio yoga contemporaneo con pareti grigie, parquet chiaro e pavimento marrone
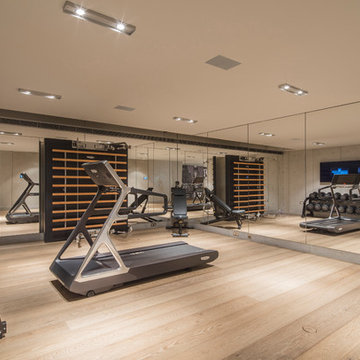
Gymansium
Immagine di una grande palestra multiuso minimal con parquet chiaro e pareti grigie
Immagine di una grande palestra multiuso minimal con parquet chiaro e pareti grigie
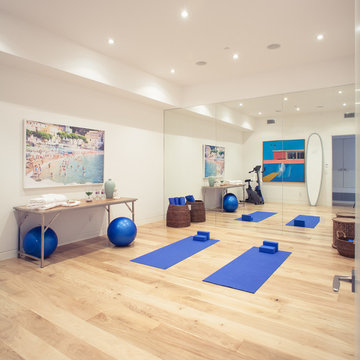
Charles-Ryan Barber
Ispirazione per uno studio yoga design con pareti bianche e parquet chiaro
Ispirazione per uno studio yoga design con pareti bianche e parquet chiaro
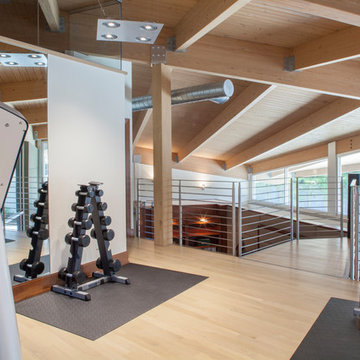
Neil Rashba
Foto di una sala pesi minimal di medie dimensioni con pareti bianche, parquet chiaro e pavimento beige
Foto di una sala pesi minimal di medie dimensioni con pareti bianche, parquet chiaro e pavimento beige
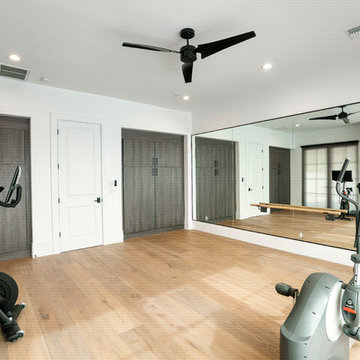
Esempio di una grande palestra multiuso design con pareti bianche, parquet chiaro e pavimento beige
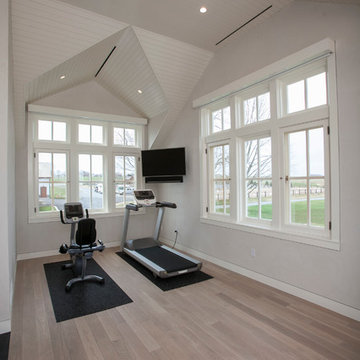
Toby Richards Photography: http://www.tobyrichardsphoto.com/
Esempio di una palestra in casa minimal con pareti bianche e parquet chiaro
Esempio di una palestra in casa minimal con pareti bianche e parquet chiaro
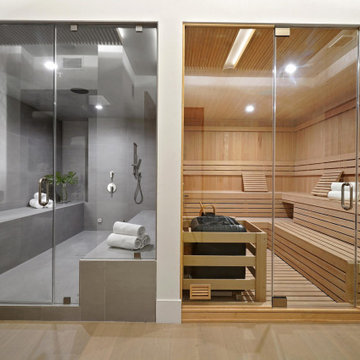
Luxury Bathroom complete with a double walk in Wet Sauna and Dry Sauna. Floor to ceiling glass walls extend the Home Gym Bathroom to feel the ultimate expansion of space.
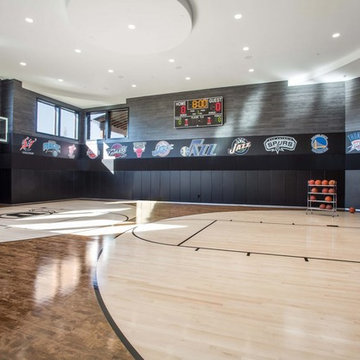
Ispirazione per un ampio campo sportivo coperto minimal con pareti nere, parquet chiaro e pavimento beige
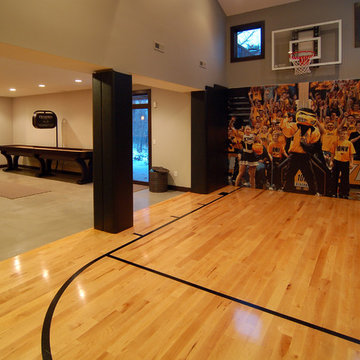
Idee per un campo sportivo coperto design con pareti beige e parquet chiaro
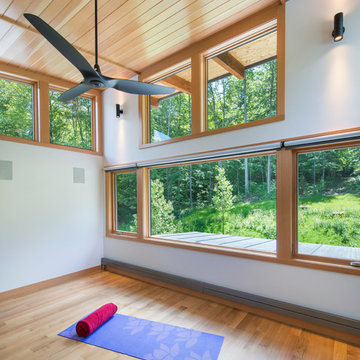
This house is discreetly tucked into its wooded site in the Mad River Valley near the Sugarbush Resort in Vermont. The soaring roof lines complement the slope of the land and open up views though large windows to a meadow planted with native wildflowers. The house was built with natural materials of cedar shingles, fir beams and native stone walls. These materials are complemented with innovative touches including concrete floors, composite exterior wall panels and exposed steel beams. The home is passively heated by the sun, aided by triple pane windows and super-insulated walls.
Photo by: Nat Rea Photography

Warmly contemporary, airy, and above all welcoming, this single-family home in the heart of the city blends family-friendly living – and playing – space with rooms designed for large-scale entertaining. As at ease hosting a team’s worth of basketball-dribbling youngsters as it is gathering hundreds of philanthropy-minded guests for worthy causes, it transitions between the two without care or concern. An open floor plan is thoughtfully segmented by custom millwork designed to define spaces, provide storage, and cozy large expanses of space. Sleek, yet never cold, its gallery-like ambiance accommodates an art collection that ranges from the ethnic and organic to the textural, streamlined furniture silhouettes, quietly dynamic fabrics, and an arms-wide-open policy toward the two young boys who call this house home. Of course, like any family home, the kitchen is its heart. Here, linear forms – think wall upon wall of concealed cabinets, hugely paned windows, and an elongated island that seats eight even as it provides generous prep and serving space – define the ultimate in contemporary urban living.
Photo Credit: Werner Straube
276 Foto di palestre in casa contemporanee con parquet chiaro
4

