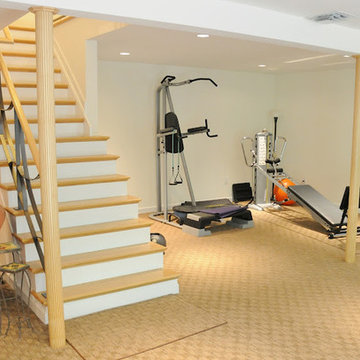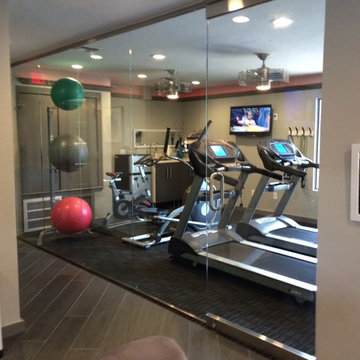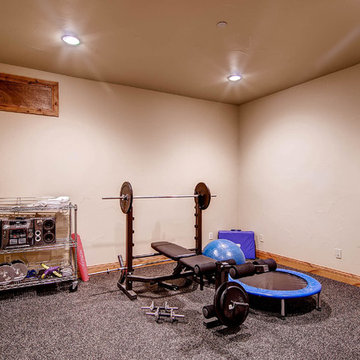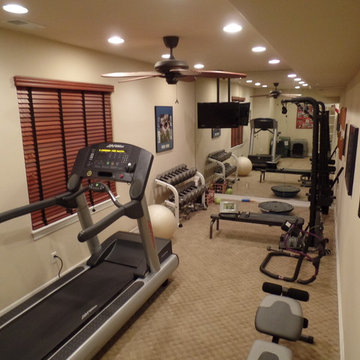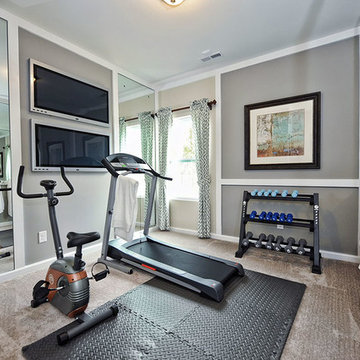736 Foto di palestre in casa con moquette
Filtra anche per:
Budget
Ordina per:Popolari oggi
61 - 80 di 736 foto
1 di 2
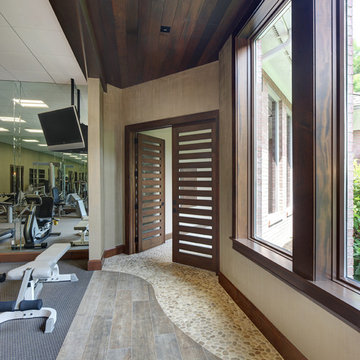
Tricia Shay Photography
Esempio di una grande palestra multiuso design con moquette
Esempio di una grande palestra multiuso design con moquette
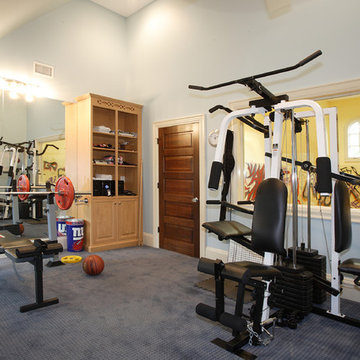
This custom-built home in Westfield, NJ has it all including a home gym overlooking a custom designed indoor sport court. The fitness center ample amount of space for various gym equipment.
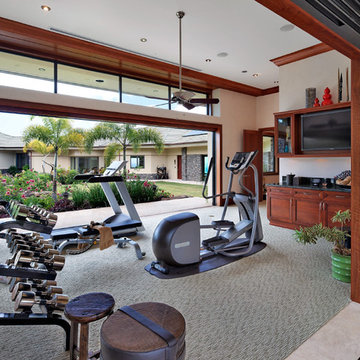
Mark Ammen
Esempio di un'ampia palestra multiuso tropicale con pareti beige, moquette e pavimento grigio
Esempio di un'ampia palestra multiuso tropicale con pareti beige, moquette e pavimento grigio
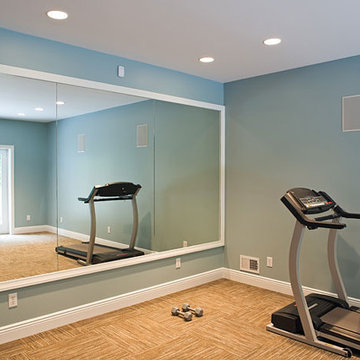
Tom Eells
Immagine di una palestra multiuso chic di medie dimensioni con pareti blu e moquette
Immagine di una palestra multiuso chic di medie dimensioni con pareti blu e moquette
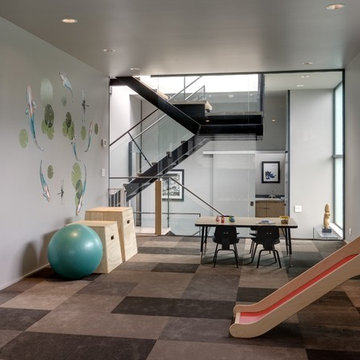
New 4 bedroom home construction artfully designed by E. Cobb Architects for a lively young family maximizes a corner street-to-street lot, providing a seamless indoor/outdoor living experience. A custom steel and glass central stairwell unifies the space and leads to a roof top deck leveraging a view of Lake Washington.
©2012 Steve Keating Photography
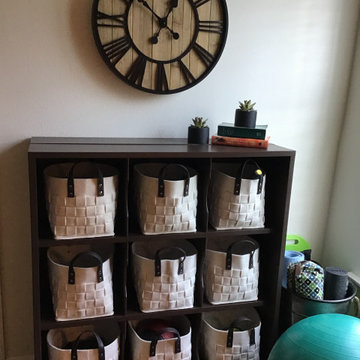
Ispirazione per una piccola palestra multiuso moderna con pareti bianche, moquette e pavimento marrone
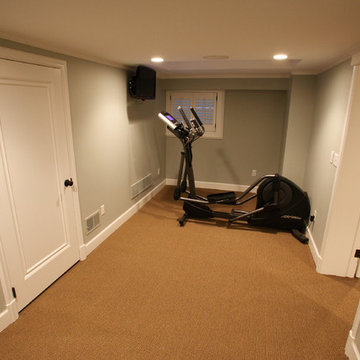
Work out area in a new renovated lower level
Photo by Dave Freers
Ispirazione per una sala pesi tradizionale di medie dimensioni con pareti grigie e moquette
Ispirazione per una sala pesi tradizionale di medie dimensioni con pareti grigie e moquette
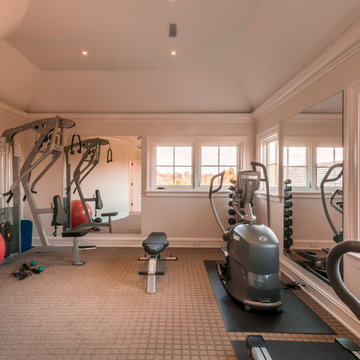
Davis Gaffga
Foto di una sala pesi classica di medie dimensioni con moquette e pavimento beige
Foto di una sala pesi classica di medie dimensioni con moquette e pavimento beige
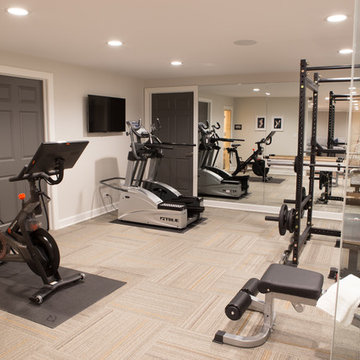
Karen and Chad of Tower Lakes, IL were tired of their unfinished basement functioning as nothing more than a storage area and depressing gym. They wanted to increase the livable square footage of their home with a cohesive finished basement design, while incorporating space for the kids and adults to hang out.
“We wanted to make sure that upon renovating the basement, that we can have a place where we can spend time and watch movies, but also entertain and showcase the wine collection that we have,” Karen said.
After a long search comparing many different remodeling companies, Karen and Chad found Advance Design Studio. They were drawn towards the unique “Common Sense Remodeling” process that simplifies the renovation experience into predictable steps focused on customer satisfaction.
“There are so many other design/build companies, who may not have transparency, or a focused process in mind and I think that is what separated Advance Design Studio from the rest,” Karen said.
Karen loved how designer Claudia Pop was able to take very high-level concepts, “non-negotiable items” and implement them in the initial 3D drawings. Claudia and Project Manager DJ Yurik kept the couple in constant communication through the project. “Claudia was very receptive to the ideas we had, but she was also very good at infusing her own points and thoughts, she was very responsive, and we had an open line of communication,” Karen said.
A very important part of the basement renovation for the couple was the home gym and sauna. The “high-end hotel” look and feel of the openly blended work out area is both highly functional and beautiful to look at. The home sauna gives them a place to relax after a long day of work or a tough workout. “The gym was a very important feature for us,” Karen said. “And I think (Advance Design) did a very great job in not only making the gym a functional area, but also an aesthetic point in our basement”.
An extremely unique wow-factor in this basement is the walk in glass wine cellar that elegantly displays Karen and Chad’s extensive wine collection. Immediate access to the stunning wet bar accompanies the wine cellar to make this basement a popular spot for friends and family.
The custom-built wine bar brings together two natural elements; Calacatta Vicenza Quartz and thick distressed Black Walnut. Sophisticated yet warm Graphite Dura Supreme cabinetry provides contrast to the soft beige walls and the Calacatta Gold backsplash. An undermount sink across from the bar in a matching Calacatta Vicenza Quartz countertop adds functionality and convenience to the bar, while identical distressed walnut floating shelves add an interesting design element and increased storage. Rich true brown Rustic Oak hardwood floors soften and warm the space drawing all the areas together.
Across from the bar is a comfortable living area perfect for the family to sit down at a watch a movie. A full bath completes this finished basement with a spacious walk-in shower, Cocoa Brown Dura Supreme vanity with Calacatta Vicenza Quartz countertop, a crisp white sink and a stainless-steel Voss faucet.
Advance Design’s Common Sense process gives clients the opportunity to walk through the basement renovation process one step at a time, in a completely predictable and controlled environment. “Everything was designed and built exactly how we envisioned it, and we are really enjoying it to it’s full potential,” Karen said.
Constantly striving for customer satisfaction, Advance Design’s success is heavily reliant upon happy clients referring their friends and family. “We definitely will and have recommended Advance Design Studio to friends who are looking to embark on a remodeling project small or large,” Karen exclaimed at the completion of her project.
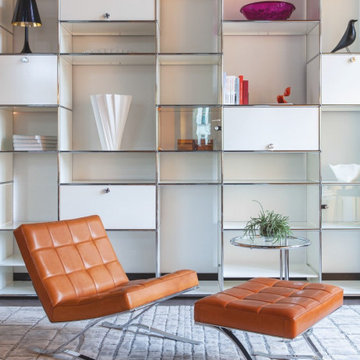
Horn Lounge Chair in Cognac / Chrome
Esempio di una palestra in casa minimalista di medie dimensioni con moquette
Esempio di una palestra in casa minimalista di medie dimensioni con moquette
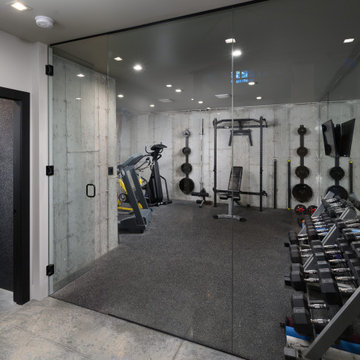
Foto di una palestra multiuso industriale con pareti grigie, moquette e pavimento grigio
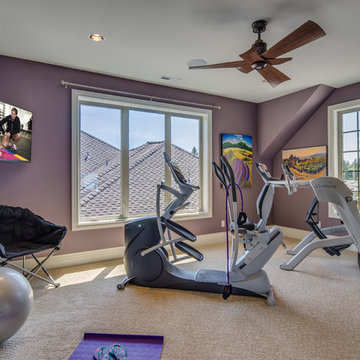
Ispirazione per una grande palestra multiuso classica con pareti viola e moquette

This extensive home renovation in McLean, VA featured a multi-room transformation. The kitchen, family room and living room were remodeled into an open concept space with beautiful hardwood floors throughout and recessed lighting to enhance the natural light reaching the home. With an emphasis on incorporating reclaimed products into their remodel, these MOSS customers were able to add rustic touches to their home. The home also included a basement remodel, multiple bedroom and bathroom remodels, as well as space for a laundry room, home gym and office.
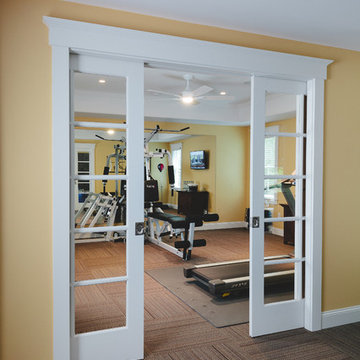
Glass pocket doors open up this exercise room into the playroom. Both rooms have carpet tiles, with the style transitioning from playful to a more understated look for the home gym.
Gregg Willett Photography

This basement remodel includes an area for excercise machines tucked away in the corner.
Ispirazione per una palestra multiuso chic di medie dimensioni con pareti bianche, moquette e pavimento grigio
Ispirazione per una palestra multiuso chic di medie dimensioni con pareti bianche, moquette e pavimento grigio
736 Foto di palestre in casa con moquette
4
