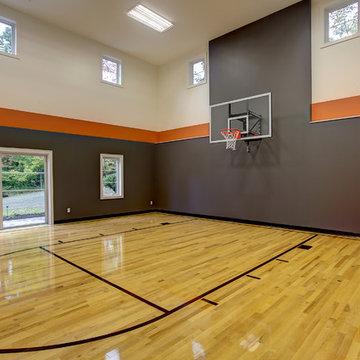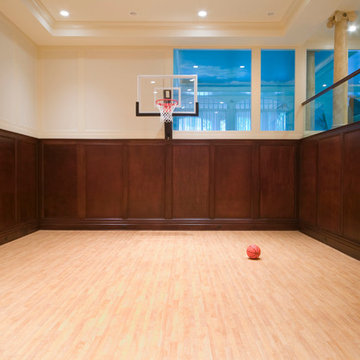268 Foto di palestre in casa classiche con parquet chiaro
Filtra anche per:
Budget
Ordina per:Popolari oggi
121 - 140 di 268 foto
1 di 3
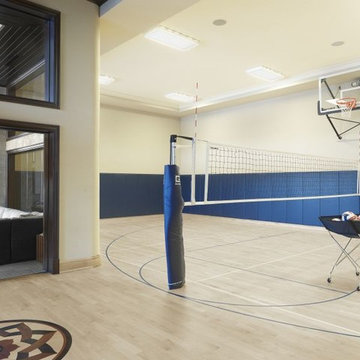
Immagine di un grande campo sportivo coperto classico con pareti bianche e parquet chiaro
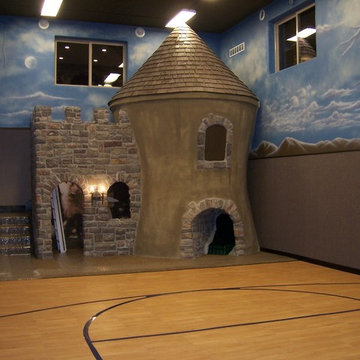
An indoor sports court under the garage, complete with a playhouse in the form of a castle. The playhouse features secret passageways and was originally built in the Casa Del Sol house plan, designed by Walker Home Design.
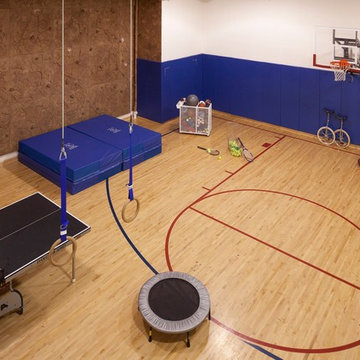
MA Peterson
www.mapeterson.com
Foto di un ampio campo sportivo coperto classico con parquet chiaro e pareti bianche
Foto di un ampio campo sportivo coperto classico con parquet chiaro e pareti bianche
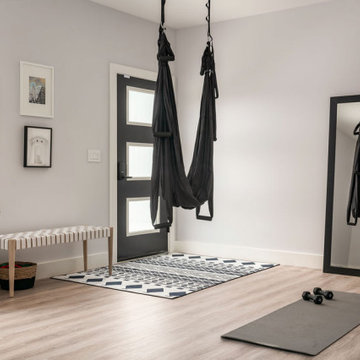
Steller created a 4-car garage addition that also included a new office suite, two full bathrooms, laundry room and yoga studio
Immagine di una palestra in casa classica con pareti grigie e parquet chiaro
Immagine di una palestra in casa classica con pareti grigie e parquet chiaro
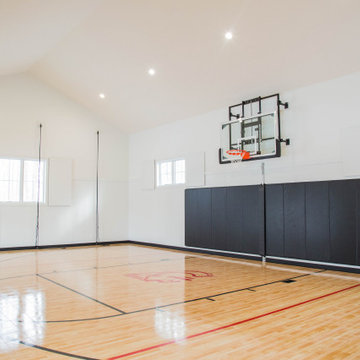
The indoor basketball court features padded walls and the home team's colors and mascot on the wood floors.
Esempio di un ampio campo sportivo coperto classico con pareti bianche, parquet chiaro, pavimento marrone e soffitto a volta
Esempio di un ampio campo sportivo coperto classico con pareti bianche, parquet chiaro, pavimento marrone e soffitto a volta
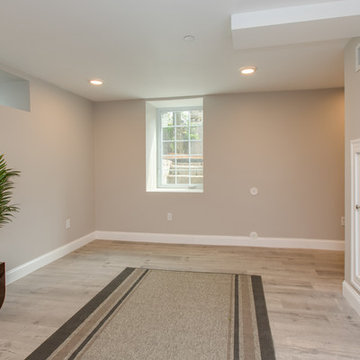
Foto di uno studio yoga tradizionale di medie dimensioni con pareti beige, parquet chiaro e pavimento beige
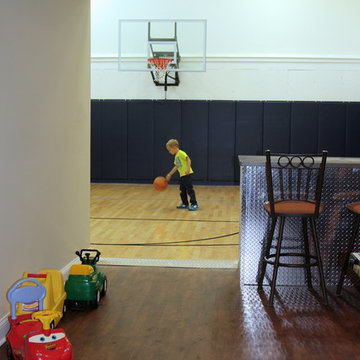
This large family home was built by Lowell Management. Cabinetry by Geneva Cabinet Company, tile by Bella tile and Stone. Todd Cauffman was the architect, Beth Welsh of Interior Changes worked with the clients on interior design.
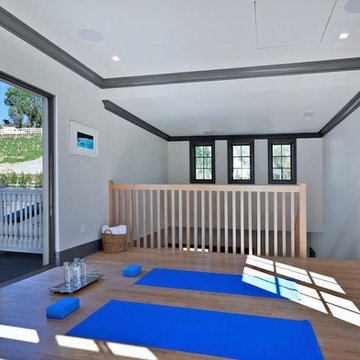
Immagine di uno studio yoga tradizionale di medie dimensioni con pareti bianche, parquet chiaro e pavimento marrone
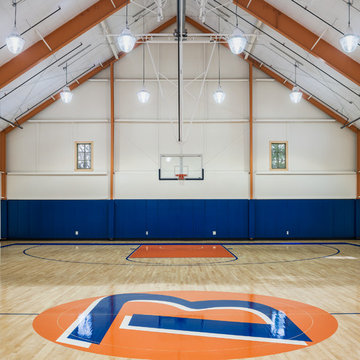
Tom Crane Photography
Esempio di un ampio campo sportivo coperto tradizionale con pareti bianche e parquet chiaro
Esempio di un ampio campo sportivo coperto tradizionale con pareti bianche e parquet chiaro
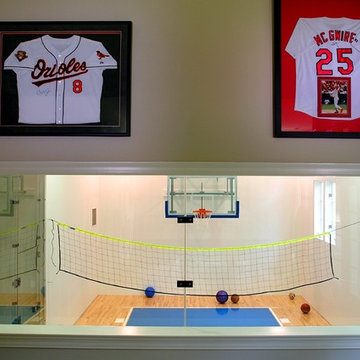
Sited on a sloping and densely wooded lot along the Potomac River in the Falcon Ridge neighborhood where exceptional architecture on large, verdant lots is the norm, the owners of this new home required a plan flexible enough to accommodate a growing family, a variety of in-home entertainment options, and recreational pursuits for children and their friends. Stylistically, our clients desired an historic aesthetic reminiscent of an English baronial manor that projects the traditional values and culture of Virginia and Washington D.C. In short, this is a trophy home meant to convey power, status and wealth. Due to site constraints, house size, and a basement sport court, we employed a straightforward structural scheme overlaid with a highly detailed exterior and interior envelope.
Featuring six fireplaces, coffered ceilings, a two-story entry foyer complete with a custom entry door, our solution employs a series of formally organized principal rooms overlooking private terraces and a large tract of pre-civil war Black Walnut trees. The large formal living area, dubbed the Hunt Room, is the home’s show piece space and is finished with cherry wainscoting, a Rumford fireplace, media center, full wet bar, antique-glass cabinetry and two sets of French doors leading to an outdoor dining terrace. The Kitchen features floor-to-ceiling cabinetry, top of the line appliances, walk-in pantry and a family-dining area. The sunken family room boasts custom built-ins, expansive picture windows, wood-burning fireplace and access to the conservatory which warehouses a grand piano in a radiused window bay overlooking the side yard.
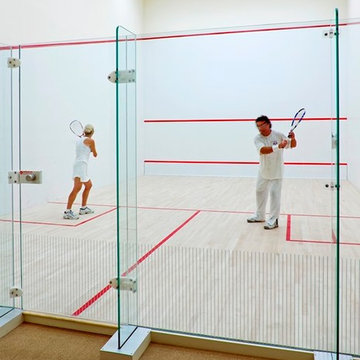
Greg Premru
Immagine di un grande campo sportivo coperto chic con pareti bianche e parquet chiaro
Immagine di un grande campo sportivo coperto chic con pareti bianche e parquet chiaro
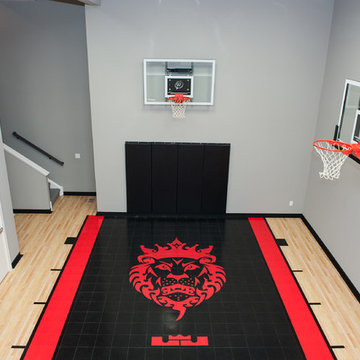
Rick Barge Photography
Immagine di un piccolo campo sportivo coperto chic con parquet chiaro
Immagine di un piccolo campo sportivo coperto chic con parquet chiaro
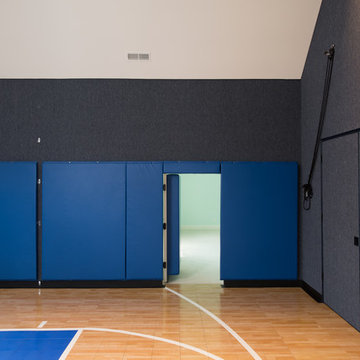
Door to secret room off of home gym
Esempio di un grande campo sportivo coperto classico con pareti grigie, parquet chiaro e pavimento marrone
Esempio di un grande campo sportivo coperto classico con pareti grigie, parquet chiaro e pavimento marrone
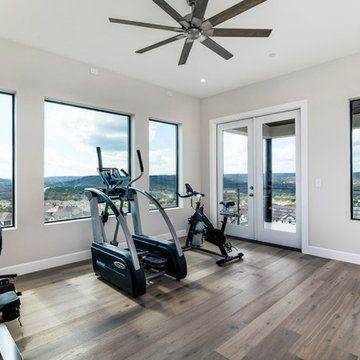
Master bedroom loft doubles as a home gym
Foto di una palestra multiuso classica con pareti bianche, parquet chiaro e pavimento beige
Foto di una palestra multiuso classica con pareti bianche, parquet chiaro e pavimento beige
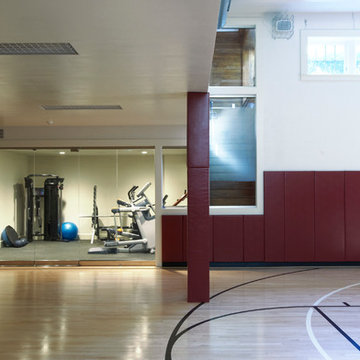
Jeff McNamara
Idee per un ampio campo sportivo coperto chic con pareti bianche e parquet chiaro
Idee per un ampio campo sportivo coperto chic con pareti bianche e parquet chiaro
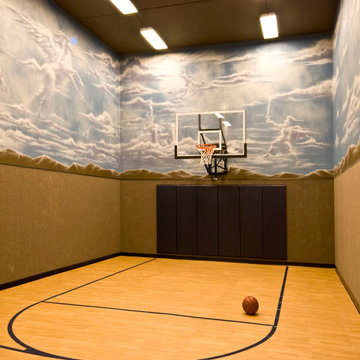
An indoor sports court under the garage, complete with a playhouse in the form of a castle. The playhouse features secret passageways and was originally built in the Casa Del Sol house plan, designed by Walker Home Design.
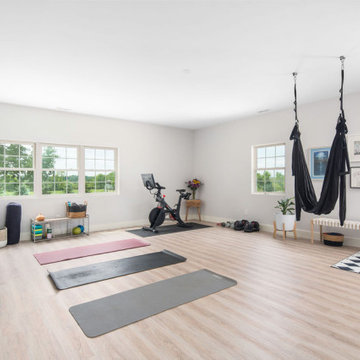
Steller created a 4-car garage addition that also included a new office suite, two full bathrooms, laundry room and yoga studio
Esempio di una palestra in casa chic con pareti grigie e parquet chiaro
Esempio di una palestra in casa chic con pareti grigie e parquet chiaro
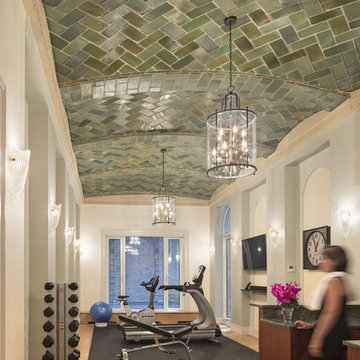
The building's original carriage entrance provides the perfect space for the family's gym.
Robert Benson Photography
Ispirazione per una grande palestra multiuso classica con pareti multicolore e parquet chiaro
Ispirazione per una grande palestra multiuso classica con pareti multicolore e parquet chiaro
268 Foto di palestre in casa classiche con parquet chiaro
7
