9.227 Foto di lavanderie
Filtra anche per:
Budget
Ordina per:Popolari oggi
121 - 140 di 9.227 foto
1 di 2

Joshua Lawrence
Immagine di una sala lavanderia scandinava di medie dimensioni con lavello sottopiano, ante lisce, ante bianche, top in quarzo composito, pavimento con piastrelle in ceramica, lavatrice e asciugatrice affiancate, top bianco, pareti bianche e pavimento multicolore
Immagine di una sala lavanderia scandinava di medie dimensioni con lavello sottopiano, ante lisce, ante bianche, top in quarzo composito, pavimento con piastrelle in ceramica, lavatrice e asciugatrice affiancate, top bianco, pareti bianche e pavimento multicolore
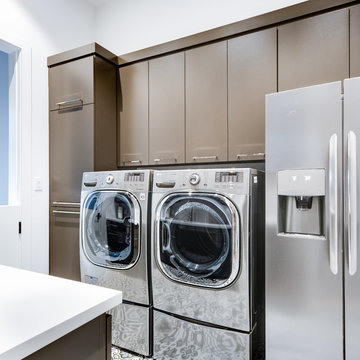
Esempio di una sala lavanderia contemporanea di medie dimensioni con lavello sottopiano, ante lisce, ante grigie, top in quarzo composito, pareti bianche, pavimento in gres porcellanato, lavatrice e asciugatrice affiancate, pavimento grigio e top bianco

Mary Carol Fitzgerald
Foto di una sala lavanderia minimalista di medie dimensioni con lavello sottopiano, ante in stile shaker, ante blu, top in quarzo composito, pareti blu, pavimento in cemento, lavatrice e asciugatrice affiancate, pavimento blu e top bianco
Foto di una sala lavanderia minimalista di medie dimensioni con lavello sottopiano, ante in stile shaker, ante blu, top in quarzo composito, pareti blu, pavimento in cemento, lavatrice e asciugatrice affiancate, pavimento blu e top bianco

Immagine di una lavanderia multiuso tradizionale di medie dimensioni con lavello stile country, ante con riquadro incassato, ante bianche, pareti grigie, pavimento con piastrelle in ceramica, lavatrice e asciugatrice nascoste, pavimento marrone e top grigio

Walnut countertops on the mudroom island is a great durable surface that can be blemished and sanded out. The overhang at the end is the perfect spot for kids to do homework after a long day at school. The lockers offer a great spot for everyday items to be stored and organized for each child.

© Deborah Scannell Photography
______________________________________________
Winner of the 2017 NARI Greater of Greater Charlotte Contractor of the Year Award for best residential addition under $100,000

Floors of Stone
Our Aged Oak Porcelain tiles have been taken through from the kitchen to this beautiful Utility room.
Immagine di un'ampia lavanderia country con lavello stile country, ante in stile shaker, ante grigie, top in legno, pareti bianche, pavimento in gres porcellanato e pavimento marrone
Immagine di un'ampia lavanderia country con lavello stile country, ante in stile shaker, ante grigie, top in legno, pareti bianche, pavimento in gres porcellanato e pavimento marrone

Perfectly settled in the shade of three majestic oak trees, this timeless homestead evokes a deep sense of belonging to the land. The Wilson Architects farmhouse design riffs on the agrarian history of the region while employing contemporary green technologies and methods. Honoring centuries-old artisan traditions and the rich local talent carrying those traditions today, the home is adorned with intricate handmade details including custom site-harvested millwork, forged iron hardware, and inventive stone masonry. Welcome family and guests comfortably in the detached garage apartment. Enjoy long range views of these ancient mountains with ample space, inside and out.
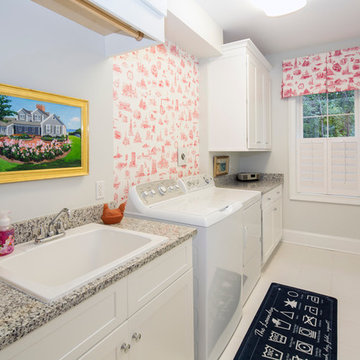
Immagine di una sala lavanderia chic di medie dimensioni con lavello da incasso, ante in stile shaker, ante bianche, top in laminato, pareti grigie, pavimento con piastrelle in ceramica, lavatrice e asciugatrice affiancate e pavimento bianco
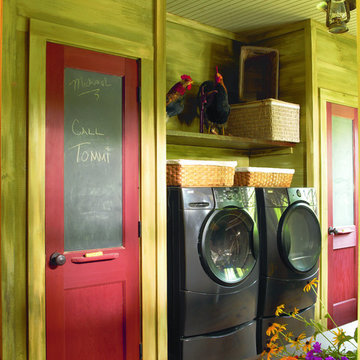
Foto di una lavanderia multiuso rustica di medie dimensioni con pareti verdi e parquet scuro

The laundry in this West Plano home built in the 1990's was given a whole new look with new cabinetry, countertops, flooring and fixtures.
Interior design by Denise Piaschyk.
Photography by Sergio Garza Photography.

Our carpenters labored every detail from chainsaws to the finest of chisels and brad nails to achieve this eclectic industrial design. This project was not about just putting two things together, it was about coming up with the best solutions to accomplish the overall vision. A true meeting of the minds was required around every turn to achieve "rough" in its most luxurious state.
PhotographerLink

Photography: Lance Holloway
Esempio di una sala lavanderia minimalista di medie dimensioni con ante bianche, top in marmo, pavimento in legno massello medio e lavatrice e asciugatrice affiancate
Esempio di una sala lavanderia minimalista di medie dimensioni con ante bianche, top in marmo, pavimento in legno massello medio e lavatrice e asciugatrice affiancate
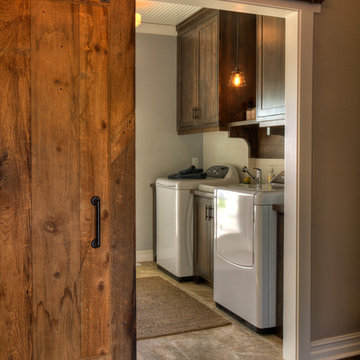
Idee per una sala lavanderia rustica di medie dimensioni con lavatrice e asciugatrice affiancate, pavimento in gres porcellanato, pavimento beige, ante in stile shaker e ante in legno bruno
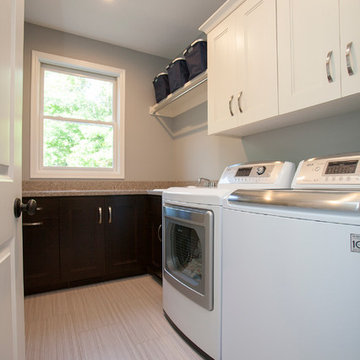
Marnie Swenson, MJFotography, Inc.
Esempio di una lavanderia multiuso minimal di medie dimensioni con lavello da incasso, ante con riquadro incassato, ante bianche, top in quarzite, pareti grigie, pavimento in gres porcellanato e lavatrice e asciugatrice affiancate
Esempio di una lavanderia multiuso minimal di medie dimensioni con lavello da incasso, ante con riquadro incassato, ante bianche, top in quarzite, pareti grigie, pavimento in gres porcellanato e lavatrice e asciugatrice affiancate
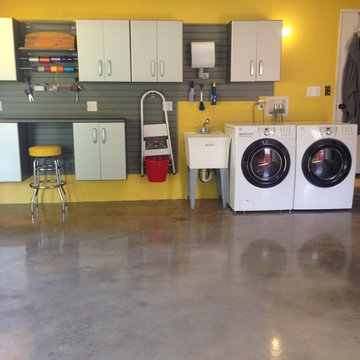
Flow Wall Company Craft storage and laundry storage
Bernadette Giglio
Immagine di una lavanderia minimalista di medie dimensioni
Immagine di una lavanderia minimalista di medie dimensioni

©Finished Basement Company
Full laundry room with utility sink and storage
Idee per una sala lavanderia classica di medie dimensioni con lavatoio, ante con bugna sagomata, ante in legno bruno, top in superficie solida, pareti gialle, pavimento in ardesia, lavatrice e asciugatrice affiancate, pavimento marrone e top beige
Idee per una sala lavanderia classica di medie dimensioni con lavatoio, ante con bugna sagomata, ante in legno bruno, top in superficie solida, pareti gialle, pavimento in ardesia, lavatrice e asciugatrice affiancate, pavimento marrone e top beige

Studio Z Design Bathroom Renovation
Nick Moshenko Photography
Idee per una piccola lavanderia multiuso classica con pareti beige, ante bianche, ante in stile shaker, top in quarzo composito, pavimento in marmo, lavatrice e asciugatrice a colonna, pavimento bianco e top beige
Idee per una piccola lavanderia multiuso classica con pareti beige, ante bianche, ante in stile shaker, top in quarzo composito, pavimento in marmo, lavatrice e asciugatrice a colonna, pavimento bianco e top beige

Cozy 2nd floor laundry with wall paper accented walls.
Ispirazione per una piccola sala lavanderia stile marino con ante a filo, ante grigie, top in legno e pavimento con piastrelle in ceramica
Ispirazione per una piccola sala lavanderia stile marino con ante a filo, ante grigie, top in legno e pavimento con piastrelle in ceramica

Immagine di una lavanderia multiuso tradizionale di medie dimensioni con lavello sottopiano, ante in stile shaker, ante bianche, top in granito, paraspruzzi grigio, paraspruzzi in gres porcellanato, pareti grigie, pavimento in gres porcellanato, lavatrice e asciugatrice affiancate, pavimento multicolore e top nero
9.227 Foto di lavanderie
7