210 Foto di lavanderie con pavimento in ardesia
Filtra anche per:
Budget
Ordina per:Popolari oggi
1 - 20 di 210 foto
1 di 3

The finished project! The white built-in locker system with a floor to ceiling cabinet for added storage. Black herringbone slate floor, and wood countertop for easy folding.

©Finished Basement Company
Full laundry room with utility sink and storage
Idee per una sala lavanderia classica di medie dimensioni con lavatoio, ante con bugna sagomata, ante in legno bruno, top in superficie solida, pareti gialle, pavimento in ardesia, lavatrice e asciugatrice affiancate, pavimento marrone e top beige
Idee per una sala lavanderia classica di medie dimensioni con lavatoio, ante con bugna sagomata, ante in legno bruno, top in superficie solida, pareti gialle, pavimento in ardesia, lavatrice e asciugatrice affiancate, pavimento marrone e top beige

Idee per una lavanderia multiuso minimal di medie dimensioni con lavello sottopiano, ante con riquadro incassato, ante grigie, top in quarzite, pareti grigie, pavimento in ardesia e lavatrice e asciugatrice affiancate
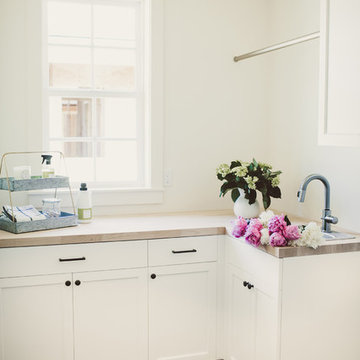
Immagine di una piccola sala lavanderia country con ante in stile shaker, ante bianche, top in legno, pareti bianche, pavimento in ardesia, lavatrice e asciugatrice affiancate e lavello da incasso

Karen was an existing client of ours who was tired of the crowded and cluttered laundry/mudroom that did not work well for her young family. The washer and dryer were right in the line of traffic when you stepped in her back entry from the garage and there was a lack of a bench for changing shoes/boots.
Planning began… then along came a twist! A new puppy that will grow to become a fair sized dog would become part of the family. Could the design accommodate dog grooming and a daytime “kennel” for when the family is away?
Having two young boys, Karen wanted to have custom features that would make housekeeping easier so custom drawer drying racks and ironing board were included in the design. All slab-style cabinet and drawer fronts are sturdy and easy to clean and the family’s coats and necessities are hidden from view while close at hand.
The selected quartz countertops, slate flooring and honed marble wall tiles will provide a long life for this hard working space. The enameled cast iron sink which fits puppy to full-sized dog (given a boost) was outfitted with a faucet conducive to dog washing, as well as, general clean up. And the piece de resistance is the glass, Dutch pocket door which makes the family dog feel safe yet secure with a view into the rest of the house. Karen and her family enjoy the organized, tidy space and how it works for them.

Laundry / Mud room off back entry with folding & work space. Simple door style blends with the older homes charm & molding details
Foto di una lavanderia multiuso tradizionale di medie dimensioni con lavello da incasso, ante lisce, ante bianche, top in laminato, pareti grigie, pavimento in ardesia, lavatrice e asciugatrice affiancate e pavimento multicolore
Foto di una lavanderia multiuso tradizionale di medie dimensioni con lavello da incasso, ante lisce, ante bianche, top in laminato, pareti grigie, pavimento in ardesia, lavatrice e asciugatrice affiancate e pavimento multicolore

Centered between the two closets we added a large cabinet for boot and shoe storage. There is nothing worse then dragging snow through your house in the winters. You can use the bench seat to remove your boots and store them here.
Photography by Libbie Martin

The unique layout of this laundry room required cabinets of varying depths to maximize storage. Shallow depth cabinets were used around a bump out. Drawer storage was added on one side and tall storage was added on the other. Laminate countertops were used on the left side and a matching wood countertop was used above the side by side washer and dryer. Slate tile was used on the floor and green glass subway tile was used on the backsplash.
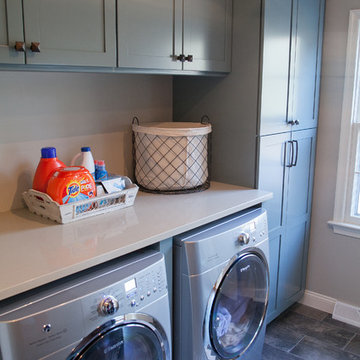
Matt Villano Photography
Idee per una piccola lavanderia multiuso tradizionale con pareti grigie, pavimento in ardesia, ante in stile shaker, ante blu, top in quarzo composito e lavatrice e asciugatrice affiancate
Idee per una piccola lavanderia multiuso tradizionale con pareti grigie, pavimento in ardesia, ante in stile shaker, ante blu, top in quarzo composito e lavatrice e asciugatrice affiancate
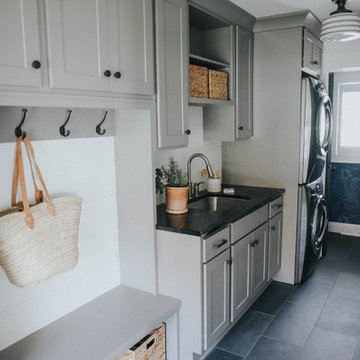
Quarry Road +
QUARRY ROAD
We transformed this 1980’s Colonial eyesore into a beautiful, light-filled home that's completely family friendly. Opening up the floor plan eased traffic flow and replacing dated details with timeless furnishings and finishes created a clean, classic, modern take on 'farmhouse' style. All cabinetry, fireplace and beam details were designed and handcrafted by Teaselwood Design.
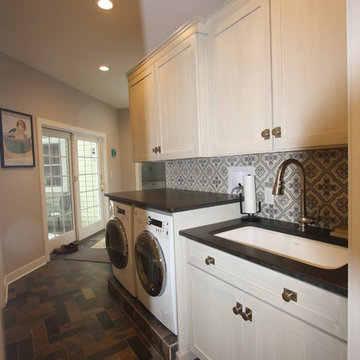
Laundry Room with built-in appliances, equipped with sink, custom brushed antique maple cabinets, ceramic backsplash, and slate tile floor.
designed and photographed by: Gary Townsend, Designer
Design Right Kitchens LLC
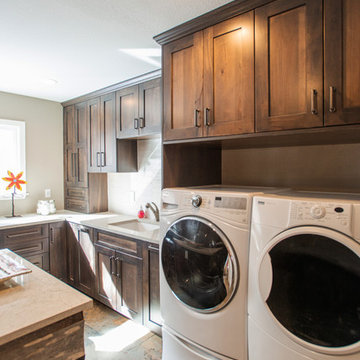
Every laundry room must have the washer and dryer. This set is easily accessible and allows the homeowners to quickly get through this daily chore.
Photography by Libbie Martin

Idee per una grande lavanderia multiuso country con lavello stile country, ante in stile shaker, ante bianche, top in quarzo composito, paraspruzzi bianco, paraspruzzi in quarzo composito, pareti bianche, pavimento in ardesia, lavatrice e asciugatrice affiancate, pavimento nero, top bianco, soffitto a volta e pareti in perlinato

Ispirazione per una sala lavanderia country di medie dimensioni con ante con riquadro incassato, ante bianche, top in quarzo composito, pareti bianche, pavimento in ardesia, lavatrice e asciugatrice affiancate, pavimento blu e top bianco

Stunning transitional modern laundry room remodel with new slate herringbone floor, white locker built-ins with characters of leather, and pops of black.
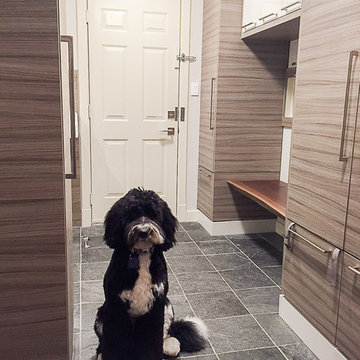
Karen was an existing client of ours who was tired of the crowded and cluttered laundry/mudroom that did not work well for her young family. The washer and dryer were right in the line of traffic when you stepped in her back entry from the garage and there was a lack of a bench for changing shoes/boots.
Planning began… then along came a twist! A new puppy that will grow to become a fair sized dog would become part of the family. Could the design accommodate dog grooming and a daytime “kennel” for when the family is away?
Having two young boys, Karen wanted to have custom features that would make housekeeping easier so custom drawer drying racks and ironing board were included in the design. All slab-style cabinet and drawer fronts are sturdy and easy to clean and the family’s coats and necessities are hidden from view while close at hand.
The selected quartz countertops, slate flooring and honed marble wall tiles will provide a long life for this hard working space. The enameled cast iron sink which fits puppy to full-sized dog (given a boost) was outfitted with a faucet conducive to dog washing, as well as, general clean up. And the piece de resistance is the glass, Dutch pocket door which makes the family dog feel safe yet secure with a view into the rest of the house. Karen and her family enjoy the organized, tidy space and how it works for them.
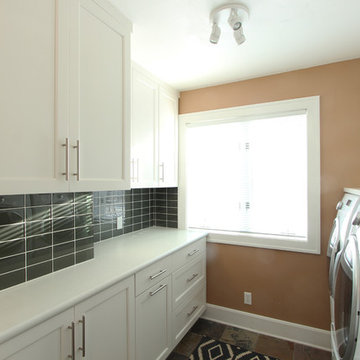
A cresent edge was selected for the countertop nosing on the laminate top to give it a more custom look. A subtle striped pattern is on the laminate if you look close enough. The glass subway tile was straight laid for a more modern look.

At Belltown Design we love designing laundry rooms! It is the perfect challenge between aesthetics and functionality! When doing the laundry is a breeze, and the room feels bright and cheery, then we have done our job. Modern Craftsman - Kitchen/Laundry Remodel, West Seattle, WA. Photography by Paula McHugh and Robbie Liddane
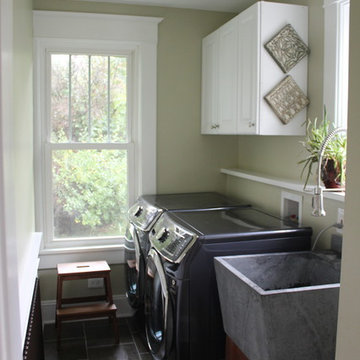
Immagine di una piccola sala lavanderia classica con lavello a vasca singola, ante con bugna sagomata, ante bianche, lavatrice e asciugatrice affiancate, pareti beige e pavimento in ardesia

Eudora Frameless Cabinetry in Alabaster. Decorative Hardware by Hardware Resources.
Foto di una sala lavanderia country di medie dimensioni con lavello da incasso, ante in stile shaker, ante bianche, top in saponaria, paraspruzzi bianco, paraspruzzi con piastrelle diamantate, pareti bianche, pavimento in ardesia, lavatrice e asciugatrice affiancate, pavimento nero e top nero
Foto di una sala lavanderia country di medie dimensioni con lavello da incasso, ante in stile shaker, ante bianche, top in saponaria, paraspruzzi bianco, paraspruzzi con piastrelle diamantate, pareti bianche, pavimento in ardesia, lavatrice e asciugatrice affiancate, pavimento nero e top nero
210 Foto di lavanderie con pavimento in ardesia
1