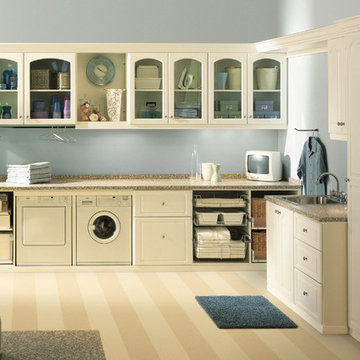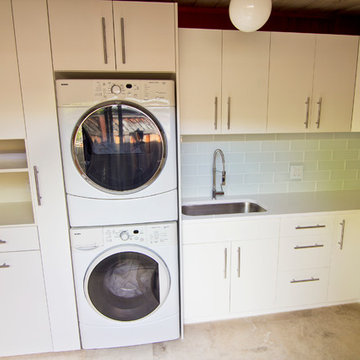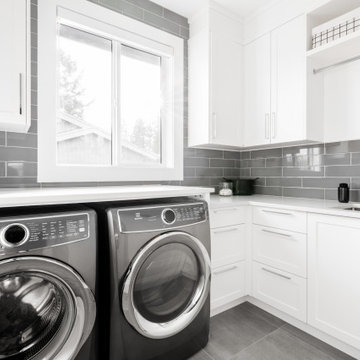1.285 Foto di lavanderie
Filtra anche per:
Budget
Ordina per:Popolari oggi
1 - 20 di 1.285 foto
1 di 3

For this mudroom remodel the homeowners came in to Dillman & Upton frustrated with their current, small and very tight, laundry room. They were in need of more space and functional storage and asked if I could help them out.
Once at the job site I found that adjacent to the the current laundry room was an inefficient walk in closet. After discussing their options we decided to remove the wall between the two rooms and create a full mudroom with ample storage and plenty of room to comfortably manage the laundry.
Cabinets: Dura Supreme, Crestwood series, Highland door, Maple, Shell Gray stain
Counter: Solid Surfaces Unlimited Arcadia Quartz
Hardware: Top Knobs, M271, M530 Brushed Satin Nickel
Flooring: Porcelain tile, Crossville, 6x36, Speakeasy Zoot Suit
Backsplash: Olympia, Verona Blend, Herringbone, Marble
Sink: Kohler, River falls, White
Faucet: Kohler, Gooseneck, Brushed Stainless Steel
Shoe Cubbies: White Melamine
Washer/Dryer: Electrolux

Jenna & Lauren Weiler
Foto di una lavanderia multiuso moderna di medie dimensioni con lavello sottopiano, ante lisce, ante grigie, top in granito, pareti beige, pavimento in laminato, lavatrice e asciugatrice a colonna e pavimento multicolore
Foto di una lavanderia multiuso moderna di medie dimensioni con lavello sottopiano, ante lisce, ante grigie, top in granito, pareti beige, pavimento in laminato, lavatrice e asciugatrice a colonna e pavimento multicolore

Idee per una piccola sala lavanderia moderna con lavello stile country, ante in stile shaker, ante turchesi, top in legno, pareti bianche, pavimento in vinile, lavatrice e asciugatrice a colonna, pavimento bianco e top marrone

Ispirazione per una sala lavanderia moderna di medie dimensioni con lavello sottopiano, ante lisce, ante bianche, top in quarzo composito, pareti bianche, pavimento in gres porcellanato, lavatrice e asciugatrice a colonna, pavimento grigio e top grigio

Emma Tannenbaum Photography
Idee per una grande sala lavanderia tradizionale con ante con bugna sagomata, ante grigie, top in legno, pareti blu, pavimento in gres porcellanato, lavatrice e asciugatrice affiancate, lavello da incasso e top marrone
Idee per una grande sala lavanderia tradizionale con ante con bugna sagomata, ante grigie, top in legno, pareti blu, pavimento in gres porcellanato, lavatrice e asciugatrice affiancate, lavello da incasso e top marrone

Walnut countertops on the mudroom island is a great durable surface that can be blemished and sanded out. The overhang at the end is the perfect spot for kids to do homework after a long day at school. The lockers offer a great spot for everyday items to be stored and organized for each child.

AV Architects + Builders
Location: Falls Church, VA, USA
Our clients were a newly-wed couple looking to start a new life together. With a love for the outdoors and theirs dogs and cats, we wanted to create a design that wouldn’t make them sacrifice any of their hobbies or interests. We designed a floor plan to allow for comfortability relaxation, any day of the year. We added a mudroom complete with a dog bath at the entrance of the home to help take care of their pets and track all the mess from outside. We added multiple access points to outdoor covered porches and decks so they can always enjoy the outdoors, not matter the time of year. The second floor comes complete with the master suite, two bedrooms for the kids with a shared bath, and a guest room for when they have family over. The lower level offers all the entertainment whether it’s a large family room for movie nights or an exercise room. Additionally, the home has 4 garages for cars – 3 are attached to the home and one is detached and serves as a workshop for him.
The look and feel of the home is informal, casual and earthy as the clients wanted to feel relaxed at home. The materials used are stone, wood, iron and glass and the home has ample natural light. Clean lines, natural materials and simple details for relaxed casual living.
Stacy Zarin Photography

©Finished Basement Company
Full laundry room with utility sink and storage
Idee per una sala lavanderia classica di medie dimensioni con lavatoio, ante con bugna sagomata, ante in legno bruno, top in superficie solida, pareti gialle, pavimento in ardesia, lavatrice e asciugatrice affiancate, pavimento marrone e top beige
Idee per una sala lavanderia classica di medie dimensioni con lavatoio, ante con bugna sagomata, ante in legno bruno, top in superficie solida, pareti gialle, pavimento in ardesia, lavatrice e asciugatrice affiancate, pavimento marrone e top beige

These homeowners told us they were so in love with some of the details in our Springbank Hill renovation that they wanted to see a couple of them in their own home - so we obliged! It was an honour to know that we nailed the design on the original so perfectly that another family would want to bring a similar version of it into their own home. In the kitchen, we knocked out the triangular island and the pantry to make way for a better layout with even more storage space for this young family. A fresh laundry room with ample cabinetry and a serene ensuite with a show-stopping black tub also brought a new look to what was once a dark and dated builder grade home.
Designer: Susan DeRidder of Live Well Interiors Inc.

The shiplap walls ties together the tricky architectural angles in the room. 2-level countertops, above the sink and the washer/dryer units provides plenty of folding surface. The ceramic tile pattern is a fun and practical alternative to cement tile.

This home is a modern farmhouse on the outside with an open-concept floor plan and nautical/midcentury influence on the inside! From top to bottom, this home was completely customized for the family of four with five bedrooms and 3-1/2 bathrooms spread over three levels of 3,998 sq. ft. This home is functional and utilizes the space wisely without feeling cramped. Some of the details that should be highlighted in this home include the 5” quartersawn oak floors, detailed millwork including ceiling beams, abundant natural lighting, and a cohesive color palate.
Space Plans, Building Design, Interior & Exterior Finishes by Anchor Builders
Andrea Rugg Photography

The laundry area had no door, adding a glass pocket door brings in the light and changes it up a bit. Installing a transom window above adds a unique detail. Painting the trim the same color as the cabinets helps to tie it all together.
Pure Lee Photography Amanda Neiges

Janis Nicolay
Ispirazione per una piccola sala lavanderia contemporanea con lavello sottopiano, ante lisce, ante bianche, top in quarzo composito, pareti bianche, parquet chiaro, lavatrice e asciugatrice a colonna, top bianco e pavimento beige
Ispirazione per una piccola sala lavanderia contemporanea con lavello sottopiano, ante lisce, ante bianche, top in quarzo composito, pareti bianche, parquet chiaro, lavatrice e asciugatrice a colonna, top bianco e pavimento beige

Revamping the laundry room brings a blend of functionality and style to an often-overlooked space. Upgrading appliances to energy-efficient models enhances efficiency while minimizing environmental impact.
Custom cabinetry and shelving solutions maximize storage for detergents, cleaning supplies, and laundry essentials, promoting an organized and clutter-free environment. Consideration of ergonomic design, such as a folding counter or ironing station, streamlines tasks and adds a touch of convenience.
Thoughtful lighting choices, perhaps with LED fixtures or natural light sources, contribute to a bright and inviting atmosphere. Flooring upgrades for durability, such as water-resistant tiles or easy-to-clean materials, can withstand the demands of laundry tasks.
Ultimately, a remodeled laundry room not only elevates its practical functionality but also transforms it into a well-designed, efficient space that makes the often-dreaded chore of laundry a more pleasant experience.

photos by Kyle Chesser, Hands On Studio
Esempio di una piccola lavanderia multiuso moderna con lavello sottopiano, ante lisce, ante bianche, top in quarzo composito, pareti bianche, pavimento in travertino e lavatrice e asciugatrice a colonna
Esempio di una piccola lavanderia multiuso moderna con lavello sottopiano, ante lisce, ante bianche, top in quarzo composito, pareti bianche, pavimento in travertino e lavatrice e asciugatrice a colonna

This crisp and clean laundry room makes even the dingiest chore a fun one! Shiplap, open shelving, white quartz and plenty of daylight makes this into the cleanest room in the house.

Foto di una grande sala lavanderia design con lavello sottopiano, ante lisce, ante bianche, top in quarzo composito, paraspruzzi grigio, paraspruzzi in quarzo composito, pareti grigie, pavimento in gres porcellanato, lavatrice e asciugatrice affiancate, pavimento grigio e top grigio

Immagine di una sala lavanderia minimal di medie dimensioni con lavello sottopiano, ante in stile shaker, ante bianche, top in quarzo composito, pavimento in gres porcellanato, lavasciuga, pavimento grigio e top grigio

This recently installed boot room in Oval Room Blue by Culshaw, graces this compact entrance hall to a charming country farmhouse. A storage solution like this provides plenty of space for all the outdoor apparel an active family needs. The bootroom, which is in 2 L-shaped halves, comprises of 11 polished chrome hooks for hanging, 2 settles - one of which has a hinged lid for boots etc, 1 set of full height pigeon holes for shoes and boots and a smaller set for handbags. Further storage includes a cupboard with 2 shelves, 6 solid oak drawers and shelving for wicker baskets as well as more shoe storage beneath the second settle. The modules used to create this configuration are: Settle 03, Settle 04, 2x Settle back into corner, Partner Cab DBL 01, Pigeon 02 and 2x INT SIT ON CORNER CAB 03.
Photo: Ian Hampson (iCADworx.co.uk)

Athos Kyriakides
Esempio di una piccola lavanderia multiuso chic con ante bianche, top in marmo, pareti grigie, pavimento in cemento, lavatrice e asciugatrice a colonna, pavimento grigio, top grigio e ante con riquadro incassato
Esempio di una piccola lavanderia multiuso chic con ante bianche, top in marmo, pareti grigie, pavimento in cemento, lavatrice e asciugatrice a colonna, pavimento grigio, top grigio e ante con riquadro incassato
1.285 Foto di lavanderie
1