49 Foto di lavanderie con pareti marroni
Filtra anche per:
Budget
Ordina per:Popolari oggi
1 - 20 di 49 foto

Immagine di una grande sala lavanderia chic con lavello sottopiano, ante in stile shaker, ante beige, top in quarzo composito, pavimento in gres porcellanato, lavatrice e asciugatrice affiancate e pareti marroni
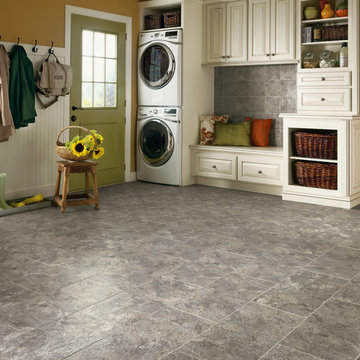
Idee per una sala lavanderia classica di medie dimensioni con ante con bugna sagomata, ante bianche, pareti marroni, pavimento con piastrelle in ceramica, lavatrice e asciugatrice a colonna e pavimento grigio
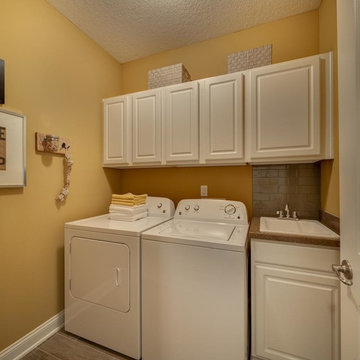
Immagine di una sala lavanderia tradizionale di medie dimensioni con lavello da incasso, ante con bugna sagomata, ante bianche, top in quarzo composito, pavimento in laminato, lavatrice e asciugatrice affiancate e pareti marroni
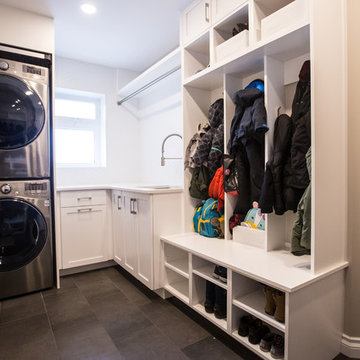
Photo by Naked Rain Creative
Ispirazione per una lavanderia multiuso design di medie dimensioni con lavello sottopiano, ante con riquadro incassato, top in quarzo composito, pareti marroni, pavimento in gres porcellanato, lavatrice e asciugatrice a colonna e ante grigie
Ispirazione per una lavanderia multiuso design di medie dimensioni con lavello sottopiano, ante con riquadro incassato, top in quarzo composito, pareti marroni, pavimento in gres porcellanato, lavatrice e asciugatrice a colonna e ante grigie
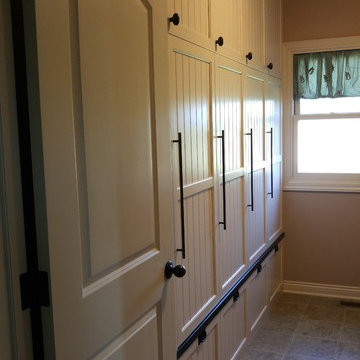
Solving a cluttered laundry room problem with custom painted built-ins
Foto di una piccola lavanderia multiuso shabby-chic style con lavello a vasca singola, ante con riquadro incassato, ante bianche, top in legno, pareti marroni, pavimento con piastrelle in ceramica e lavatrice e asciugatrice affiancate
Foto di una piccola lavanderia multiuso shabby-chic style con lavello a vasca singola, ante con riquadro incassato, ante bianche, top in legno, pareti marroni, pavimento con piastrelle in ceramica e lavatrice e asciugatrice affiancate
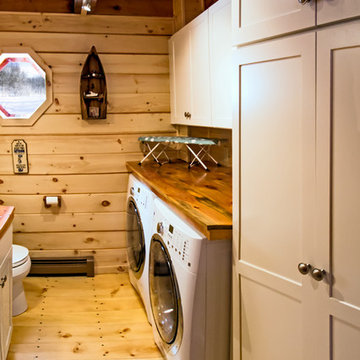
This laundry room/ powder room features Diamond cabinets. The Montgomery door style in Pearl paint works well with all the natural wood in the space.
Photo by Salted Soul Graphics

The Barefoot Bay Cottage is the first-holiday house to be designed and built for boutique accommodation business, Barefoot Escapes (www.barefootescapes.com.au). Working with many of The Designory’s favourite brands, it has been designed with an overriding luxe Australian coastal style synonymous with Sydney based team. The newly renovated three bedroom cottage is a north facing home which has been designed to capture the sun and the cooling summer breeze. Inside, the home is light-filled, open plan and imbues instant calm with a luxe palette of coastal and hinterland tones. The contemporary styling includes layering of earthy, tribal and natural textures throughout providing a sense of cohesiveness and instant tranquillity allowing guests to prioritise rest and rejuvenation.
Images captured by Jessie Prince

We wanted to showcase a fun multi-purpose room, combining a laundry room, pet supplies/bed and wrapping paper center.
Using Current frame-less cabinets, we show as much of the product as possible in a small space:
Lazy susan
Stack of 4 drawers (each drawer being a different box and glide offered in the line)
Pull out ironing board
Stacked washer and dryer
Clothes rod for both hanging clothes and wrapping paper
Open shelves
Square corner wall
Pull out hamper baskets
Pet bed
Tip up door
Open shelves with pull out hampers
We also wanted to combine cabinet materials with high gloss white laminate upper cabinets and Spokane lower cabinets. Keeping a budget in mind, plastic laminate counter tops with white wood-grain imprint and a top-mounted sink were used.
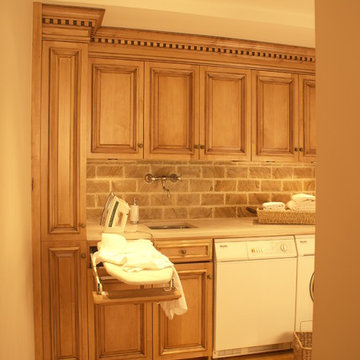
Idee per una piccola lavanderia multiuso chic con lavello a vasca singola, ante con bugna sagomata, top in marmo, parquet chiaro, lavatrice e asciugatrice affiancate, ante in legno scuro e pareti marroni

Only a few minutes from the project to the left (Another Minnetonka Finished Basement) this space was just as cluttered, dark, and under utilized.
Done in tandem with Landmark Remodeling, this space had a specific aesthetic: to be warm, with stained cabinetry, gas fireplace, and wet bar.
They also have a musically inclined son who needed a place for his drums and piano. We had amble space to accomodate everything they wanted.
We decided to move the existing laundry to another location, which allowed for a true bar space and two-fold, a dedicated laundry room with folding counter and utility closets.
The existing bathroom was one of the scariest we've seen, but we knew we could save it.
Overall the space was a huge transformation!
Photographer- Height Advantages
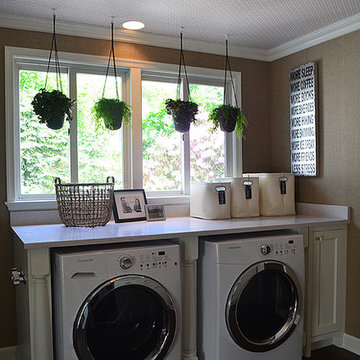
Foto di una sala lavanderia classica di medie dimensioni con pareti marroni, parquet scuro, lavatrice e asciugatrice affiancate, ante in stile shaker, ante bianche e top in quarzo composito
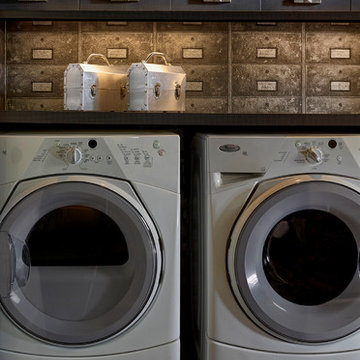
Andrew Martin cleverly designed "file drawer" wallpaper. Custom laminate cabinetry above and below front loading washer and dryer.
Dean Fueroghne Photograpy
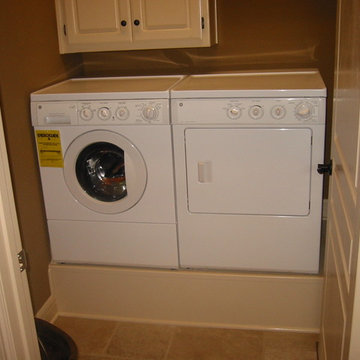
Elevated Washer and Dryer
Idee per un ripostiglio-lavanderia classico di medie dimensioni con lavello sottopiano, ante in stile shaker, ante bianche, pareti marroni, pavimento in travertino, lavatrice e asciugatrice affiancate e pavimento beige
Idee per un ripostiglio-lavanderia classico di medie dimensioni con lavello sottopiano, ante in stile shaker, ante bianche, pareti marroni, pavimento in travertino, lavatrice e asciugatrice affiancate e pavimento beige
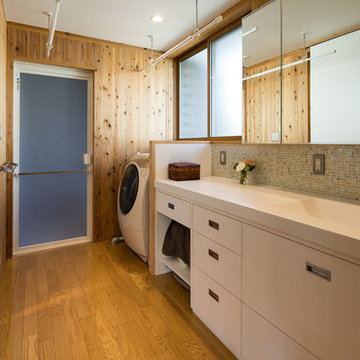
撮影:齋部 功
Idee per una lavanderia multiuso country di medie dimensioni con lavello integrato, ante a filo, ante bianche, top in superficie solida, pareti marroni, pavimento in compensato, lavasciuga, pavimento marrone e top bianco
Idee per una lavanderia multiuso country di medie dimensioni con lavello integrato, ante a filo, ante bianche, top in superficie solida, pareti marroni, pavimento in compensato, lavasciuga, pavimento marrone e top bianco
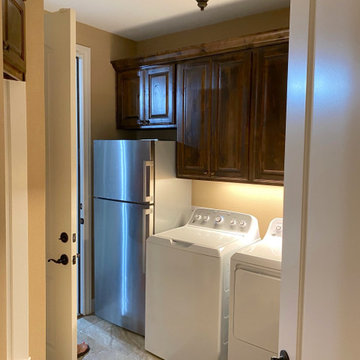
Pass through laundry room is accented with custom cabinets above the washer and dryer. A small corner bench and cabinet provides a seating space. A closet provides additional storage space.
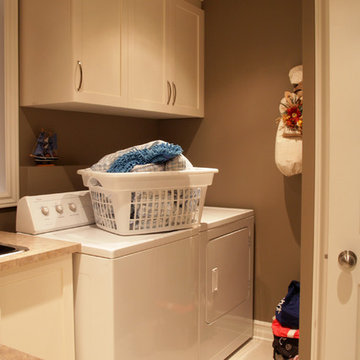
Chantale Arsenault
Esempio di una sala lavanderia contemporanea di medie dimensioni con lavello da incasso, ante con riquadro incassato, ante bianche, top in laminato, pareti marroni, pavimento con piastrelle in ceramica e lavatrice e asciugatrice affiancate
Esempio di una sala lavanderia contemporanea di medie dimensioni con lavello da incasso, ante con riquadro incassato, ante bianche, top in laminato, pareti marroni, pavimento con piastrelle in ceramica e lavatrice e asciugatrice affiancate
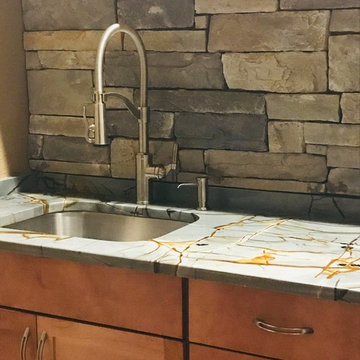
Foto di una sala lavanderia contemporanea di medie dimensioni con lavello sottopiano, ante in stile shaker, ante in legno scuro, top in granito, pareti marroni, lavatrice e asciugatrice affiancate e top blu
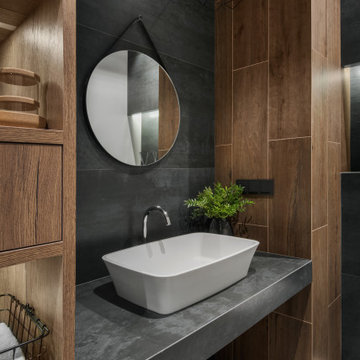
Декоратор-Катерина Наумова, фотограф- Ольга Мелекесцева.
Esempio di una piccola lavanderia con lavello da incasso, ante lisce, ante in legno scuro, top piastrellato, pareti marroni, pavimento con piastrelle in ceramica, lavatrice e asciugatrice a colonna, pavimento grigio e top nero
Esempio di una piccola lavanderia con lavello da incasso, ante lisce, ante in legno scuro, top piastrellato, pareti marroni, pavimento con piastrelle in ceramica, lavatrice e asciugatrice a colonna, pavimento grigio e top nero
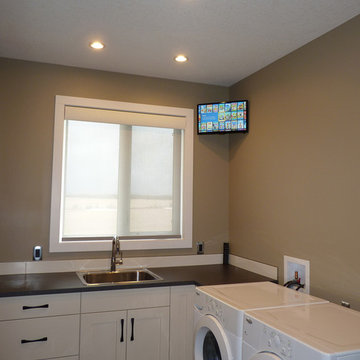
Ispirazione per una piccola sala lavanderia minimalista con lavello a vasca singola, ante in stile shaker, ante bianche, top in laminato, pareti marroni, pavimento in linoleum, lavatrice e asciugatrice affiancate, pavimento marrone e top marrone
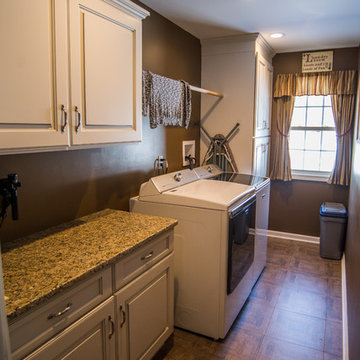
Complete and Finished Laundry Room
Ispirazione per una lavanderia multiuso classica di medie dimensioni con ante con bugna sagomata, ante bianche, top in quarzo composito, pareti marroni, pavimento in vinile e lavatrice e asciugatrice affiancate
Ispirazione per una lavanderia multiuso classica di medie dimensioni con ante con bugna sagomata, ante bianche, top in quarzo composito, pareti marroni, pavimento in vinile e lavatrice e asciugatrice affiancate
49 Foto di lavanderie con pareti marroni
1