457 Foto di lavanderie con lavatoio
Filtra anche per:
Budget
Ordina per:Popolari oggi
1 - 20 di 457 foto
1 di 3

this dog wash is a great place to clean up your pets and give them the spa treatment they deserve. There is even an area to relax for your pet under the counter in the padded cabinet.

Christie Share
Esempio di una lavanderia multiuso tradizionale di medie dimensioni con lavatoio, ante lisce, ante in legno chiaro, pareti grigie, pavimento in gres porcellanato, lavatrice e asciugatrice affiancate, pavimento grigio e top marrone
Esempio di una lavanderia multiuso tradizionale di medie dimensioni con lavatoio, ante lisce, ante in legno chiaro, pareti grigie, pavimento in gres porcellanato, lavatrice e asciugatrice affiancate, pavimento grigio e top marrone
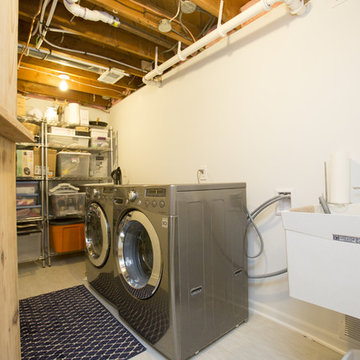
The door now allows for a dedicated laundry space and storage area.
MJFotography, Inc
Immagine di una piccola sala lavanderia design con lavatoio, pareti bianche e lavatrice e asciugatrice affiancate
Immagine di una piccola sala lavanderia design con lavatoio, pareti bianche e lavatrice e asciugatrice affiancate

The finished project! The white built-in locker system with a floor to ceiling cabinet for added storage. Black herringbone slate floor, and wood countertop for easy folding.

Our carpenters labored every detail from chainsaws to the finest of chisels and brad nails to achieve this eclectic industrial design. This project was not about just putting two things together, it was about coming up with the best solutions to accomplish the overall vision. A true meeting of the minds was required around every turn to achieve "rough" in its most luxurious state.
PhotographerLink

©Finished Basement Company
Full laundry room with utility sink and storage
Idee per una sala lavanderia classica di medie dimensioni con lavatoio, ante con bugna sagomata, ante in legno bruno, top in superficie solida, pareti gialle, pavimento in ardesia, lavatrice e asciugatrice affiancate, pavimento marrone e top beige
Idee per una sala lavanderia classica di medie dimensioni con lavatoio, ante con bugna sagomata, ante in legno bruno, top in superficie solida, pareti gialle, pavimento in ardesia, lavatrice e asciugatrice affiancate, pavimento marrone e top beige

Foto di una sala lavanderia chic di medie dimensioni con lavatoio, ante in stile shaker, ante bianche, top in quarzo composito, paraspruzzi bianco, paraspruzzi in gres porcellanato, pareti bianche, pavimento in cemento, lavatrice e asciugatrice affiancate, pavimento grigio e top grigio
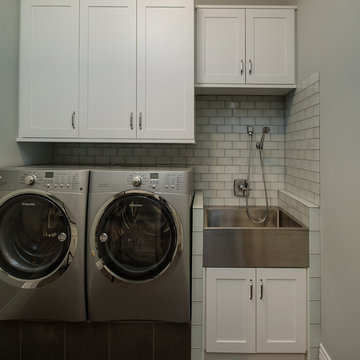
PHOTOS: MIKE GULLION
Idee per una sala lavanderia minimal di medie dimensioni con lavatoio, ante in stile shaker, ante bianche, pareti grigie, pavimento con piastrelle in ceramica, lavatrice e asciugatrice affiancate e pavimento grigio
Idee per una sala lavanderia minimal di medie dimensioni con lavatoio, ante in stile shaker, ante bianche, pareti grigie, pavimento con piastrelle in ceramica, lavatrice e asciugatrice affiancate e pavimento grigio

The compact and functional ground floor utility room and WC has been positioned where the original staircase used to be in the centre of the house.
We kept to a paired down utilitarian style and palette when designing this practical space. A run of bespoke birch plywood full height cupboards for coats and shoes and a laundry cupboard with a stacked washing machine and tumble dryer. Tucked at the end is an enamel bucket sink and lots of open shelving storage. A simple white grid of tiles and the natural finish cork flooring which runs through out the house.

Jackson Design Build |
Photography: NW Architectural Photography
Idee per un ripostiglio-lavanderia chic di medie dimensioni con lavatoio, top in legno, pareti verdi, pavimento in cemento, lavatrice e asciugatrice affiancate e pavimento verde
Idee per un ripostiglio-lavanderia chic di medie dimensioni con lavatoio, top in legno, pareti verdi, pavimento in cemento, lavatrice e asciugatrice affiancate e pavimento verde
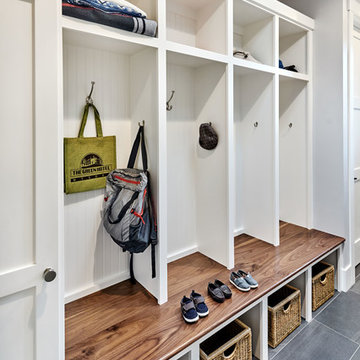
Foto di una lavanderia multiuso tradizionale di medie dimensioni con lavatoio, ante in stile shaker, ante bianche, top in quarzo composito, pareti grigie, pavimento in gres porcellanato e lavatrice e asciugatrice affiancate

Laundry room adjacent to living room area and master suite
Idee per una sala lavanderia chic di medie dimensioni con lavatoio, ante con riquadro incassato, ante bianche, top in laminato, pareti beige, pavimento in gres porcellanato, lavatrice e asciugatrice affiancate, pavimento beige e top nero
Idee per una sala lavanderia chic di medie dimensioni con lavatoio, ante con riquadro incassato, ante bianche, top in laminato, pareti beige, pavimento in gres porcellanato, lavatrice e asciugatrice affiancate, pavimento beige e top nero

Idee per una sala lavanderia classica di medie dimensioni con lavatoio, ante con bugna sagomata, ante bianche, pareti gialle, pavimento in laminato, lavatrice e asciugatrice affiancate e pavimento marrone
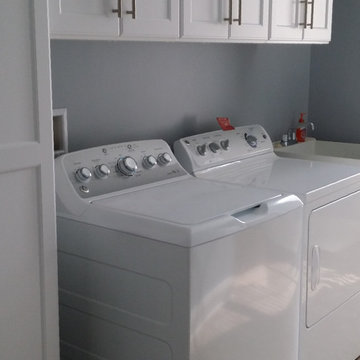
Laundry Room Cabinets with Tall Cabinet for laundry baskets and hanging area over sink.
Ispirazione per una sala lavanderia di medie dimensioni con pareti grigie, lavatrice e asciugatrice affiancate, lavatoio, ante con riquadro incassato, ante bianche e pavimento con piastrelle in ceramica
Ispirazione per una sala lavanderia di medie dimensioni con pareti grigie, lavatrice e asciugatrice affiancate, lavatoio, ante con riquadro incassato, ante bianche e pavimento con piastrelle in ceramica

A dark, unfinished basement becomes a bright, fresh laundry room. The large industrial steel sink and faucet is a practical addition for messy clean ups - the home owner loves working on his bicycles in the adjoining work shop.
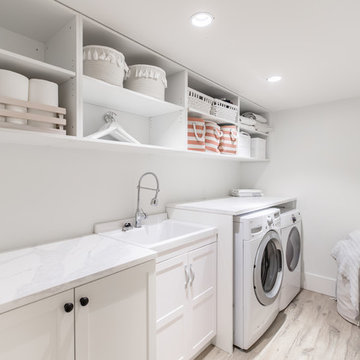
Ispirazione per una sala lavanderia stile americano di medie dimensioni con lavatoio, ante con riquadro incassato, ante bianche, top in quarzite, pareti bianche, pavimento in gres porcellanato, lavatrice e asciugatrice affiancate, pavimento grigio e top bianco

Cleanliness and organization are top priority for this large family laundry room/mudroom. Concrete floors can handle the worst the kids throw at it, while baskets allow separation of clothing depending on color and dirt level!

Karen was an existing client of ours who was tired of the crowded and cluttered laundry/mudroom that did not work well for her young family. The washer and dryer were right in the line of traffic when you stepped in her back entry from the garage and there was a lack of a bench for changing shoes/boots.
Planning began… then along came a twist! A new puppy that will grow to become a fair sized dog would become part of the family. Could the design accommodate dog grooming and a daytime “kennel” for when the family is away?
Having two young boys, Karen wanted to have custom features that would make housekeeping easier so custom drawer drying racks and ironing board were included in the design. All slab-style cabinet and drawer fronts are sturdy and easy to clean and the family’s coats and necessities are hidden from view while close at hand.
The selected quartz countertops, slate flooring and honed marble wall tiles will provide a long life for this hard working space. The enameled cast iron sink which fits puppy to full-sized dog (given a boost) was outfitted with a faucet conducive to dog washing, as well as, general clean up. And the piece de resistance is the glass, Dutch pocket door which makes the family dog feel safe yet secure with a view into the rest of the house. Karen and her family enjoy the organized, tidy space and how it works for them.

A custom home for a growing family with an adorable french bulldog- Colonel Mustard. This home was to be elegant and timeless, yet designed to be able to withstand this family with 2 young children. A beautiful gourmet kitchen is the centre of this home opened onto a very comfortable living room perfect for watching the game. Engineered hardwood flooring and beautiful custom cabinetry throughout. Upstairs a spa like master ensuite is at the ready to help these parents relax after a long tiring day.
Photography by: Colin Perry
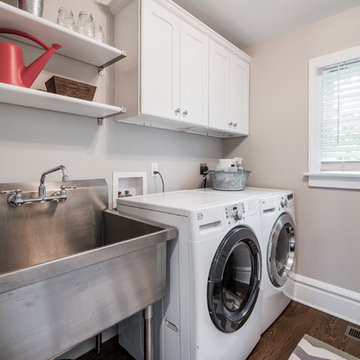
Immagine di una sala lavanderia chic di medie dimensioni con lavatoio, ante in stile shaker, ante bianche, pareti beige, pavimento in legno massello medio e lavatrice e asciugatrice affiancate
457 Foto di lavanderie con lavatoio
1