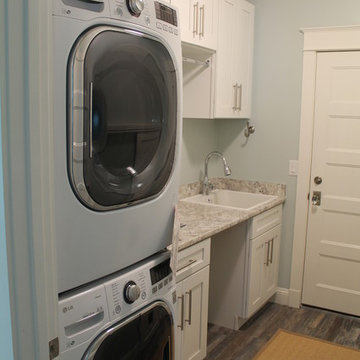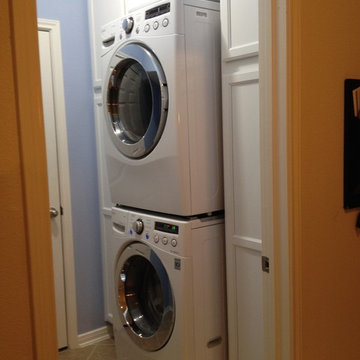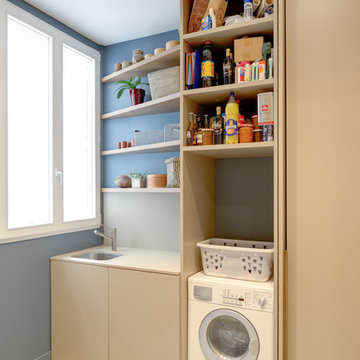487 Foto di lavanderie con pareti blu
Filtra anche per:
Budget
Ordina per:Popolari oggi
1 - 20 di 487 foto

A multi-purpose laundry room that keeps your house clean and you organized! To see more of the Lane floor plan visit: www.gomsh.com/the-lane
Photo by: Bryan Chavez

Immagine di una lavanderia multiuso classica di medie dimensioni con nessun'anta, ante bianche, top in legno, pareti blu, pavimento in gres porcellanato, lavatrice e asciugatrice affiancate, pavimento grigio e top marrone

A small, dark outdated laundry room in Hollywood Hills needed a refresh with additional hanging and shelf space. Creative owners not afraid of color. Accent wall wallpaper by Cole and Son. Custom cabinetry painted Amazon Soil by Benjamin Moore. Arctic White Quartz countertop. Walls Whispering Spring by Benjamin Moore. Electrolux Perfect Steam washer dryer with storage drawers. Quartz countertop. Photo by Amy Bartlam

No one likes it but there's no way around it — every family has laundry. However, having a well designed space like this one can take the drudgery out of washing clothes. Located off the kitchen and next to the back door, this laundry/mud room is part of the family hub. This is a great arrangement for families that need to multi-task — Keeping the front load washer and dryer in a side-by-side configuration allows for a large countertop that is handy for for folding and sorting. Coat hooks behind the back door a great place to hang raincoats or snow pants until dry, keeping the dampness away from the other jackets and coats.
Designer - Gerry Ayala
Photo - Cathy Rabeler

Lanshai Stone tile form The Tile Shop laid in a herringbone pattern, Zodiak London Sky Quartz countertops, Reclaimed Barnwood backsplash from a Lincolnton, NC barn from ReclaimedNC, LED undercabinet lights, and custom dog feeding area.

Nestled in the Pocono mountains, the house had been on the market for a while, and no one had any interest in it. Then along comes our lovely client, who was ready to put roots down here, leaving Philadelphia, to live closer to her daughter.
She had a vision of how to make this older small ranch home, work for her. This included images of baking in a beautiful kitchen, lounging in a calming bedroom, and hosting family and friends, toasting to life and traveling! We took that vision, and working closely with our contractors, carpenters, and product specialists, spent 8 months giving this home new life. This included renovating the entire interior, adding an addition for a new spacious master suite, and making improvements to the exterior.
It is now, not only updated and more functional; it is filled with a vibrant mix of country traditional style. We are excited for this new chapter in our client’s life, the memories she will make here, and are thrilled to have been a part of this ranch house Cinderella transformation.

This cozy lake cottage skillfully incorporates a number of features that would normally be restricted to a larger home design. A glance of the exterior reveals a simple story and a half gable running the length of the home, enveloping the majority of the interior spaces. To the rear, a pair of gables with copper roofing flanks a covered dining area and screened porch. Inside, a linear foyer reveals a generous staircase with cascading landing.
Further back, a centrally placed kitchen is connected to all of the other main level entertaining spaces through expansive cased openings. A private study serves as the perfect buffer between the homes master suite and living room. Despite its small footprint, the master suite manages to incorporate several closets, built-ins, and adjacent master bath complete with a soaker tub flanked by separate enclosures for a shower and water closet.
Upstairs, a generous double vanity bathroom is shared by a bunkroom, exercise space, and private bedroom. The bunkroom is configured to provide sleeping accommodations for up to 4 people. The rear-facing exercise has great views of the lake through a set of windows that overlook the copper roof of the screened porch below.

Idee per una sala lavanderia tradizionale di medie dimensioni con lavello sottopiano, ante in stile shaker, ante bianche, top in granito, pareti blu, pavimento in travertino, lavatrice e asciugatrice a colonna e pavimento beige

This laundry room design is exactly what every home needs! As a dedicated utility, storage, and laundry room, it includes space to store laundry supplies, pet products, and much more. It also incorporates a utility sink, countertop, and dedicated areas to sort dirty clothes and hang wet clothes to dry. The space also includes a relaxing bench set into the wall of cabinetry.
Photos by Susan Hagstrom

small utility room
Ispirazione per una piccola sala lavanderia classica con ante in stile shaker, ante bianche, top in superficie solida, top bianco, lavello a vasca singola, pareti blu, pavimento in vinile, lavatrice e asciugatrice affiancate e pavimento beige
Ispirazione per una piccola sala lavanderia classica con ante in stile shaker, ante bianche, top in superficie solida, top bianco, lavello a vasca singola, pareti blu, pavimento in vinile, lavatrice e asciugatrice affiancate e pavimento beige

Cleanliness and organization are top priority for this large family laundry room/mudroom. Concrete floors can handle the worst the kids throw at it, while baskets allow separation of clothing depending on color and dirt level!

Plumbing Fixtures through Weinstein Supply Egg Harbor Township, NJ
Design through Summer House Design Group
Construction by D.L. Miner Construction
Foto di una sala lavanderia boho chic di medie dimensioni con lavello stile country, ante con riquadro incassato, top in quarzo composito, pareti blu, lavatrice e asciugatrice a colonna, pavimento in gres porcellanato, pavimento beige e ante in legno scuro
Foto di una sala lavanderia boho chic di medie dimensioni con lavello stile country, ante con riquadro incassato, top in quarzo composito, pareti blu, lavatrice e asciugatrice a colonna, pavimento in gres porcellanato, pavimento beige e ante in legno scuro

Ispirazione per una sala lavanderia design di medie dimensioni con lavello da incasso, ante lisce, ante bianche, top in laminato, pareti blu, pavimento in legno massello medio e lavatrice e asciugatrice a colonna

Happy color for a laundry room!
Ispirazione per una lavanderia multiuso moderna di medie dimensioni con lavello a vasca singola, ante lisce, ante gialle, top in laminato, pareti blu, pavimento in laminato, lavatrice e asciugatrice affiancate, pavimento marrone, top giallo e carta da parati
Ispirazione per una lavanderia multiuso moderna di medie dimensioni con lavello a vasca singola, ante lisce, ante gialle, top in laminato, pareti blu, pavimento in laminato, lavatrice e asciugatrice affiancate, pavimento marrone, top giallo e carta da parati

Idee per una lavanderia multiuso tradizionale di medie dimensioni con lavello da incasso, ante in stile shaker, ante grigie, top in granito, pareti blu, pavimento in vinile, lavatrice e asciugatrice affiancate e pavimento grigio

View from the entry way. The room is only 66" wide. A stacking kit was installed on top of the washer and the dryer hoisted up on top and locked into place. Washer and dryer slid into place with ease. All connections are accessible in the cabinets.

This long narrow laundry room was transformed into amazing storage for a family with 3 baseball playing boys. Lots of storage for sports equipment and shoes and a beautiful dedicated laundry area.

A vintage reclaimed oak look, Adura® Max "Sausalito" luxury vinyl plank flooring captures the seaside chic vibe of the California coastal city for which it is named. It features rich oak graining with saw marks and a rustic surface texture emphasizing the look of aged reclaimed wood. Available in 6" wide planks and 4 colors (Waterfront shown here).

Julien Dominguez
Esempio di una lavanderia multiuso minimal di medie dimensioni con lavello sottopiano, ante beige, pareti blu e pavimento con piastrelle in ceramica
Esempio di una lavanderia multiuso minimal di medie dimensioni con lavello sottopiano, ante beige, pareti blu e pavimento con piastrelle in ceramica

Ispirazione per una piccola sala lavanderia american style con nessun'anta, ante bianche, pareti blu, pavimento con piastrelle in ceramica, lavatrice e asciugatrice affiancate e boiserie
487 Foto di lavanderie con pareti blu
1