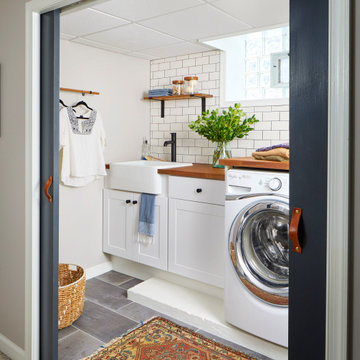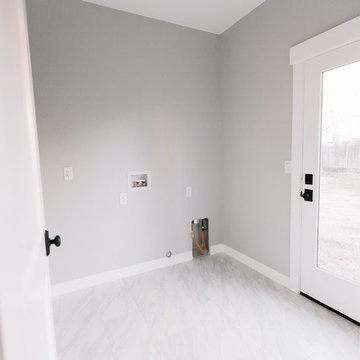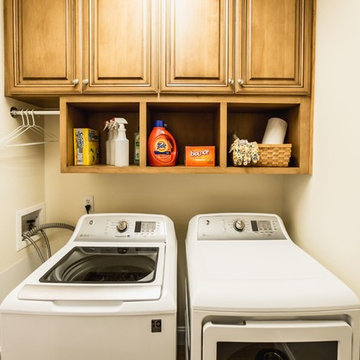2.531 Foto di lavanderie bianche
Filtra anche per:
Budget
Ordina per:Popolari oggi
1 - 20 di 2.531 foto
1 di 3

Ample storage and function were an important feature for the homeowner. Beth worked in unison with the contractor to design a custom hanging, pull-out system. The functional shelf glides out when needed, and stores neatly away when not in use. The contractor also installed a hanging rod above the washer and dryer. You can never have too much hanging space! Beth purchased mesh laundry baskets on wheels to alleviate the musty smell of dirty laundry, and a broom closet for cleaning items. There is even a cozy little nook for the family dog.

this dog wash is a great place to clean up your pets and give them the spa treatment they deserve. There is even an area to relax for your pet under the counter in the padded cabinet.

Esempio di una sala lavanderia industriale di medie dimensioni con lavello da incasso, ante lisce, ante grigie, top in quarzo composito, paraspruzzi grigio, pareti grigie, pavimento in legno massello medio, lavatrice e asciugatrice affiancate, pavimento marrone e top beige

Immagine di una piccola sala lavanderia chic con ante a filo, ante beige, top in quarzo composito, paraspruzzi bianco, paraspruzzi con piastrelle diamantate, pareti bianche, pavimento in gres porcellanato, lavatrice e asciugatrice affiancate, pavimento rosa e top bianco

Immagine di una sala lavanderia minimalista di medie dimensioni con lavello sottopiano, ante bianche, top in quarzo composito, paraspruzzi bianco, paraspruzzi con piastrelle a mosaico, pareti bianche, lavatrice e asciugatrice affiancate, pavimento grigio e top bianco

Dans cet appartement familial de 150 m², l’objectif était de rénover l’ensemble des pièces pour les rendre fonctionnelles et chaleureuses, en associant des matériaux naturels à une palette de couleurs harmonieuses.
Dans la cuisine et le salon, nous avons misé sur du bois clair naturel marié avec des tons pastel et des meubles tendance. De nombreux rangements sur mesure ont été réalisés dans les couloirs pour optimiser tous les espaces disponibles. Le papier peint à motifs fait écho aux lignes arrondies de la porte verrière réalisée sur mesure.
Dans les chambres, on retrouve des couleurs chaudes qui renforcent l’esprit vacances de l’appartement. Les salles de bain et la buanderie sont également dans des tons de vert naturel associés à du bois brut. La robinetterie noire, toute en contraste, apporte une touche de modernité. Un appartement où il fait bon vivre !

The patterned floor continues into the laundry room where double sets of appliances and plenty of countertops and storage helps the family manage household demands.

What stands out most in this space is the gray hexagon floor! With white accents tieing in the rest of the home; the floor creates an excitement all it's own. The adjacent hall works as a custom built boot bench mudroom w/ shiplap backing & a wood stained top.

This home outside of Philadelphia was designed to be family friendly and comfortable space and is just the place to relax and spend family time as well as have enough seating for entertaining. The living room has a large sectional to cozy up with a movie or to entertain. The historic home is bright and open all while feeling collected, comfortable and cozy. The applied box molding on the living room wall adds a subtle pattern all while being a striking focal point for the room. The grand foyer is fresh and inviting and uncluttered and allows for ample space for guests to be welcomed to the home. The kitchen was refreshed to include a contrasting toned island, blue backsplash tile and bright brass fixtures and lighting
Photo by S. Brenner Photography

This high-functioning laundry room does double duty as the dog area! Who else loves these built-in bowls?
Esempio di una piccola lavanderia multiuso stile marinaro con lavello da incasso, ante lisce, ante bianche, top in legno, paraspruzzi bianco, paraspruzzi con piastrelle diamantate, pareti grigie, pavimento in gres porcellanato, lavatrice e asciugatrice affiancate, pavimento grigio e top multicolore
Esempio di una piccola lavanderia multiuso stile marinaro con lavello da incasso, ante lisce, ante bianche, top in legno, paraspruzzi bianco, paraspruzzi con piastrelle diamantate, pareti grigie, pavimento in gres porcellanato, lavatrice e asciugatrice affiancate, pavimento grigio e top multicolore

Idee per una sala lavanderia country di medie dimensioni con lavello sottopiano, ante in stile shaker, ante bianche, top in granito, paraspruzzi in granito, pareti bianche, pavimento in pietra calcarea, lavatrice e asciugatrice affiancate, pavimento nero e top multicolore

Immagine di una grande sala lavanderia tradizionale con lavello sottopiano, ante in stile shaker, ante grigie, top in quarzo composito, pavimento con piastrelle in ceramica, lavatrice e asciugatrice affiancate e top bianco

Immagine di una lavanderia multiuso tradizionale di medie dimensioni con lavello sottopiano, ante lisce, ante blu, top in quarzo composito, pareti bianche, pavimento in gres porcellanato, lavatrice e asciugatrice affiancate, pavimento grigio e top nero

Ispirazione per una sala lavanderia tradizionale di medie dimensioni con lavello stile country, ante lisce, ante blu, top in quarzo composito, pareti bianche, pavimento in vinile, lavatrice e asciugatrice affiancate, pavimento grigio e top bianco

Idee per una sala lavanderia country di medie dimensioni con lavello stile country, ante in stile shaker, ante bianche, top in quarzo composito, pareti bianche, pavimento in gres porcellanato, lavatrice e asciugatrice a colonna, pavimento grigio e top bianco

This photo shows the deluxe upstairs utility room. The floor plan shows the counter space extending along the right wall and includes a sink, however it can also be built as shown here to maximize floor space. Ample cabinets above and to the right of the appliances ensure you will never run out of space for detergent, linens, cleaning supplies, or anything else you might need.

Idee per una sala lavanderia country di medie dimensioni con lavatoio, pareti bianche, pavimento in marmo, lavatrice e asciugatrice affiancate e pavimento bianco

Donna Guyler Design
Esempio di una lavanderia multiuso stile marinaro con ante in stile shaker, ante bianche, pareti bianche, lavatrice e asciugatrice affiancate, pavimento grigio, top bianco, lavello da incasso, top in quarzo composito e pavimento in gres porcellanato
Esempio di una lavanderia multiuso stile marinaro con ante in stile shaker, ante bianche, pareti bianche, lavatrice e asciugatrice affiancate, pavimento grigio, top bianco, lavello da incasso, top in quarzo composito e pavimento in gres porcellanato

Idee per un piccolo ripostiglio-lavanderia classico con ante in stile shaker, ante bianche, top in legno, pavimento in legno massello medio, lavatrice e asciugatrice affiancate, pavimento marrone e top marrone

By adding cabinetry, and open shelving, there is now room for cleaning supplies as well as the ironing board and hanging clothes
Esempio di una piccola lavanderia tradizionale con ante con bugna sagomata, ante in legno scuro, pavimento in laminato, pavimento marrone, pareti beige e lavatrice e asciugatrice affiancate
Esempio di una piccola lavanderia tradizionale con ante con bugna sagomata, ante in legno scuro, pavimento in laminato, pavimento marrone, pareti beige e lavatrice e asciugatrice affiancate
2.531 Foto di lavanderie bianche
1