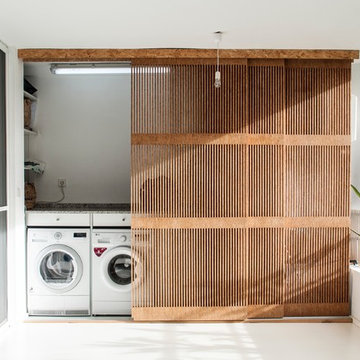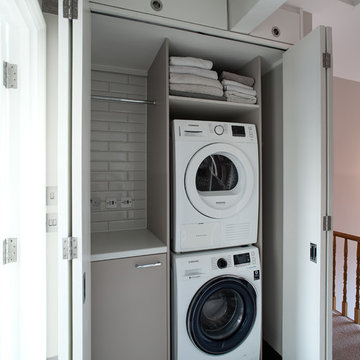368 Foto di ripostigli-lavanderia
Filtra anche per:
Budget
Ordina per:Popolari oggi
1 - 20 di 368 foto

Laundry room with side by side washer dryer.
Ispirazione per un piccolo ripostiglio-lavanderia chic con top in quarzo composito, pareti beige, pavimento in legno massello medio, lavatrice e asciugatrice affiancate, pavimento marrone e top multicolore
Ispirazione per un piccolo ripostiglio-lavanderia chic con top in quarzo composito, pareti beige, pavimento in legno massello medio, lavatrice e asciugatrice affiancate, pavimento marrone e top multicolore
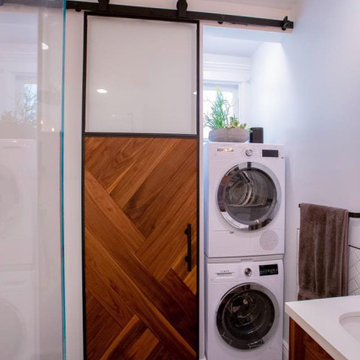
Ispirazione per un piccolo ripostiglio-lavanderia minimalista con ante in legno chiaro e lavatrice e asciugatrice a colonna

Jackson Design Build |
Photography: NW Architectural Photography
Idee per un ripostiglio-lavanderia tradizionale di medie dimensioni con lavatoio, top in legno, pavimento in cemento, lavatrice e asciugatrice affiancate, pavimento verde e pareti bianche
Idee per un ripostiglio-lavanderia tradizionale di medie dimensioni con lavatoio, top in legno, pavimento in cemento, lavatrice e asciugatrice affiancate, pavimento verde e pareti bianche

The homeowners had just purchased this home in El Segundo and they had remodeled the kitchen and one of the bathrooms on their own. However, they had more work to do. They felt that the rest of the project was too big and complex to tackle on their own and so they retained us to take over where they left off. The main focus of the project was to create a master suite and take advantage of the rather large backyard as an extension of their home. They were looking to create a more fluid indoor outdoor space.
When adding the new master suite leaving the ceilings vaulted along with French doors give the space a feeling of openness. The window seat was originally designed as an architectural feature for the exterior but turned out to be a benefit to the interior! They wanted a spa feel for their master bathroom utilizing organic finishes. Since the plan is that this will be their forever home a curbless shower was an important feature to them. The glass barn door on the shower makes the space feel larger and allows for the travertine shower tile to show through. Floating shelves and vanity allow the space to feel larger while the natural tones of the porcelain tile floor are calming. The his and hers vessel sinks make the space functional for two people to use it at once. The walk-in closet is open while the master bathroom has a white pocket door for privacy.
Since a new master suite was added to the home we converted the existing master bedroom into a family room. Adding French Doors to the family room opened up the floorplan to the outdoors while increasing the amount of natural light in this room. The closet that was previously in the bedroom was converted to built in cabinetry and floating shelves in the family room. The French doors in the master suite and family room now both open to the same deck space.
The homes new open floor plan called for a kitchen island to bring the kitchen and dining / great room together. The island is a 3” countertop vs the standard inch and a half. This design feature gives the island a chunky look. It was important that the island look like it was always a part of the kitchen. Lastly, we added a skylight in the corner of the kitchen as it felt dark once we closed off the side door that was there previously.
Repurposing rooms and opening the floor plan led to creating a laundry closet out of an old coat closet (and borrowing a small space from the new family room).
The floors become an integral part of tying together an open floor plan like this. The home still had original oak floors and the homeowners wanted to maintain that character. We laced in new planks and refinished it all to bring the project together.
To add curb appeal we removed the carport which was blocking a lot of natural light from the outside of the house. We also re-stuccoed the home and added exterior trim.

Foto di un piccolo ripostiglio-lavanderia moderno con pareti beige, pavimento in gres porcellanato, lavatrice e asciugatrice a colonna e pavimento verde

Unlimited Style Photography
Esempio di un piccolo ripostiglio-lavanderia classico con ante con bugna sagomata, ante bianche, top in quarzo composito, pareti bianche, pavimento in gres porcellanato e lavatrice e asciugatrice affiancate
Esempio di un piccolo ripostiglio-lavanderia classico con ante con bugna sagomata, ante bianche, top in quarzo composito, pareti bianche, pavimento in gres porcellanato e lavatrice e asciugatrice affiancate
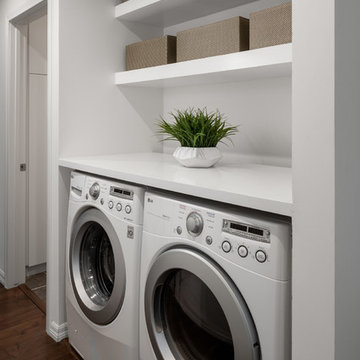
Idee per un ripostiglio-lavanderia contemporaneo con top in quarzo composito, pareti bianche, lavatrice e asciugatrice affiancate, top bianco, ante bianche e pavimento in legno massello medio

Esempio di un piccolo ripostiglio-lavanderia classico con top in superficie solida, lavatrice e asciugatrice affiancate, ante grigie, pareti bianche, parquet scuro, pavimento marrone e top bianco
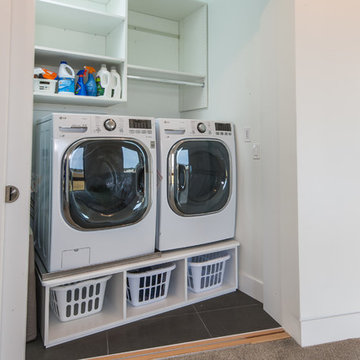
Laundry closet on second floor of custom home by Boardwalk Builders.
Rehoboth Beach, DE
www.boardwalkbuilders.com
photos Sue Fortier
Esempio di un ripostiglio-lavanderia moderno di medie dimensioni con nessun'anta, pareti bianche, pavimento in gres porcellanato e lavatrice e asciugatrice affiancate
Esempio di un ripostiglio-lavanderia moderno di medie dimensioni con nessun'anta, pareti bianche, pavimento in gres porcellanato e lavatrice e asciugatrice affiancate

Nestled in the Pocono mountains, the house had been on the market for a while, and no one had any interest in it. Then along comes our lovely client, who was ready to put roots down here, leaving Philadelphia, to live closer to her daughter.
She had a vision of how to make this older small ranch home, work for her. This included images of baking in a beautiful kitchen, lounging in a calming bedroom, and hosting family and friends, toasting to life and traveling! We took that vision, and working closely with our contractors, carpenters, and product specialists, spent 8 months giving this home new life. This included renovating the entire interior, adding an addition for a new spacious master suite, and making improvements to the exterior.
It is now, not only updated and more functional; it is filled with a vibrant mix of country traditional style. We are excited for this new chapter in our client’s life, the memories she will make here, and are thrilled to have been a part of this ranch house Cinderella transformation.

Esempio di un piccolo ripostiglio-lavanderia chic con ante in stile shaker, ante bianche, top in legno, pavimento in legno massello medio, lavatrice e asciugatrice a colonna e top bianco
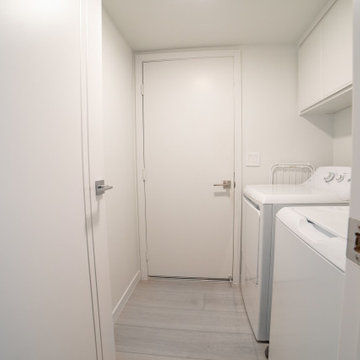
Influenced by classic Nordic design. Surprisingly flexible with furnishings. Amplify by continuing the clean modern aesthetic, or punctuate with statement pieces. With the Modin Collection, we have raised the bar on luxury vinyl plank. The result is a new standard in resilient flooring. Modin offers true embossed in register texture, a low sheen level, a rigid SPC core, an industry-leading wear layer, and so much more.

Converting the old family room to something practical required a lot of attention to the need of storage space and creation on nooks and functioning built-in cabinets.
Everything was custom made to fit the clients need.
A hidden slide in full height cabinet was design and built to house the stackable washer and dryer.
The most enjoyable part was recreating the new red oak floor with grooves and pegs that will match the existing 60 years old flooring in the main house.

This award-winning whole house renovation of a circa 1875 single family home in the historic Capitol Hill neighborhood of Washington DC provides the client with an open and more functional layout without requiring an addition. After major structural repairs and creating one uniform floor level and ceiling height, we were able to make a truly open concept main living level, achieving the main goal of the client. The large kitchen was designed for two busy home cooks who like to entertain, complete with a built-in mud bench. The water heater and air handler are hidden inside full height cabinetry. A new gas fireplace clad with reclaimed vintage bricks graces the dining room. A new hand-built staircase harkens to the home's historic past. The laundry was relocated to the second floor vestibule. The three upstairs bathrooms were fully updated as well. Final touches include new hardwood floor and color scheme throughout the home.

Richard Mandelkorn
Richard Mandelkorn
A newly connected hallway leading to the master suite had the added benefit of a new laundry closet squeezed in; the original home had a cramped closet in the kitchen downstairs. The space was made efficient with a countertop for folding, a hanging drying rack and cabinet for storage. All is concealed by a traditional barn door, and lit by a new expansive window opposite.

Maddox Photography
Ispirazione per un piccolo ripostiglio-lavanderia minimal con ante lisce, ante in legno scuro, pareti grigie, parquet chiaro, lavatrice e asciugatrice affiancate e pavimento marrone
Ispirazione per un piccolo ripostiglio-lavanderia minimal con ante lisce, ante in legno scuro, pareti grigie, parquet chiaro, lavatrice e asciugatrice affiancate e pavimento marrone
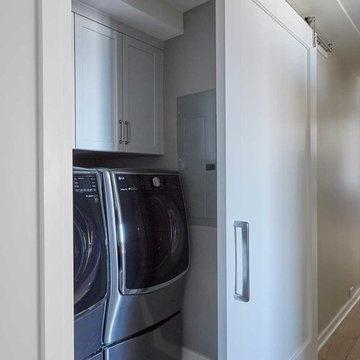
Barn door closes off laundry room from interior hallway. Photo by Mike Kaskel.
Ispirazione per un piccolo ripostiglio-lavanderia contemporaneo con ante in stile shaker, ante bianche, pareti grigie, pavimento in gres porcellanato, lavatrice e asciugatrice affiancate e pavimento beige
Ispirazione per un piccolo ripostiglio-lavanderia contemporaneo con ante in stile shaker, ante bianche, pareti grigie, pavimento in gres porcellanato, lavatrice e asciugatrice affiancate e pavimento beige
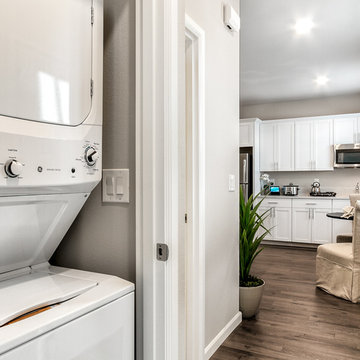
A stackable washer and dryer is included in the NextGen suite and it neatly tucked away yet accessible when needed. This amenity continues to add a touch of privacy while still being until the same roof as the main house.
368 Foto di ripostigli-lavanderia
1
