88.111 Foto di ingressi e corridoi di medie dimensioni
Filtra anche per:
Budget
Ordina per:Popolari oggi
1 - 20 di 88.111 foto
1 di 2
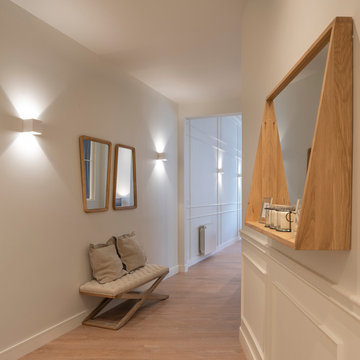
Proyecto, dirección y ejecución de obra de reforma integral de vivienda: Sube Interiorismo, Bilbao.
Estilismo: Sube Interiorismo, Bilbao. www.subeinteriorismo.com
Fotografía: Erlantz Biderbost
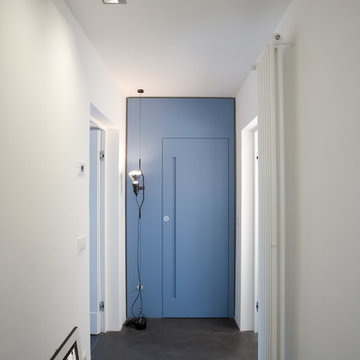
PH. PAOLO CIPOLLINA
Foto di un ingresso o corridoio contemporaneo di medie dimensioni con pareti bianche e pavimento nero
Foto di un ingresso o corridoio contemporaneo di medie dimensioni con pareti bianche e pavimento nero
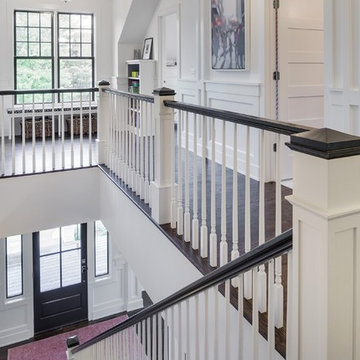
SpaceCrafting Real Estate Photography
Esempio di un ingresso o corridoio classico di medie dimensioni con pareti bianche e parquet scuro
Esempio di un ingresso o corridoio classico di medie dimensioni con pareti bianche e parquet scuro

Immagine di un ingresso country di medie dimensioni con pareti bianche, parquet chiaro, una porta singola, una porta bianca e pavimento beige

The front entry includes a built-in bench and storage for the family's shoes. Photographer: Tyler Chartier
Ispirazione per un ingresso minimalista di medie dimensioni con una porta singola, una porta in legno scuro, pareti bianche e parquet scuro
Ispirazione per un ingresso minimalista di medie dimensioni con una porta singola, una porta in legno scuro, pareti bianche e parquet scuro

double door front entrance w/ covered porch
Foto di una porta d'ingresso classica di medie dimensioni con pavimento in cemento, una porta a due ante e una porta nera
Foto di una porta d'ingresso classica di medie dimensioni con pavimento in cemento, una porta a due ante e una porta nera

Mudroom Coat Hooks
Idee per un ingresso con anticamera classico di medie dimensioni con pareti bianche, pavimento in gres porcellanato, una porta singola, una porta bianca e pavimento grigio
Idee per un ingresso con anticamera classico di medie dimensioni con pareti bianche, pavimento in gres porcellanato, una porta singola, una porta bianca e pavimento grigio
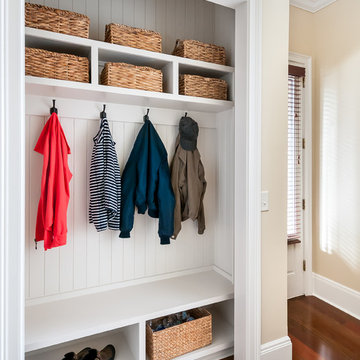
Idee per un ingresso con anticamera chic di medie dimensioni con pareti beige, pavimento in legno massello medio, una porta singola, una porta bianca e pavimento marrone
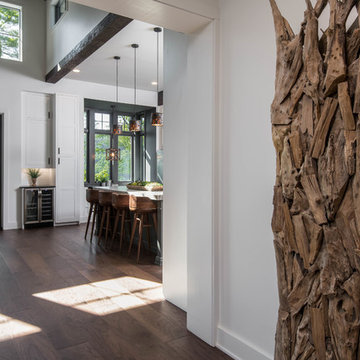
Esempio di un ingresso o corridoio rustico di medie dimensioni con pareti bianche, pavimento in legno massello medio e pavimento beige

Midcentury Inside-Out Entry Wall brings outside inside - Architecture: HAUS | Architecture For Modern Lifestyles - Interior Architecture: HAUS with Design Studio Vriesman, General Contractor: Wrightworks, Landscape Architecture: A2 Design, Photography: HAUS

View of back mudroom
Foto di un ingresso con anticamera scandinavo di medie dimensioni con pareti bianche, parquet chiaro, una porta singola, una porta in legno chiaro e pavimento grigio
Foto di un ingresso con anticamera scandinavo di medie dimensioni con pareti bianche, parquet chiaro, una porta singola, una porta in legno chiaro e pavimento grigio
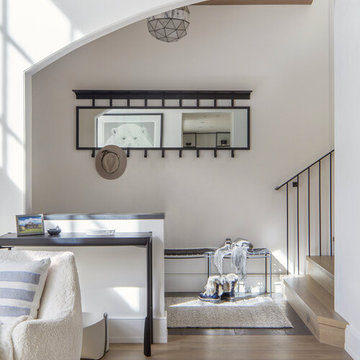
Our Boulder studio designed this beautiful home in the mountains to reflect the bright, beautiful, natural vibes outside – an excellent way to elevate the senses. We used a double-height, oak-paneled ceiling in the living room to create an expansive feeling. We also placed layers of Moroccan rugs, cozy textures of alpaca, mohair, and shearling by exceptional makers from around the US. In the kitchen and bar area, we went with the classic black and white combination to create a sophisticated ambience. We furnished the dining room with attractive blue chairs and artworks, and in the bedrooms, we maintained the bright, airy vibes by adding cozy beddings and accessories.
---
Joe McGuire Design is an Aspen and Boulder interior design firm bringing a uniquely holistic approach to home interiors since 2005.
For more about Joe McGuire Design, see here: https://www.joemcguiredesign.com/
To learn more about this project, see here:
https://www.joemcguiredesign.com/bleeker-street

Mudroom featuring custom industrial raw steel lockers with grilled door panels and wood bench surface. Custom designed & fabricated wood barn door with raw steel strap & rivet top panel. Decorative raw concrete floor tiles. View to kitchen & living rooms beyond.

Front Entry Gable on Modern Farmhouse
Foto di una porta d'ingresso country di medie dimensioni con una porta singola e una porta grigia
Foto di una porta d'ingresso country di medie dimensioni con una porta singola e una porta grigia
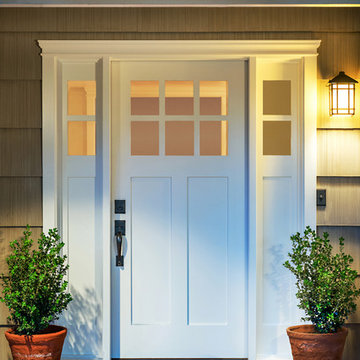
Moss Custom Homes- Scottsdale/Phoenix Remodeling Experts.
MICHAEL DUERINCKX
Esempio di una porta d'ingresso tradizionale di medie dimensioni con una porta singola e una porta bianca
Esempio di una porta d'ingresso tradizionale di medie dimensioni con una porta singola e una porta bianca
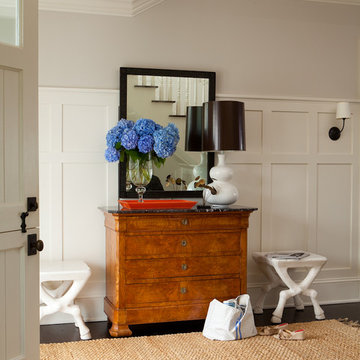
Roger Davies Photography
Immagine di un ingresso tradizionale di medie dimensioni con pareti bianche e parquet scuro
Immagine di un ingresso tradizionale di medie dimensioni con pareti bianche e parquet scuro

A white washed ship lap barn wood wall creates a beautiful entry-way space and coat rack. A custom floating entryway bench made of a beautiful 4" thick reclaimed barn wood beam is held up by a very large black painted steel L-bracket

Ispirazione per un ingresso o corridoio design di medie dimensioni con pareti verdi, parquet chiaro e pavimento grigio

In this hallway, the wood materials used for walls and built-in cabinets give a fresh and warm look. While the dry plant and ombre gray wall create a focal point that accents simplicity and beauty.
Built by ULFBUILT - General contractor of custom homes in Vail and Beaver Creek. May your home be your place of love, joy, compassion and peace. Contact us today to learn more.

Foto di un ingresso o corridoio classico di medie dimensioni con pareti bianche, parquet chiaro e pavimento beige
88.111 Foto di ingressi e corridoi di medie dimensioni
1