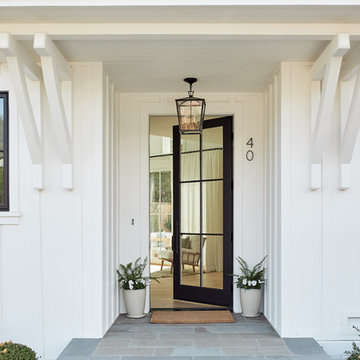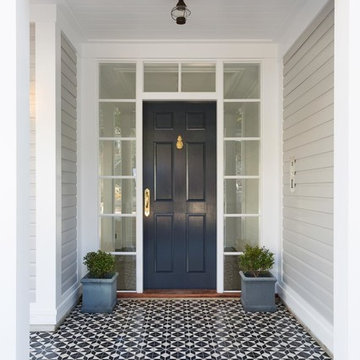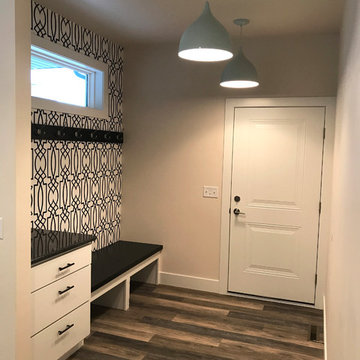67.556 Foto di ingressi e corridoi con una porta singola
Filtra anche per:
Budget
Ordina per:Popolari oggi
1 - 20 di 67.556 foto
1 di 2

Ispirazione per un ingresso con anticamera american style di medie dimensioni con pareti blu, pavimento in gres porcellanato, una porta singola, una porta bianca e pavimento grigio

This stately Georgian home in West Newton Hill, Massachusetts was originally built in 1917 for John W. Weeks, a Boston financier who went on to become a U.S. Senator and U.S. Secretary of War. The home’s original architectural details include an elaborate 15-inch deep dentil soffit at the eaves, decorative leaded glass windows, custom marble windowsills, and a beautiful Monson slate roof. Although the owners loved the character of the original home, its formal layout did not suit the family’s lifestyle. The owners charged Meyer & Meyer with complete renovation of the home’s interior, including the design of two sympathetic additions. The first includes an office on the first floor with master bath above. The second and larger addition houses a family room, playroom, mudroom, and a three-car garage off of a new side entry.
Front exterior by Sam Gray. All others by Richard Mandelkorn.

Esempio di una porta d'ingresso classica con pareti bianche, una porta singola, una porta in vetro e pavimento grigio

Lori Dennis Interior Design
SoCal Contractor Construction
Mark Tanner Photography
Ispirazione per una grande porta d'ingresso classica con una porta singola e una porta nera
Ispirazione per una grande porta d'ingresso classica con una porta singola e una porta nera

Photo by Misha Bruk Front Entry Detail
Ispirazione per una porta d'ingresso mediterranea con pavimento in terracotta, una porta singola e una porta in legno scuro
Ispirazione per una porta d'ingresso mediterranea con pavimento in terracotta, una porta singola e una porta in legno scuro

After receiving a referral by a family friend, these clients knew that Rebel Builders was the Design + Build company that could transform their space for a new lifestyle: as grandparents!
As young grandparents, our clients wanted a better flow to their first floor so that they could spend more quality time with their growing family.
The challenge, of creating a fun-filled space that the grandkids could enjoy while being a relaxing oasis when the clients are alone, was one that the designers accepted eagerly. Additionally, designers also wanted to give the clients a more cohesive flow between the kitchen and dining area.
To do this, the team moved the existing fireplace to a central location to open up an area for a larger dining table and create a designated living room space. On the opposite end, we placed the "kids area" with a large window seat and custom storage. The built-ins and archway leading to the mudroom brought an elegant, inviting and utilitarian atmosphere to the house.
The careful selection of the color palette connected all of the spaces and infused the client's personal touch into their home.

Anna Stathaki
Foto di un corridoio nordico di medie dimensioni con pareti bianche, pavimento in legno verniciato, una porta singola, una porta blu e pavimento beige
Foto di un corridoio nordico di medie dimensioni con pareti bianche, pavimento in legno verniciato, una porta singola, una porta blu e pavimento beige

Traditional coastal Hamptons style home designed and built by Stritt Design and Construction. The front porch features a navy front door with glass sidelights, brass door hardware and a black and white patterned floor tile.

Immagine di un ingresso country di medie dimensioni con pareti bianche, parquet chiaro, una porta singola, una porta bianca e pavimento beige

Rebecca Westover
Foto di un ingresso classico di medie dimensioni con pareti bianche, parquet chiaro, una porta singola, una porta in vetro e pavimento beige
Foto di un ingresso classico di medie dimensioni con pareti bianche, parquet chiaro, una porta singola, una porta in vetro e pavimento beige

This entry way from the garage features a unique patterned wall where coat hooks and a bench reside giving it a locker like feel.
Esempio di un ingresso con anticamera minimalista di medie dimensioni con pareti beige, pavimento in vinile, una porta singola, una porta bianca e pavimento multicolore
Esempio di un ingresso con anticamera minimalista di medie dimensioni con pareti beige, pavimento in vinile, una porta singola, una porta bianca e pavimento multicolore

Christian J Anderson Photography
Idee per un ingresso moderno di medie dimensioni con pareti grigie, una porta singola, una porta in legno scuro, pavimento in legno massello medio e pavimento marrone
Idee per un ingresso moderno di medie dimensioni con pareti grigie, una porta singola, una porta in legno scuro, pavimento in legno massello medio e pavimento marrone

Immagine di una porta d'ingresso tradizionale di medie dimensioni con pareti beige, pavimento in cemento, una porta singola e una porta nera

Immagine di un ingresso con anticamera classico con una porta singola, una porta in legno scuro, pareti gialle e armadio

Tim Lee Photography
Fairfield County Award Winning Architect
Immagine di un grande ingresso con anticamera chic con pareti grigie, pavimento in ardesia, una porta singola e una porta bianca
Immagine di un grande ingresso con anticamera chic con pareti grigie, pavimento in ardesia, una porta singola e una porta bianca

Idee per una porta d'ingresso chic di medie dimensioni con una porta singola, una porta in legno bruno, pareti bianche, pavimento in ardesia e pavimento grigio

This side entrance is full of special character and elements with Old Chicago Brick floors and arch which also leads to the garage and back brick patio! This is the perfect setting for the beach to endure the sand coming in on those bare feet! Fletcher Isaacs Photographer

Rob Karosis
Foto di un grande ingresso con anticamera chic con pareti gialle, una porta singola e una porta bianca
Foto di un grande ingresso con anticamera chic con pareti gialle, una porta singola e una porta bianca

Detail of new Entry with Antique French Marquis and Custom Painted Door dressed in imported French Hardware
Immagine di una grande porta d'ingresso chic con una porta singola, una porta blu e pareti grigie
Immagine di una grande porta d'ingresso chic con una porta singola, una porta blu e pareti grigie
67.556 Foto di ingressi e corridoi con una porta singola
1
