67.539 Foto di ingressi e corridoi con una porta singola
Filtra anche per:
Budget
Ordina per:Popolari oggi
101 - 120 di 67.539 foto
1 di 2

Ispirazione per un corridoio moderno con pareti bianche, pavimento in gres porcellanato, una porta singola, una porta in legno bruno, soffitto in carta da parati e carta da parati
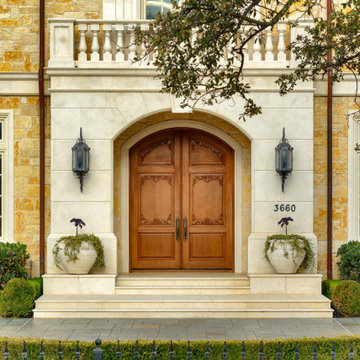
Front Doors
Immagine di un ampio ingresso o corridoio con una porta singola e una porta in legno bruno
Immagine di un ampio ingresso o corridoio con una porta singola e una porta in legno bruno

Ispirazione per un piccolo corridoio contemporaneo con pareti verdi, pavimento in gres porcellanato, una porta singola, una porta verde e pavimento grigio

Immagine di un piccolo ingresso con anticamera classico con pareti beige, pavimento in gres porcellanato, una porta singola, una porta marrone e pavimento grigio

View of back mudroom
Foto di un ingresso con anticamera scandinavo di medie dimensioni con pareti bianche, parquet chiaro, una porta singola, una porta in legno chiaro e pavimento grigio
Foto di un ingresso con anticamera scandinavo di medie dimensioni con pareti bianche, parquet chiaro, una porta singola, una porta in legno chiaro e pavimento grigio

Immagine di un ingresso moderno di medie dimensioni con pareti bianche, pavimento marrone, una porta singola e una porta in vetro
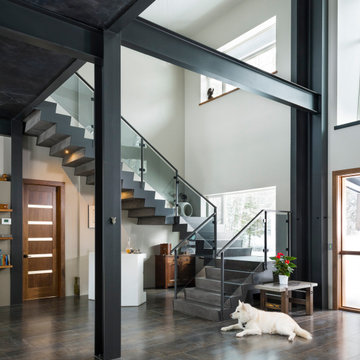
This home features an open concept entry way that gives sight lines to the concrete floating stairs, living room, kitchen and dining room. The steel beams are exposed throughout the home.
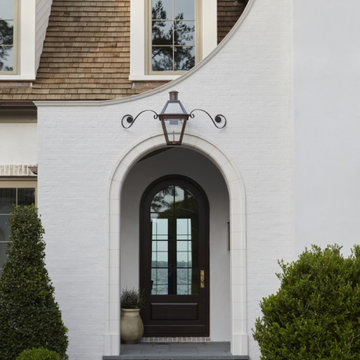
White Brick French Inspired Home in Jacksonville, Florida. See the whole house http://ow.ly/hI5i30qdn6D
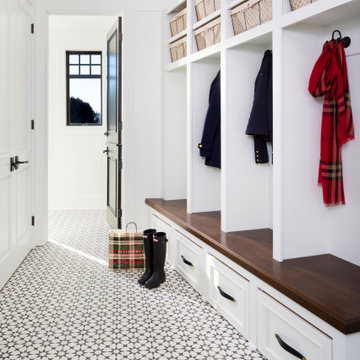
Immagine di un grande ingresso con anticamera chic con pareti bianche, una porta singola, pavimento con piastrelle in ceramica e pavimento multicolore

The entryway, living, and dining room in this Chevy Chase home were renovated with structural changes to accommodate a family of five. It features a bright palette, functional furniture, a built-in BBQ/grill, and statement lights.
Project designed by Courtney Thomas Design in La Cañada. Serving Pasadena, Glendale, Monrovia, San Marino, Sierra Madre, South Pasadena, and Altadena.
For more about Courtney Thomas Design, click here: https://www.courtneythomasdesign.com/
To learn more about this project, click here:
https://www.courtneythomasdesign.com/portfolio/home-renovation-la-canada/
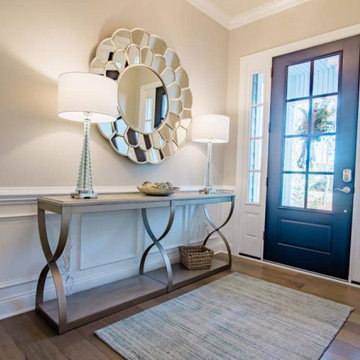
This coastal inspired interior reflects the bright and lively personality of the beachy casual atmosphere in St. James Plantation. This client was searching for a design that completed their brand new build adding the finishing touches to turn their house into a home. We filled each room with custom upholstery, colorful textures & bold prints giving each space a unique, one of a kind experience.

Welcome home! A New wooden door with glass panes, new sconce, planters and door mat adds gorgeous curb appeal to this Cornelius home. The privacy glass allows natural light into the home and the warmth of real wood is always a show stopper. Taller planters give height to the plants on either side of the door. The clean lines of the sconce update the overall aesthetic.
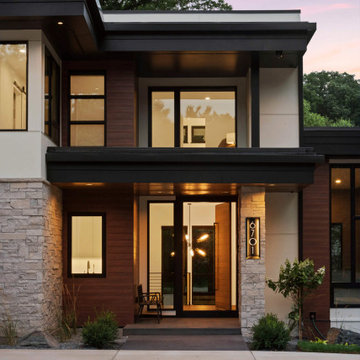
Modern entryway with wood door and chandelier in the entrance.
Ispirazione per un ingresso o corridoio con una porta singola e una porta marrone
Ispirazione per un ingresso o corridoio con una porta singola e una porta marrone
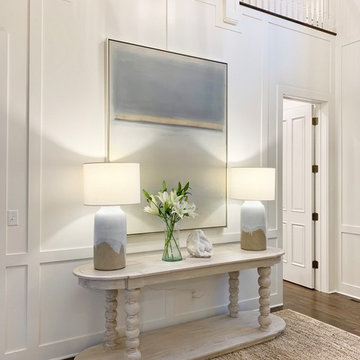
Esempio di un ingresso costiero di medie dimensioni con pareti bianche, parquet scuro, una porta singola, una porta nera e pavimento marrone

This 1950’s mid century ranch had good bones, but was not all that it could be - especially for a family of four. The entrance, bathrooms and mudroom lacked storage space and felt dark and dingy.
The main bathroom was transformed back to its original charm with modern updates by moving the tub underneath the window, adding in a double vanity and a built-in laundry hamper and shelves. Casework used satin nickel hardware, handmade tile, and a custom oak vanity with finger pulls instead of hardware to create a neutral, clean bathroom that is still inviting and relaxing.
The entry reflects this natural warmth with a custom built-in bench and subtle marbled wallpaper. The combined laundry, mudroom and boy's bath feature an extremely durable watery blue cement tile and more custom oak built-in pieces. Overall, this renovation created a more functional space with a neutral but warm palette and minimalistic details.
Interior Design: Casework
General Contractor: Raven Builders
Photography: George Barberis
Press: Rebecca Atwood, Rue Magazine
On the Blog: SW Ranch Master Bath Before & After
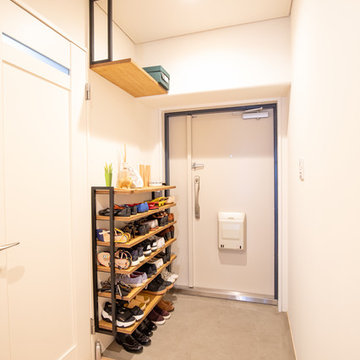
Idee per un piccolo corridoio nordico con pareti bianche, pavimento in cemento, una porta singola, una porta bianca e pavimento grigio

This side entry is most-used in this busy family home with 4 kids, lots of visitors and a big dog . Re-arranging the space to include an open center Mudroom area, with elbow room for all, was the key. Kids' PR on the left, walk-in pantry next to the Kitchen, and a double door coat closet add to the functional storage.
Space planning and cabinetry: Jennifer Howard, JWH
Cabinet Installation: JWH Construction Management
Photography: Tim Lenz.
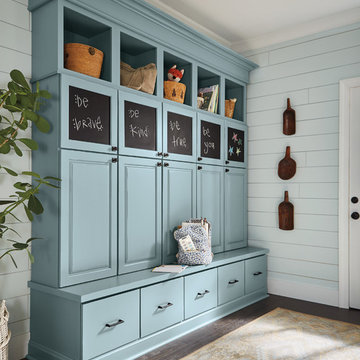
Esempio di un ingresso con anticamera tradizionale di medie dimensioni con parquet scuro, una porta singola, una porta bianca e pavimento marrone

Rear foyer entry
Photography: Stacy Zarin Goldberg Photography; Interior Design: Kristin Try Interiors; Builder: Harry Braswell, Inc.
Foto di un corridoio stile marinaro con pareti beige, una porta singola, una porta in vetro e pavimento nero
Foto di un corridoio stile marinaro con pareti beige, una porta singola, una porta in vetro e pavimento nero

Vue sur l'entrée
Esempio di un corridoio chic con pareti verdi, pavimento in legno massello medio, una porta singola, una porta bianca e pavimento marrone
Esempio di un corridoio chic con pareti verdi, pavimento in legno massello medio, una porta singola, una porta bianca e pavimento marrone
67.539 Foto di ingressi e corridoi con una porta singola
6