15.489 Foto di ingressi e corridoi con una porta in legno bruno
Filtra anche per:
Budget
Ordina per:Popolari oggi
101 - 120 di 15.489 foto
1 di 2

Large Mud Room with lots of storage and hand-washing station!
Ispirazione per un grande ingresso con anticamera country con pareti bianche, pavimento in mattoni, una porta singola, una porta in legno bruno e pavimento rosso
Ispirazione per un grande ingresso con anticamera country con pareti bianche, pavimento in mattoni, una porta singola, una porta in legno bruno e pavimento rosso
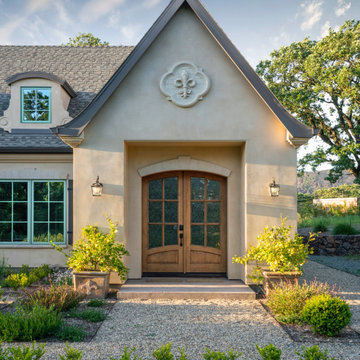
Idee per un ingresso o corridoio con pareti beige, una porta a due ante e una porta in legno bruno

Paneled barrel foyer with double arched door, flanked by formal living and dining rooms. Beautiful wood floor in a herringbone pattern.
Ispirazione per un ingresso american style di medie dimensioni con pareti grigie, pavimento in legno massello medio, una porta a due ante, una porta in legno bruno, soffitto a volta e pannellatura
Ispirazione per un ingresso american style di medie dimensioni con pareti grigie, pavimento in legno massello medio, una porta a due ante, una porta in legno bruno, soffitto a volta e pannellatura

This project was a complete gut remodel of the owner's childhood home. They demolished it and rebuilt it as a brand-new two-story home to house both her retired parents in an attached ADU in-law unit, as well as her own family of six. Though there is a fire door separating the ADU from the main house, it is often left open to create a truly multi-generational home. For the design of the home, the owner's one request was to create something timeless, and we aimed to honor that.

Immagine di un piccolo ingresso country con pareti bianche, pavimento in ardesia, una porta singola, una porta in legno bruno e pavimento blu

Idee per un grande ingresso moderno con pareti grigie, pavimento alla veneziana, una porta a due ante, una porta in legno bruno e pavimento grigio
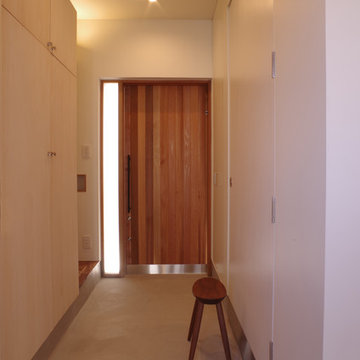
Photo :Kawasumi Ichiyo Architect Office
Esempio di un corridoio nordico con pareti bianche, pavimento in cemento, una porta singola, una porta in legno bruno e pavimento grigio
Esempio di un corridoio nordico con pareti bianche, pavimento in cemento, una porta singola, una porta in legno bruno e pavimento grigio

Off the main entry, enter the mud room to access four built-in lockers with a window seat, making getting in and out the door a breeze. Custom barn doors flank the doorway and add a warm farmhouse flavor.
For more photos of this project visit our website: https://wendyobrienid.com.
Photography by Valve Interactive: https://valveinteractive.com/
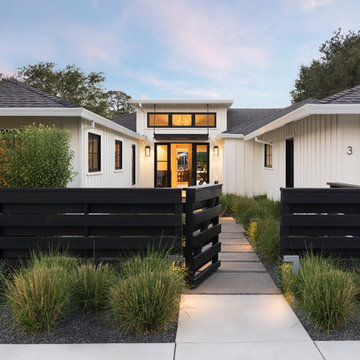
Bernard Andre Photography
Ispirazione per una porta d'ingresso country con pareti bianche, pavimento in cemento, una porta singola, una porta in legno bruno e pavimento grigio
Ispirazione per una porta d'ingresso country con pareti bianche, pavimento in cemento, una porta singola, una porta in legno bruno e pavimento grigio

Contractor: Legacy CDM Inc. | Interior Designer: Kim Woods & Trish Bass | Photographer: Jola Photography
Immagine di una porta d'ingresso country di medie dimensioni con pareti bianche, pavimento in ardesia, una porta olandese, una porta in legno bruno e pavimento grigio
Immagine di una porta d'ingresso country di medie dimensioni con pareti bianche, pavimento in ardesia, una porta olandese, una porta in legno bruno e pavimento grigio

Esempio di un grande ingresso american style con pareti gialle, pavimento in legno massello medio, una porta singola e una porta in legno bruno
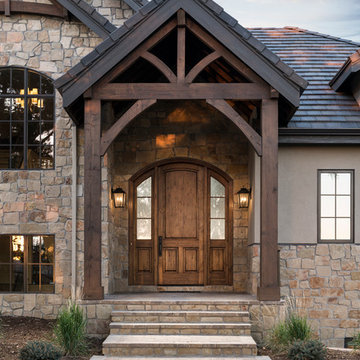
Josh Caldwell Photography
Esempio di una porta d'ingresso chic con pareti beige, una porta singola, una porta in legno bruno e pavimento beige
Esempio di una porta d'ingresso chic con pareti beige, una porta singola, una porta in legno bruno e pavimento beige

This 2 story home with a first floor Master Bedroom features a tumbled stone exterior with iron ore windows and modern tudor style accents. The Great Room features a wall of built-ins with antique glass cabinet doors that flank the fireplace and a coffered beamed ceiling. The adjacent Kitchen features a large walnut topped island which sets the tone for the gourmet kitchen. Opening off of the Kitchen, the large Screened Porch entertains year round with a radiant heated floor, stone fireplace and stained cedar ceiling. Photo credit: Picture Perfect Homes
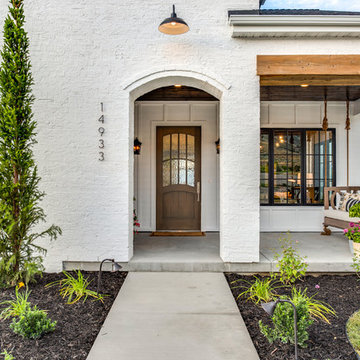
Ann Parris
Idee per una porta d'ingresso country con pareti bianche, pavimento in cemento, una porta singola, una porta in legno bruno e pavimento grigio
Idee per una porta d'ingresso country con pareti bianche, pavimento in cemento, una porta singola, una porta in legno bruno e pavimento grigio

A new arched entry was added at the original dining room location, to create an entry foyer off the main living room space. An exterior stairway (seen at left) leads to a rooftop terrace, with access to the former "Maid's Quarters", now a small yet charming guest bedroom.
Architect: Gene Kniaz, Spiral Architects;
General Contractor: Linthicum Custom Builders
Photo: Maureen Ryan Photography
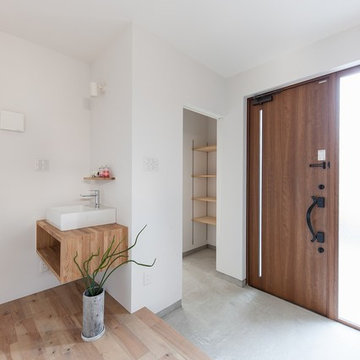
ビルドイン式トンネルガレージの家
Immagine di un corridoio etnico con pareti bianche, pavimento in cemento, una porta singola, una porta in legno bruno e pavimento grigio
Immagine di un corridoio etnico con pareti bianche, pavimento in cemento, una porta singola, una porta in legno bruno e pavimento grigio
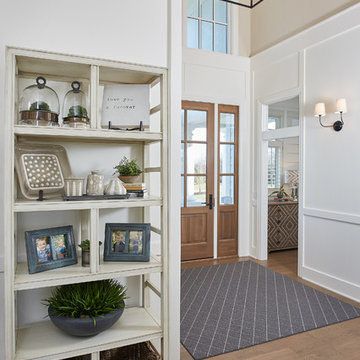
Photographer: Ashley Avila Photography
Builder: Colonial Builders - Tim Schollart
Interior Designer: Laura Davidson
This large estate house was carefully crafted to compliment the rolling hillsides of the Midwest. Horizontal board & batten facades are sheltered by long runs of hipped roofs and are divided down the middle by the homes singular gabled wall. At the foyer, this gable takes the form of a classic three-part archway.
Going through the archway and into the interior, reveals a stunning see-through fireplace surround with raised natural stone hearth and rustic mantel beams. Subtle earth-toned wall colors, white trim, and natural wood floors serve as a perfect canvas to showcase patterned upholstery, black hardware, and colorful paintings. The kitchen and dining room occupies the space to the left of the foyer and living room and is connected to two garages through a more secluded mudroom and half bath. Off to the rear and adjacent to the kitchen is a screened porch that features a stone fireplace and stunning sunset views.
Occupying the space to the right of the living room and foyer is an understated master suite and spacious study featuring custom cabinets with diagonal bracing. The master bedroom’s en suite has a herringbone patterned marble floor, crisp white custom vanities, and access to a his and hers dressing area.
The four upstairs bedrooms are divided into pairs on either side of the living room balcony. Downstairs, the terraced landscaping exposes the family room and refreshment area to stunning views of the rear yard. The two remaining bedrooms in the lower level each have access to an en suite bathroom.
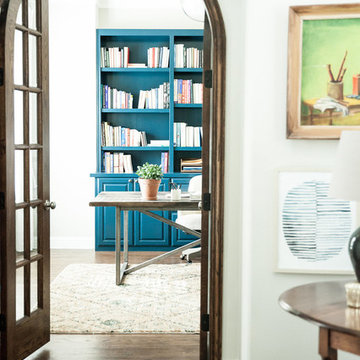
Photography: Jen Burner
Foto di un ingresso chic di medie dimensioni con pareti grigie, pavimento in legno massello medio, una porta singola, una porta in legno bruno e pavimento marrone
Foto di un ingresso chic di medie dimensioni con pareti grigie, pavimento in legno massello medio, una porta singola, una porta in legno bruno e pavimento marrone
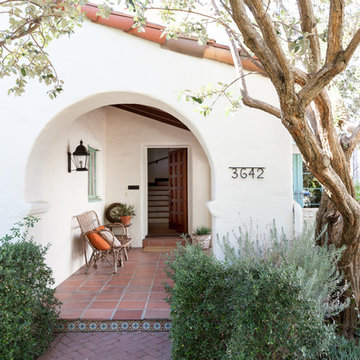
Kat Alves
Idee per una porta d'ingresso mediterranea con una porta singola e una porta in legno bruno
Idee per una porta d'ingresso mediterranea con una porta singola e una porta in legno bruno
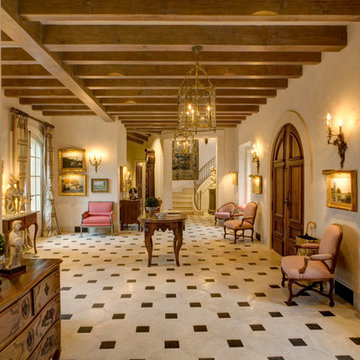
Photos by Frank Deras
Idee per un grande ingresso con pareti bianche, una porta a due ante e una porta in legno bruno
Idee per un grande ingresso con pareti bianche, una porta a due ante e una porta in legno bruno
15.489 Foto di ingressi e corridoi con una porta in legno bruno
6